Traditional Family Room Design Photos with a Music Area
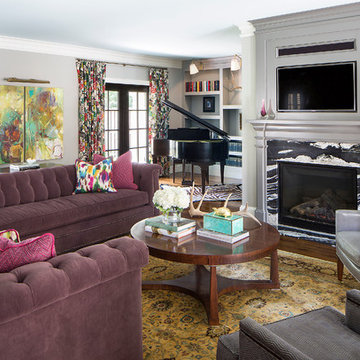
Nancy Nolan
Design ideas for a large traditional open concept family room in Charleston with a music area, grey walls, a standard fireplace, a wall-mounted tv, dark hardwood floors, a tile fireplace surround and brown floor.
Design ideas for a large traditional open concept family room in Charleston with a music area, grey walls, a standard fireplace, a wall-mounted tv, dark hardwood floors, a tile fireplace surround and brown floor.
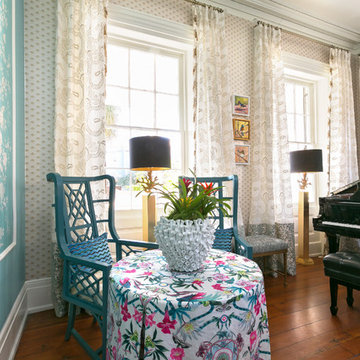
Photo of a traditional enclosed family room in Charleston with a music area, multi-coloured walls, medium hardwood floors and brown floor.
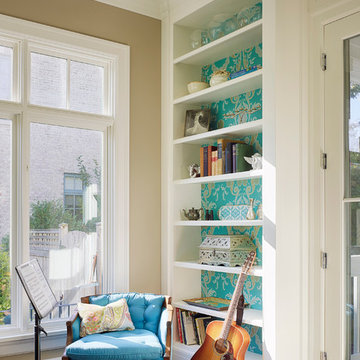
This built in bookshelf is actually a secret door to the living room
http://www.mrobinsonphoto.com/
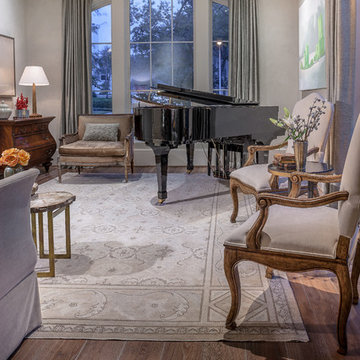
Photo Credit: Carl Mayfield
Architect: Kevin Harris Architect, LLC
Builder: Jarrah Builders
Arched windows, music room, floor to ceiling drapery, neutral, piano, splash of color accents, wood floors, sitting room
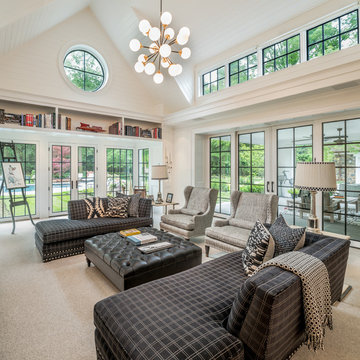
General Contractor: Porter Construction, Interiors by:Fancesca Rudin, Photography by: Angle Eye Photography
Large traditional open concept family room in Wilmington with a music area, white walls, carpet and grey floor.
Large traditional open concept family room in Wilmington with a music area, white walls, carpet and grey floor.
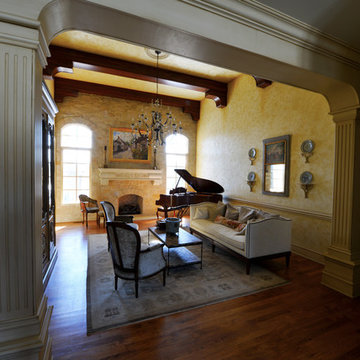
This beautiful sitting room is the perfect spot to relax by the fireplace, visit with family and friends, or play this Steinway Baby Grand Piano. A stone wall with a gas fireplace and stone mantle is flanked by large windows. A great focal point in this room. Large wood beams and fluted columns complete this space.
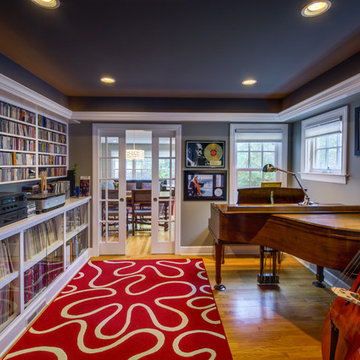
Built-in shelves contain the owners' vast collection of vinyl records and CDs. The room is spacious enough for a baby grand piano and an upright bass, as well as other musical instruments. Pocket French doors provide sound separation.
Wall paint color: Benjamin Moore Rockport Gray.
Tray ceiling color: Benjamin Moore Stormy Sky 1616.
Trim color (throughout house): Benjamin Moore Decorator White I-04.
Contractor: Beechwood Building and Design
Photo: Steve Kuzma Photography
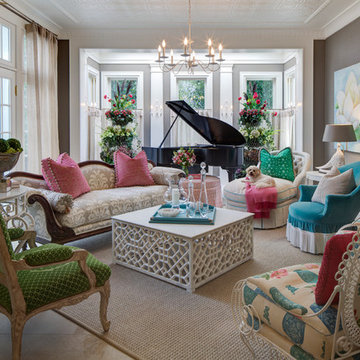
Inspiration for a traditional family room in Chicago with a music area, no tv and grey walls.
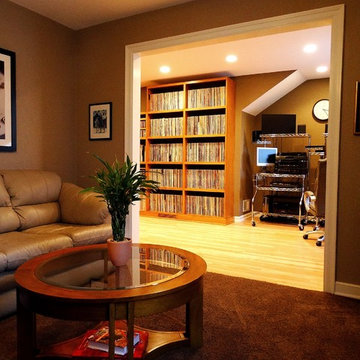
Photography by J.P. Chen, Phoenix Media
Design ideas for a large traditional family room in Milwaukee with a music area, beige walls, light hardwood floors, no fireplace and no tv.
Design ideas for a large traditional family room in Milwaukee with a music area, beige walls, light hardwood floors, no fireplace and no tv.
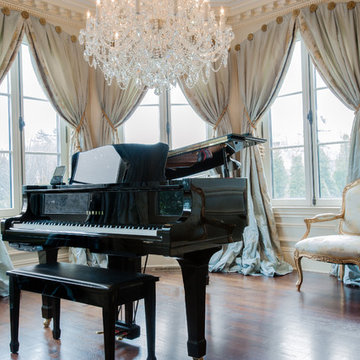
This is an example of a large traditional enclosed family room in New York with a music area, dark hardwood floors, no tv and white walls.
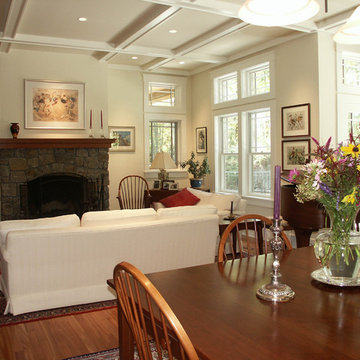
SD Atelier Architecture
sdatelier.com
Design ideas for a large traditional open concept family room in Boston with a music area, white walls, medium hardwood floors, a standard fireplace, a stone fireplace surround and no tv.
Design ideas for a large traditional open concept family room in Boston with a music area, white walls, medium hardwood floors, a standard fireplace, a stone fireplace surround and no tv.
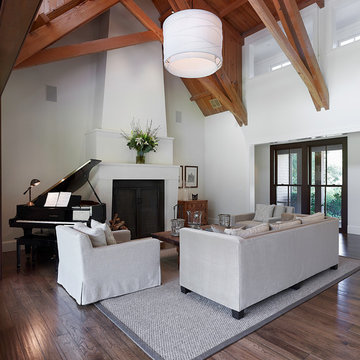
Adrian Gregorutti
Inspiration for a traditional open concept family room in San Francisco with a music area, white walls, dark hardwood floors, a standard fireplace, no tv and a plaster fireplace surround.
Inspiration for a traditional open concept family room in San Francisco with a music area, white walls, dark hardwood floors, a standard fireplace, no tv and a plaster fireplace surround.

Our clients wanted a space where they could relax, play music and read. The room is compact and as professors, our clients enjoy to read. The challenge was to accommodate over 800 books, records and music. The space had not been touched since the 70’s with raw wood and bent shelves, the outcome of our renovation was a light, usable and comfortable space. Burnt oranges, blues, pinks and reds to bring is depth and warmth. Bespoke joinery was designed to accommodate new heating, security systems, tv and record players as well as all the books. Our clients are returning clients and are over the moon!
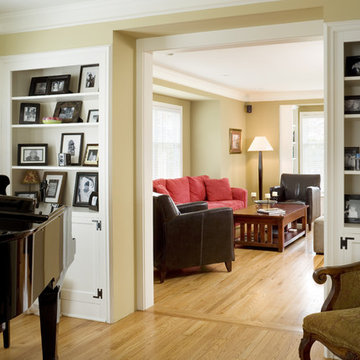
Photo by Bob Greenspan
This is an example of a small traditional open concept family room in Kansas City with a music area, yellow walls, medium hardwood floors and a concealed tv.
This is an example of a small traditional open concept family room in Kansas City with a music area, yellow walls, medium hardwood floors and a concealed tv.
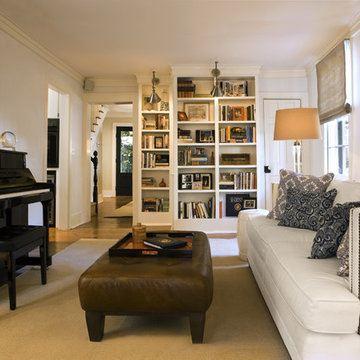
Inspiration for a traditional family room in Atlanta with a music area.
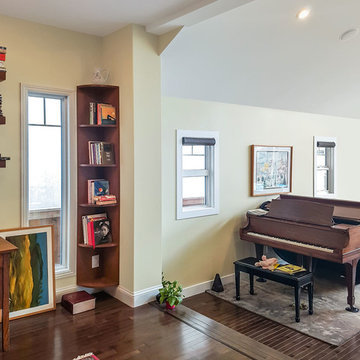
Inspiration for a mid-sized traditional open concept family room in Other with a music area, beige walls, dark hardwood floors, no fireplace, no tv and brown floor.
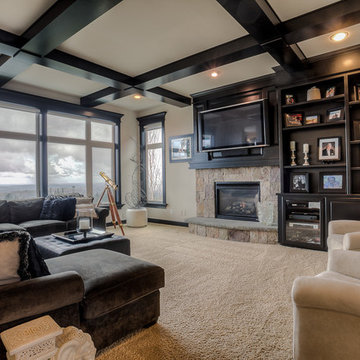
Large family room with a large brown couch, carpeted flooring, stone fireplace, wooden surround flat screen TV, telescope, beige sofa chairs, and a leather ottoman.
Designed by Michelle Yorke Interiors who also serves Issaquah, Redmond, Sammamish, Mercer Island, Kirkland, Medina, Seattle, and Clyde Hill.
For more about Michelle Yorke, click here: https://michelleyorkedesign.com/
To learn more about this project, click here: https://michelleyorkedesign.com/issaquah-remodel/
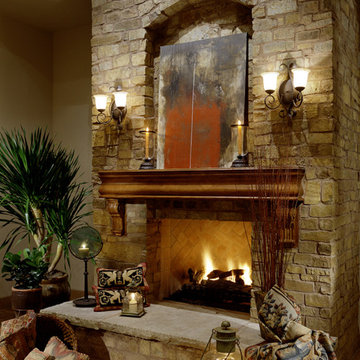
Modern/Contemporary Luxury Home By Fratantoni Interior Designer!
Follow us on Twitter, Facebook, Instagram and Pinterest for more inspiring photos and behind the scenes looks!!
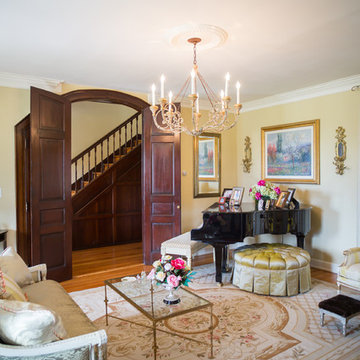
Design ideas for a mid-sized traditional enclosed family room in DC Metro with a music area, yellow walls, light hardwood floors and brown floor.
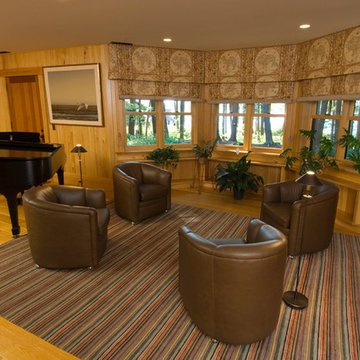
This 4,800 square-foot guesthouse is a three-story residence consisting of a main-level master suite, upper-level guest suite, and a large bunkroom. The exterior finishes were selected for their durability and low-maintenance characteristics, as well as to provide a unique, complementary element to the site. Locally quarried granite and a sleek slate roof have been united with cement fiberboard shingles, board-and-batten siding, and rustic brackets along the eaves.
The public spaces are located on the north side of the site in order to communicate with the public spaces of a future main house. With interior details picking up on the picturesque cottage style of architecture, this space becomes ideal for both large and small gatherings. Through a similar material dialogue, an exceptional boathouse is formed along the water’s edge, extending the outdoor recreational space to encompass the lake.
Photographer: Bob Manley
Traditional Family Room Design Photos with a Music Area
1