Traditional Family Room Design Photos with a Plaster Fireplace Surround
Refine by:
Budget
Sort by:Popular Today
1 - 20 of 530 photos
Item 1 of 3
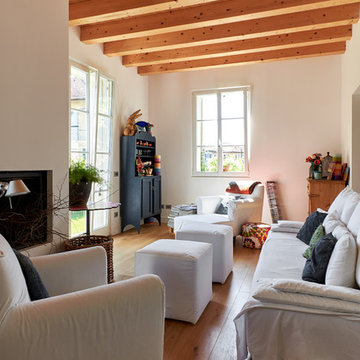
Mid-sized traditional open concept family room in Other with white walls, medium hardwood floors, no tv, brown floor, a ribbon fireplace and a plaster fireplace surround.
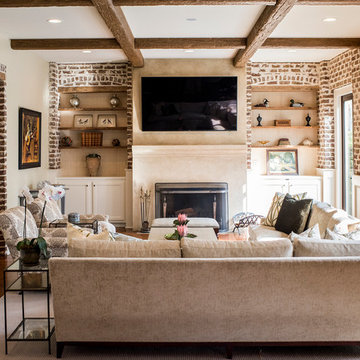
Inspiration for a mid-sized traditional open concept family room in Charleston with beige walls, medium hardwood floors, a standard fireplace, a plaster fireplace surround, a wall-mounted tv and brown floor.
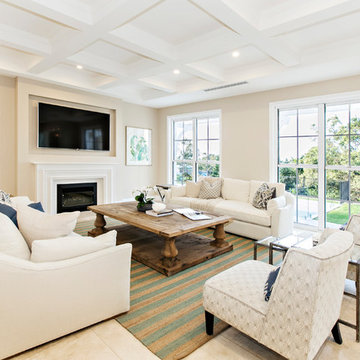
Photo of a traditional enclosed family room in Gold Coast - Tweed with beige walls, a standard fireplace, a plaster fireplace surround, a wall-mounted tv and beige floor.
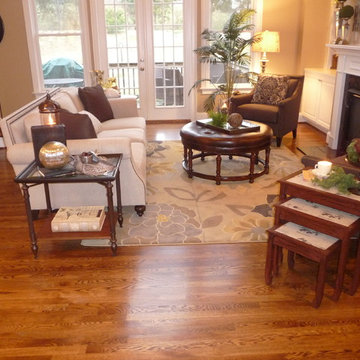
New paint, new furniture, new arrangement, new rug. What a difference a day makes
Here is what the homeowner had to say:
Carol,
What an amazing transformation. Your students took my room that was dull and made it spectacular. I love every little touch and detail. I am amazed at the beauty the team was able to create in just one day. You all have just the right touch - elegant and practical. We can't wait to entertain. Thank you.
Kay
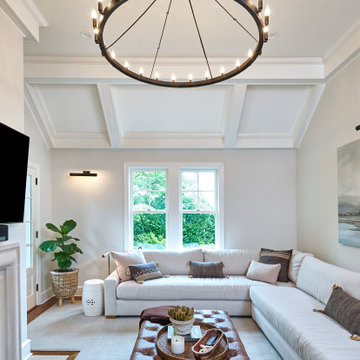
The light filled, step down family room has a custom, vaulted tray ceiling and double sets of French doors with aged bronze hardware leading to the patio. Tucked away in what looks like a closet, the built-in home bar has Sub-Zero drink drawers. The gorgeous Rumford double-sided fireplace (the other side is outside on the covered patio) has a custom-made plaster moulding surround with a beige herringbone tile insert.
Rudloff Custom Builders has won Best of Houzz for Customer Service in 2014, 2015 2016, 2017, 2019, and 2020. We also were voted Best of Design in 2016, 2017, 2018, 2019 and 2020, which only 2% of professionals receive. Rudloff Custom Builders has been featured on Houzz in their Kitchen of the Week, What to Know About Using Reclaimed Wood in the Kitchen as well as included in their Bathroom WorkBook article. We are a full service, certified remodeling company that covers all of the Philadelphia suburban area. This business, like most others, developed from a friendship of young entrepreneurs who wanted to make a difference in their clients’ lives, one household at a time. This relationship between partners is much more than a friendship. Edward and Stephen Rudloff are brothers who have renovated and built custom homes together paying close attention to detail. They are carpenters by trade and understand concept and execution. Rudloff Custom Builders will provide services for you with the highest level of professionalism, quality, detail, punctuality and craftsmanship, every step of the way along our journey together.
Specializing in residential construction allows us to connect with our clients early in the design phase to ensure that every detail is captured as you imagined. One stop shopping is essentially what you will receive with Rudloff Custom Builders from design of your project to the construction of your dreams, executed by on-site project managers and skilled craftsmen. Our concept: envision our client’s ideas and make them a reality. Our mission: CREATING LIFETIME RELATIONSHIPS BUILT ON TRUST AND INTEGRITY.
Photo Credit: Linda McManus Images
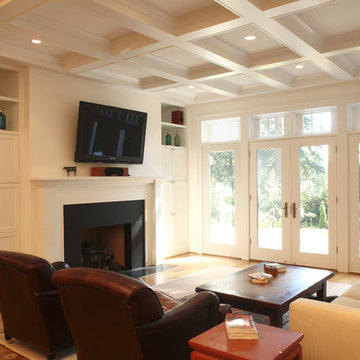
Sally Painter
This is an example of a mid-sized traditional open concept family room in Portland with white walls, medium hardwood floors, a standard fireplace, a plaster fireplace surround and a wall-mounted tv.
This is an example of a mid-sized traditional open concept family room in Portland with white walls, medium hardwood floors, a standard fireplace, a plaster fireplace surround and a wall-mounted tv.
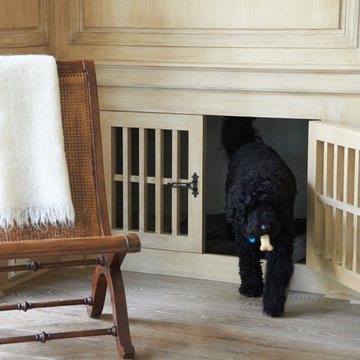
Jeff McNamara
This is an example of a mid-sized traditional enclosed family room in New York with medium hardwood floors, a standard fireplace, a plaster fireplace surround, a wall-mounted tv and brown floor.
This is an example of a mid-sized traditional enclosed family room in New York with medium hardwood floors, a standard fireplace, a plaster fireplace surround, a wall-mounted tv and brown floor.
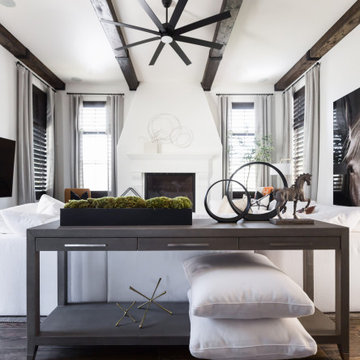
Making this Tuscan home modern with just painting the fireplace white, elevating this space into 2020. Adding Cannon balls for the fireplace and luxe window treatments make your eye go straight to those ceiling beams.
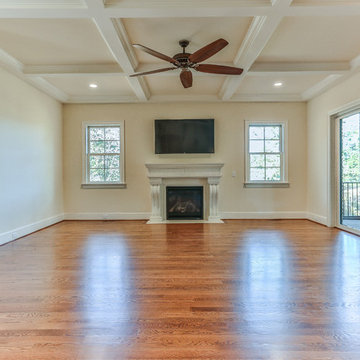
This is an example of a large traditional enclosed family room in Raleigh with beige walls, medium hardwood floors, a standard fireplace, a plaster fireplace surround and a wall-mounted tv.
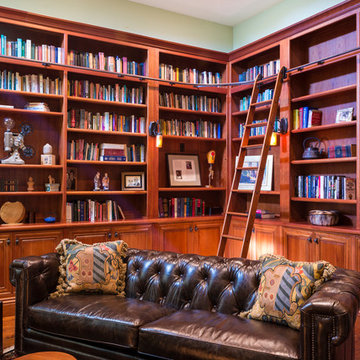
Classic Traditional Style, cast concrete countertops, walnut island top, hand hewn beams, radiant floor heat, distressed beam ceiling, traditional kitchen, classic bathroom design, pedestal sink, freestanding tub, Glen Eden Ashville carpet, Glen Eden Natural Cords Earthenware carpet, Stark Stansbury Jade carpet, Stark Stansbury Black carpet, Zanella Engineered Walnut Rosella flooring, Travertine Versai, Spanish Cotta Series in Matte, Alpha Tumbled Mocha, NSDG Multi Light slate; Alpha Mojave marble, Alpha New Beige marble, Ann Sacks BB05 Celery, Rocky Mountain Hardware. Photo credit: Farrell Scott
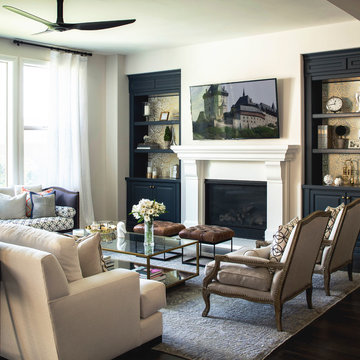
Design ideas for a large traditional open concept family room in San Diego with white walls, dark hardwood floors, a standard fireplace, a plaster fireplace surround and a wall-mounted tv.
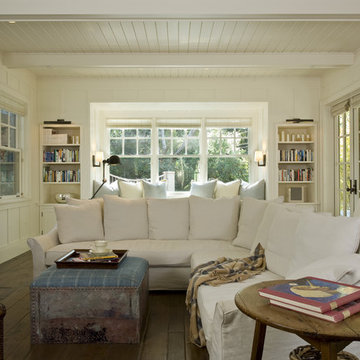
Traditional family room in San Francisco with beige walls, a standard fireplace, a wall-mounted tv and a plaster fireplace surround.
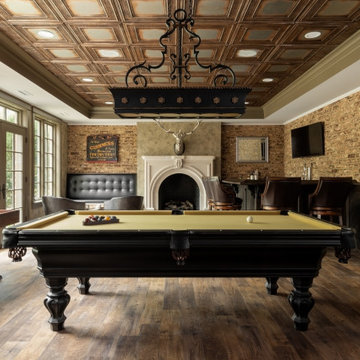
A full view of the Irish Pub shows the rustic LVT floor, tin ceiling tiles, chevron wainscot, brick veneer walls and venetian plaster paint.
Large traditional family room in Richmond with a game room, brown walls, medium hardwood floors, a standard fireplace, a plaster fireplace surround, a wall-mounted tv, brown floor and brick walls.
Large traditional family room in Richmond with a game room, brown walls, medium hardwood floors, a standard fireplace, a plaster fireplace surround, a wall-mounted tv, brown floor and brick walls.
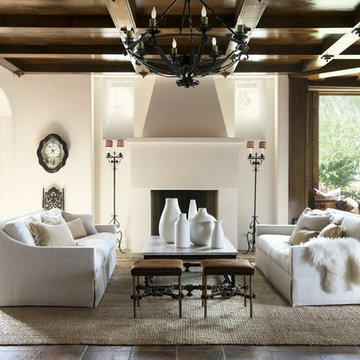
(WALLS): Evening White OC-81, Aura® Matte (CEILING): Atrium White OC-145 (TRIM): Atrium White OC-145 ADVANCE®, Semi-Gloss
Inspiration for a traditional open concept family room in New York with white walls, ceramic floors, a standard fireplace, a plaster fireplace surround and brown floor.
Inspiration for a traditional open concept family room in New York with white walls, ceramic floors, a standard fireplace, a plaster fireplace surround and brown floor.
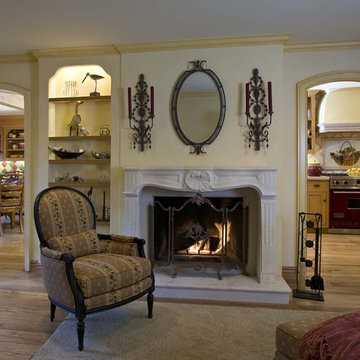
Please visit my website directly by copying and pasting this link directly into your browser: http://www.berensinteriors.com/ to learn more about this project and how we may work together!
The Venetian plaster walls, carved stone fireplace and french accents complete the look of this sweet family room. Robert Naik Photography.
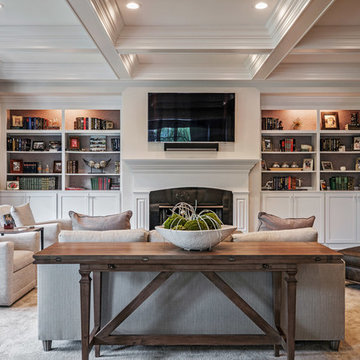
Photo of a large traditional enclosed family room in Other with beige walls, carpet, a standard fireplace, a plaster fireplace surround, a wall-mounted tv and beige floor.
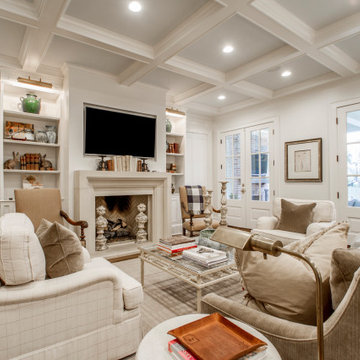
Photo of a large traditional open concept family room in Little Rock with white walls, medium hardwood floors, a standard fireplace, a plaster fireplace surround, a wall-mounted tv and brown floor.
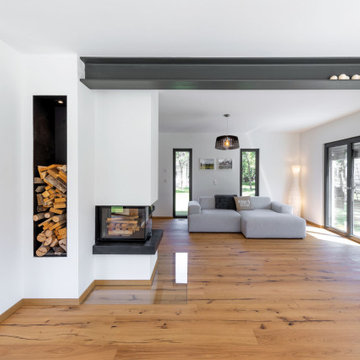
Nach eigenen Wünschen der Baufamilie stimmig kombiniert, nutzt Haus Aschau Aspekte traditioneller, klassischer und moderner Elemente als Basis. Sowohl bei der Raumanordnung als auch bei der architektonischen Gestaltung von Baukörper und Fenstergrafik setzt es dabei individuelle Akzente.
So fällt der großzügige Bereich im Erdgeschoss für Wohnen, Essen und Kochen auf. Ergänzt wird er durch die üppige Terrasse mit Ausrichtung nach Osten und Süden – für hohe Aufenthaltsqualität zu jeder Tageszeit.
Das Obergeschoss bildet eine Regenerations-Oase mit drei Kinderzimmern, großem Wellnessbad inklusive Sauna und verbindendem Luftraum über beide Etagen.
Größe, Proportionen und Anordnung der Fenster unterstreichen auf der weißen Putzfassade die attraktive Gesamterscheinung.
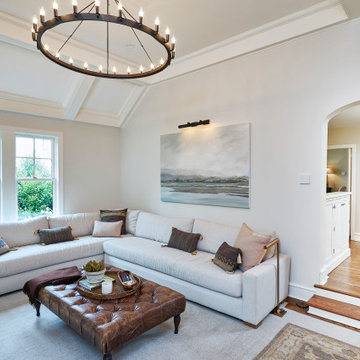
The light filled, step down family room has a custom, vaulted tray ceiling and double sets of French doors with aged bronze hardware leading to the patio. Tucked away in what looks like a closet, the built-in home bar has Sub-Zero drink drawers. The gorgeous Rumford double-sided fireplace (the other side is outside on the covered patio) has a custom-made plaster moulding surround with a beige herringbone tile insert.
Rudloff Custom Builders has won Best of Houzz for Customer Service in 2014, 2015 2016, 2017, 2019, and 2020. We also were voted Best of Design in 2016, 2017, 2018, 2019 and 2020, which only 2% of professionals receive. Rudloff Custom Builders has been featured on Houzz in their Kitchen of the Week, What to Know About Using Reclaimed Wood in the Kitchen as well as included in their Bathroom WorkBook article. We are a full service, certified remodeling company that covers all of the Philadelphia suburban area. This business, like most others, developed from a friendship of young entrepreneurs who wanted to make a difference in their clients’ lives, one household at a time. This relationship between partners is much more than a friendship. Edward and Stephen Rudloff are brothers who have renovated and built custom homes together paying close attention to detail. They are carpenters by trade and understand concept and execution. Rudloff Custom Builders will provide services for you with the highest level of professionalism, quality, detail, punctuality and craftsmanship, every step of the way along our journey together.
Specializing in residential construction allows us to connect with our clients early in the design phase to ensure that every detail is captured as you imagined. One stop shopping is essentially what you will receive with Rudloff Custom Builders from design of your project to the construction of your dreams, executed by on-site project managers and skilled craftsmen. Our concept: envision our client’s ideas and make them a reality. Our mission: CREATING LIFETIME RELATIONSHIPS BUILT ON TRUST AND INTEGRITY.
Photo Credit: Linda McManus Images
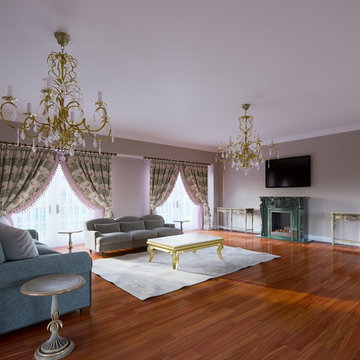
This is an example of a mid-sized traditional enclosed family room in Other with laminate floors, a standard fireplace, a plaster fireplace surround, a wall-mounted tv and brown floor.
Traditional Family Room Design Photos with a Plaster Fireplace Surround
1