Traditional Family Room Design Photos with a Tile Fireplace Surround
Refine by:
Budget
Sort by:Popular Today
1 - 20 of 2,004 photos

The Victorian period, in the realm of tile, consisted of jewel tones, ornate detail, and some unique sizes. When a customer came to us asking for 1.5″ x 6″ tiles for their Victorian fireplace we didn’t anticipate how popular that size would become! This Victorian fireplace features our 1.5″ x 6″ handmade tile in Jade Moss. Designed in a running bond pattern to get a historically accurate Victorian style.
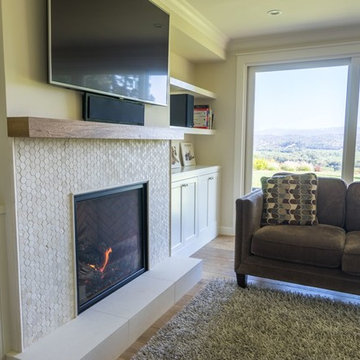
The living room features an ultra-modern fireplace, backed with hexagonal penny tiles, surrounded by new cabinetry. Light pours in through the windows, which frame the magnificent view of Dry Creek Valley.
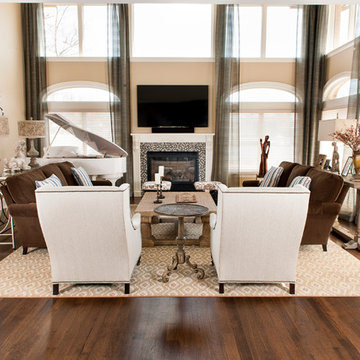
A Family Room over looking the water on Long Islands south shore. This room was inspired by the owners white Baby Grand piano! The drapery in this room is so beautiful. The room feels luxurious while still being functional for a family with 2 teenage boys.
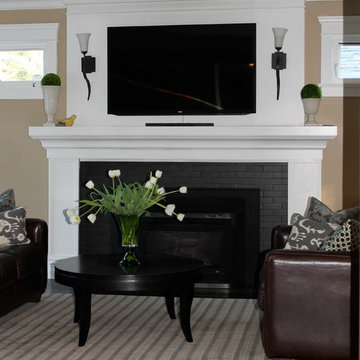
Tina McCabe of Mccabe DeSign & Interiors completed a full redesign of this home including both the interior and exterior. Features include bringing the outdoors in with a large eclipse window and bar height counter on the exterior patio, cloud white shaker cabinets, walnut island, glass uppers on both the front and sides, extra deep pantry, honed black grantie countertops, and tv viewing from the outdoor counter.
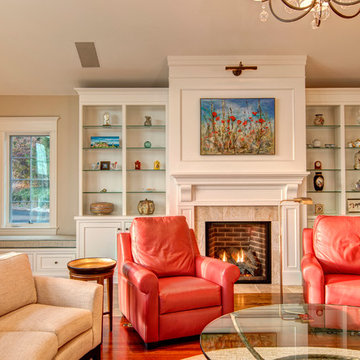
Inspiration for a traditional family room in Other with beige walls, dark hardwood floors, a standard fireplace and a tile fireplace surround.
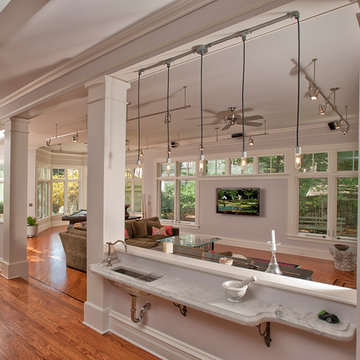
Photo of a large traditional open concept family room in New York with a game room, grey walls, dark hardwood floors, a standard fireplace, a tile fireplace surround, a wall-mounted tv and brown floor.
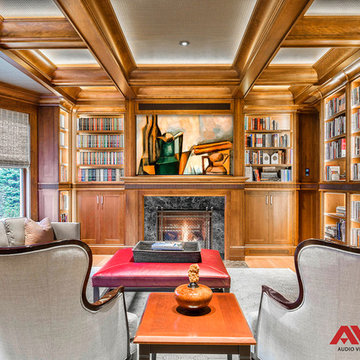
The electronics are disguised so the beauty of the architecture and interior design stand out. But this room has every imaginable electronic luxury from streaming TV to music to lighting to shade and lighting controls.
Photo by Greg Premru
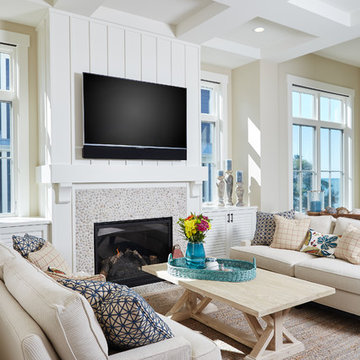
Designed with an open floor plan and layered outdoor spaces, the Onaway is a perfect cottage for narrow lakefront lots. The exterior features elements from both the Shingle and Craftsman architectural movements, creating a warm cottage feel. An open main level skillfully disguises this narrow home by using furniture arrangements and low built-ins to define each spaces’ perimeter. Every room has a view to each other as well as a view of the lake. The cottage feel of this home’s exterior is carried inside with a neutral, crisp white, and blue nautical themed palette. The kitchen features natural wood cabinetry and a long island capped by a pub height table with chairs. Above the garage, and separate from the main house, is a series of spaces for plenty of guests to spend the night. The symmetrical bunk room features custom staircases to the top bunks with drawers built in. The best views of the lakefront are found on the master bedrooms private deck, to the rear of the main house. The open floor plan continues downstairs with two large gathering spaces opening up to an outdoor covered patio complete with custom grill pit.
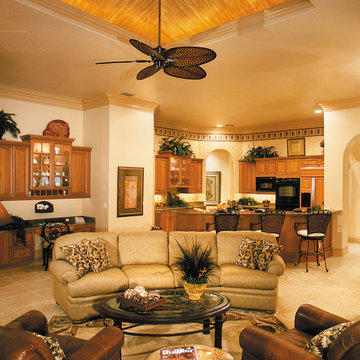
The Sater Design Collection's luxury, Florida home "Isabel" (Plan #6938). saterdesign.com
Large traditional open concept family room in Miami with beige walls, ceramic floors, a two-sided fireplace, a tile fireplace surround and a built-in media wall.
Large traditional open concept family room in Miami with beige walls, ceramic floors, a two-sided fireplace, a tile fireplace surround and a built-in media wall.
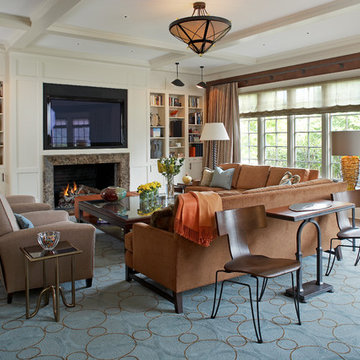
Phillip Ennis
Design ideas for a large traditional open concept family room in New York with brown walls, medium hardwood floors, a standard fireplace, a wall-mounted tv and a tile fireplace surround.
Design ideas for a large traditional open concept family room in New York with brown walls, medium hardwood floors, a standard fireplace, a wall-mounted tv and a tile fireplace surround.
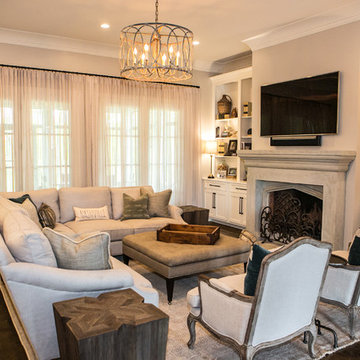
Large traditional open concept family room in Atlanta with beige walls, medium hardwood floors, a standard fireplace, a tile fireplace surround, a wall-mounted tv and brown floor.
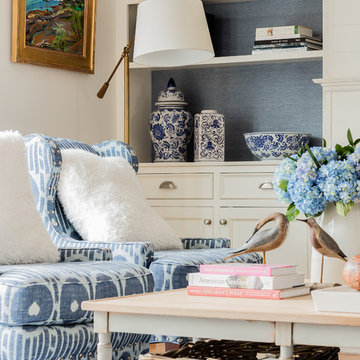
Michael J Lee Photography
Inspiration for a large traditional open concept family room in Boston with a library, grey walls, medium hardwood floors, a standard fireplace, a tile fireplace surround, a wall-mounted tv and brown floor.
Inspiration for a large traditional open concept family room in Boston with a library, grey walls, medium hardwood floors, a standard fireplace, a tile fireplace surround, a wall-mounted tv and brown floor.
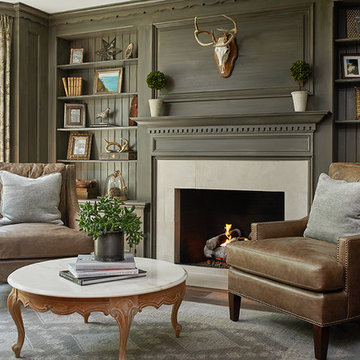
Ashley Avila
Photo of a large traditional family room in Grand Rapids with a library, grey walls, medium hardwood floors, a standard fireplace and a tile fireplace surround.
Photo of a large traditional family room in Grand Rapids with a library, grey walls, medium hardwood floors, a standard fireplace and a tile fireplace surround.
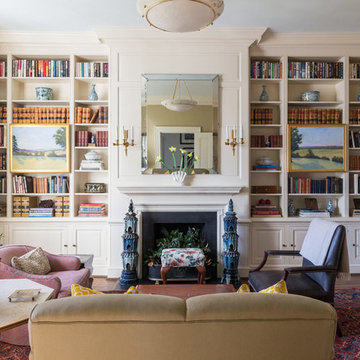
This is an example of a mid-sized traditional enclosed family room in San Diego with a library, beige walls, a standard fireplace, dark hardwood floors and a tile fireplace surround.
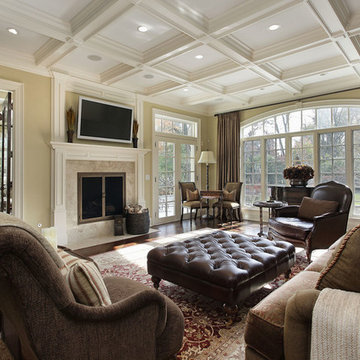
This is an example of a large traditional open concept family room in Houston with beige walls, dark hardwood floors, a standard fireplace, a tile fireplace surround and a wall-mounted tv.
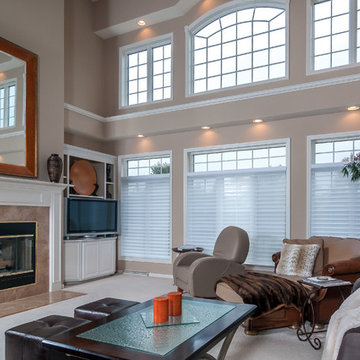
This beautiful home has Hunter Douglas Silhouettes throughout the home, all Power View, making it easy for the home owner to control their blinds.
Large traditional open concept family room in Other with beige walls, carpet, a standard fireplace, a tile fireplace surround and a corner tv.
Large traditional open concept family room in Other with beige walls, carpet, a standard fireplace, a tile fireplace surround and a corner tv.
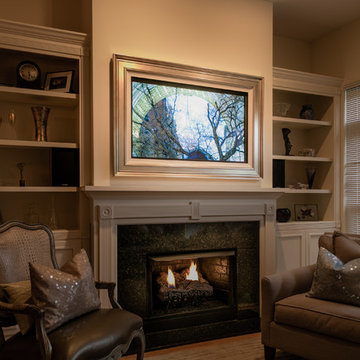
Discover the ultimate solution in television concealment with this TV Art Cover. With the press of a button this 50" TV is revealed as the canvas giclee painting rolls up into the decorative frame. You can choose from over 1,200 pieces of art or send us your own art.
Visit www.FrameMyTV.com to see how easy it is to design a frame for your TV. Every unit is custom made-to-order for your TV by our experienced craftsman here in the USA.
Frame Style: M1017
TV: 50" Panasonic TC-P50ST50
Art: Gloaming by Matthew Hasty
Image Reference: 221669
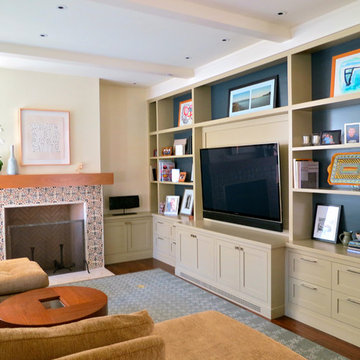
Photo of a traditional family room in San Francisco with beige walls, a standard fireplace, a tile fireplace surround and a wall-mounted tv.
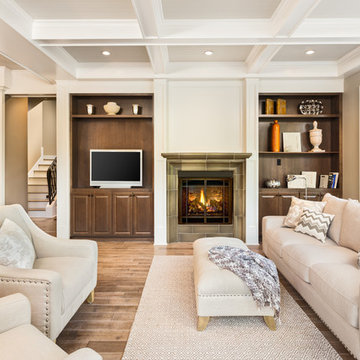
Design ideas for a large traditional open concept family room in Chicago with white walls, a standard fireplace, a tile fireplace surround, brown floor, medium hardwood floors and a freestanding tv.
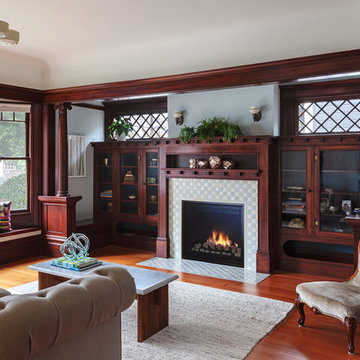
Photo By: Michele Lee Wilson
Inspiration for a traditional family room in San Francisco with a library, blue walls, medium hardwood floors, a standard fireplace and a tile fireplace surround.
Inspiration for a traditional family room in San Francisco with a library, blue walls, medium hardwood floors, a standard fireplace and a tile fireplace surround.
Traditional Family Room Design Photos with a Tile Fireplace Surround
1