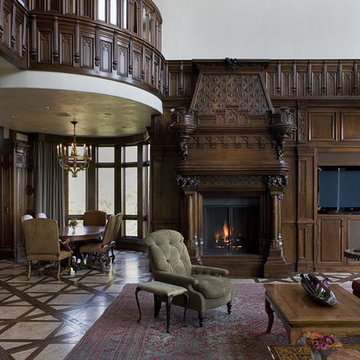Traditional Family Room Design Photos with a Wood Fireplace Surround
Refine by:
Budget
Sort by:Popular Today
1 - 20 of 2,003 photos
Item 1 of 3
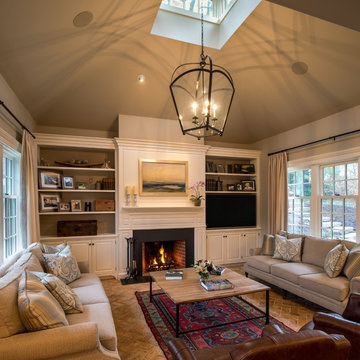
Angle Eye Photography
Large traditional open concept family room in Philadelphia with beige walls, brick floors, a standard fireplace, a wood fireplace surround, a built-in media wall and brown floor.
Large traditional open concept family room in Philadelphia with beige walls, brick floors, a standard fireplace, a wood fireplace surround, a built-in media wall and brown floor.

Richmond Hill Design + Build brings you this gorgeous American four-square home, crowned with a charming, black metal roof in Richmond’s historic Ginter Park neighborhood! Situated on a .46 acre lot, this craftsman-style home greets you with double, 8-lite front doors and a grand, wrap-around front porch. Upon entering the foyer, you’ll see the lovely dining room on the left, with crisp, white wainscoting and spacious sitting room/study with French doors to the right. Straight ahead is the large family room with a gas fireplace and flanking 48” tall built-in shelving. A panel of expansive 12’ sliding glass doors leads out to the 20’ x 14’ covered porch, creating an indoor/outdoor living and entertaining space. An amazing kitchen is to the left, featuring a 7’ island with farmhouse sink, stylish gold-toned, articulating faucet, two-toned cabinetry, soft close doors/drawers, quart countertops and premium Electrolux appliances. Incredibly useful butler’s pantry, between the kitchen and dining room, sports glass-front, upper cabinetry and a 46-bottle wine cooler. With 4 bedrooms, 3-1/2 baths and 5 walk-in closets, space will not be an issue. The owner’s suite has a freestanding, soaking tub, large frameless shower, water closet and 2 walk-in closets, as well a nice view of the backyard. Laundry room, with cabinetry and counter space, is conveniently located off of the classic central hall upstairs. Three additional bedrooms, all with walk-in closets, round out the second floor, with one bedroom having attached full bath and the other two bedrooms sharing a Jack and Jill bath. Lovely hickory wood floors, upgraded Craftsman trim package and custom details throughout!
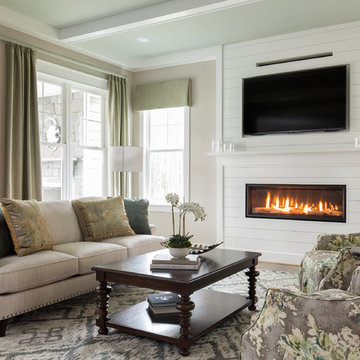
QPH Photo
Photo of a traditional family room in Richmond with beige walls, medium hardwood floors, a ribbon fireplace, a wood fireplace surround, a wall-mounted tv and brown floor.
Photo of a traditional family room in Richmond with beige walls, medium hardwood floors, a ribbon fireplace, a wood fireplace surround, a wall-mounted tv and brown floor.
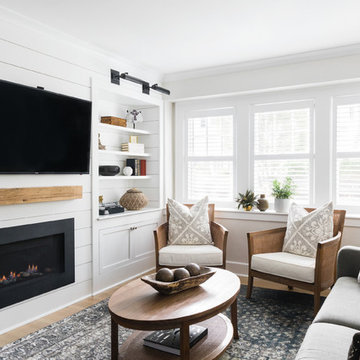
Joyelle West Photography
This is an example of a small traditional open concept family room in Boston with white walls, medium hardwood floors, a standard fireplace, a wood fireplace surround and a wall-mounted tv.
This is an example of a small traditional open concept family room in Boston with white walls, medium hardwood floors, a standard fireplace, a wood fireplace surround and a wall-mounted tv.
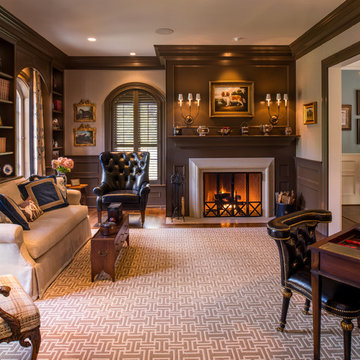
Angle Eye Photography
Inspiration for a large traditional enclosed family room in Philadelphia with a library, beige walls, medium hardwood floors, a standard fireplace and a wood fireplace surround.
Inspiration for a large traditional enclosed family room in Philadelphia with a library, beige walls, medium hardwood floors, a standard fireplace and a wood fireplace surround.

What was once believed to be a detached cook house was relocated to attach the original structure and most likely serve as the kitchen. Being divided up into apartments this area served as a living room for the modifications. This area now serves as the den that connects the master suite to the kitchen/dining area.
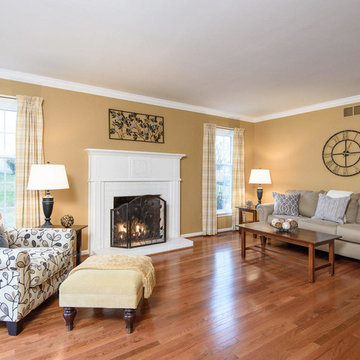
Michael J. Eckstrom Photography
Inspiration for a mid-sized traditional enclosed family room in Philadelphia with medium hardwood floors, a standard fireplace and a wood fireplace surround.
Inspiration for a mid-sized traditional enclosed family room in Philadelphia with medium hardwood floors, a standard fireplace and a wood fireplace surround.
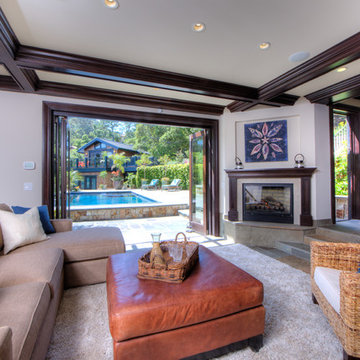
Box beam ceilings, full bar and wine cellar.
Design ideas for a large traditional open concept family room in San Francisco with a home bar, white walls, travertine floors, a standard fireplace, a wood fireplace surround and beige floor.
Design ideas for a large traditional open concept family room in San Francisco with a home bar, white walls, travertine floors, a standard fireplace, a wood fireplace surround and beige floor.
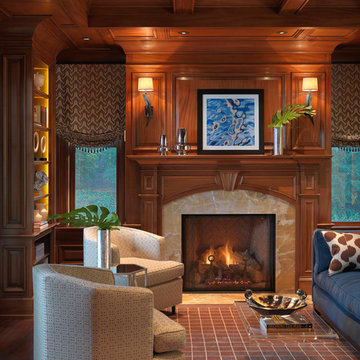
Photography by Richard Mandelkorn
This is an example of a traditional family room in Boston with a wood fireplace surround.
This is an example of a traditional family room in Boston with a wood fireplace surround.
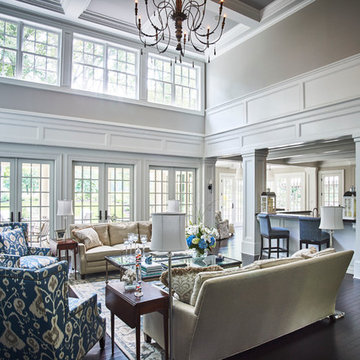
Brazilian Cherry (Jatoba Ebony-Expresso Stain with 35% sheen) Solid Prefinished 3/4" x 3 1/4" x RL 1'-7' Premium/A Grade 22.7 sqft per box X 237 boxes = 5390 sqft
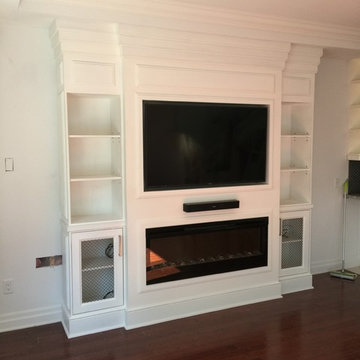
A Custom Wall Unit with a 50" electric fireplace (Dimplex Prism 50" - BLF5051) and mesh chicken wire doors.
This is an example of a traditional family room in Toronto with a ribbon fireplace, a wood fireplace surround and a built-in media wall.
This is an example of a traditional family room in Toronto with a ribbon fireplace, a wood fireplace surround and a built-in media wall.
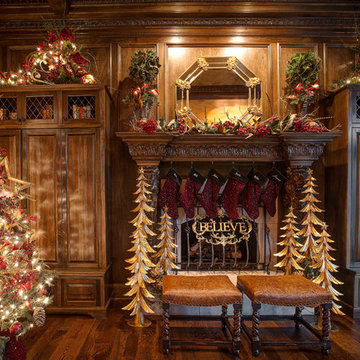
Traditional family room in Chicago with dark hardwood floors, a standard fireplace and a wood fireplace surround.
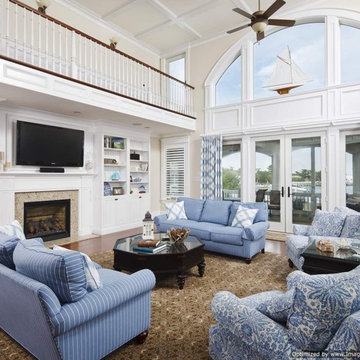
2-Story Great room that opens up to views of the bay. Flat screen tv is integrated with built-ins and gas fireplace. Photo by John Martinelli
Inspiration for a large traditional open concept family room in Philadelphia with beige walls, medium hardwood floors, a standard fireplace, a wood fireplace surround and a built-in media wall.
Inspiration for a large traditional open concept family room in Philadelphia with beige walls, medium hardwood floors, a standard fireplace, a wood fireplace surround and a built-in media wall.
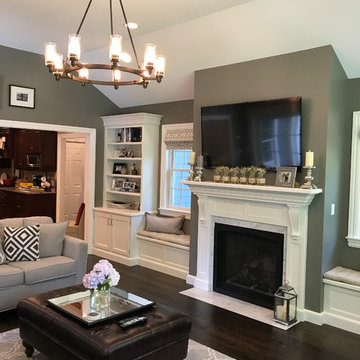
Photo of a large traditional open concept family room in New York with green walls, dark hardwood floors, a standard fireplace, a wood fireplace surround, a wall-mounted tv and brown floor.
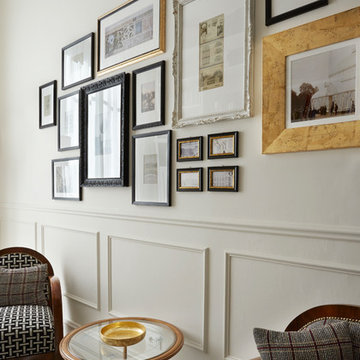
This is an example of a small traditional open concept family room in Florence with a library, white walls, marble floors, a standard fireplace, a wood fireplace surround and white floor.
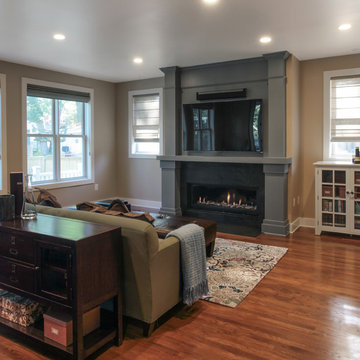
EnviroHomeDesign LLC
Mid-sized traditional open concept family room in DC Metro with grey walls, dark hardwood floors, a ribbon fireplace, a wood fireplace surround and a built-in media wall.
Mid-sized traditional open concept family room in DC Metro with grey walls, dark hardwood floors, a ribbon fireplace, a wood fireplace surround and a built-in media wall.
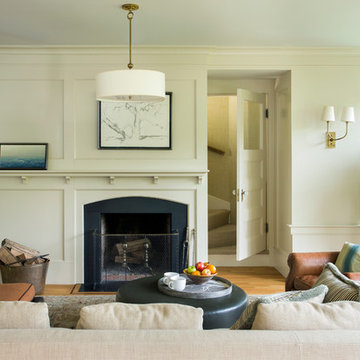
Mathew and his team at Cummings Architects have a knack for being able to see the perfect vision for a property. They specialize in identifying a building’s missing elements and crafting designs that simultaneously encompass the large scale, master plan and the myriad details that make a home special. For this Winchester home, the vision included a variety of complementary projects that all came together into a single architectural composition.
Starting with the exterior, the single-lane driveway was extended and a new carriage garage that was designed to blend with the overall context of the existing home. In addition to covered parking, this building also provides valuable new storage areas accessible via large, double doors that lead into a connected work area.
For the interior of the house, new moldings on bay windows, window seats, and two paneled fireplaces with mantles dress up previously nondescript rooms. The family room was extended to the rear of the house and opened up with the addition of generously sized, wall-to-wall windows that served to brighten the space and blur the boundary between interior and exterior.
The family room, with its intimate sitting area, cozy fireplace, and charming breakfast table (the best spot to enjoy a sunlit start to the day) has become one of the family’s favorite rooms, offering comfort and light throughout the day. In the kitchen, the layout was simplified and changes were made to allow more light into the rear of the home via a connected deck with elongated steps that lead to the yard and a blue-stone patio that’s perfect for entertaining smaller, more intimate groups.
From driveway to family room and back out into the yard, each detail in this beautiful design complements all the other concepts and details so that the entire plan comes together into a unified vision for a spectacular home.
Photos By: Eric Roth
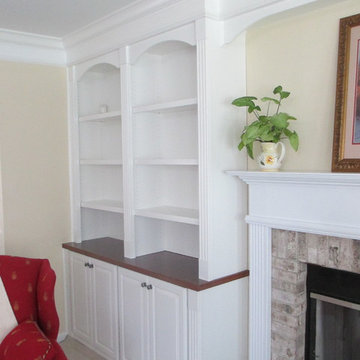
This is an example of a traditional family room in St Louis with a library, beige walls, carpet, a standard fireplace and a wood fireplace surround.
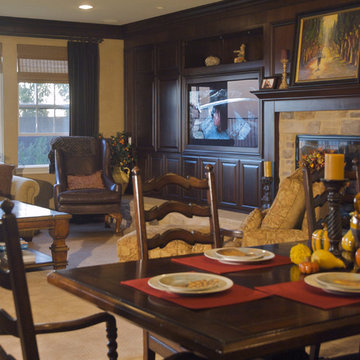
This open floor plan allows for a relaxed morning breakfast or casual dinner spilling into the inviting family room with builtin fireplace and entrainment unit. Rich woods and warm toned walls and fabrics create a soothing environment.
Traditional Family Room Design Photos with a Wood Fireplace Surround
1
