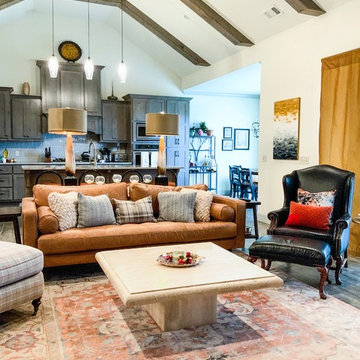Traditional Family Room Design Photos with Black Floor
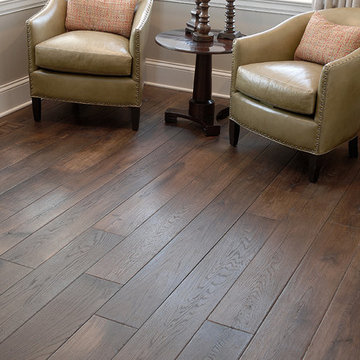
Smoked Black Oak Pure’s clean, simple lines throughout the home create understated elegance. A light and neutral palette allows the distressed Smoked French Oak floor to anchor this show-stopping design. Floor: 7” wide-plank Smoked Black French Oak | Rustic Character | Black Oak Collection | hand scraped | pillowed edge | color Pure | Satin Hardwax Oil. For more information please email us at: sales@signaturehardwoods.com
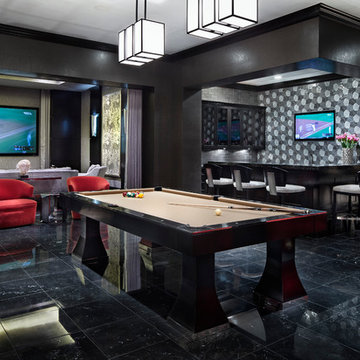
Photography: Piston Design
Design ideas for a traditional family room in Houston with black walls, no fireplace, a wall-mounted tv and black floor.
Design ideas for a traditional family room in Houston with black walls, no fireplace, a wall-mounted tv and black floor.
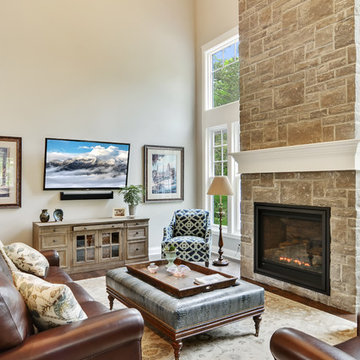
Photography by Angelo Daluisio of great room from kitchen
Design ideas for a large traditional open concept family room in New York with grey walls, dark hardwood floors, a standard fireplace, a brick fireplace surround, a freestanding tv and black floor.
Design ideas for a large traditional open concept family room in New York with grey walls, dark hardwood floors, a standard fireplace, a brick fireplace surround, a freestanding tv and black floor.
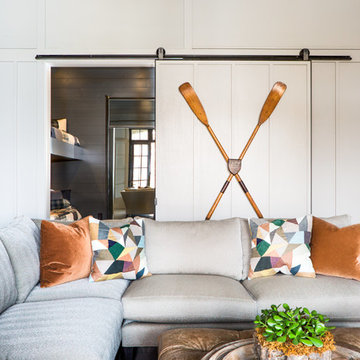
Mid-sized traditional open concept family room in Other with a game room, white walls, concrete floors and black floor.
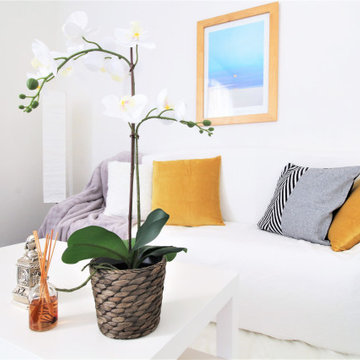
Salotto dopo homestaging
This is an example of a traditional family room in Florence with white walls, marble floors and black floor.
This is an example of a traditional family room in Florence with white walls, marble floors and black floor.
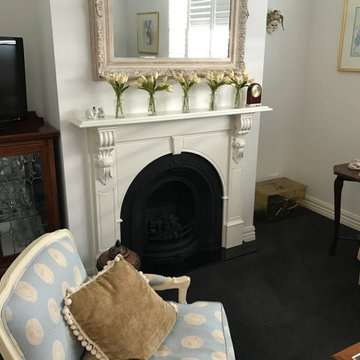
Inspiration for a small traditional enclosed family room in Melbourne with white walls, carpet, a standard fireplace, a tile fireplace surround and black floor.
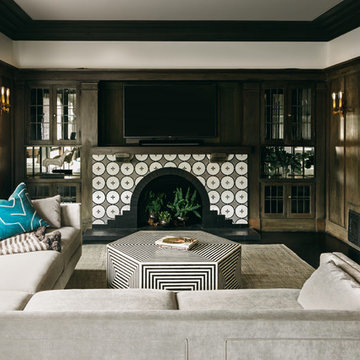
Conroy Tanzer
This is an example of a mid-sized traditional open concept family room in San Francisco with brown walls, dark hardwood floors, a standard fireplace, a concrete fireplace surround, a wall-mounted tv and black floor.
This is an example of a mid-sized traditional open concept family room in San Francisco with brown walls, dark hardwood floors, a standard fireplace, a concrete fireplace surround, a wall-mounted tv and black floor.
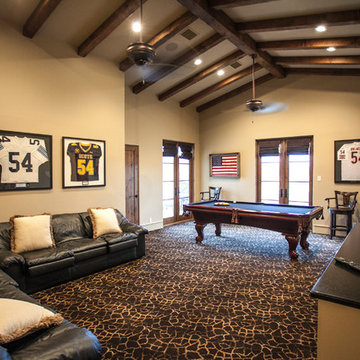
Large traditional enclosed family room in Austin with a game room, beige walls, carpet, no fireplace, a wall-mounted tv and black floor.
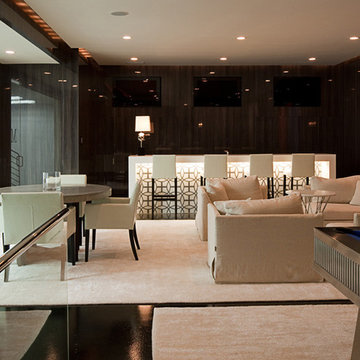
James Lockhart photo
Inspiration for an expansive traditional enclosed family room in Atlanta with black walls, concrete floors, no fireplace, no tv and black floor.
Inspiration for an expansive traditional enclosed family room in Atlanta with black walls, concrete floors, no fireplace, no tv and black floor.
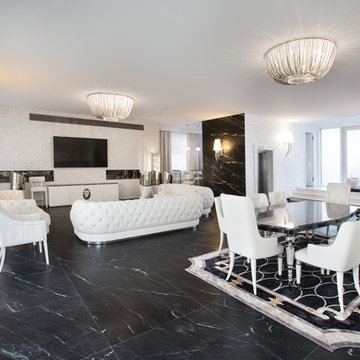
Inspiration for a large traditional loft-style family room in Dusseldorf with grey walls, marble floors, a two-sided fireplace, a plaster fireplace surround, a wall-mounted tv and black floor.
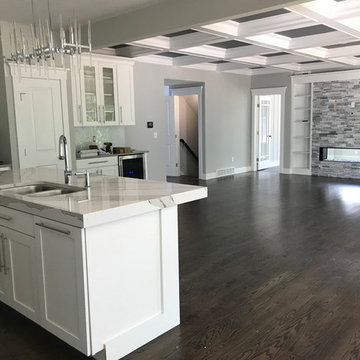
Large traditional open concept family room in New York with grey walls, vinyl floors, a two-sided fireplace, a brick fireplace surround, a wall-mounted tv and black floor.
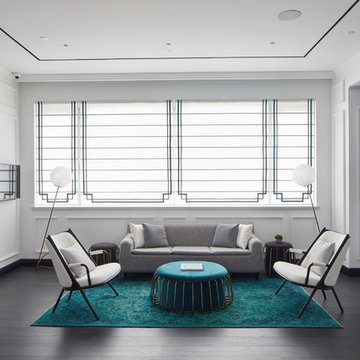
Large traditional family room in Other with white walls, dark hardwood floors and black floor.
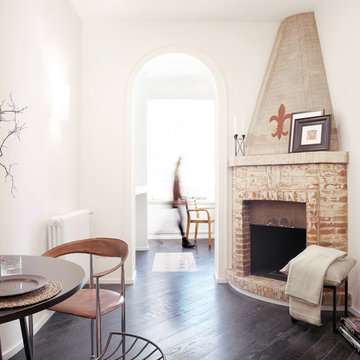
Roberto Amatori
Small traditional family room in Rome with white walls, painted wood floors, a corner fireplace, a brick fireplace surround and black floor.
Small traditional family room in Rome with white walls, painted wood floors, a corner fireplace, a brick fireplace surround and black floor.
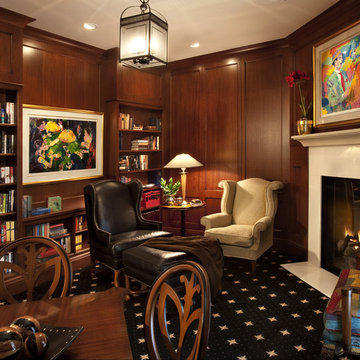
Photo of a small traditional enclosed family room in Milwaukee with a library, brown walls, carpet, a standard fireplace, no tv and black floor.
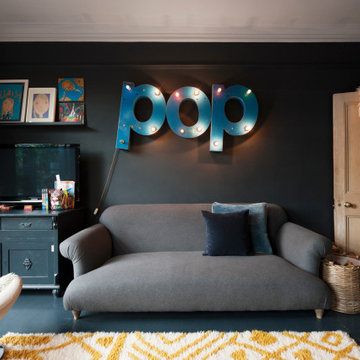
This is an example of a traditional family room in Los Angeles with black walls and black floor.
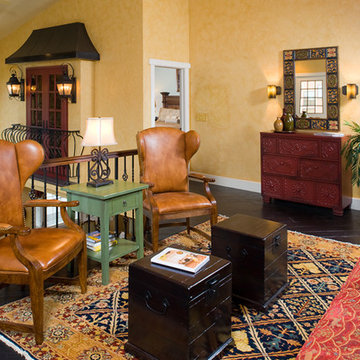
Craig Thompson Photography
The owners desired a casual, relaxed elegance for their second home in this Pennsylvania ski resort. A new construction, this condominium features a Tuscan-style design in the main living space in its furnishings, rugs, artwork and decorative lighting. All furniture and furnishings for the condominium were new, selected by Randy. During construction, Randy provided guidance in making architectural specifications. To accommodate the client's desires for a fireplace in the master bedroom, Randy carefully coordinated with contractors to create the space needed for a fireplace by designing a false balcony on the opposite wall, which becomes a beautiful, unique focal point in the condominium.
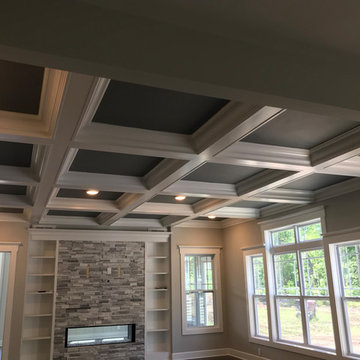
Inspiration for a large traditional open concept family room in New York with grey walls, vinyl floors, a two-sided fireplace, a brick fireplace surround, a wall-mounted tv and black floor.
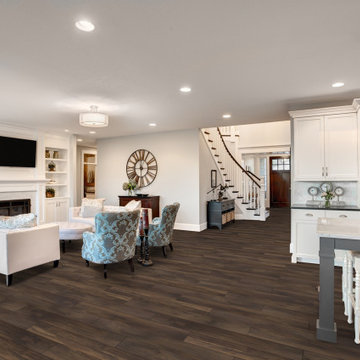
Large installation in a Traditional Family Room. The rich brown of the Ridgline Terra coordinates perfectly with the white and gray hues throughout. While balancing the dark door and stair rails.
Dimensions: 5mm Thick, 7" Width x 48" Length
Recommended Cleaner: FreshFloors by WF Taylor
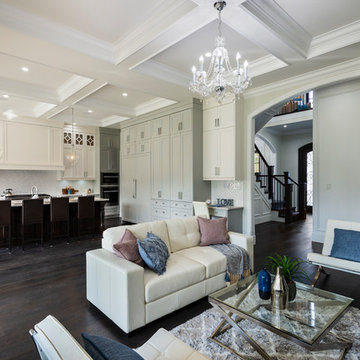
Inspiration for a large traditional open concept family room in Vancouver with white walls, dark hardwood floors and black floor.
Traditional Family Room Design Photos with Black Floor
1
