Traditional Family Room Design Photos with Brick Walls
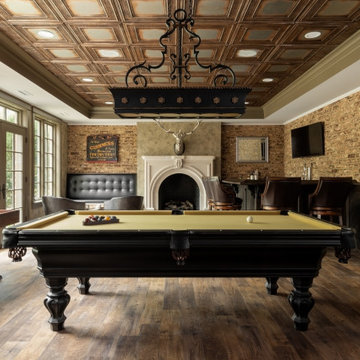
A full view of the Irish Pub shows the rustic LVT floor, tin ceiling tiles, chevron wainscot, brick veneer walls and venetian plaster paint.
Large traditional family room in Richmond with a game room, brown walls, medium hardwood floors, a standard fireplace, a plaster fireplace surround, a wall-mounted tv, brown floor and brick walls.
Large traditional family room in Richmond with a game room, brown walls, medium hardwood floors, a standard fireplace, a plaster fireplace surround, a wall-mounted tv, brown floor and brick walls.
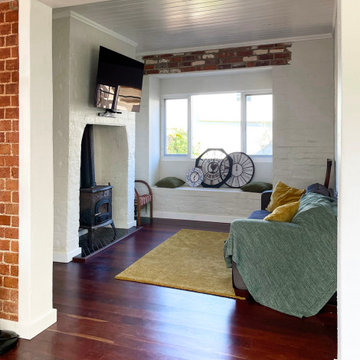
The old workers cottage was converted to a cosy family room with a wood burning stove in the original firepace.
Inspiration for a small traditional family room in Perth with white walls, dark hardwood floors, a wood stove, a brick fireplace surround, timber and brick walls.
Inspiration for a small traditional family room in Perth with white walls, dark hardwood floors, a wood stove, a brick fireplace surround, timber and brick walls.
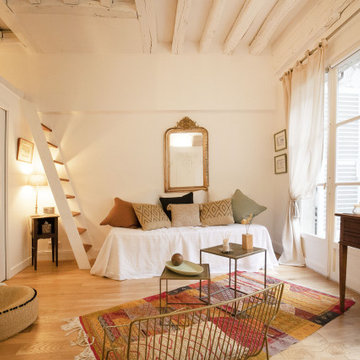
Small traditional open concept family room in Other with white walls, light hardwood floors, no fireplace, no tv, beige floor, exposed beam and brick walls.
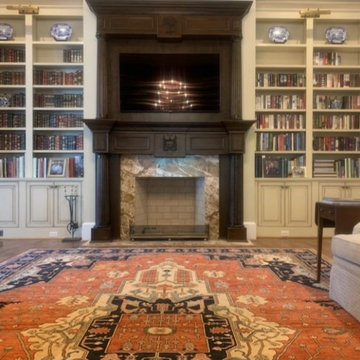
This is an example of an expansive traditional enclosed family room in Columbus with beige walls, medium hardwood floors, a standard fireplace, a stone fireplace surround, a wall-mounted tv, brown floor and brick walls.
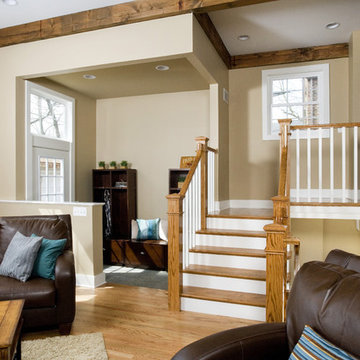
Photo by Linda Oyama-Bryan
This is an example of a large traditional open concept family room in Chicago with beige walls, light hardwood floors, a built-in media wall, brown floor, exposed beam and brick walls.
This is an example of a large traditional open concept family room in Chicago with beige walls, light hardwood floors, a built-in media wall, brown floor, exposed beam and brick walls.
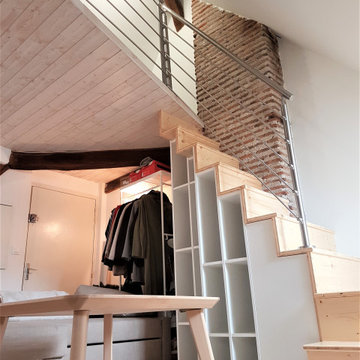
Ce studio au dernier étage d'une petite résidence était mal agencé et très insécure. Après avoir refait toute l'isolation, nous avons ajouté des élément de rangement , tout en travaillant sur les déplacements, Exit l'escalier au milieu de la pièce qui bloquait la circulation. Les garde-corps impératifs ont été rajoutés également. Le blanc a été conserver afin de capter au maximum la luminosité.
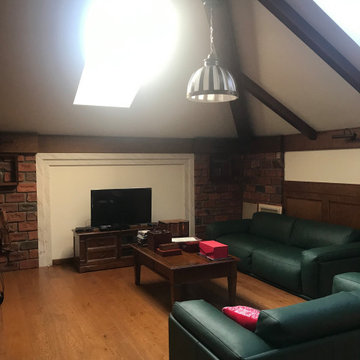
На 3-м этаже дома есть бильярдная.Здесь несколько зон,в том числе и место для просмотра ТВ.
This is an example of a large traditional enclosed family room in Saint Petersburg with a home bar, brown walls, medium hardwood floors, a standard fireplace, a stone fireplace surround, a freestanding tv, brown floor and brick walls.
This is an example of a large traditional enclosed family room in Saint Petersburg with a home bar, brown walls, medium hardwood floors, a standard fireplace, a stone fireplace surround, a freestanding tv, brown floor and brick walls.
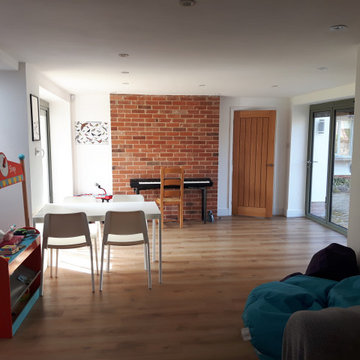
Completed family room / garage conversion. Here we can see how the existing garage side wall was opened up to include the passage, now part of the family / multi-use room and linking the main house. The folding doors bring in natural light and connection to the gardens, perfect for parties!
Additional daylight is provided by the sun tubes to the left of the photograph, the garage wall forms the boundary so new windows could not be inserted. The brickwork is the existing chimney, now a feature within the room.
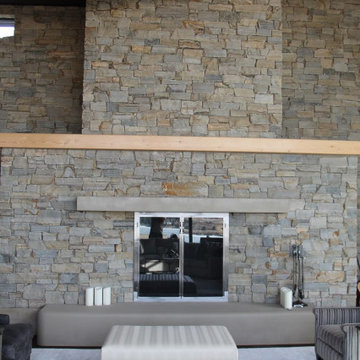
The owners were a blend of traditional and modern tastes, so the Calgary Grand Custom Luxury Home was a stunning fusion of the two styles including: Glulam beams, 900 sq ft great room, Gorgeous natural stone work and custom millwork throughout.
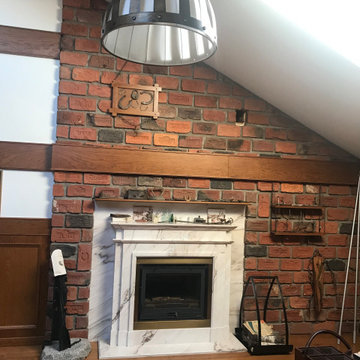
Все эти кирпичи и артефакты были найдены во время устройства котлована под дом. Редкий случай и большая удача,что у дома есть такие аутентичные и имеющие непосредственное отношение к месту детали.
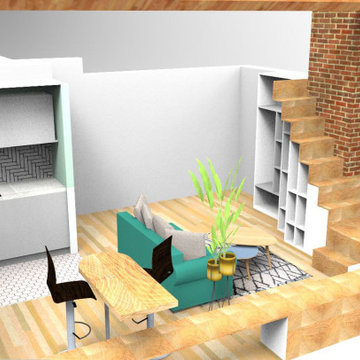
Ce studio au dernier étage d'une petite résidence était mal agencé et très insécure. Après avoir refait toute l'isolation, nous avons ajouté des élément de rangement , tout en travaillant sur les déplacements, Exit l'escalier au milieu de la pièce qui bloquait la circulation. Les garde-corps impératifs ont été rajoutés également. Le blanc a été conserver afin de capter au maximum la luminosité.
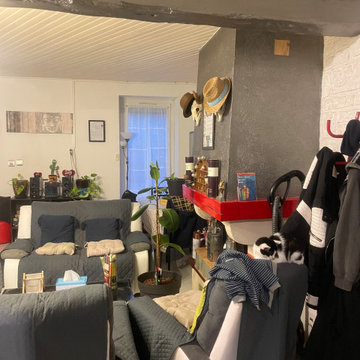
réaménagement d'un séjour , avec rangement , tri . Les personnes recherchaient de la clarté dans leur séjour.
Small traditional enclosed family room in Clermont-Ferrand with a home bar, beige walls, a wall-mounted tv, ceramic floors, white floor, timber and brick walls.
Small traditional enclosed family room in Clermont-Ferrand with a home bar, beige walls, a wall-mounted tv, ceramic floors, white floor, timber and brick walls.
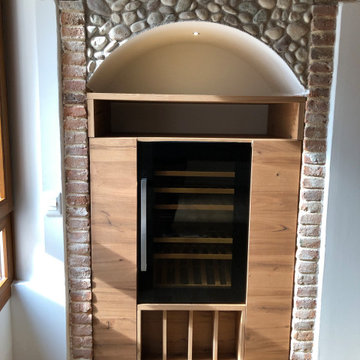
Large traditional open concept family room in Other with a home bar, white walls, light hardwood floors, brown floor, exposed beam, brick walls and a corner tv.
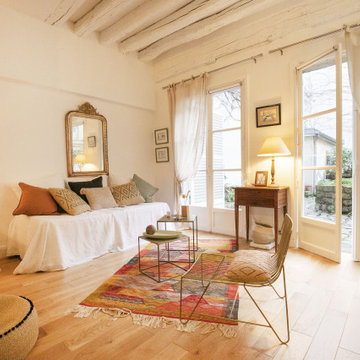
Design ideas for a small traditional open concept family room in Other with white walls, light hardwood floors, no fireplace, no tv, beige floor, exposed beam and brick walls.
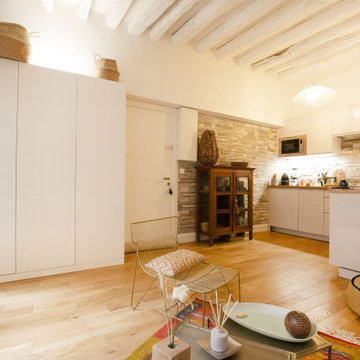
Inspiration for a small traditional open concept family room in Other with white walls, light hardwood floors, no fireplace, no tv, beige floor, exposed beam and brick walls.
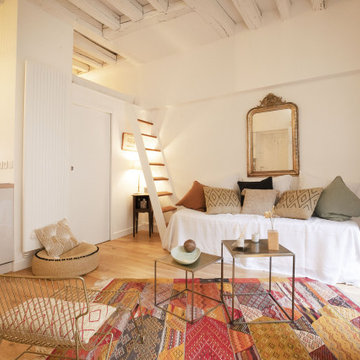
Inspiration for a small traditional open concept family room in Other with white walls, light hardwood floors, no fireplace, no tv, beige floor, exposed beam and brick walls.
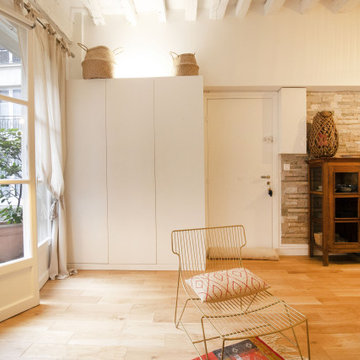
Inspiration for a small traditional open concept family room in Other with white walls, light hardwood floors, no fireplace, no tv, beige floor, exposed beam and brick walls.
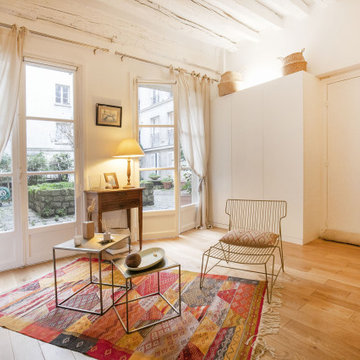
Inspiration for a small traditional open concept family room in Other with white walls, light hardwood floors, no fireplace, no tv, beige floor, exposed beam and brick walls.
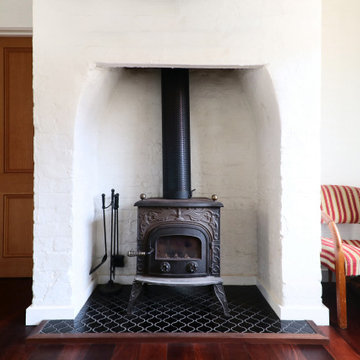
The old workers cottage was converted to a cosy family room with a wood burning stove in the original firepace.
This is an example of a small traditional family room in Perth with white walls, dark hardwood floors, a wood stove, a brick fireplace surround, timber and brick walls.
This is an example of a small traditional family room in Perth with white walls, dark hardwood floors, a wood stove, a brick fireplace surround, timber and brick walls.
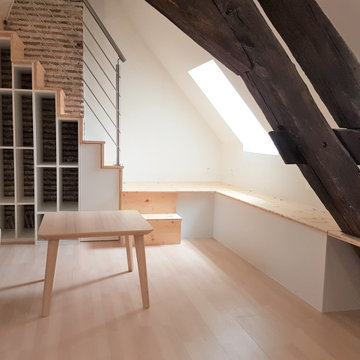
Ce studio au dernier étage d'une petite résidence était mal agencé et très insécure. Après avoir refait toute l'isolation, nous avons ajouté des élément de rangement , tout en travaillant sur les déplacements, Exit l'escalier au milieu de la pièce qui bloquait la circulation. Les garde-corps impératifs ont été rajoutés également. Le blanc a été conserver afin de capter au maximum la luminosité.
Traditional Family Room Design Photos with Brick Walls
1