Traditional Family Room Design Photos with Ceramic Floors
Refine by:
Budget
Sort by:Popular Today
1 - 20 of 692 photos
Item 1 of 3
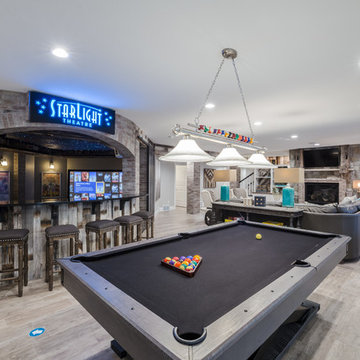
Photo of a mid-sized traditional family room in Salt Lake City with grey walls, ceramic floors, a standard fireplace, a stone fireplace surround and beige floor.
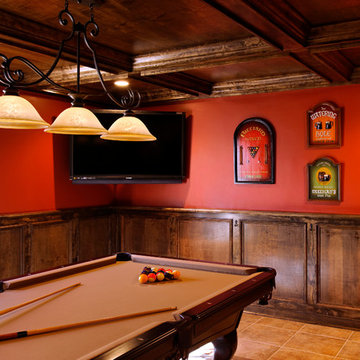
Design ideas for a mid-sized traditional family room in DC Metro with red walls, ceramic floors and orange floor.
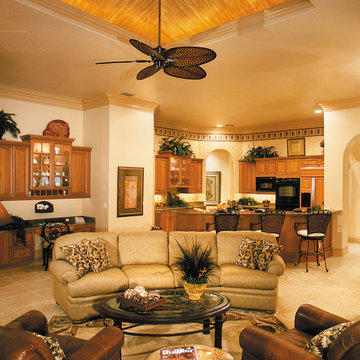
The Sater Design Collection's luxury, Florida home "Isabel" (Plan #6938). saterdesign.com
Large traditional open concept family room in Miami with beige walls, ceramic floors, a two-sided fireplace, a tile fireplace surround and a built-in media wall.
Large traditional open concept family room in Miami with beige walls, ceramic floors, a two-sided fireplace, a tile fireplace surround and a built-in media wall.

Step into this West Suburban home to instantly be whisked to a romantic villa tucked away in the Italian countryside. Thoughtful details like the quarry stone features, heavy beams and wrought iron harmoniously work with distressed wide-plank wood flooring to create a relaxed feeling of abondanza. Floor: 6-3/4” wide-plank Vintage French Oak Rustic Character Victorian Collection Tuscany edge medium distressed color Bronze. For more information please email us at: sales@signaturehardwoods.com
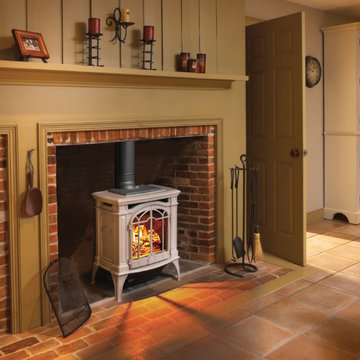
Gas Stove
Bayfield™ - GDS25
Decorative style for any room.
The built-in secondary heat exchanger provides excellent heating efficiency and heat retention.
Product Information
The Bayfield™ – GDS25 gas stove from Napoleon® is a remarkable cast iron stove comes in three designer colours that will look great in any home or cottage. The built-in secondary heat exchanger provides excellent heating efficiency and heat retention. Other features include a cost saving electronic ignition with battery back-up, 50% flame/heat adjustment, ceramic glass, standard on/off switch and an exclusive NIGHT LIGHT™ which creates a warm glow even when the stove is not operating.
OPTIONS & ACCESSORIES
Up to 24,500 BTU’s in natural gas or propane and a 50% flame/heat adjustment
PHAZERAMIC™ burner system features a random flickering flame
and realistic glowing ember bed
Realistic, ceramic fibre, light-weight molded PHAZER® log set for a natural wood burning look
An industry first – glowing NIGHT LIGHT™
Stunning double webbed arched doors which are fully operable, opening wide to the sides
Porcelain enamel finishes in Winter Frost and Majolica Brown
Painted finishes available in traditional painted black
Compact, easily accessible and user-friendly controls
Equipped with our 100% SAFE GUARD™ gas control system and convenient electronic ignition
Heat transferring, high heat ceramic glass
President’s Limited Lifetime Warranty
Optional blower kit with variable speed and thermostatic control
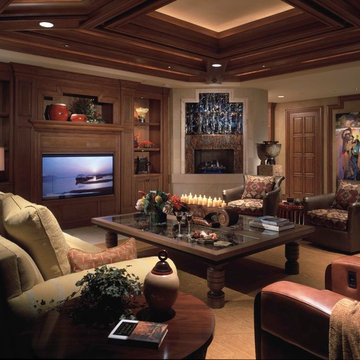
Inspiration for a large traditional open concept family room in Miami with beige walls, ceramic floors, no fireplace, beige floor and a built-in media wall.
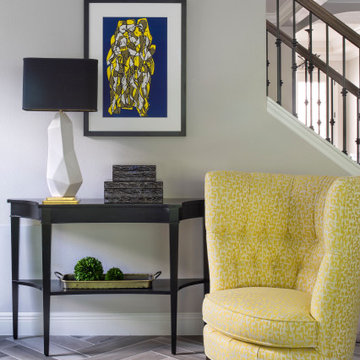
The painted ladies artwork was one of the first pieces the client purchased for their new home. The bold navy background and bright yellow figures inspired the colors we chose for room. A pair of custom yellow tub chairs are the perfect cozy spot to relax.
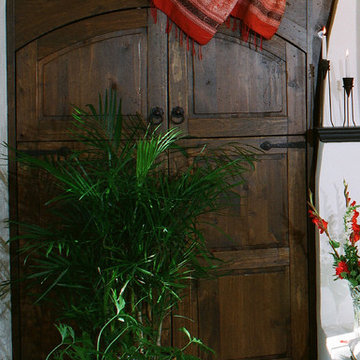
Colorful and sophisticated bedroom interiors. French floral bedding and fun artwork mixed paired with a large wooden armoire create the perfect balance between light and cheerful and timeless and sophisticated.
Homes designed by Franconia interior designer Randy Trainor. She also serves the New Hampshire Ski Country, Lake Regions and Coast, including Lincoln, North Conway, and Bartlett.
For more about Randy Trainor, click here: https://crtinteriors.com/
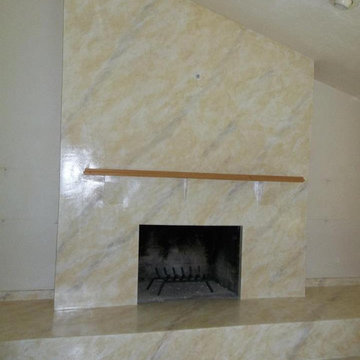
Design ideas for a mid-sized traditional family room in Tampa with white walls, ceramic floors, a standard fireplace, a tile fireplace surround and beige floor.
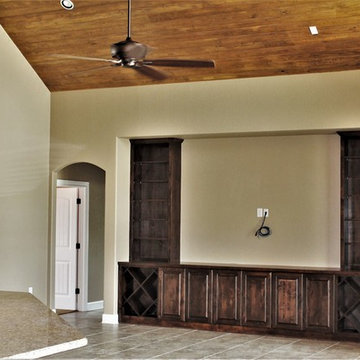
Custom Home in Comal County Texas by RJS Custom Homes LLC
Large traditional open concept family room in Other with beige walls, ceramic floors, a wall-mounted tv and beige floor.
Large traditional open concept family room in Other with beige walls, ceramic floors, a wall-mounted tv and beige floor.
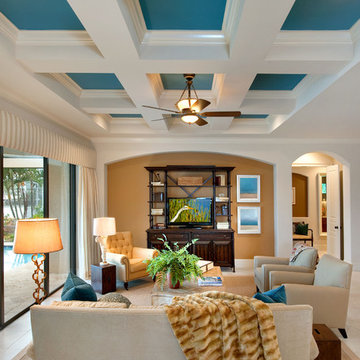
Giovanni Photography, Naples, Florida
Photo of a mid-sized traditional open concept family room in Miami with beige walls, a freestanding tv, ceramic floors, no fireplace and beige floor.
Photo of a mid-sized traditional open concept family room in Miami with beige walls, a freestanding tv, ceramic floors, no fireplace and beige floor.
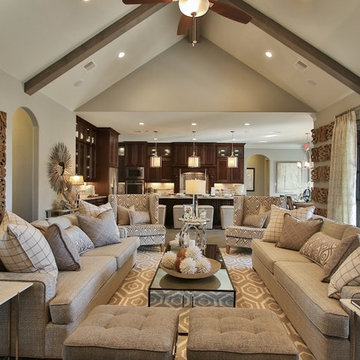
Photo of an expansive traditional open concept family room in Houston with grey walls, ceramic floors, a standard fireplace, a stone fireplace surround and a wall-mounted tv.
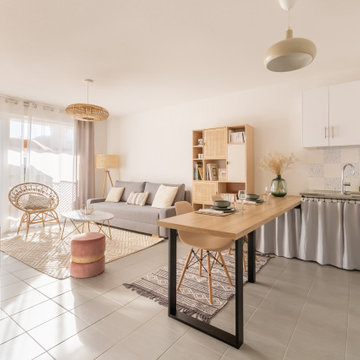
Pièce de vie, douceur et fonctionnalité.
Mid-sized traditional open concept family room in Paris with white walls, ceramic floors, no fireplace, a freestanding tv and beige floor.
Mid-sized traditional open concept family room in Paris with white walls, ceramic floors, no fireplace, a freestanding tv and beige floor.
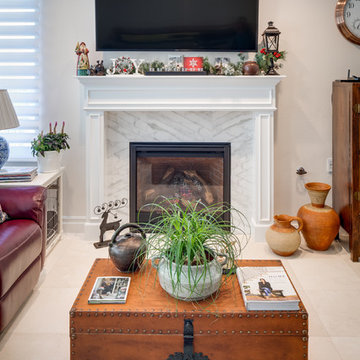
Design ideas for a mid-sized traditional open concept family room in San Diego with beige walls, ceramic floors, a standard fireplace, a tile fireplace surround, a wall-mounted tv and beige floor.
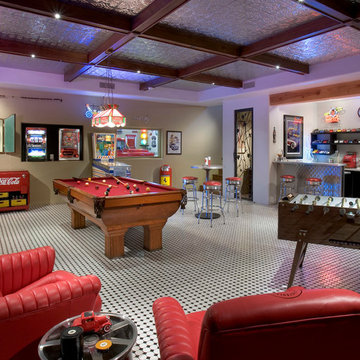
Inspiration for a mid-sized traditional family room in Phoenix with ceramic floors and a game room.
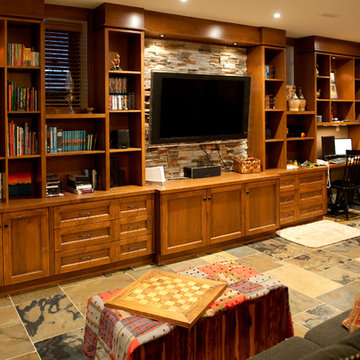
bjjelly
Inspiration for a traditional family room in Toronto with no fireplace, ceramic floors, brown walls and multi-coloured floor.
Inspiration for a traditional family room in Toronto with no fireplace, ceramic floors, brown walls and multi-coloured floor.
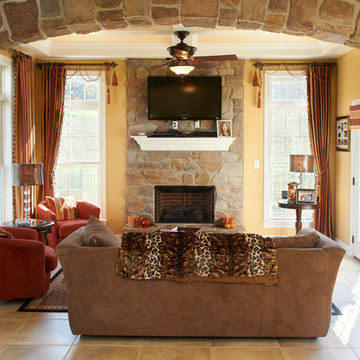
Need more space in your Central Pennsylvanian home? Trust FoxBuilt Inc. to add an addition to your home that is useful and beautifully crafted from high-quality materials. Our team of designers and tradesmen will make sure your home addition adds value to your home and is a space your family will love.
Visit our website to see images from some recent home addition projects. If you have questions about the process, or are ready to take the first step in adding on to your home, give us a call at 717-526-4075 to schedule a free in-home design consultation.
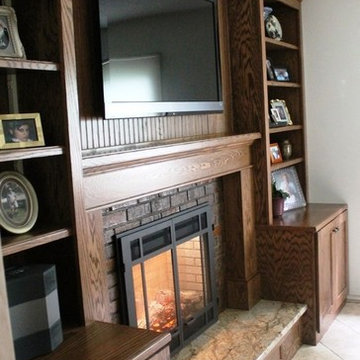
Family Room entertainment wall.
Photo: R Keillor
This is an example of a small traditional open concept family room in Other with brown walls, ceramic floors, a standard fireplace, a wood fireplace surround and a built-in media wall.
This is an example of a small traditional open concept family room in Other with brown walls, ceramic floors, a standard fireplace, a wood fireplace surround and a built-in media wall.
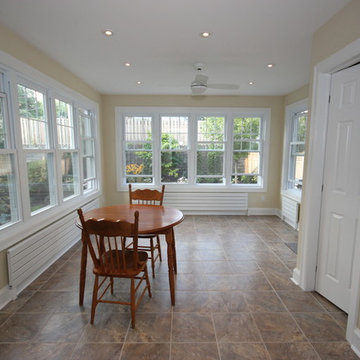
This client wanted a 4 season Sunroom which allowed them to view their newly landscaped backyard. Ventilation was a main concern along with keeping true to the original style of the house.
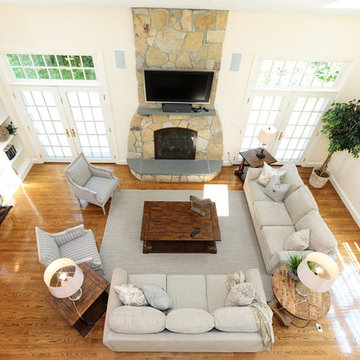
Character infuses every inch of this elegant Claypit Hill estate from its magnificent courtyard with drive-through porte-cochere to the private 5.58 acre grounds. Luxurious amenities include a stunning gunite pool, tennis court, two-story barn and a separate garage; four garage spaces in total. The pool house with a kitchenette and full bath is a sight to behold and showcases a cedar shiplap cathedral ceiling and stunning stone fireplace. The grand 1910 home is welcoming and designed for fine entertaining. The private library is wrapped in cherry panels and custom cabinetry. The formal dining and living room parlors lead to a sensational sun room. The country kitchen features a window filled breakfast area that overlooks perennial gardens and patio. An impressive family room addition is accented with a vaulted ceiling and striking stone fireplace. Enjoy the pleasures of refined country living in this memorable landmark home.
Traditional Family Room Design Photos with Ceramic Floors
1