Traditional Family Room Design Photos with Dark Hardwood Floors
Refine by:
Budget
Sort by:Popular Today
1 - 20 of 6,052 photos
Item 1 of 3
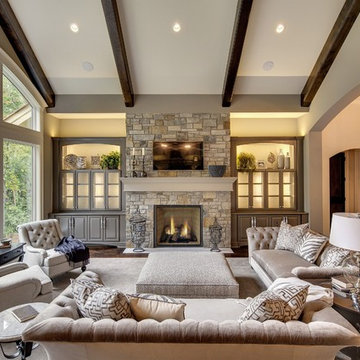
Inspiration for a large traditional family room in Minneapolis with beige walls, dark hardwood floors, a standard fireplace, a stone fireplace surround and a wall-mounted tv.
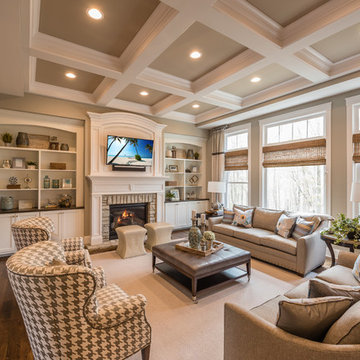
Photo of a traditional enclosed family room in Cincinnati with beige walls, dark hardwood floors, a standard fireplace, a stone fireplace surround and a wall-mounted tv.
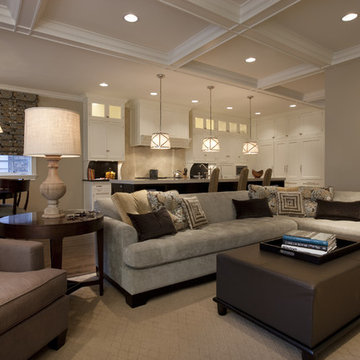
Design ideas for a traditional open concept family room in Chicago with beige walls and dark hardwood floors.
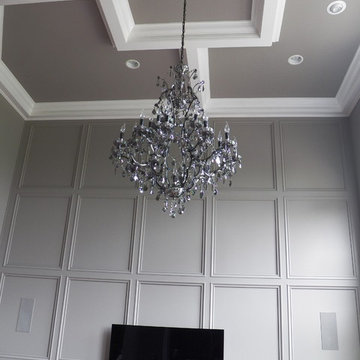
Elegant coffered ceiling with paneled wall.
Inspiration for a large traditional open concept family room in Cincinnati with grey walls, dark hardwood floors and a wall-mounted tv.
Inspiration for a large traditional open concept family room in Cincinnati with grey walls, dark hardwood floors and a wall-mounted tv.
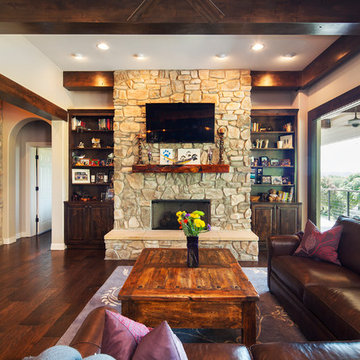
The main living area is sophisticated while at the same time comfy, cozy and inviting. Overlook the waters of Lake Travis out the nearly solid wall of butt glass windows.
Tre Dunham | Fine Focus Photography
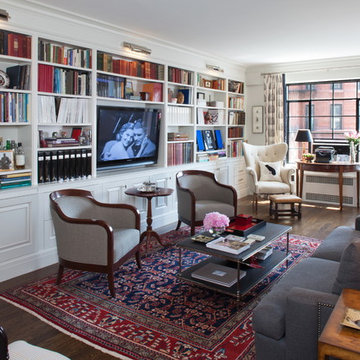
This apartment had been vacant for five years before it was purchased, and it needed a complete renovation for the two people who purchased it - one of whom works from home. Built shortly after the WWII, the building has high ceilings and fairly generously proportioned rooms, but lacked sufficient closet space and was stripped of any architectural detail.
We installed a floor to ceiling bookcase that ran the full length of the living room - 23'-0" which incorporates: a hidden bar, files, a pull out desk , and tv and stereo components. New baseboards, crown moulding, and a white oak floor stained dark walnut were also added along with the picture lights and many additional outlets.
The two small chairs client's mother and were recovered in a Ralph Lauren herringbone fabric, the wing chair belonged to the other owner's grandparents and dates from the 1940s - it was recovered in linen and trimmed in a biege velvet. The curtain fabric is from John Robshaw and the sofa is from Hickory Chair.
Photos by Ken Hild, http://khphotoframeworks.com/
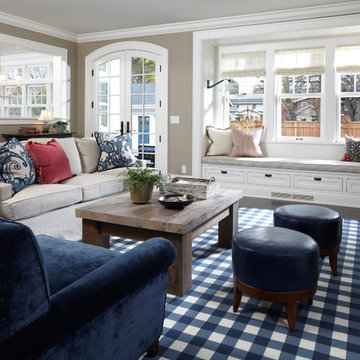
Architecture that is synonymous with the age of elegance, this welcoming Georgian style design reflects and emphasis for symmetry with the grand entry, stairway and front door focal point.
Near Lake Harriet in Minneapolis, this newly completed Georgian style home includes a renovation, new garage and rear addition that provided new and updated spacious rooms including an eat-in kitchen, mudroom, butler pantry, home office and family room that overlooks expansive patio and backyard spaces. The second floor showcases and elegant master suite. A collection of new and antique furnishings, modern art, and sunlit rooms, compliment the traditional architectural detailing, dark wood floors, and enameled woodwork. A true masterpiece. Call today for an informational meeting, tour or portfolio review.
BUILDER: Streeter & Associates, Renovation Division - Bob Near
ARCHITECT: Peterssen/Keller
INTERIOR: Engler Studio
PHOTOGRAPHY: Karen Melvin Photography
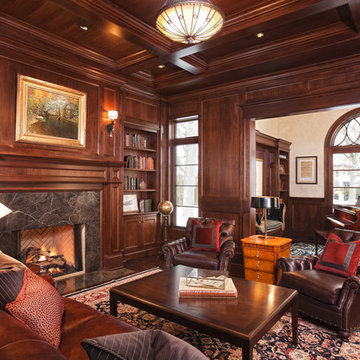
Residential Design by Peter Eskuche, AIA
Design ideas for a traditional family room in Minneapolis with a library, brown walls, dark hardwood floors, a standard fireplace, a stone fireplace surround and no tv.
Design ideas for a traditional family room in Minneapolis with a library, brown walls, dark hardwood floors, a standard fireplace, a stone fireplace surround and no tv.

A built-in bookcase on the right and a linear storage unit on the left were custom-designed for the niches flanking fireplace. The fireplace surround is accented with taupe woven, fabric-like wall covering. Acoustics from exposed hardwood floors are managed via upholstered furniture & window treatments.
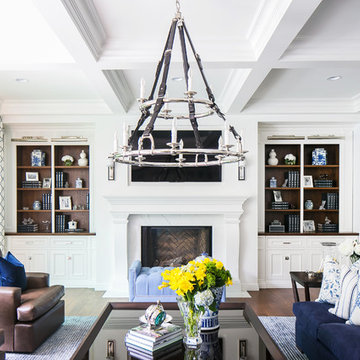
This is an example of a large traditional enclosed family room in Los Angeles with white walls, dark hardwood floors, a standard fireplace, a stone fireplace surround, a built-in media wall and brown floor.
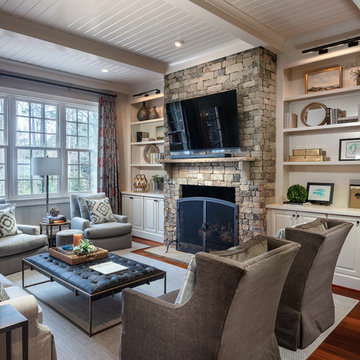
The family room updates included replacing the existing brick fireplace with natural stone and adding a custom floating mantel, installing a gorgeous coffered ceiling and re-configuring the built- ins.
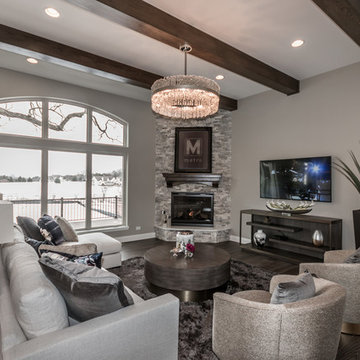
Photo of a large traditional open concept family room in Chicago with beige walls, dark hardwood floors, a corner fireplace, a stone fireplace surround, a wall-mounted tv and brown floor.
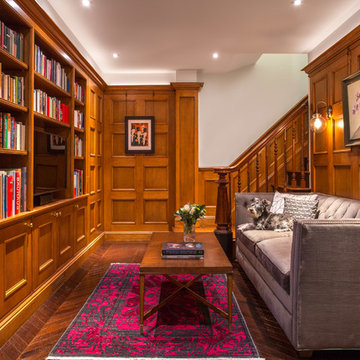
Greg Premru
Inspiration for a traditional family room in Boston with a library, brown walls, dark hardwood floors, no fireplace, a built-in media wall and brown floor.
Inspiration for a traditional family room in Boston with a library, brown walls, dark hardwood floors, no fireplace, a built-in media wall and brown floor.
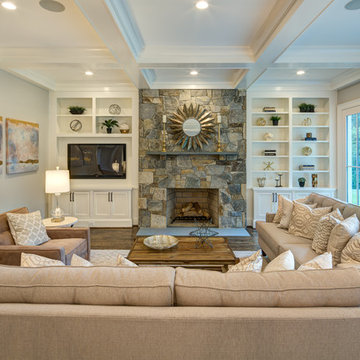
Inspiration for a mid-sized traditional enclosed family room in DC Metro with grey walls, dark hardwood floors, a standard fireplace, a stone fireplace surround, a freestanding tv and brown floor.
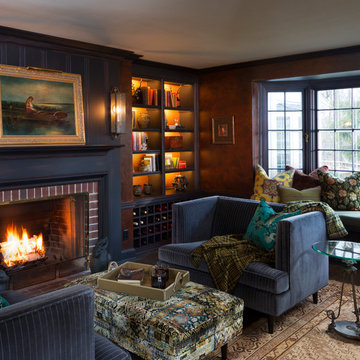
Ryan Hainey
Inspiration for a small traditional enclosed family room in Milwaukee with a library, brown walls, dark hardwood floors, a standard fireplace, a brick fireplace surround and brown floor.
Inspiration for a small traditional enclosed family room in Milwaukee with a library, brown walls, dark hardwood floors, a standard fireplace, a brick fireplace surround and brown floor.
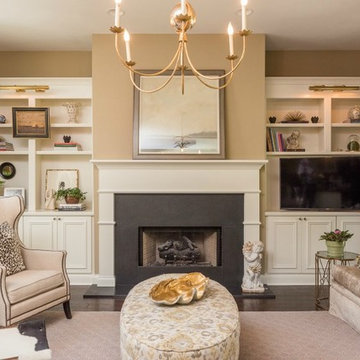
This is an example of a mid-sized traditional enclosed family room in Indianapolis with beige walls, dark hardwood floors, a standard fireplace, a stone fireplace surround, a corner tv and brown floor.
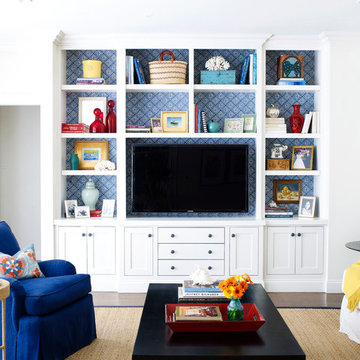
Kathryn Russell
Inspiration for a mid-sized traditional open concept family room in Los Angeles with blue walls, a wall-mounted tv, dark hardwood floors and brown floor.
Inspiration for a mid-sized traditional open concept family room in Los Angeles with blue walls, a wall-mounted tv, dark hardwood floors and brown floor.
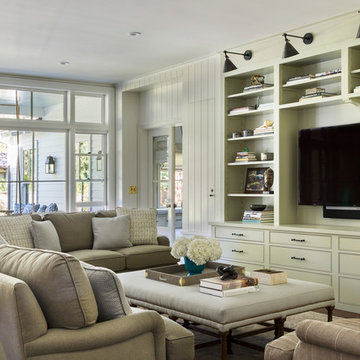
Interior design by Tineke Triggs of Artistic Designs for Living. Photography by Laura Hull.
Design ideas for a large traditional enclosed family room in San Francisco with dark hardwood floors, a wall-mounted tv, green walls, no fireplace and brown floor.
Design ideas for a large traditional enclosed family room in San Francisco with dark hardwood floors, a wall-mounted tv, green walls, no fireplace and brown floor.
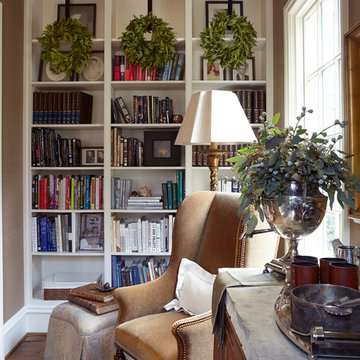
Photo of a traditional family room in Birmingham with brown walls, dark hardwood floors and a library.
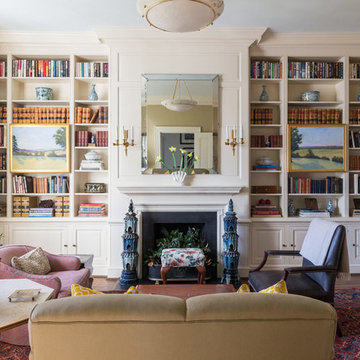
This is an example of a mid-sized traditional enclosed family room in San Diego with a library, beige walls, a standard fireplace, dark hardwood floors and a tile fireplace surround.
Traditional Family Room Design Photos with Dark Hardwood Floors
1