Traditional Family Room Design Photos with Exposed Beam
Sort by:Popular Today
1 - 20 of 243 photos

Step into this West Suburban home to instantly be whisked to a romantic villa tucked away in the Italian countryside. Thoughtful details like the quarry stone features, heavy beams and wrought iron harmoniously work with distressed wide-plank wood flooring to create a relaxed feeling of abondanza. Floor: 6-3/4” wide-plank Vintage French Oak Rustic Character Victorian Collection Tuscany edge medium distressed color Bronze. For more information please email us at: sales@signaturehardwoods.com
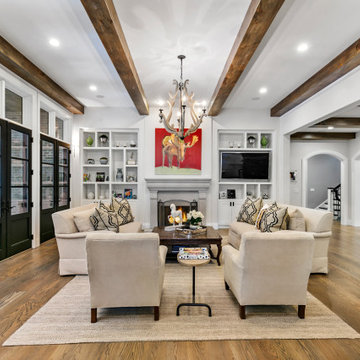
Interior design by others
Our architecture team was proud to design this traditional, cottage inspired home that is tucked within a developed residential location in St. Louis County. The main levels account for 6097 Sq Ft and an additional 1300 Sq Ft was reserved for the lower level. The homeowner requested a unique design that would provide backyard privacy from the street and an open floor plan in public spaces, but privacy in the master suite.
Challenges of this home design included a narrow corner lot build site, building height restrictions and corner lot setback restrictions. The floorplan design was tailored to this corner lot and oriented to take full advantage of southern sun in the rear courtyard and pool terrace area.
There are many notable spaces and visual design elements of this custom 5 bedroom, 5 bathroom brick cottage home. A mostly brick exterior with cut stone entry surround and entry terrace gardens helps create a cozy feel even before entering the home. Special spaces like a covered outdoor lanai, private southern terrace and second floor study nook create a pleasurable every-day living environment. For indoor entertainment, a lower level rec room, gallery, bar, lounge, and media room were also planned.

Designer Maria Beck of M.E. Designs expertly combines fun wallpaper patterns and sophisticated colors in this lovely Alamo Heights home.
Family room Paper Moon Painting wallpaper installation using a grasscloth wallpaper
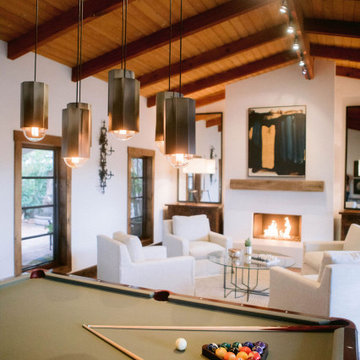
Photo of a traditional family room in Los Angeles with white walls, a standard fireplace, no tv, brown floor, exposed beam, a game room and medium hardwood floors.
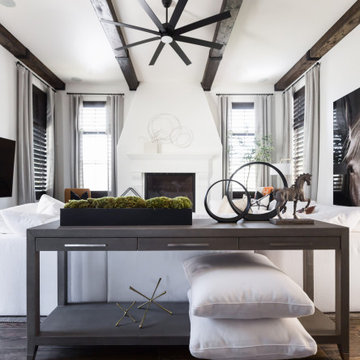
Making this Tuscan home modern with just painting the fireplace white, elevating this space into 2020. Adding Cannon balls for the fireplace and luxe window treatments make your eye go straight to those ceiling beams.
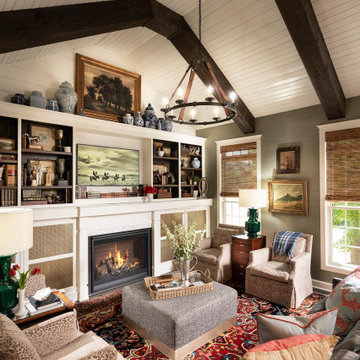
Photo of a mid-sized traditional open concept family room in Other with grey walls, dark hardwood floors, a standard fireplace, a wood fireplace surround, a wall-mounted tv, exposed beam and wallpaper.
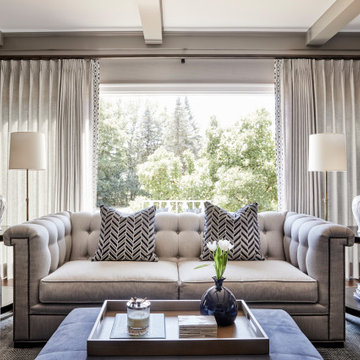
Family room
Inspiration for a traditional family room in Chicago with grey walls, medium hardwood floors, exposed beam and wallpaper.
Inspiration for a traditional family room in Chicago with grey walls, medium hardwood floors, exposed beam and wallpaper.
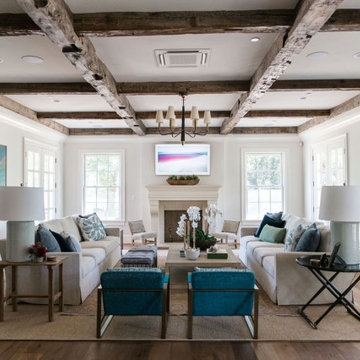
Photo of a traditional open concept family room in Other with white walls, medium hardwood floors, a standard fireplace, a wall-mounted tv, coffered and exposed beam.
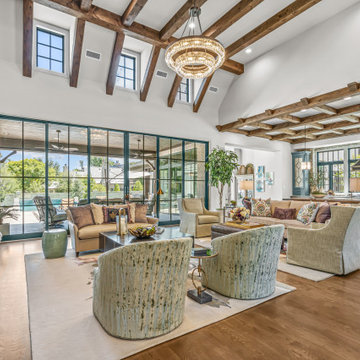
Inspiration for an expansive traditional open concept family room in Dallas with medium hardwood floors, a standard fireplace, a stone fireplace surround, exposed beam and panelled walls.
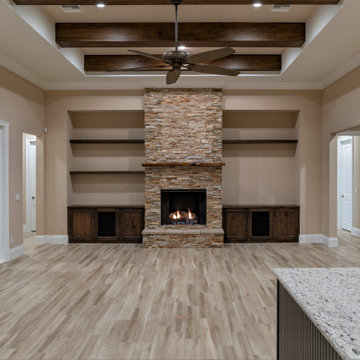
This is an example of a traditional open concept family room in Orlando with beige walls, porcelain floors, a wood stove, beige floor and exposed beam.
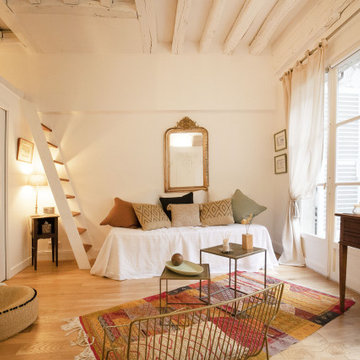
Small traditional open concept family room in Other with white walls, light hardwood floors, no fireplace, no tv, beige floor, exposed beam and brick walls.
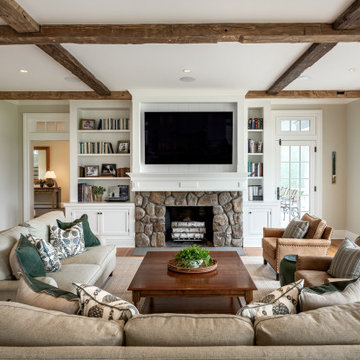
Family room
Large traditional enclosed family room in Bridgeport with a library, grey walls, medium hardwood floors, a standard fireplace, a stone fireplace surround, a wall-mounted tv, beige floor and exposed beam.
Large traditional enclosed family room in Bridgeport with a library, grey walls, medium hardwood floors, a standard fireplace, a stone fireplace surround, a wall-mounted tv, beige floor and exposed beam.
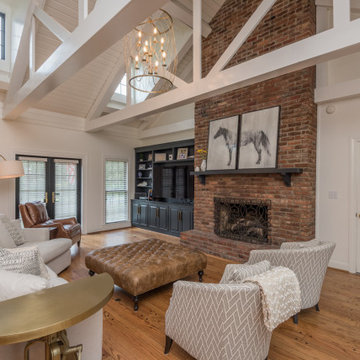
Photo of a large traditional open concept family room in Louisville with white walls, light hardwood floors, a standard fireplace, a brick fireplace surround, no tv, brown floor and exposed beam.
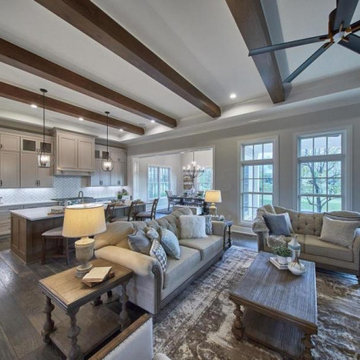
Design ideas for a large traditional open concept family room in Columbus with white walls, medium hardwood floors, a standard fireplace, no tv, exposed beam and planked wall panelling.
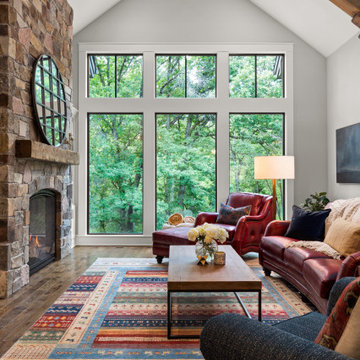
This is an example of a mid-sized traditional open concept family room in Minneapolis with grey walls, dark hardwood floors, a standard fireplace, a stone fireplace surround, brown floor and exposed beam.
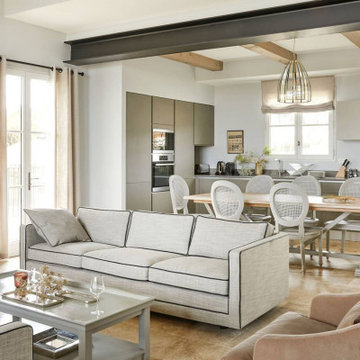
This is an example of a large traditional open concept family room in Bordeaux with grey walls, travertine floors, no fireplace, no tv, beige floor and exposed beam.
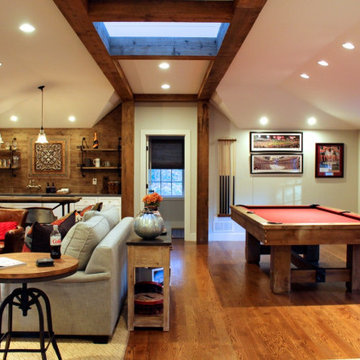
Inspiration for a mid-sized traditional enclosed family room in Boston with a game room, grey walls, dark hardwood floors, brown floor, exposed beam and vaulted.
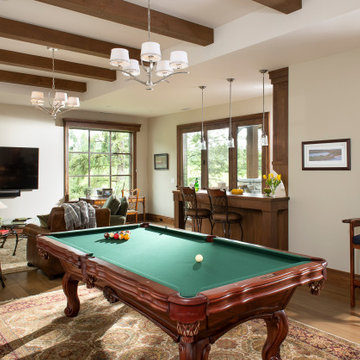
Design ideas for a large traditional open concept family room in Other with beige walls, medium hardwood floors, brown floor, exposed beam and recessed.
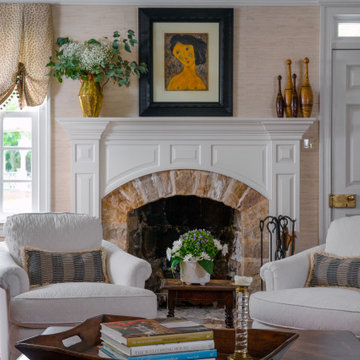
This view showcases the beautiful quartzite stone countertop. Overlooking into the family room you can see the bar off to the left. An antique American drop front desk, grasscloth wall covering and custom sofas by Lee Jofa create a welcoming vibe.
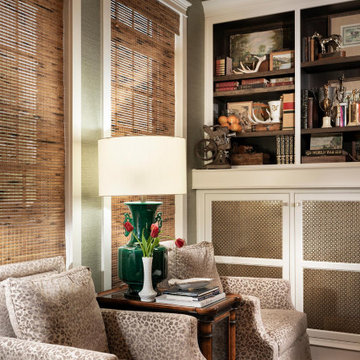
Design ideas for a mid-sized traditional open concept family room in Other with grey walls, dark hardwood floors, a standard fireplace, a wood fireplace surround, a wall-mounted tv, exposed beam and wallpaper.
Traditional Family Room Design Photos with Exposed Beam
1