Traditional Family Room Design Photos with Laminate Floors
Refine by:
Budget
Sort by:Popular Today
1 - 20 of 306 photos
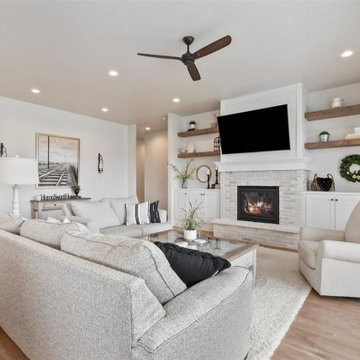
From kitchen looking in to the great room.
Mid-sized traditional open concept family room in Boise with grey walls, laminate floors, a standard fireplace, a brick fireplace surround, a wall-mounted tv and brown floor.
Mid-sized traditional open concept family room in Boise with grey walls, laminate floors, a standard fireplace, a brick fireplace surround, a wall-mounted tv and brown floor.
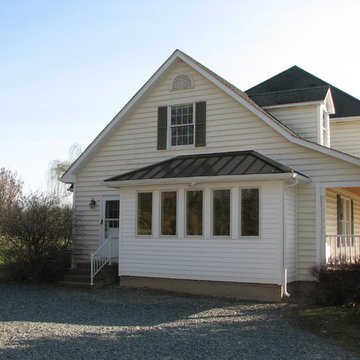
Family in need of more space converted their attached 2 car garage into a new family/play room. Convenient to the kitchen and laundry, we bumped out the 16' garage door opening and raised the floor to meet the interior spaces. Bump out finished as a nice bright bay window.
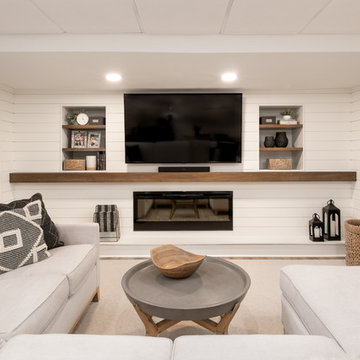
We built this wall as a place for the TV & Fireplace. Additionally, it acts as an accent wall with it's shiplap paneling and built-in display cabinets.
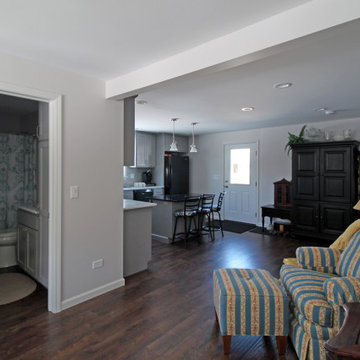
This is an example of a mid-sized traditional open concept family room in Chicago with grey walls, laminate floors and brown floor.

out en longueur et profitant de peu de lumière naturelle, cet appartement de 26m2 nécessitait un rafraichissement lui permettant de dévoiler ses atouts.
Bénéficiant de 3,10m de hauteur sous plafond, la mise en place d’un papier panoramique permettant de lier les espaces s’est rapidement imposée, permettant de surcroit de donner de la profondeur et du relief au décor.
Un espace séjour confortable, une cuisine ouverte tout en douceur et très fonctionnelle, un espace nuit en mezzanine, le combo idéal pour créer un cocon reprenant les codes « bohêmes » avec ses multiples suspensions en rotin & panneaux de cannage naturel ici et là.
Un projet clé en main destiné à la location hôtelière au caractère affirmé.
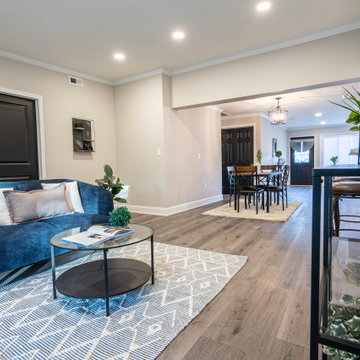
Design ideas for a mid-sized traditional family room in Baltimore with beige walls, laminate floors, a home bar and grey floor.
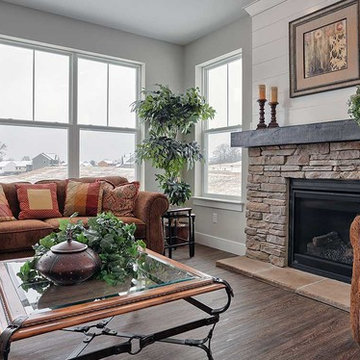
This 2-story home with welcoming front porch includes a 2-car garage, 9’ ceilings throughout the first floor, and designer details throughout. Stylish vinyl plank flooring in the foyer extends to the Kitchen, Dining Room, and Family Room. To the front of the home is a Dining Room with craftsman style wainscoting and a convenient flex room. The Kitchen features attractive cabinetry, granite countertops with tile backsplash, and stainless steel appliances. The Kitchen with sliding glass door access to the backyard patio opens to the Family Room. A cozy gas fireplace with stone surround and shiplap detail above mantle warms the Family Room and triple windows allow for plenty of natural light. The 2nd floor boasts 4 bedrooms, 2 full bathrooms, and a laundry room. The Owner’s Suite with spacious closet includes a private bathroom with 5’ shower and double bowl vanity with cultured marble top.
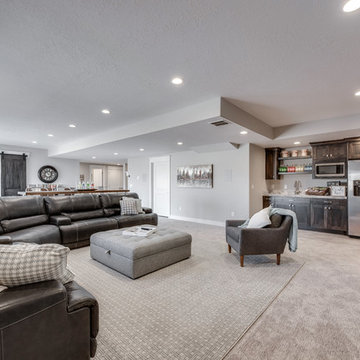
Large traditional open concept family room in Salt Lake City with a home bar, grey walls, laminate floors, no fireplace, a wall-mounted tv and grey floor.
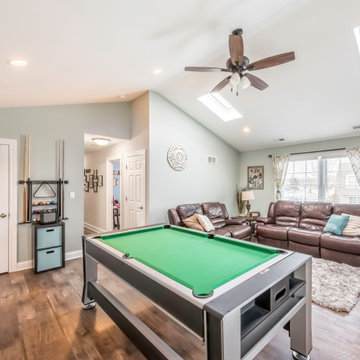
A second story addition much needed for a growing family. These clients needed a master bedroom, another guest bedroom, more storage, another full bathroom, & a space for their family to enjoy each other's company.
We achieved all this with a second story addition over their existing garage!
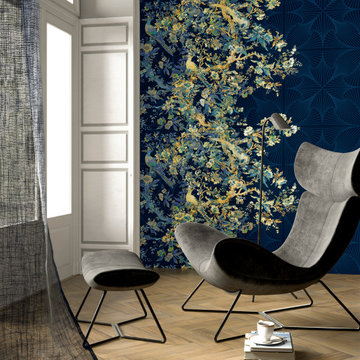
Florale Ornamente und stilisierte Blumen vereinen sich auf der Tapete zu einem besonders stilvollen Gesamtkunstwerk.
This is an example of a large traditional open concept family room in Munich with blue walls, laminate floors and brown floor.
This is an example of a large traditional open concept family room in Munich with blue walls, laminate floors and brown floor.
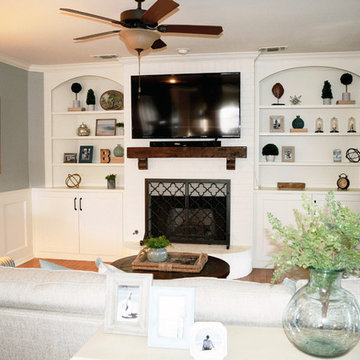
Beautiful, traditional family room update complete with built-ins, painted brick fireplace with rustic beam mantel, wainscoting, all new furniture and accessories, and a custom shot glass case.
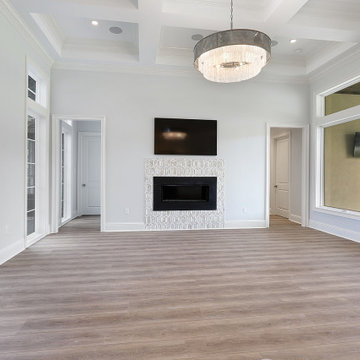
Inspiration for a mid-sized traditional open concept family room in New Orleans with grey walls, laminate floors, a standard fireplace, a tile fireplace surround, a wall-mounted tv, brown floor and coffered.
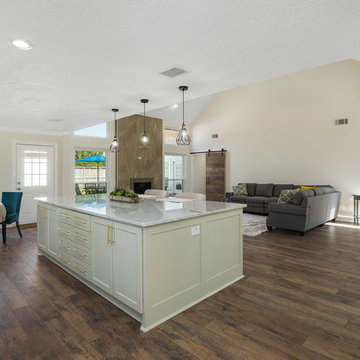
Ammar Selo
Photo of a large traditional open concept family room in Houston with beige walls, laminate floors, a standard fireplace, a tile fireplace surround and brown floor.
Photo of a large traditional open concept family room in Houston with beige walls, laminate floors, a standard fireplace, a tile fireplace surround and brown floor.
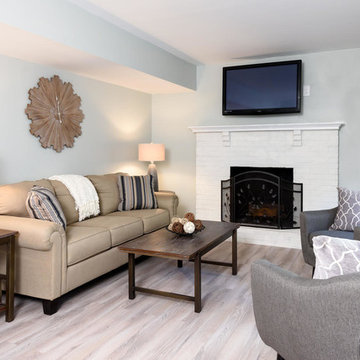
Home Staging of Family Room by Organized by Design
Photo Credit: MJE Photographic
Photo of a small traditional enclosed family room in Philadelphia with grey walls, laminate floors, a wood stove, a brick fireplace surround and grey floor.
Photo of a small traditional enclosed family room in Philadelphia with grey walls, laminate floors, a wood stove, a brick fireplace surround and grey floor.
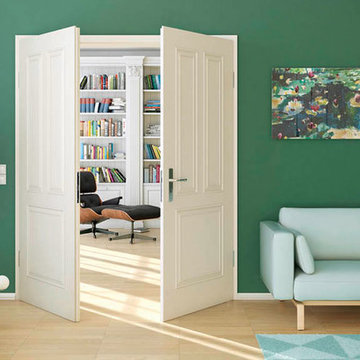
Vintage lacquer finish doors by Lebo available at Sustainable windows & doors
Mid-sized traditional open concept family room in Other with green walls, laminate floors and white floor.
Mid-sized traditional open concept family room in Other with green walls, laminate floors and white floor.

Mid-sized traditional open concept family room in Grenoble with a home bar, white walls, laminate floors, a wood stove, a freestanding tv, brown floor and exposed beam.
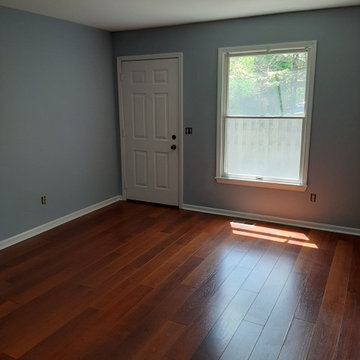
Mid-sized traditional open concept family room in Detroit with grey walls, laminate floors and brown floor.
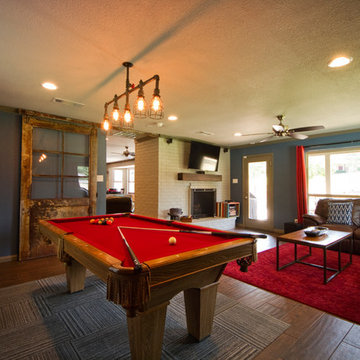
This is an example of a large traditional enclosed family room in Dallas with a game room, green walls, laminate floors, a standard fireplace, a brick fireplace surround and a wall-mounted tv.
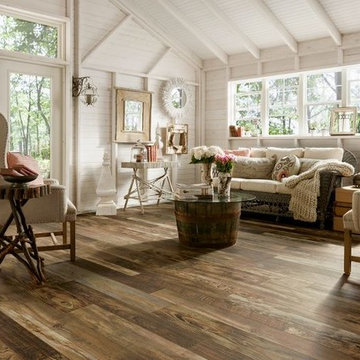
This farmhouse chic living space gorgeous, especially the easy care laminate wood flooring.
This is an example of a mid-sized traditional enclosed family room in San Diego with white walls and laminate floors.
This is an example of a mid-sized traditional enclosed family room in San Diego with white walls and laminate floors.
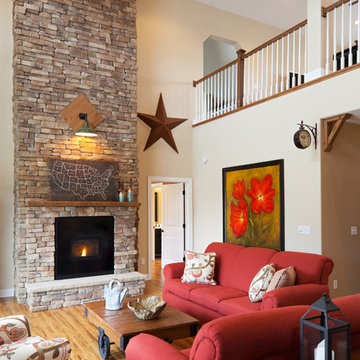
The expansive Family Room of the Salsalita has a vaulted ceiling and beautiful floor to ceiling stone fireplace.
Dutch Huff Photography
FAMILY ROOM
a. Fireplace - manufactured stone veneer
b. Ceiling fans, recessed lighting
c. Custom mantle and corner brackets
Traditional Family Room Design Photos with Laminate Floors
1