Traditional Family Room Design Photos with Light Hardwood Floors
Refine by:
Budget
Sort by:Popular Today
1 - 20 of 3,369 photos
Item 1 of 3
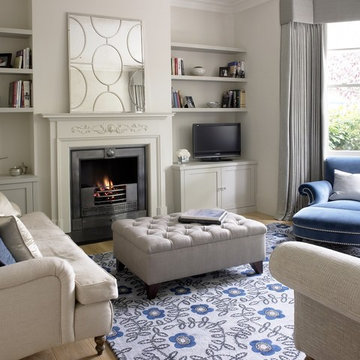
Inspiration for a small traditional enclosed family room in Surrey with grey walls, light hardwood floors, a standard fireplace, a stone fireplace surround, a freestanding tv and beige floor.
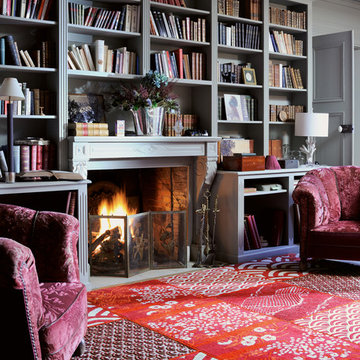
Florence Bourel poursuit son tour du monde des motifs traditionnels et restitue dans ce tapis Osaka la rigueur et la richesse des motifs japonais, dans ses recherches graphiques comme dans son traitement des valeurs de l’indigo. Tufté à la main en laine de Nouvelle Zélande et soie végétale pour lui donner quelques éclats brillants, ce tapis joue d’une large palette de textures, en juxtaposant des effets de boucles et de velours rasé.
Toulemonde Bochart 2015
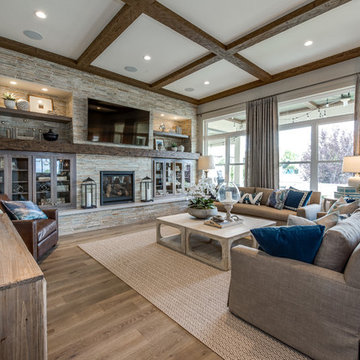
Large traditional open concept family room in Salt Lake City with grey walls, light hardwood floors, a standard fireplace, a stone fireplace surround, a wall-mounted tv and brown floor.
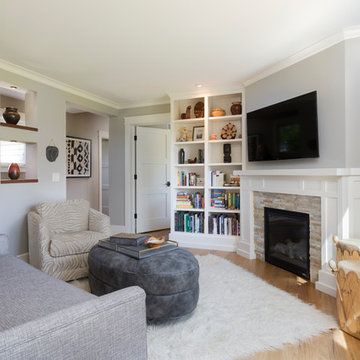
Natural elements and calming colors surround this sitting room. Warmed by a stacked stone fireplace and natural area rug.
Ryan Hainey
Mid-sized traditional enclosed family room in Milwaukee with a library, grey walls, light hardwood floors, a stone fireplace surround, a wall-mounted tv and a corner fireplace.
Mid-sized traditional enclosed family room in Milwaukee with a library, grey walls, light hardwood floors, a stone fireplace surround, a wall-mounted tv and a corner fireplace.
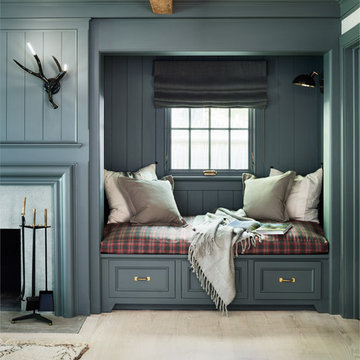
Inspiration for a traditional family room in New York with light hardwood floors, a standard fireplace and grey walls.
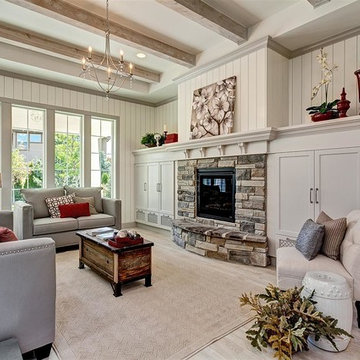
Doug Petersen Photography
This is an example of a mid-sized traditional open concept family room in Boise with beige walls, light hardwood floors, a standard fireplace and a stone fireplace surround.
This is an example of a mid-sized traditional open concept family room in Boise with beige walls, light hardwood floors, a standard fireplace and a stone fireplace surround.
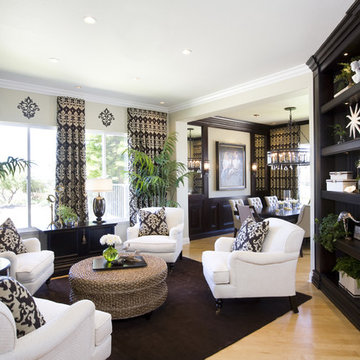
Desirous of a lounge type living room, Rebecca creates a comfortable conversation area with 4 upholstered chairs facing each other. The casual jute ottoman placed in the center of the grouping adds to the causal nature of this family friendly home. This highly fashionable yet comfortable style takes this home beyond Moms Traditional to todays Modern Transitional style fit for any young and growing family.
The brown and cream damask is Barclay Butera's 30369.86 is available from Kravet through Designers and was used on the stationary window treatment panels as well as throw pillows used on each chair.
Click the link above for video of YouTube’s most watched Interior Design channel with Designer Rebecca Robeson as she shares the beauty of her remarkable remodel transformations.
*Tell us your favorite thing about this project before you put it into your Ideabook.
Photos by David Hartig
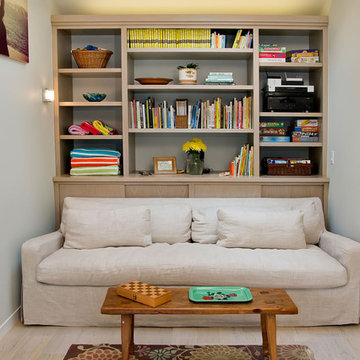
Built-in storage behind sofa. The sofa is fairly lightweight and slides out easily to get to the storage area. This is a 2-room pool house / guest house. One room has a living area (shown here) and a wetbar and the other room is a bathroom with a steam shower.
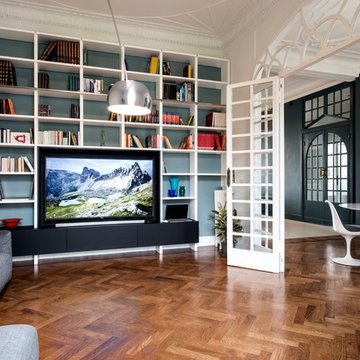
vista del salotto: in vista la libreria su misura con alloggio per grande tv 65 '' e scala in legno. La parte nera della libreria è realizzata in fenix nero.
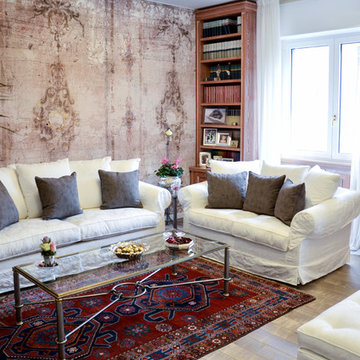
Foto di Annalisa Carli
Mid-sized traditional open concept family room in Milan with light hardwood floors, a wall-mounted tv, multi-coloured walls and beige floor.
Mid-sized traditional open concept family room in Milan with light hardwood floors, a wall-mounted tv, multi-coloured walls and beige floor.
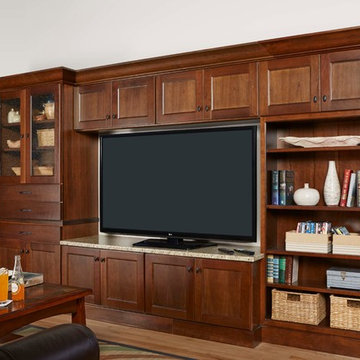
This is an example of a mid-sized traditional open concept family room in Orange County with white walls, light hardwood floors, no fireplace and a built-in media wall.
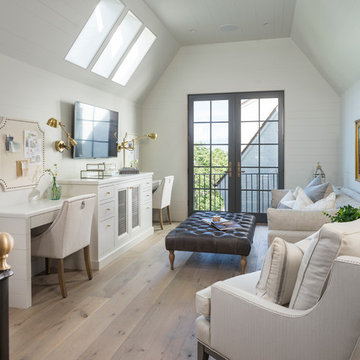
Joshua Caldwell Photography
Mid-sized traditional family room in Salt Lake City with white walls, light hardwood floors and a wall-mounted tv.
Mid-sized traditional family room in Salt Lake City with white walls, light hardwood floors and a wall-mounted tv.
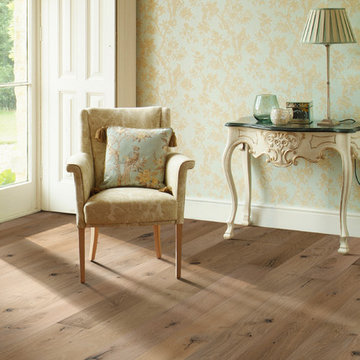
The Ventura Hardwood Floors Collection with our NuOil® Finish from Hallmark Hardwoods is finished with NuOil® which employs a revolutionary new technology. The finish has unique performance characteristics and durability that make it a great choice for someone who wants the visual character that only oil can provide. Oil finishes have been used for centuries on floors and furniture. NuOil® uses proprietary technology in the application of numerous coats of oil finish in the factory that make it the industry leader in wear-ability and stain resistance in oil finish.
Due to the unique hybrid multi-coat technology of NuOil®, it is not necessary to apply an additional coat of oil at time of installation. That can be reserved for a later date when it becomes desirable to refresh and renovate the floor.
Simply Better…Discover Why.
http://hallmarkfloors.com/ventura-hardwood-collection/

Large traditional open concept family room in Minneapolis with white walls, light hardwood floors, a standard fireplace, a stone fireplace surround, brown floor, timber and decorative wall panelling.
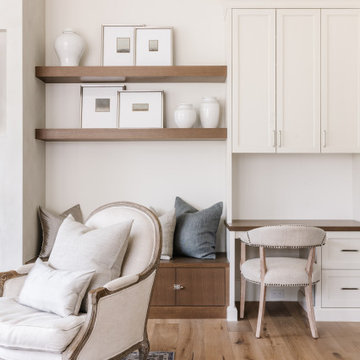
Head over to our website for more photos of The Stone Manor Parade of Homes 2020.
Traditional open concept family room in Salt Lake City with light hardwood floors and a built-in media wall.
Traditional open concept family room in Salt Lake City with light hardwood floors and a built-in media wall.
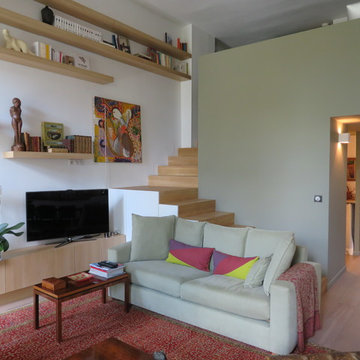
Photo of a small traditional family room in Marseille with a library, white walls, light hardwood floors, no fireplace and a freestanding tv.
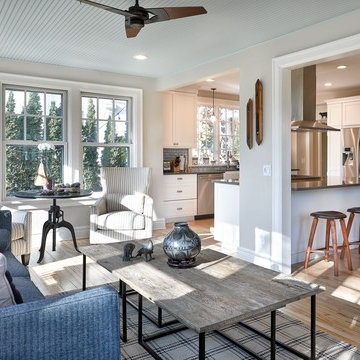
Family Room - Photos by Mike Rebholz Photography.
Photo of a mid-sized traditional open concept family room in Wichita with grey walls, light hardwood floors and a wall-mounted tv.
Photo of a mid-sized traditional open concept family room in Wichita with grey walls, light hardwood floors and a wall-mounted tv.
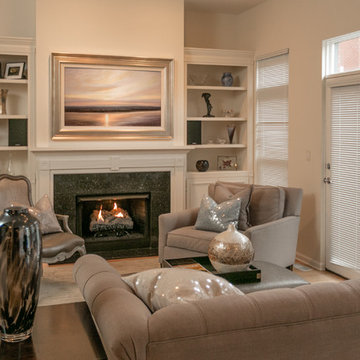
Discover the ultimate solution in television concealment with this TV Art Cover. With the press of a button this 50" TV is revealed as the canvas giclee painting rolls up into the decorative frame. You can choose from over 1,200 pieces of art or send us your own art.
Visit www.FrameMyTV.com to see how easy it is to design a frame for your TV. Every unit is custom made-to-order for your TV by our experienced craftsman here in the USA.
Frame Style: M1017
TV: 50" Panasonic TC-P50ST50
Art: Gloaming by Matthew Hasty
Image Reference: 221669
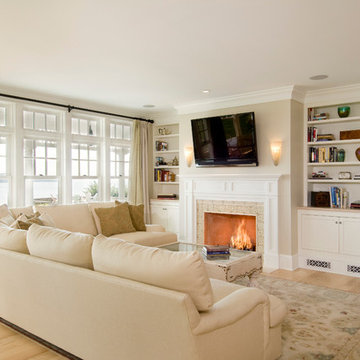
Contractor: Windover Construction, LLC
Photographer: Shelly Harrison Photography
Inspiration for a large traditional open concept family room in Boston with beige walls, light hardwood floors, a standard fireplace, a wall-mounted tv and a tile fireplace surround.
Inspiration for a large traditional open concept family room in Boston with beige walls, light hardwood floors, a standard fireplace, a wall-mounted tv and a tile fireplace surround.
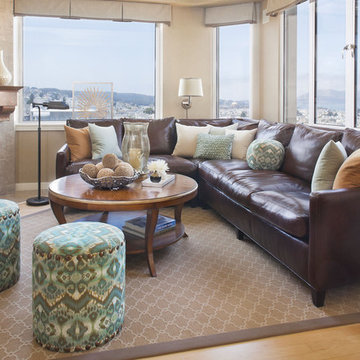
Russian Hill penthouse apartment with stunning views of San Francisco Bay mixes the best of the west with touches of the far east to create a tranquil pied-à-terre for a busy family.
Photos by Peter Medilek
Traditional Family Room Design Photos with Light Hardwood Floors
1