Traditional Family Room Design Photos with Marble Floors
Refine by:
Budget
Sort by:Popular Today
1 - 20 of 226 photos
Item 1 of 3
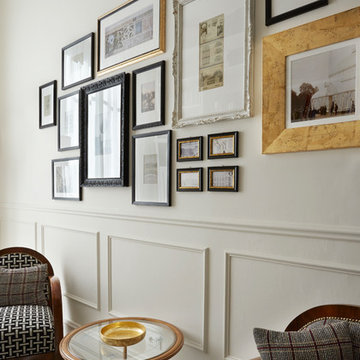
This is an example of a small traditional open concept family room in Florence with a library, white walls, marble floors, a standard fireplace, a wood fireplace surround and white floor.
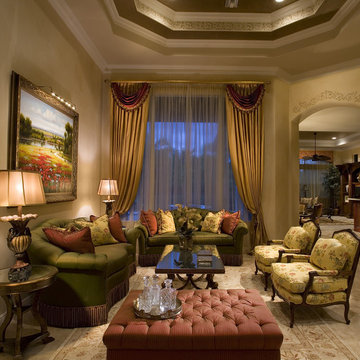
Professional Photography by Craig Denis for Interior Designer Roz Shuster, Boca Raton, fl
Photo of a traditional open concept family room in Miami with beige walls, no fireplace, no tv and marble floors.
Photo of a traditional open concept family room in Miami with beige walls, no fireplace, no tv and marble floors.
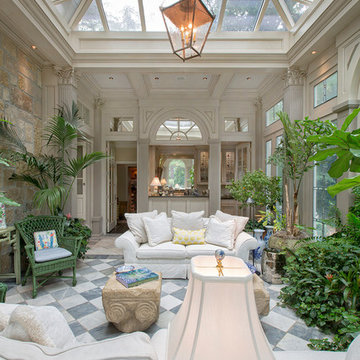
Inspiration for a large traditional enclosed family room in Omaha with white walls and marble floors.
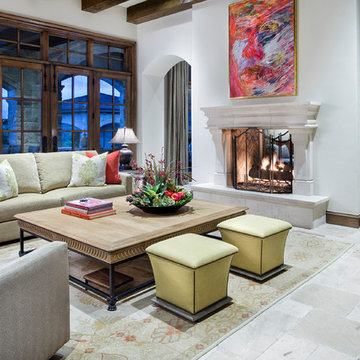
Inspiration for an expansive traditional open concept family room in Austin with white walls, marble floors, a two-sided fireplace, a stone fireplace surround and a built-in media wall.
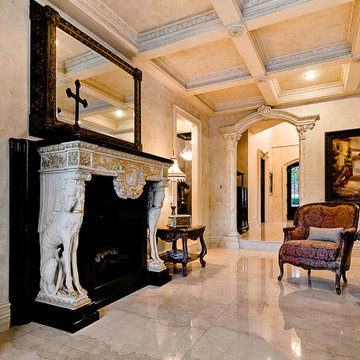
Design ideas for a traditional family room in Little Rock with marble floors, a standard fireplace and a stone fireplace surround.
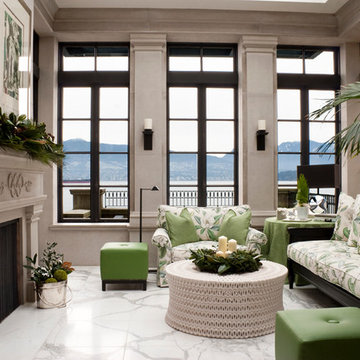
Photos: Kim Christie
Inspiration for a traditional enclosed family room in Vancouver with marble floors, a standard fireplace, a stone fireplace surround and white floor.
Inspiration for a traditional enclosed family room in Vancouver with marble floors, a standard fireplace, a stone fireplace surround and white floor.
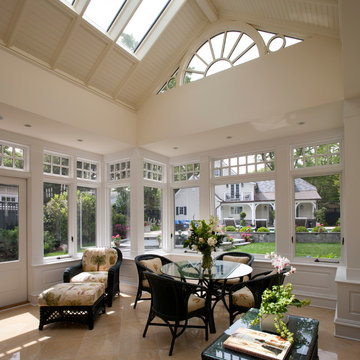
A key component of the remodeling project was the custom-designed conservatory, which features panoramic views of the pool and gardens. Special care was taken to carry finishes, such as the 16″x16″ floor tile, from the existing home into the new space. Custom woodwork is highlighted throughout the addition including finely detailed moldings and a beautiful bead-board ceiling. The roof boasts a state-of-the-art snow melting system, and double french doors provide a gracious egress to the garden.
BOWA and Lydia Cutter Photography
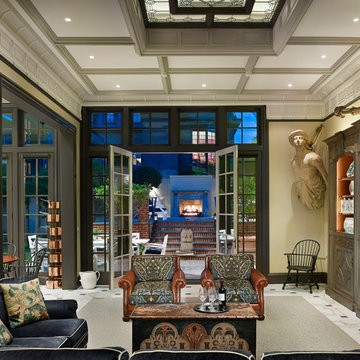
Halkin Mason Photography
Inspiration for a mid-sized traditional family room in Philadelphia with marble floors, a standard fireplace, a stone fireplace surround and a built-in media wall.
Inspiration for a mid-sized traditional family room in Philadelphia with marble floors, a standard fireplace, a stone fireplace surround and a built-in media wall.
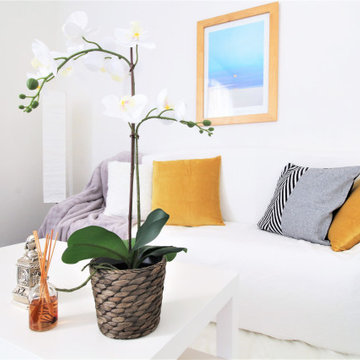
Salotto dopo homestaging
This is an example of a traditional family room in Florence with white walls, marble floors and black floor.
This is an example of a traditional family room in Florence with white walls, marble floors and black floor.
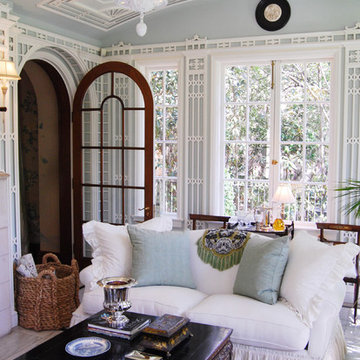
J Wilson Fuqua & Assoc.
Photo of a mid-sized traditional enclosed family room in Dallas with grey walls, marble floors, no fireplace, no tv and grey floor.
Photo of a mid-sized traditional enclosed family room in Dallas with grey walls, marble floors, no fireplace, no tv and grey floor.
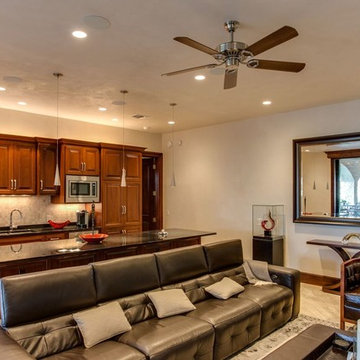
Fourwalls Photography.com, Lynne Sargent, President & CEO of Lynne Sargent Design Solution, LLC
Design ideas for a large traditional open concept family room in Austin with white walls, marble floors, no fireplace, a wall-mounted tv and beige floor.
Design ideas for a large traditional open concept family room in Austin with white walls, marble floors, no fireplace, a wall-mounted tv and beige floor.
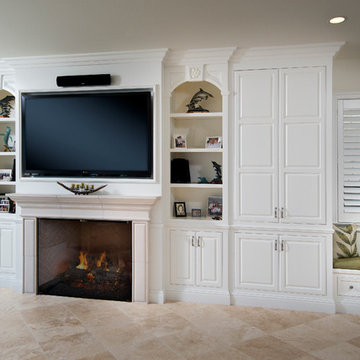
Sacks, Del Mar
Inspiration for a large traditional open concept family room in Orange County with white walls, marble floors, a standard fireplace, a concrete fireplace surround, a wall-mounted tv and beige floor.
Inspiration for a large traditional open concept family room in Orange County with white walls, marble floors, a standard fireplace, a concrete fireplace surround, a wall-mounted tv and beige floor.
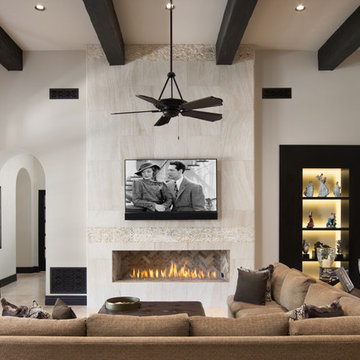
Family room with a huge ceiling statement showing exposed beams in a dark hue.
This is an example of an expansive traditional open concept family room in Phoenix with beige walls, marble floors, a ribbon fireplace, a tile fireplace surround, no tv and multi-coloured floor.
This is an example of an expansive traditional open concept family room in Phoenix with beige walls, marble floors, a ribbon fireplace, a tile fireplace surround, no tv and multi-coloured floor.
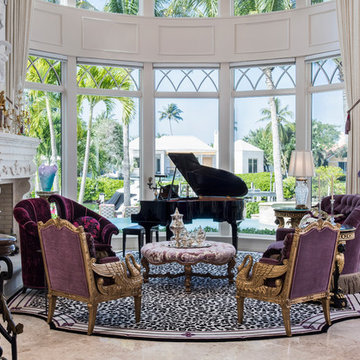
Amber Frederiksen Photography
This is an example of a large traditional open concept family room in Miami with a music area, white walls, marble floors, a standard fireplace, a stone fireplace surround and no tv.
This is an example of a large traditional open concept family room in Miami with a music area, white walls, marble floors, a standard fireplace, a stone fireplace surround and no tv.
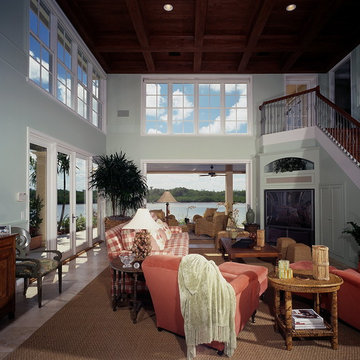
Large traditional open concept family room in Miami with green walls, marble floors and a built-in media wall.
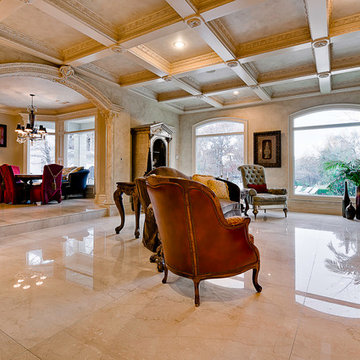
This is an example of a traditional family room in Little Rock with marble floors, a standard fireplace and a plaster fireplace surround.
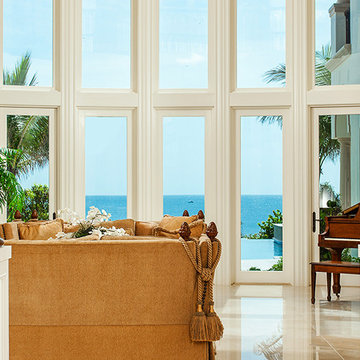
Inspiration for a large traditional open concept family room in Miami with a music area, white walls, marble floors, a standard fireplace, a stone fireplace surround and no tv.
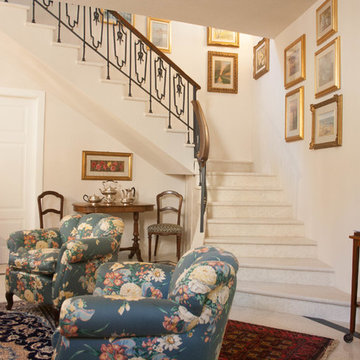
Abitazione in pieno centro storico su tre piani e ampia mansarda, oltre ad una cantina vini in mattoni a vista a dir poco unica.
L'edificio è stato trasformato in abitazione con attenzione ai dettagli e allo sviluppo di ambienti carichi di stile. Attenzione particolare alle esigenze del cliente che cercava uno stile classico ed elegante.
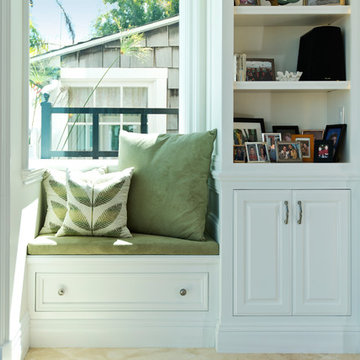
Sacks, Del Mar
Design ideas for a large traditional open concept family room in Orange County with white walls, marble floors, a standard fireplace, a concrete fireplace surround, a wall-mounted tv and beige floor.
Design ideas for a large traditional open concept family room in Orange County with white walls, marble floors, a standard fireplace, a concrete fireplace surround, a wall-mounted tv and beige floor.
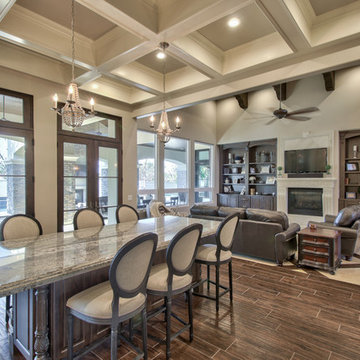
I PLAN, LLC
Inspiration for a large traditional open concept family room in Phoenix with grey walls, marble floors, a standard fireplace, a stone fireplace surround, a wall-mounted tv and beige floor.
Inspiration for a large traditional open concept family room in Phoenix with grey walls, marble floors, a standard fireplace, a stone fireplace surround, a wall-mounted tv and beige floor.
Traditional Family Room Design Photos with Marble Floors
1