Traditional Family Room Design Photos with Orange Floor
Refine by:
Budget
Sort by:Popular Today
1 - 20 of 41 photos
Item 1 of 3
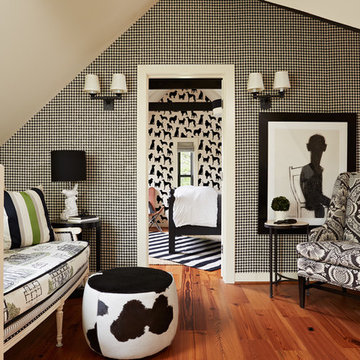
Susan Gilmore
Photo of a mid-sized traditional loft-style family room in Minneapolis with medium hardwood floors, multi-coloured walls, orange floor, no fireplace and no tv.
Photo of a mid-sized traditional loft-style family room in Minneapolis with medium hardwood floors, multi-coloured walls, orange floor, no fireplace and no tv.
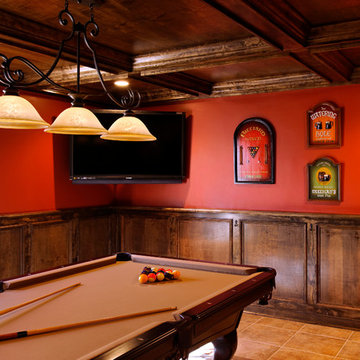
Design ideas for a mid-sized traditional family room in DC Metro with red walls, ceramic floors and orange floor.
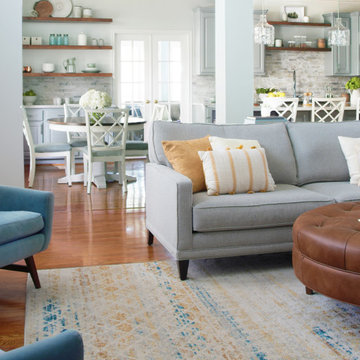
The fireplace was refaced with a Marble Tile – Hasia Blue Honed from Arizona Tile. Wall paint color Sherwin Williams Frosty White 6196. The Cabinetry is all painted in a soft blue/grey (Sherwin Williams Mineral Deposit 7652 ) and the walls are painted in (Sherwin Williams Frosty White 6196) The island was custom made to function for them. They requested lots of storage so we designed storage in the front of the island as well and the left side was open shelved for cookbooks. Counters are quartz from LG. I love using Quartz for a more durable option keeping it family-friendly. We opted for a nice stone mosaic from Daltile – Sublimity Namaste.
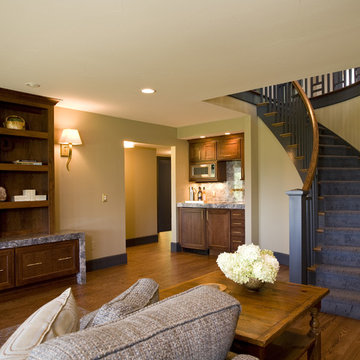
Lower level media room with custom designed entertainment center and built-in wet bar
This is an example of a traditional family room in Other with beige walls, medium hardwood floors, no fireplace and orange floor.
This is an example of a traditional family room in Other with beige walls, medium hardwood floors, no fireplace and orange floor.
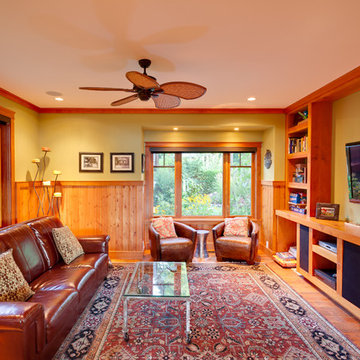
Bright Idea Photography
Design ideas for a traditional family room in Vancouver with green walls, medium hardwood floors, a wall-mounted tv and orange floor.
Design ideas for a traditional family room in Vancouver with green walls, medium hardwood floors, a wall-mounted tv and orange floor.
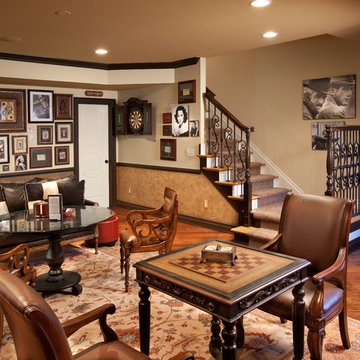
J.E. Evans
Design ideas for a traditional family room in Columbus with beige walls, medium hardwood floors, no fireplace and orange floor.
Design ideas for a traditional family room in Columbus with beige walls, medium hardwood floors, no fireplace and orange floor.
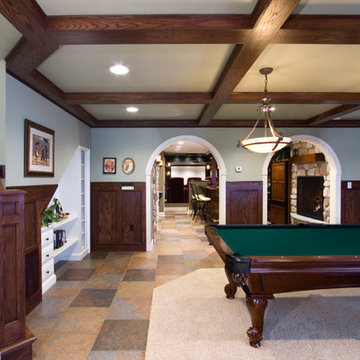
This is an example of a large traditional open concept family room in Other with grey walls, ceramic floors, orange floor, a standard fireplace, a stone fireplace surround and no tv.
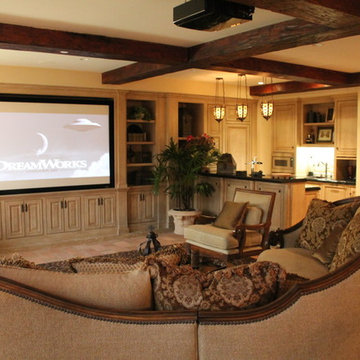
Home Automation provides personalized control of lights, shades, AV, temperature, security, and all of the technology throughout your home from your favorite device. We program button keypads, touch screens, iPads and smart phones to control functions from home or away.
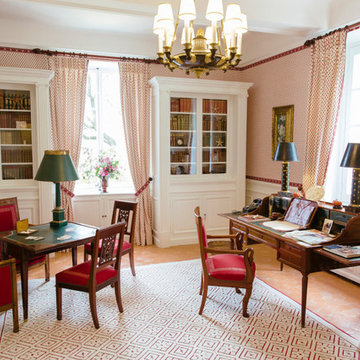
Photo of a traditional enclosed family room in Nice with a game room, multi-coloured walls, terra-cotta floors and orange floor.
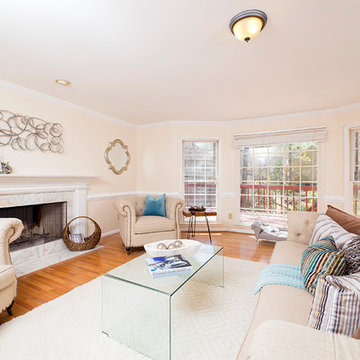
Krystle Chanel Photography
Photo of a mid-sized traditional open concept family room in Atlanta with beige walls, light hardwood floors, a standard fireplace, a stone fireplace surround, no tv and orange floor.
Photo of a mid-sized traditional open concept family room in Atlanta with beige walls, light hardwood floors, a standard fireplace, a stone fireplace surround, no tv and orange floor.
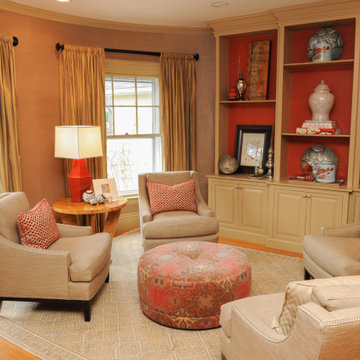
Sitting Room with 4 chairs and a round ottoman, built-in bookcase with a coral background set to display the home owners art collection
Photo of a mid-sized traditional open concept family room in Boston with a library, beige walls, light hardwood floors and orange floor.
Photo of a mid-sized traditional open concept family room in Boston with a library, beige walls, light hardwood floors and orange floor.
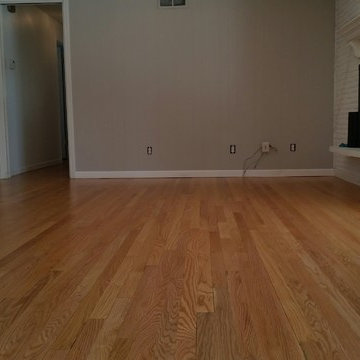
The wall between the living room and kitchen was removed as part of the kitchen remodel. Abeln Floor Systems "laced-in" new red oak strip flooring from the family room into the kitchen, sanded the entire home and applied three coats of Poloplaz "Primero" "satin" natural polyurethane finish. When the project was completed the newly laced in flooring blended in perfectly "like it grew there"!
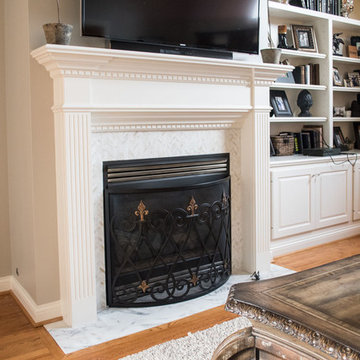
Design ideas for a large traditional open concept family room in Louisville with beige walls, medium hardwood floors, a standard fireplace, a tile fireplace surround and orange floor.
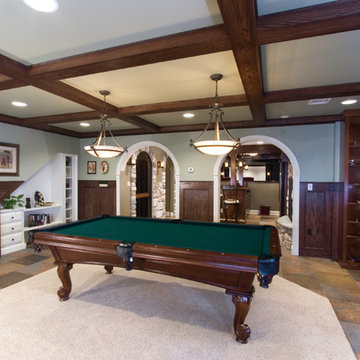
Design ideas for a large traditional open concept family room in Other with grey walls, ceramic floors, a game room, a standard fireplace, no tv and orange floor.
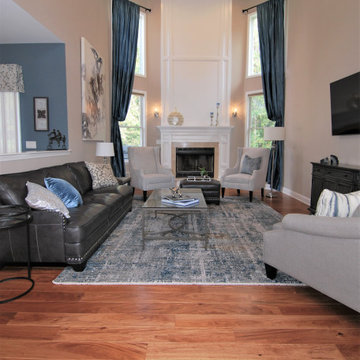
Photo of a large traditional open concept family room in New York with beige walls, medium hardwood floors, a standard fireplace, a stone fireplace surround, a wall-mounted tv and orange floor.
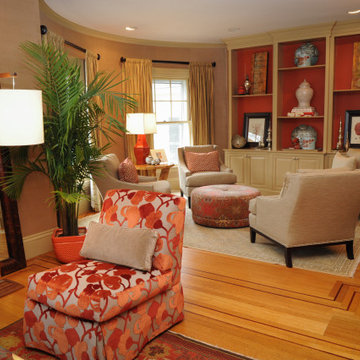
Sitting Room with 4 chairs and a round ottoman, built-in bookcase with a coral background set to display the home owners art collection
Inspiration for a mid-sized traditional loft-style family room in Boston with a library, beige walls, light hardwood floors and orange floor.
Inspiration for a mid-sized traditional loft-style family room in Boston with a library, beige walls, light hardwood floors and orange floor.
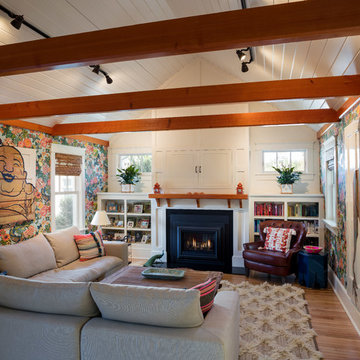
Robert Brewster Photography
Inspiration for a mid-sized traditional open concept family room in Providence with multi-coloured walls, medium hardwood floors, a standard fireplace, a wood fireplace surround and orange floor.
Inspiration for a mid-sized traditional open concept family room in Providence with multi-coloured walls, medium hardwood floors, a standard fireplace, a wood fireplace surround and orange floor.
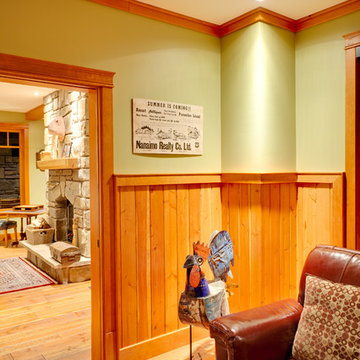
Bright Idea Photography
Photo of a traditional family room in Vancouver with green walls, light hardwood floors, a built-in media wall and orange floor.
Photo of a traditional family room in Vancouver with green walls, light hardwood floors, a built-in media wall and orange floor.
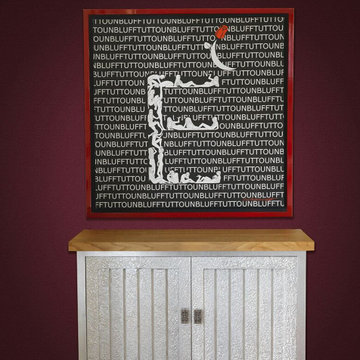
Alcuni dei nostri numerosi manifesti pubblicati sulle principali riviste d'arte della toscana e d'italia.
La nostra progettualità parte sempre dalle esigenze del cliente, che esprime ciò che gli piace e che da sfogo alla creatività di Luciano, il fondatore di Manara Design Srl.
L'incrocio fra il processo creativo di Luciano ed i gusti personali del cliente da vita ad arredi unici, originali ed irripetibili, pronti per essere goduti sia come arredi funzionali che come veri e propri pezzi unici da esposizione.
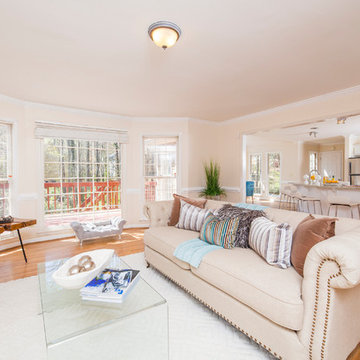
Krystle Chanel Photography
Mid-sized traditional open concept family room in Atlanta with beige walls, light hardwood floors, no tv and orange floor.
Mid-sized traditional open concept family room in Atlanta with beige walls, light hardwood floors, no tv and orange floor.
Traditional Family Room Design Photos with Orange Floor
1