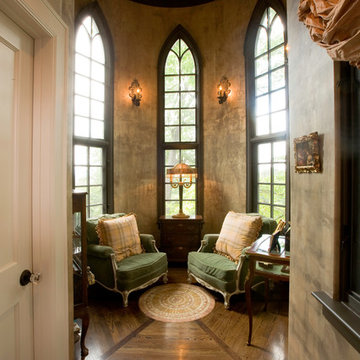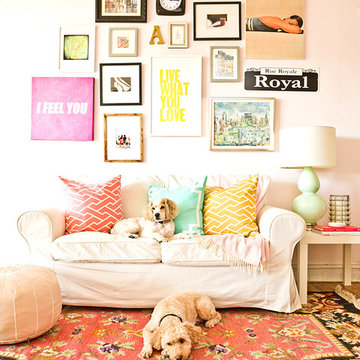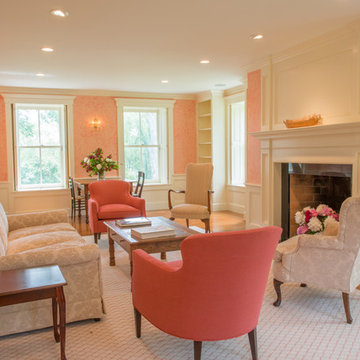Traditional Family Room Design Photos with Pink Walls
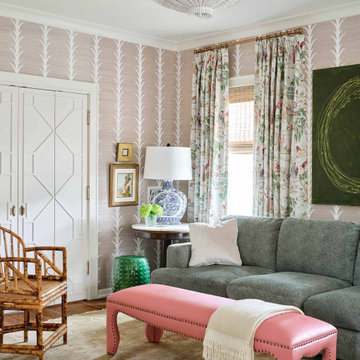
We love the subtle yet playful wallpaper we installed in this historic home's family room. Designer Maria E. Beck
Mid-sized traditional open concept family room in Austin with pink walls and wallpaper.
Mid-sized traditional open concept family room in Austin with pink walls and wallpaper.
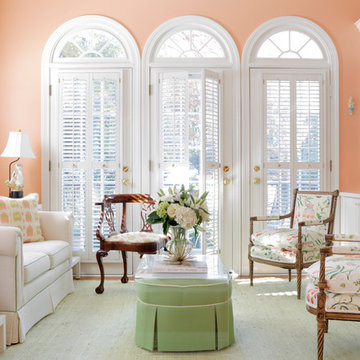
Design ideas for a traditional enclosed family room in Atlanta with pink walls, medium hardwood floors and no tv.
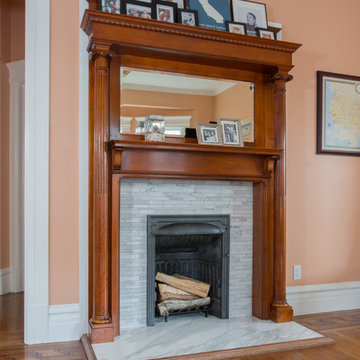
Initially, we were tasked with improving the façade of this grand old Colonial Revival home. We researched the period and local details so that new work would be appropriate and seamless. The project included new front stairs and trellis, a reconfigured front entry to bring it back to its original state, rebuilding of the driveway, and new landscaping. We later did a full interior remodel to bring back the original beauty of the home and expand into the attic.
Photography by Philip Kaake.
https://saikleyarchitects.com/portfolio/colonial-grand-stair-attic/
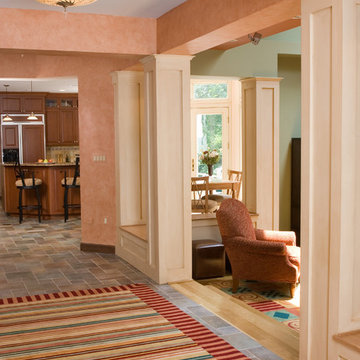
This is an example of a large traditional enclosed family room in DC Metro with pink walls, light hardwood floors, no fireplace and beige floor.
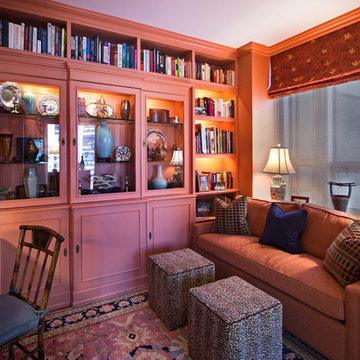
Fast Forward Unlimited
Inspiration for a mid-sized traditional enclosed family room in New York with pink walls and a wall-mounted tv.
Inspiration for a mid-sized traditional enclosed family room in New York with pink walls and a wall-mounted tv.
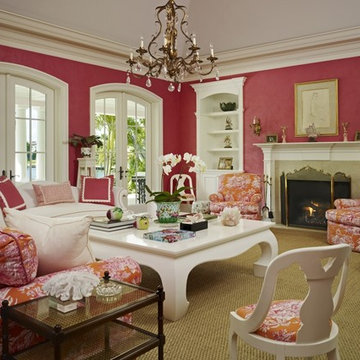
Traditional family room in Miami with a standard fireplace, a stone fireplace surround and pink walls.
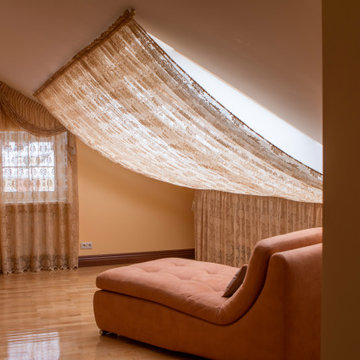
Кружевные шторы для мансардных окон с классическим орнаментом. На всех окнах шторы крепятся по разному. Для наклонных окон использованы круглые металлические карнизы с наконечниками из стекла. В месте сгиба стены на шторах расположена специальная кулиска для поддерживающего карниза.
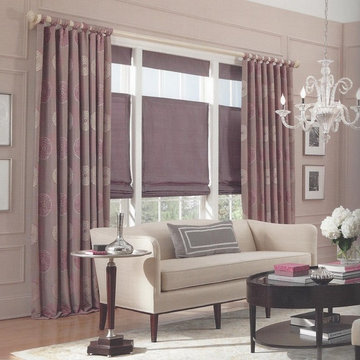
Design ideas for a large traditional open concept family room in Houston with pink walls and light hardwood floors.
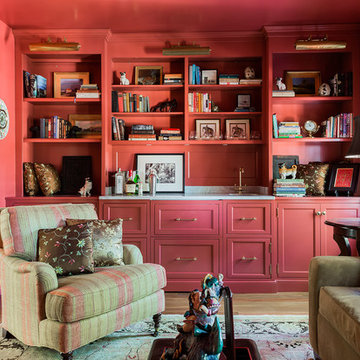
Michael Lee Photography
Inspiration for a mid-sized traditional enclosed family room in Boston with light hardwood floors, a home bar and pink walls.
Inspiration for a mid-sized traditional enclosed family room in Boston with light hardwood floors, a home bar and pink walls.
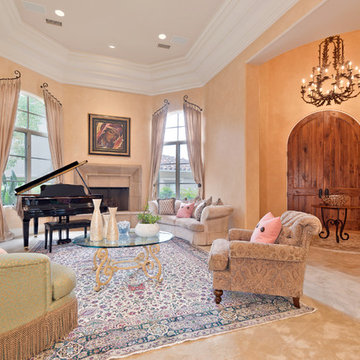
Design ideas for a large traditional open concept family room in San Diego with a music area, pink walls, limestone floors, a standard fireplace and a stone fireplace surround.
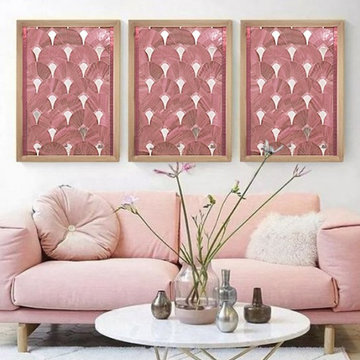
Zoom matière.
Tableaux mosaïque de verre conçu sur commande.
Chaque projet est minutieusement étudié afin de venir personnaliser avec soin les intérieurs résidentiels et hôteliers.
Les panneaux muraux sont composés d'une ou plusieurs pièces. Formes graphiques, Art déco, reproductions, teintes vives ou douces, le projet s'adapte en terme de motif et de coloris afin d'épouser parfaitement votre intérieur.
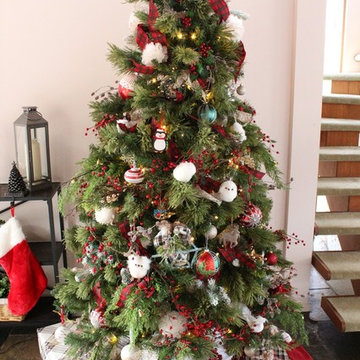
This is an example of a mid-sized traditional open concept family room in Melbourne with pink walls, slate floors, green floor and timber.
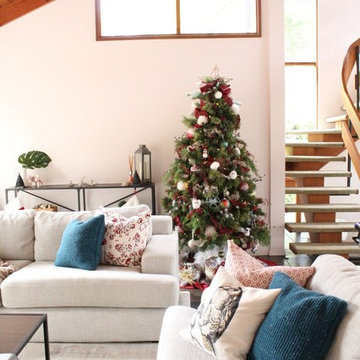
Design ideas for a mid-sized traditional open concept family room in Melbourne with pink walls, slate floors, green floor and timber.
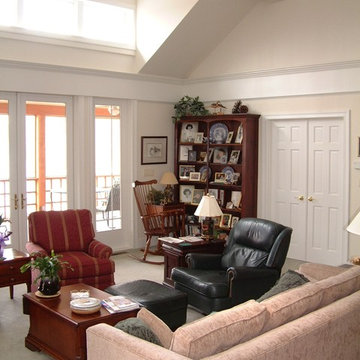
Sitting and writing room.
This is an example of a mid-sized traditional open concept family room in Other with pink walls, carpet and a library.
This is an example of a mid-sized traditional open concept family room in Other with pink walls, carpet and a library.
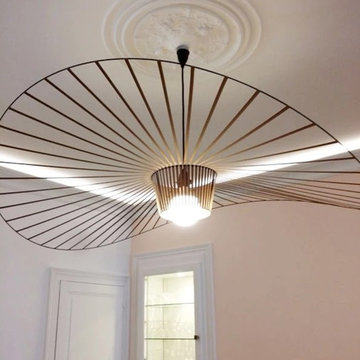
Une touche de style anglais pour se projet d'aménagement rénovation.
Un choix de luminaire et la pose d'une corniche avec bandeau LED pour mettre en valeur la rosace en lumière indirecte.
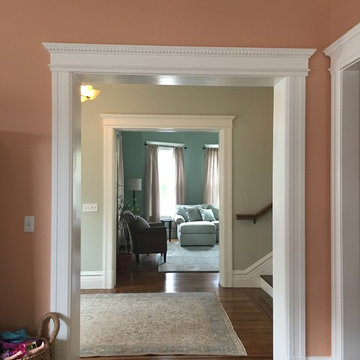
Initially, we were tasked with improving the façade of this grand old Colonial Revival home. We researched the period and local details so that new work would be appropriate and seamless. The project included new front stairs and trellis, a reconfigured front entry to bring it back to its original state, rebuilding of the driveway, and new landscaping. We later did a full interior remodel to bring back the original beauty of the home and expand into the attic.
Photography by Philip Kaake.
https://saikleyarchitects.com/portfolio/colonial-grand-stair-attic/
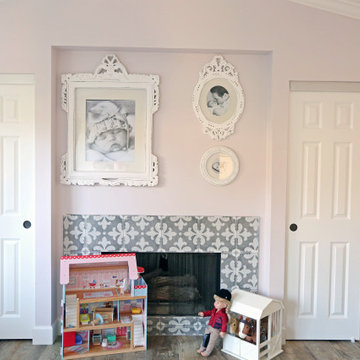
Kids family room with custom fireplace surrounded with mosaic tile.
This is an example of a small traditional open concept family room in Orange County with pink walls, a standard fireplace and a tile fireplace surround.
This is an example of a small traditional open concept family room in Orange County with pink walls, a standard fireplace and a tile fireplace surround.
Traditional Family Room Design Photos with Pink Walls
1
