Traditional Family Room Design Photos with Planked Wall Panelling
Refine by:
Budget
Sort by:Popular Today
1 - 20 of 31 photos
Item 1 of 3

blue ceiling, blue cinema room, blue room, built in cabinetry, built in storage, library lights, picture lights, royal navy, shelving, storage, tv room,

Inspiration for a small traditional family room in Barcelona with white walls, ceramic floors, a wall-mounted tv, brown floor, exposed beam and planked wall panelling.
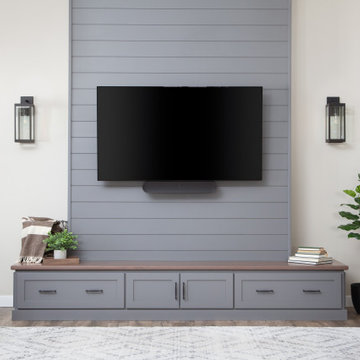
This family room features a gray shiplap TV wall with built-in gray custom cabinetry by Crystal Cabinets. Wall color is Revere Pewter by Benjamin Moore.
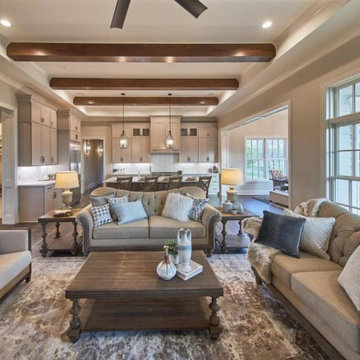
Large traditional open concept family room in Columbus with white walls, medium hardwood floors, a standard fireplace, no tv, exposed beam and planked wall panelling.

The homeowner provided us an inspiration photo for this built in electric fireplace with shiplap, shelving and drawers. We brought the project to life with Fashion Cabinets white painted cabinets and shelves, MDF shiplap and a Dimplex Ignite fireplace.
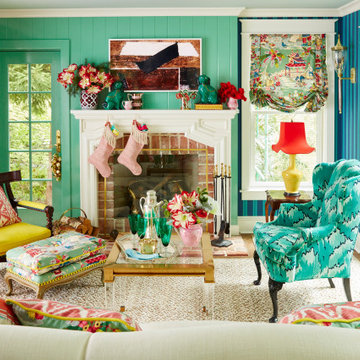
Mid-sized traditional enclosed family room in Philadelphia with blue walls, dark hardwood floors, a standard fireplace, a brick fireplace surround, brown floor, planked wall panelling and wallpaper.
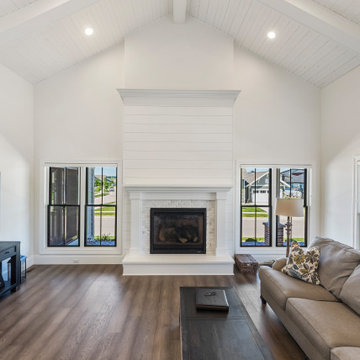
Brushed Oak Engineered Hardwood Floor by Metropolitan Floors - collection: Tempo, color: Canyon Echo •
Tile Fireplace Surround by TopCu - Bianco Carrara 2"x4" with White grout
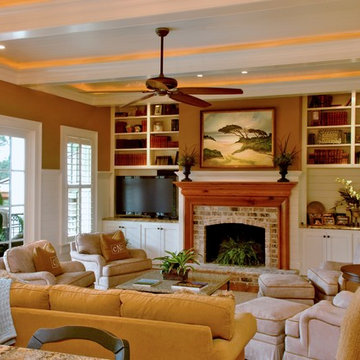
Tripp Smith
Photo of a mid-sized traditional enclosed family room in Charleston with brown walls, light hardwood floors, a standard fireplace, a brick fireplace surround, a freestanding tv, brown floor, a library and planked wall panelling.
Photo of a mid-sized traditional enclosed family room in Charleston with brown walls, light hardwood floors, a standard fireplace, a brick fireplace surround, a freestanding tv, brown floor, a library and planked wall panelling.
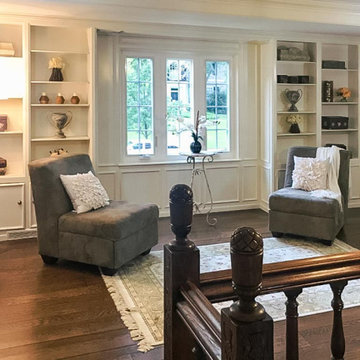
Extensive remodel to this beautiful 1930’s Tudor that included an addition that housed a custom kitchen with box beam ceilings, a family room and an upgraded master suite with marble bath.
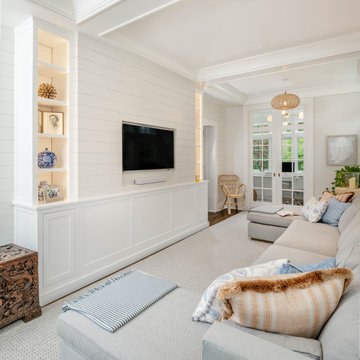
Photo of a traditional enclosed family room in Philadelphia with a library, white walls, dark hardwood floors, a wall-mounted tv, brown floor, coffered and planked wall panelling.

The attic of the house was converted into a family room, and it was finished with painted white shiplap, custom cabinetry, and a tongue and groove wood ceiling. Dennis M. Carbo Photography
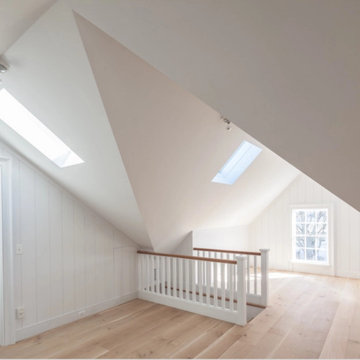
Character Grade Rift & Quarter Sawn White Oak was used throughout this expansive Long Island Residence. Finished with an oil-based, matte finish.
Flooring: Character Grade Rift & Quarter Sawn White Oak in 10″ widths
Finish: Vermont Plank Flooring Landgrove Finish
Construction by Pape Construction
Photography by Marco Ricca

This is an example of a traditional enclosed family room in Baltimore with a game room, a home bar, white walls, medium hardwood floors, brown floor, wood, planked wall panelling and decorative wall panelling.
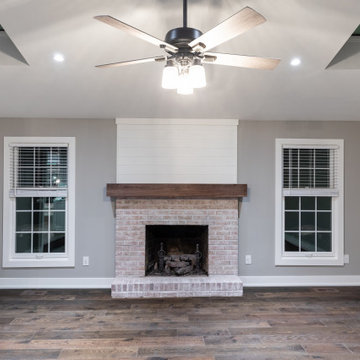
This is an example of a mid-sized traditional open concept family room in Philadelphia with grey walls, medium hardwood floors, a standard fireplace, a brick fireplace surround, brown floor and planked wall panelling.
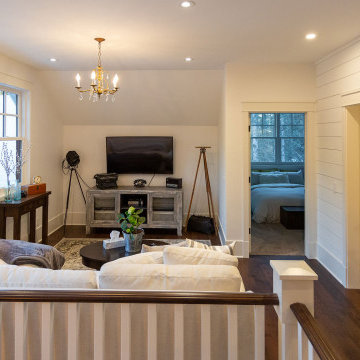
Photo of a mid-sized traditional loft-style family room in Calgary with white walls, medium hardwood floors, a wall-mounted tv, brown floor, vaulted and planked wall panelling.
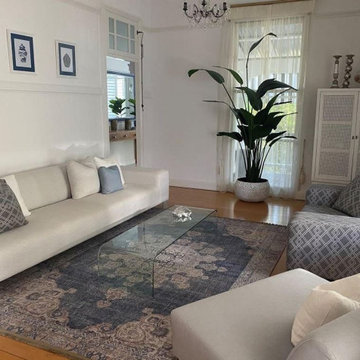
Furnish and Finish - Shopping Days
Photo of a mid-sized traditional open concept family room in Brisbane with white walls, vinyl floors, no tv, yellow floor, vaulted and planked wall panelling.
Photo of a mid-sized traditional open concept family room in Brisbane with white walls, vinyl floors, no tv, yellow floor, vaulted and planked wall panelling.
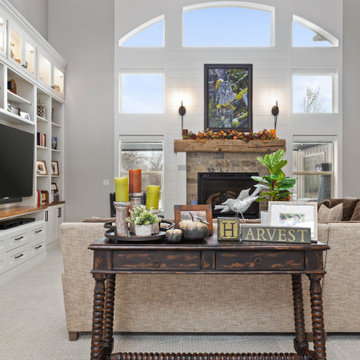
Great Room
Large traditional open concept family room in Other with grey walls, carpet, a standard fireplace, a stone fireplace surround, a built-in media wall, grey floor, coffered and planked wall panelling.
Large traditional open concept family room in Other with grey walls, carpet, a standard fireplace, a stone fireplace surround, a built-in media wall, grey floor, coffered and planked wall panelling.
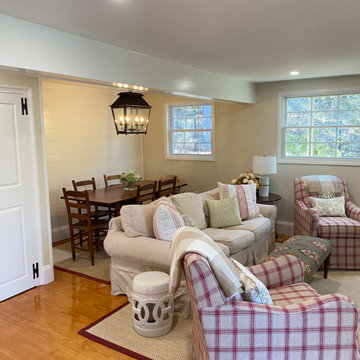
This is an example of a traditional open concept family room in Boston with beige walls, medium hardwood floors, no fireplace, a wall-mounted tv, exposed beam and planked wall panelling.
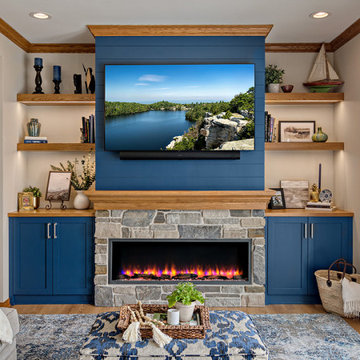
Lower level small, cozy space in a spacious townhome. Custom cabinetry and blue shiplap wall.
Photo of a small traditional enclosed family room in Minneapolis with blue walls, medium hardwood floors, a ribbon fireplace, a stone fireplace surround, a wall-mounted tv, brown floor and planked wall panelling.
Photo of a small traditional enclosed family room in Minneapolis with blue walls, medium hardwood floors, a ribbon fireplace, a stone fireplace surround, a wall-mounted tv, brown floor and planked wall panelling.
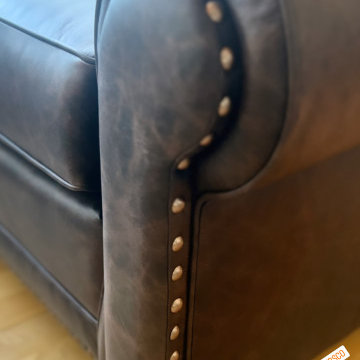
Design ideas for an expansive traditional open concept family room in Other with white walls, medium hardwood floors, a two-sided fireplace, a stone fireplace surround, a wall-mounted tv, beige floor, exposed beam and planked wall panelling.
Traditional Family Room Design Photos with Planked Wall Panelling
1