Traditional Family Room Design Photos with Porcelain Floors
Refine by:
Budget
Sort by:Popular Today
1 - 20 of 439 photos
Item 1 of 3
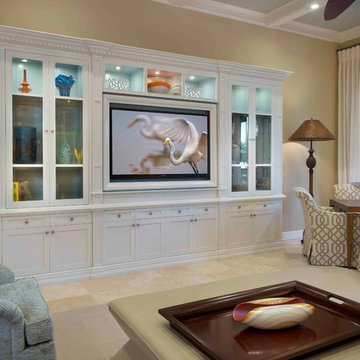
Inspiration for a mid-sized traditional open concept family room in Miami with beige walls, porcelain floors, no fireplace, a built-in media wall and beige floor.
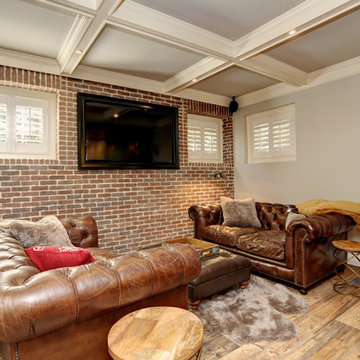
Entertaining Area
Inspiration for a small traditional open concept family room in Atlanta with a home bar, grey walls, porcelain floors, a built-in media wall, brown floor and a brick fireplace surround.
Inspiration for a small traditional open concept family room in Atlanta with a home bar, grey walls, porcelain floors, a built-in media wall, brown floor and a brick fireplace surround.
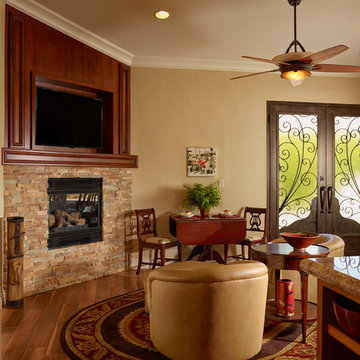
Existing area of the Casita. New Wrought Iron doors. TV/Fireplace Treatment was designed along with the Living Room Area to coordinate. Existing firebox with new stacked stone treatment with wood paneling above. Customers own Duncan Phyfe pieces - reupholstered seats. New Woodbridge table with Portland area artists pottery. Antique golf bag accent.
Dean Fueroghne Photography
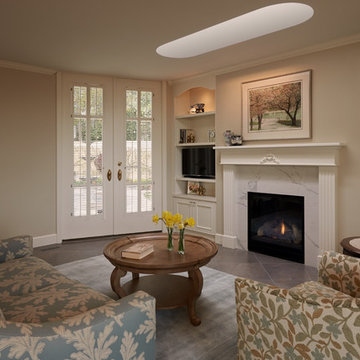
Redesigned Fireplace and Bookshelves add to the comfort of the Family Room just off the kitchen.
NW Architectural Photography-Judith Wright Design
Inspiration for a mid-sized traditional open concept family room in Seattle with porcelain floors, a standard fireplace, beige walls, a tile fireplace surround and a freestanding tv.
Inspiration for a mid-sized traditional open concept family room in Seattle with porcelain floors, a standard fireplace, beige walls, a tile fireplace surround and a freestanding tv.
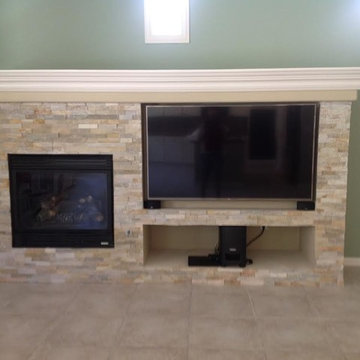
At this home I had an upper cabinet custom built to match the existing cabinets above the desk. We refinished the cabinets with a buttery white lacquer and tiled the backsplash with glass pencil tile in warm brown hues. The walls received a fresh coat of creamy suntan paint.
The home had a monstrous frame and drywall built in at the family room fireplace wall that expanded from wall to wall and was nearly three feet deep.. We demoed the entire unit and created a much smaller and shallower custom built-in. I designed it to fit the existing fireplace (which we moved to it's present location) and the homeowners new flat screen. They also now have a space to house their components beneath the TV to organize the area. Stone veneer and an MDF molding creating a dramatic mantle and a minty green coat of paint on the wall surrounding the unit give this built-in a striking presence in the room. And, the homeowner gained over fourteen inches of floor space in the family room.
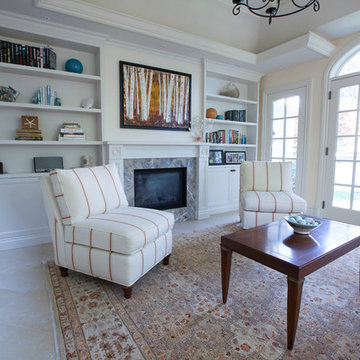
Interior Design by Ph.D. Design
Furnishing & Decor by Owner
Photography by Drew Haran
Mid-sized traditional open concept family room in Toronto with yellow walls, porcelain floors, a standard fireplace, a wood fireplace surround and no tv.
Mid-sized traditional open concept family room in Toronto with yellow walls, porcelain floors, a standard fireplace, a wood fireplace surround and no tv.
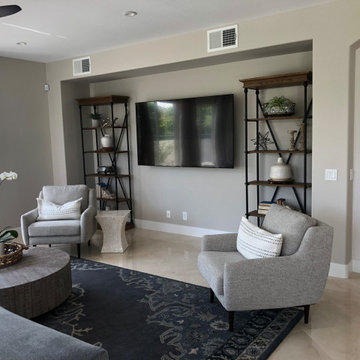
Inspiration for a large traditional enclosed family room in San Diego with grey walls, porcelain floors, a wall-mounted tv and beige floor.
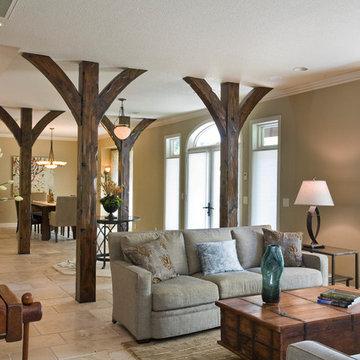
This is an example of a mid-sized traditional open concept family room in Little Rock with beige walls, porcelain floors and beige floor.
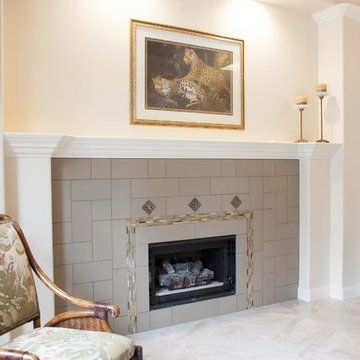
The client wanted to replace all the dark slate floor tile. The same tile was on the fireplace, so after my recommendation we replaced the fireplace surround and I design a craftsman style surround that goes wonderful with the front door and stair case.
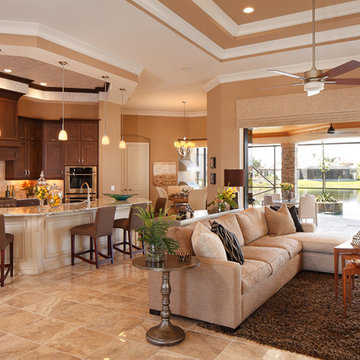
Our Fabulous Features Include:
Breathtaking Lake View Home-site
Private guest wing
Open Great Room Design
Movie Theatre/Media Room
Burton's Original All Glass Dining Room
Infinity Pool/Marble Lanai
Designer Master Bath w/ Courtyard Shower
Burton-Smart Energy Package and Automation
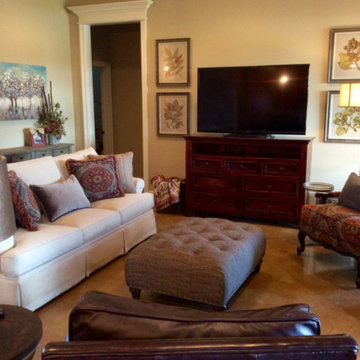
Mid-sized traditional enclosed family room in New Orleans with beige walls, a freestanding tv, porcelain floors and beige floor.
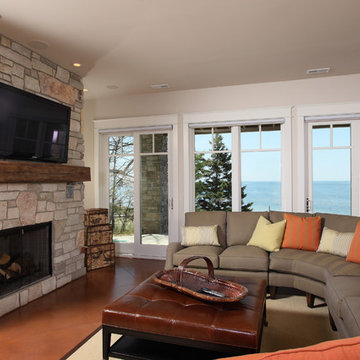
A bright, octagonal shaped sunroom and wraparound deck off the living room give this home its ageless appeal. A private sitting room off the largest master suite provides a peaceful first-floor retreat. Upstairs are two additional bedroom suites and a private sitting area while the walk-out downstairs houses the home’s casual spaces, including a family room, refreshment/snack bar and two additional bedrooms.
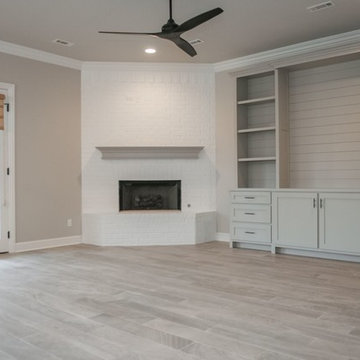
This traditional home was updated with a full interior makeover. Soft gray paint was used throughout with coordinating tile and flooring. Modern light fixtures and hardware completed the new look.
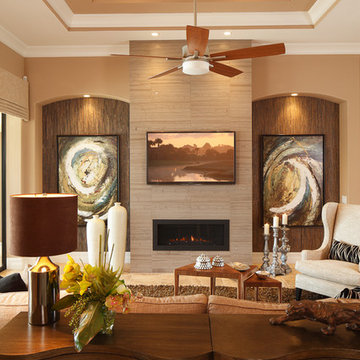
Our Fabulous Features Include:
Breathtaking Lake View Home-site
Private guest wing
Open Great Room Design
Movie Theatre/Media Room
Burton's Original All Glass Dining Room
Infinity Pool/Marble Lanai
Designer Master Bath w/ Courtyard Shower
Burton-Smart Energy Package and Automation
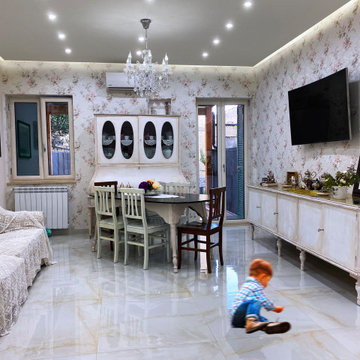
Il salotto condivide lo spazio con la camera da pranzo. I toni sono tutti tendenti al bianco , con elementi in cromie più calde tendenti al marrone e al bronzo. Gli arredi sono stati tutti restaurati tramite pre-trattamento e laccatura per renderli bianchi , come voleva la committenza.Il pavimento è in gres porcellanato effetto resina in tonalità di beige diverse.Per la valorizzazione delle pareti si è optato per una carta da parati floreale , scelta dalla committenza. La controsoffittatura , realizzata in cartongesso , separata dalle pareti perimetralmente , in modo da ricreare degli scuretti illuminati , per dare un senso di galleggiamento.
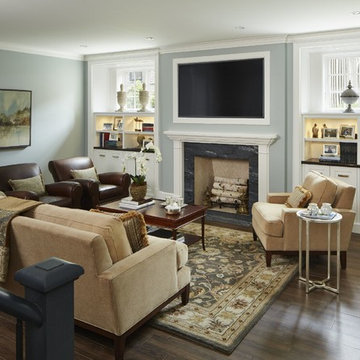
Nathan Kirkman
Large traditional enclosed family room in Chicago with porcelain floors, a standard fireplace, a stone fireplace surround, a built-in media wall and blue walls.
Large traditional enclosed family room in Chicago with porcelain floors, a standard fireplace, a stone fireplace surround, a built-in media wall and blue walls.
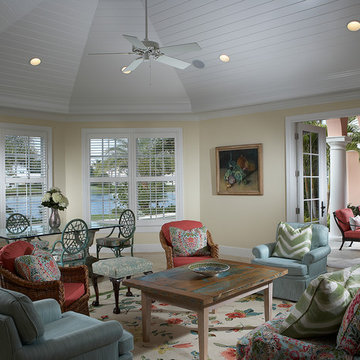
Inspiration for a mid-sized traditional enclosed family room in Miami with beige walls, porcelain floors, no fireplace, no tv and beige floor.
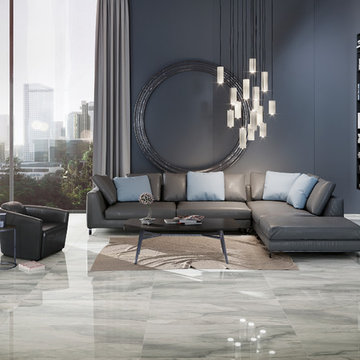
This is an example of a large traditional open concept family room in Other with a library, grey walls, porcelain floors and grey floor.
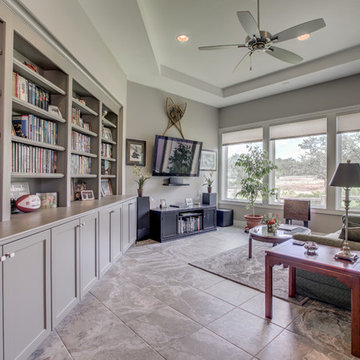
Photo of a mid-sized traditional enclosed family room in Austin with a library, grey walls, porcelain floors, no fireplace, a built-in media wall and beige floor.
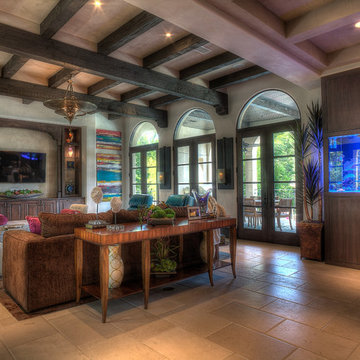
Stunning glamour shot of the living that features a custom built in fish tank.
This is an example of a traditional open concept family room in Houston with beige walls, porcelain floors and a wall-mounted tv.
This is an example of a traditional open concept family room in Houston with beige walls, porcelain floors and a wall-mounted tv.
Traditional Family Room Design Photos with Porcelain Floors
1