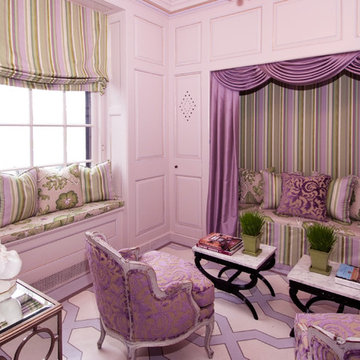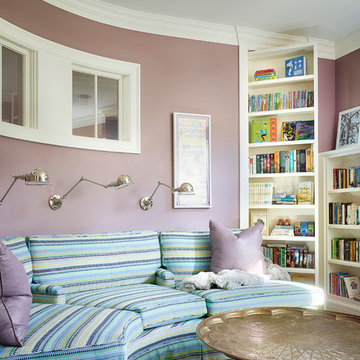Traditional Family Room Design Photos with Purple Walls
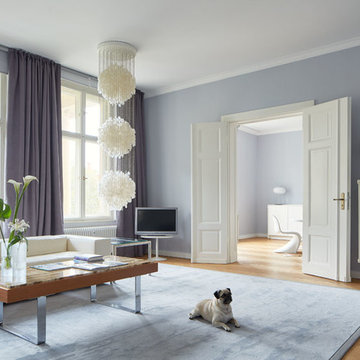
Large traditional enclosed family room in Cologne with medium hardwood floors, no fireplace, a freestanding tv and purple walls.
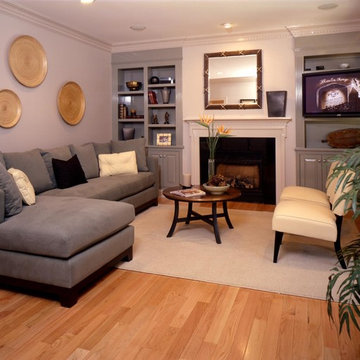
Inspiration for a mid-sized traditional enclosed family room in New York with purple walls, medium hardwood floors, a standard fireplace, a wood fireplace surround, a wall-mounted tv and brown floor.
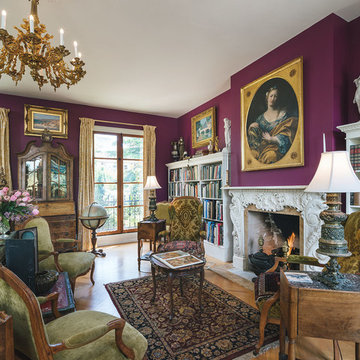
Upper landing light fixture - Brussels, circa 1920s
Chandelier - Sweden, 19th century
Herring bone flooring installed by Polish craftsman
4 piece mantle - Italian cararra marble, 19th century
Window rails - Hungary, 19th century
Stair landing chandelier - Louis XIV style, 19th century
Photo by KuDa Photography
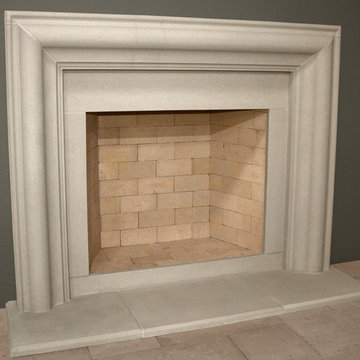
The SoHo
Refined in its simplicity, the clean and unadorned lines of the Soho will easily complement a wide variety of motifs.
Inspiration for a small traditional open concept family room with purple walls, concrete floors, a standard fireplace and a stone fireplace surround.
Inspiration for a small traditional open concept family room with purple walls, concrete floors, a standard fireplace and a stone fireplace surround.
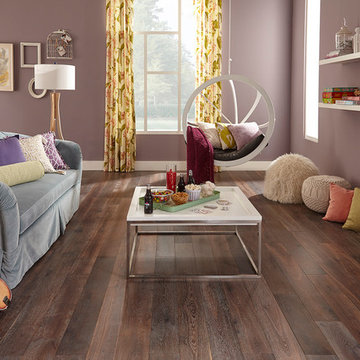
The Lexington Series is designed to transition perfectly between every color in the Plank & Pattern options. This series maintains the structural advantages of an engineered product without sacrificing the look and feel of solid hardwood flooring. The core layers are designed for increased dimensional stability while the outer surface layer adds beauty and authenticity. This product features a unique ultra-matte Perma Finish coating for enhanced looks and durability.
These 6 inch wide engineered hardwood planks are available in random lengths up to 6 feet for a natural look. The micro-beveled edges and ends also enhance the authentic appearance of this product. Customers choose the Lexington Series because it blends a unique look with exceptional versatility.
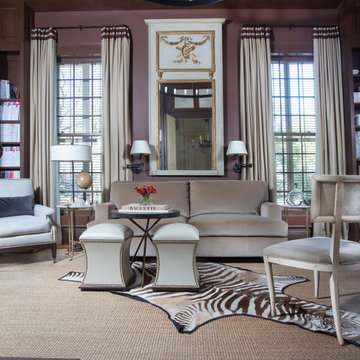
CHAD CHENIER PHOTOGRAPHY
This is an example of a traditional enclosed family room in New Orleans with light hardwood floors and purple walls.
This is an example of a traditional enclosed family room in New Orleans with light hardwood floors and purple walls.
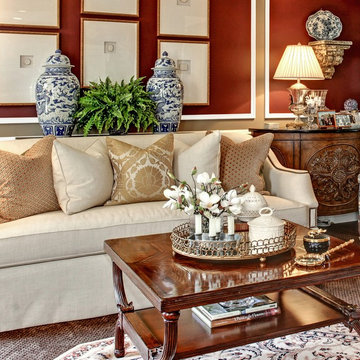
photo by: Picture Perfect LLC
Photo of a mid-sized traditional open concept family room in DC Metro with purple walls, carpet, a standard fireplace, a stone fireplace surround and a concealed tv.
Photo of a mid-sized traditional open concept family room in DC Metro with purple walls, carpet, a standard fireplace, a stone fireplace surround and a concealed tv.
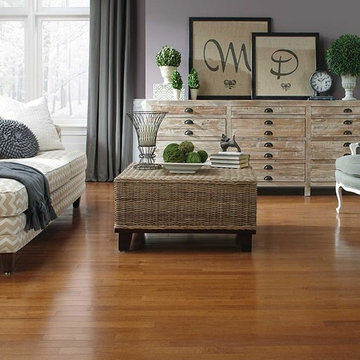
Photo of a large traditional open concept family room in New York with purple walls, medium hardwood floors, no fireplace and brown floor.
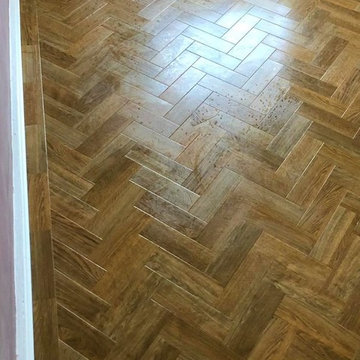
This stunning herringbone flooring is from Amtico Signature and is american oak. It gives a versatile finish which is actually suited equally to classic and contemporary schemes. We fitted this for one of customers in Hertford.
Pic 2/3
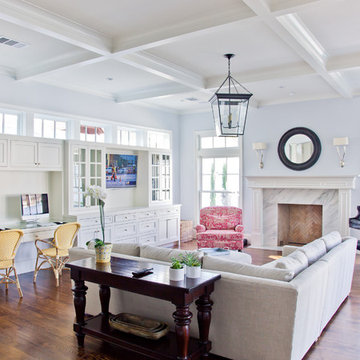
This is an example of a traditional family room in Dallas with dark hardwood floors, a standard fireplace and purple walls.
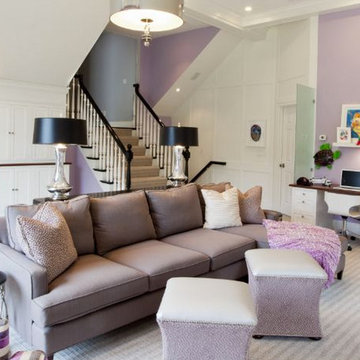
Large traditional enclosed family room in Boston with purple walls, carpet, no fireplace and no tv.
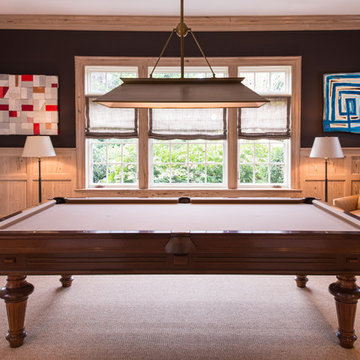
Nessing Design.
Southampton, NY
Photo Credit: Simon Lewis
Design ideas for a large traditional enclosed family room in New York with a game room, purple walls, medium hardwood floors, no fireplace and a concealed tv.
Design ideas for a large traditional enclosed family room in New York with a game room, purple walls, medium hardwood floors, no fireplace and a concealed tv.
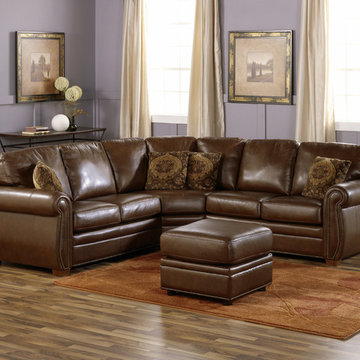
Just over one hundred inches from the middle of the wedge to each end this leather sectionals sofa is the perfect size for entertaining friends and visiting with family. Pop the corn and get the party going. Shown here in the easy to clean brown leather it is the perfect upholstery for your active household.
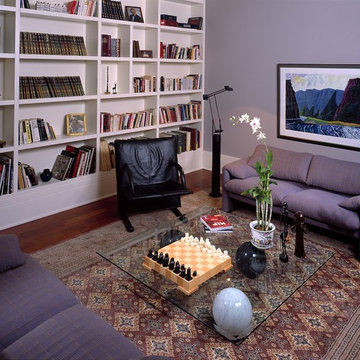
Terry Roberts Photography
Inspiration for a mid-sized traditional enclosed family room in Philadelphia with a library, purple walls, dark hardwood floors, no fireplace, no tv and brown floor.
Inspiration for a mid-sized traditional enclosed family room in Philadelphia with a library, purple walls, dark hardwood floors, no fireplace, no tv and brown floor.
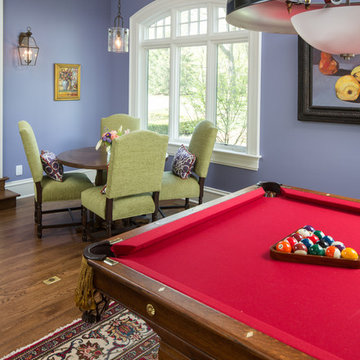
Large traditional open concept family room in Indianapolis with purple walls, medium hardwood floors, no fireplace and no tv.
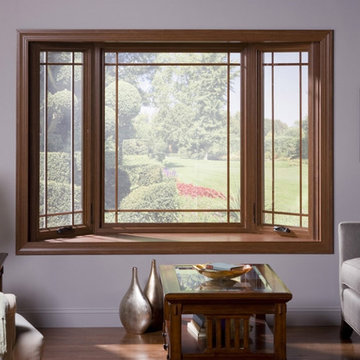
Inspiration for a mid-sized traditional open concept family room in Other with purple walls, dark hardwood floors, brown floor, a standard fireplace and a tile fireplace surround.
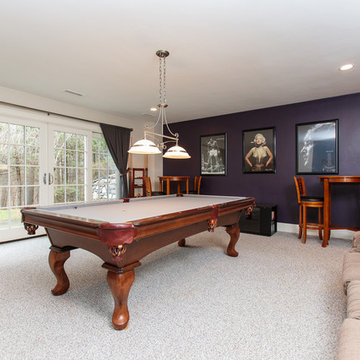
A grand foyer with a sweeping staircase sets the stage for the refined interior of this stunning shingle and stone Colonial. The perfect home for entertaining with formal living and dining rooms and a handsome paneled library. High ceilings, handcrafted millwork, gleaming hardwoods, and walls of windows enhance the open floor plan. Adjacent to the family room, the well-appointed kitchen opens to a breakfast room and leads to an octagonal, window-filled sun room. French doors access the deck and patio and overlook two acres of professionally landscaped grounds. The second floor has generous bedrooms and a versatile entertainment room that may work for in-laws or au-pair. The impressive master suite includes a fireplace, luxurious marble bath and large walk-in closet. The walk-out lower level includes something for everyone; a game room, family room, home theatre, fitness room, bedroom and full bath. Every room in this custom-built home enchants.
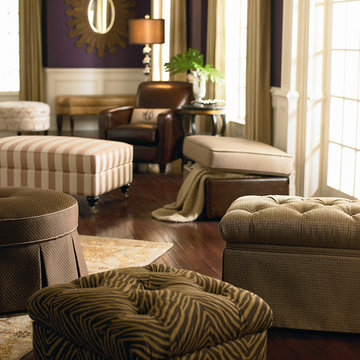
Large traditional enclosed family room in Orlando with purple walls, dark hardwood floors, no fireplace and no tv.
Traditional Family Room Design Photos with Purple Walls
1
