Traditional Family Room Design Photos with Tatami Floors
Refine by:
Budget
Sort by:Popular Today
1 - 18 of 18 photos
Item 1 of 3
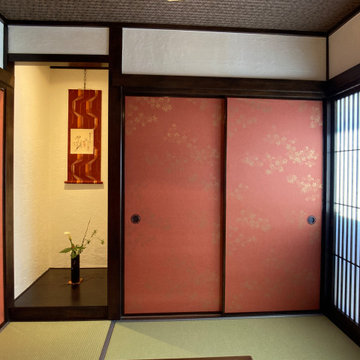
暗かった床の間には照明を入れ、生け花や掛け軸が映えるようになりました。
Design ideas for a small traditional enclosed family room in Other with white walls, tatami floors, no fireplace, no tv and green floor.
Design ideas for a small traditional enclosed family room in Other with white walls, tatami floors, no fireplace, no tv and green floor.
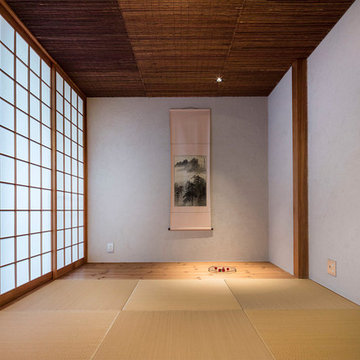
和室には奥さまの描いた墨絵が。縁側を通して庭を眺められる。
Inspiration for a traditional enclosed family room in Kobe with white walls, tatami floors and no tv.
Inspiration for a traditional enclosed family room in Kobe with white walls, tatami floors and no tv.
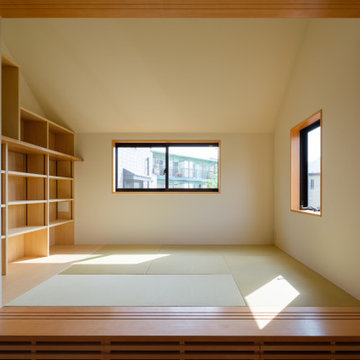
photo by 大沢誠一
Design ideas for a traditional family room in Tokyo with white walls, tatami floors, no tv, wallpaper and wallpaper.
Design ideas for a traditional family room in Tokyo with white walls, tatami floors, no tv, wallpaper and wallpaper.
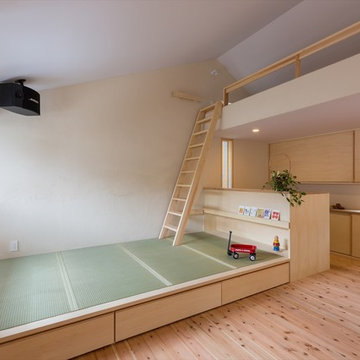
葉山の家
This is an example of a traditional loft-style family room in Other with a library, beige walls, tatami floors and green floor.
This is an example of a traditional loft-style family room in Other with a library, beige walls, tatami floors and green floor.
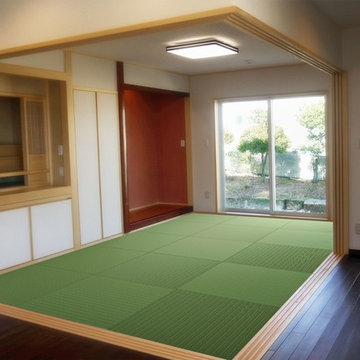
3枚引戸x2、左右に納まります
Photo of a traditional family room in Other with white walls, tatami floors and green floor.
Photo of a traditional family room in Other with white walls, tatami floors and green floor.
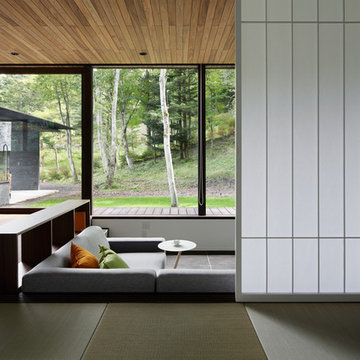
和室
This is an example of a traditional open concept family room in Other with white walls, tatami floors and white floor.
This is an example of a traditional open concept family room in Other with white walls, tatami floors and white floor.
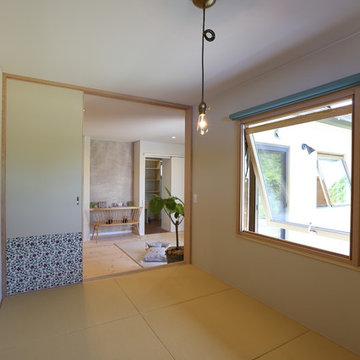
瀬戸内に浮かぶ風光明媚な島の一角に、光溢れる平屋が建ちました Photo by Hitomi Mese
Inspiration for a traditional enclosed family room in Other with white walls, tatami floors, no fireplace and beige floor.
Inspiration for a traditional enclosed family room in Other with white walls, tatami floors, no fireplace and beige floor.
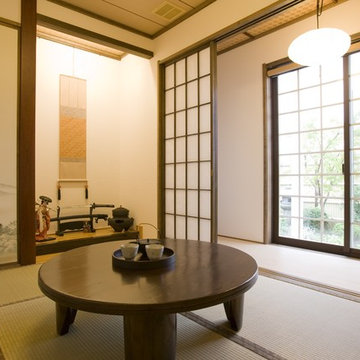
ドールハウスの様な夢の家
This is an example of a large traditional enclosed family room in Tokyo Suburbs with white walls, tatami floors, no tv and green floor.
This is an example of a large traditional enclosed family room in Tokyo Suburbs with white walls, tatami floors, no tv and green floor.
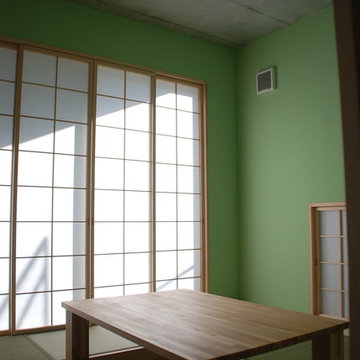
掘りごたつは収納できて和室の客間にもなる
Inspiration for a traditional family room in Yokohama with green walls and tatami floors.
Inspiration for a traditional family room in Yokohama with green walls and tatami floors.
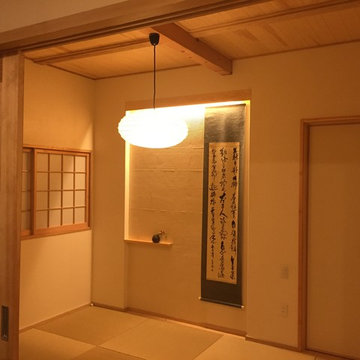
健やかに暮らす家
Design ideas for a traditional family room in Other with white walls, tatami floors and beige floor.
Design ideas for a traditional family room in Other with white walls, tatami floors and beige floor.
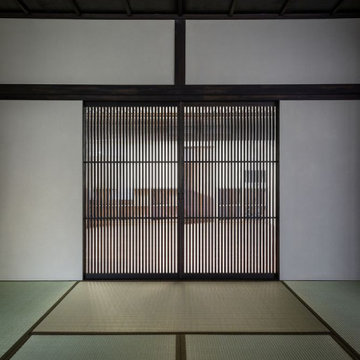
此の築百年の住宅のコア(核)的存在は、リノベーションした後でも、そうあり続けるために敢えて妙な改造は加えず、出来るだけ以前のままの姿を残しました。床は以前の棹縁天井を再利用、黒塗装して漆和紙を貼りました。また壁の古い聚楽を掻き落として下地から新しい聚楽を左官しました。色は白聚楽として部屋全体を明るくしました。また建具については板戸は再利用、襖は細密縦繁格子戸に入れ替え、障子もモダンなデザイン組子の障子に入れ替えました。また従来は吊り下げ式の照明でしたがホコリのメンテナンスを楽にするためにブラック色のダウンライトとしました。床の間廻りは従前のまま、床板・床框・落し掛けは既存のものをそのまま再利用しました。
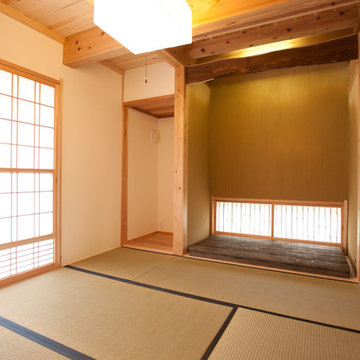
Photo of a mid-sized traditional family room in Tokyo Suburbs with white walls and tatami floors.
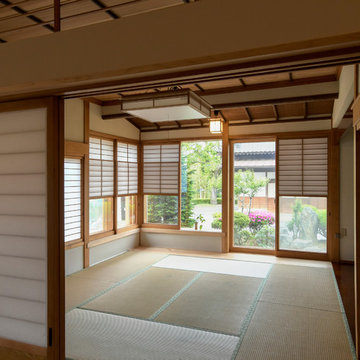
和室は結露が酷かったのを解消する為に地袋など、使われていない収納を取り除きました。
写真:輿水進
Photo of a traditional family room in Other with tatami floors and beige floor.
Photo of a traditional family room in Other with tatami floors and beige floor.
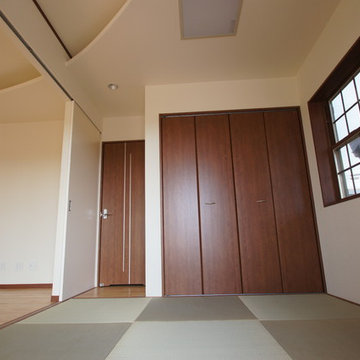
リビング奥の和室スペース。
スライドドアーを閉めて単独使用も出来、たたみをめくってフローリング床の部屋としても使用できます。
天井をLDKと一体デザインしています。
Design ideas for a traditional family room in Other with white walls, tatami floors and beige floor.
Design ideas for a traditional family room in Other with white walls, tatami floors and beige floor.
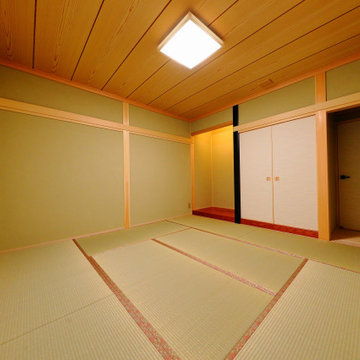
メイン玄関から直接アクセスできる和室。親世帯のLDKにも襖を開け放てば、オープンにつながります。
Traditional family room in Other with tatami floors.
Traditional family room in Other with tatami floors.
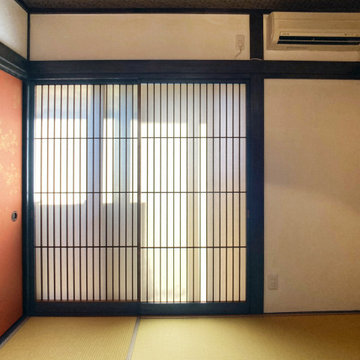
障子は竪繁格子にして、すっきりとしたデザインに。
色も柱に合わせました。
This is an example of a small traditional enclosed family room in Other with white walls, tatami floors, no fireplace, no tv and green floor.
This is an example of a small traditional enclosed family room in Other with white walls, tatami floors, no fireplace, no tv and green floor.
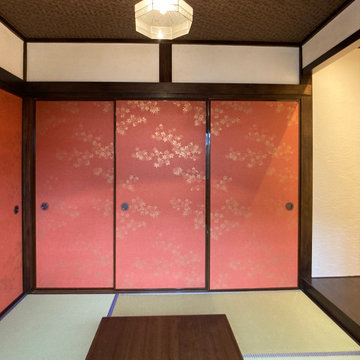
お客様と一緒に悩んだ襖紙。
赤すぎず、落ち着いた雰囲気になりました。
Inspiration for a small traditional enclosed family room in Other with white walls, tatami floors, no fireplace, no tv, green floor and wallpaper.
Inspiration for a small traditional enclosed family room in Other with white walls, tatami floors, no fireplace, no tv, green floor and wallpaper.
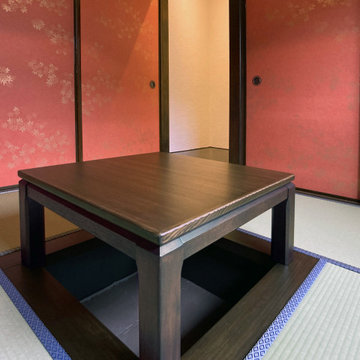
淡い色味だった掘りごたつも、周りの木部に合わせて再塗装しています。
Small traditional enclosed family room in Other with white walls, tatami floors, no fireplace, no tv and green floor.
Small traditional enclosed family room in Other with white walls, tatami floors, no fireplace, no tv and green floor.
Traditional Family Room Design Photos with Tatami Floors
1