Traditional Family Room Design Photos with Vaulted
Refine by:
Budget
Sort by:Popular Today
1 - 20 of 235 photos

Photo of a large traditional loft-style family room in Dallas with a game room, multi-coloured walls, concrete floors, a freestanding tv, black floor and vaulted.
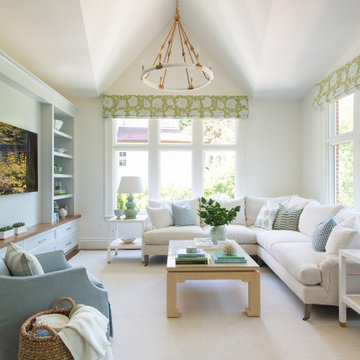
Inspiration for a traditional open concept family room in Boston with white walls, carpet, no fireplace, beige floor, vaulted and a built-in media wall.

My client wanted “lake home essence” but not a themed vibe. We opted for subtle hints of the outdoors, such as the branchy chandelier centered over the space and the tall sculpture in the corner, made from a tree root and shell. Its height balances the “weight” of the stained cabinetry wall and the unbreakable wood is family friendly for kids and pets.
Remember the Little Ones
Family togetherness was key my client. To accommodate everyone from kids to grandma, we included a pair of ottomans that the children can sit on when they play at the table. They are perfect as foot rests for the grownups too, and when not in use, can be tucked neatly under the cocktail table.
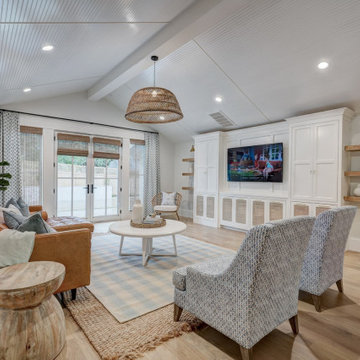
Family Room with doors open to back pool area - custom built ins with mesh inset doors. Custom upholstery, drapes and shades.
Photo of a large traditional enclosed family room in Oklahoma City with white walls, light hardwood floors, a built-in media wall and vaulted.
Photo of a large traditional enclosed family room in Oklahoma City with white walls, light hardwood floors, a built-in media wall and vaulted.
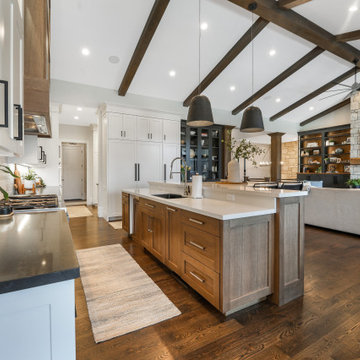
This is an example of a large traditional open concept family room in Salt Lake City with white walls, medium hardwood floors, a standard fireplace, a stone fireplace surround, a wall-mounted tv, brown floor and vaulted.

Inspiration for a traditional enclosed family room in Chicago with a game room, grey walls, carpet, no fireplace, a built-in media wall, grey floor, vaulted and decorative wall panelling.
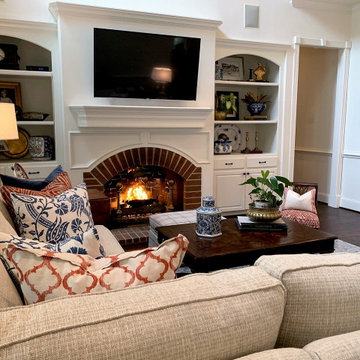
Welcome to an Updated English home. While the feel was kept English, the home has modern touches to keep it fresh and modern. The family room was the most modern of the rooms so that there would be comfortable seating for family and guests. The family loves color, so the addition of orange was added for more punch.
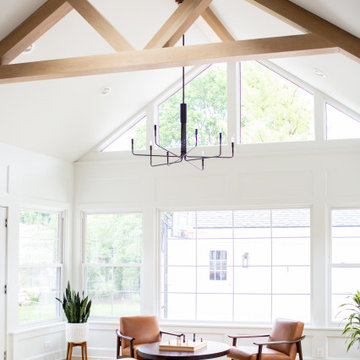
Large traditional open concept family room in Columbus with beige walls, light hardwood floors, a standard fireplace, a brick fireplace surround, a built-in media wall, beige floor, vaulted and panelled walls.
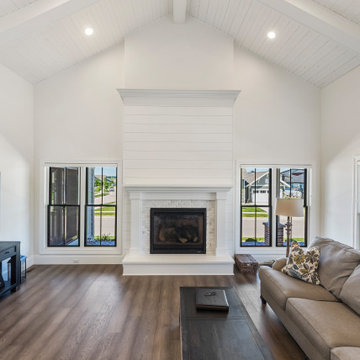
Brushed Oak Engineered Hardwood Floor by Metropolitan Floors - collection: Tempo, color: Canyon Echo •
Tile Fireplace Surround by TopCu - Bianco Carrara 2"x4" with White grout

Mid-sized traditional loft-style family room in Other with grey walls, medium hardwood floors, a standard fireplace, a wall-mounted tv, brown floor, vaulted and panelled walls.

The residence offers a “winter room” – or a cozy second living room – allowing for intimate and large gatherings alike.
Inspiration for a large traditional enclosed family room in Baltimore with white walls, medium hardwood floors, a standard fireplace, a stone fireplace surround, a concealed tv, brown floor and vaulted.
Inspiration for a large traditional enclosed family room in Baltimore with white walls, medium hardwood floors, a standard fireplace, a stone fireplace surround, a concealed tv, brown floor and vaulted.
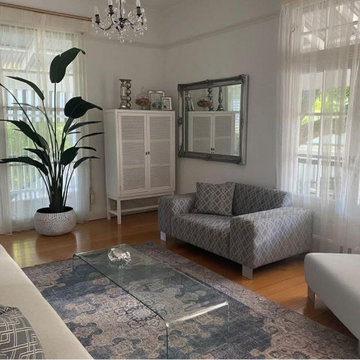
Furnish and Finish - Shopping Days
Design ideas for a mid-sized traditional open concept family room in Brisbane with white walls, vinyl floors, no tv, yellow floor, vaulted and planked wall panelling.
Design ideas for a mid-sized traditional open concept family room in Brisbane with white walls, vinyl floors, no tv, yellow floor, vaulted and planked wall panelling.
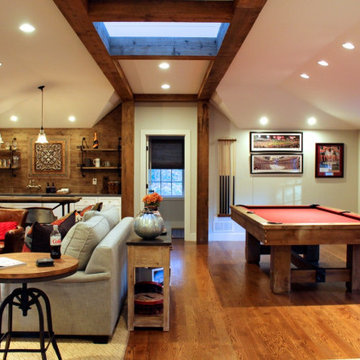
Inspiration for a mid-sized traditional enclosed family room in Boston with a game room, grey walls, dark hardwood floors, brown floor, exposed beam and vaulted.
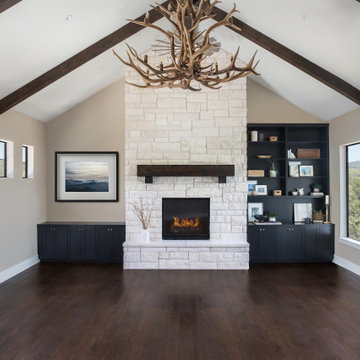
This is an example of an expansive traditional open concept family room in Austin with a game room, beige walls, dark hardwood floors, a standard fireplace, a stone fireplace surround, a built-in media wall, brown floor and vaulted.
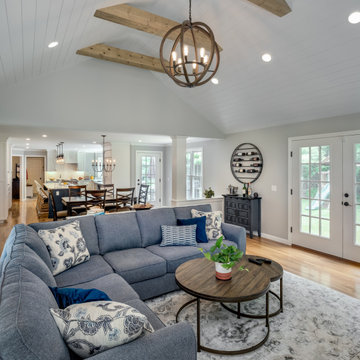
Vaulted ceilings and lots of windows and doors add plenty of light to the space. Photography by Aaron Usher III. Instagram @redhousedesignbuild
Design ideas for a large traditional family room in Providence with medium hardwood floors and vaulted.
Design ideas for a large traditional family room in Providence with medium hardwood floors and vaulted.

A carved limestone fireplace surrounded by a mantel featuring carved heraldic shields standing across from a stately dais creates the atmosphere of an old world royal lodge. Handcrafted planks of golden oak laid straight are combined with the custom Versailles parquet in a bespoke design throughout the home. Ceiling details taking inspiration from hammer-beam roofs complete the impressiveness of this design. For more information please email us at: sales@signaturehardwoods.com
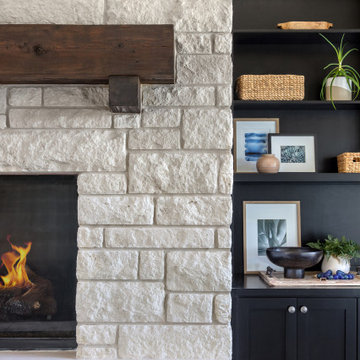
Expansive traditional open concept family room in Austin with a game room, beige walls, dark hardwood floors, a standard fireplace, a stone fireplace surround, a built-in media wall, brown floor and vaulted.
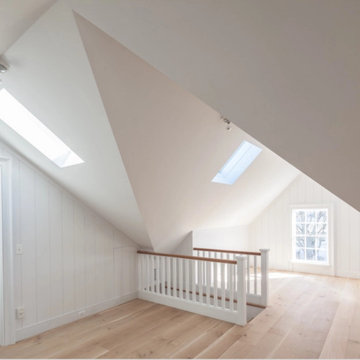
Character Grade Rift & Quarter Sawn White Oak was used throughout this expansive Long Island Residence. Finished with an oil-based, matte finish.
Flooring: Character Grade Rift & Quarter Sawn White Oak in 10″ widths
Finish: Vermont Plank Flooring Landgrove Finish
Construction by Pape Construction
Photography by Marco Ricca
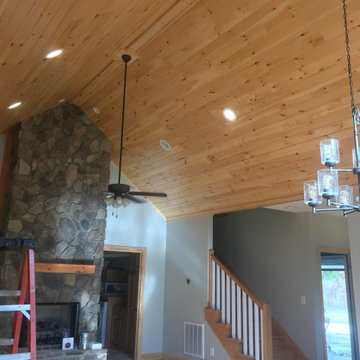
Traditional vaulted ceiling from hand sanded T&G knotty pine boards coated in a polyurethane finish. Customized trim work made from the same T&G knotty pine boards. Doors/Windows casing, baseboards and shoe molding are premium pine boards coated in a polyurethane finish.
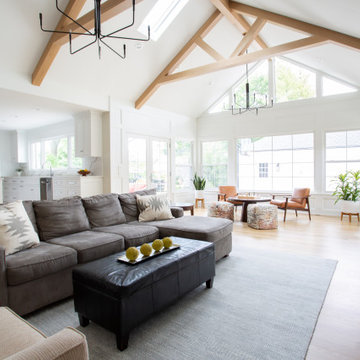
Inspiration for a large traditional open concept family room in Columbus with beige walls, light hardwood floors, a standard fireplace, a brick fireplace surround, a built-in media wall, beige floor, vaulted and panelled walls.
Traditional Family Room Design Photos with Vaulted
1