Traditional Family Room Design Photos with Vinyl Floors
Refine by:
Budget
Sort by:Popular Today
1 - 20 of 279 photos
Item 1 of 3

Only a few minutes from the project to the Right (Another Minnetonka Finished Basement) this space was just as cluttered, dark, and underutilized.
Done in tandem with Landmark Remodeling, this space had a specific aesthetic: to be warm, with stained cabinetry, a gas fireplace, and a wet bar.
They also have a musically inclined son who needed a place for his drums and piano. We had ample space to accommodate everything they wanted.
We decided to move the existing laundry to another location, which allowed for a true bar space and two-fold, a dedicated laundry room with folding counter and utility closets.
The existing bathroom was one of the scariest we've seen, but we knew we could save it.
Overall the space was a huge transformation!
Photographer- Height Advantages
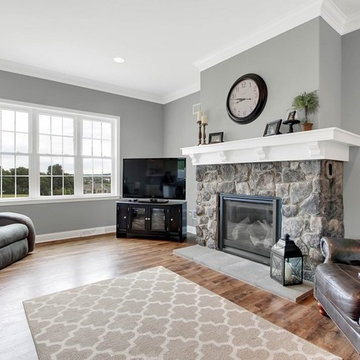
Inspiration for a large traditional open concept family room in Other with grey walls, vinyl floors, a standard fireplace, a stone fireplace surround, a corner tv and brown floor.
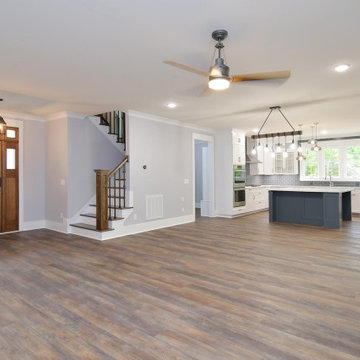
Dwight Myers Real Estate Photography
Design ideas for a mid-sized traditional open concept family room in Raleigh with grey walls, vinyl floors, a standard fireplace, a tile fireplace surround and brown floor.
Design ideas for a mid-sized traditional open concept family room in Raleigh with grey walls, vinyl floors, a standard fireplace, a tile fireplace surround and brown floor.
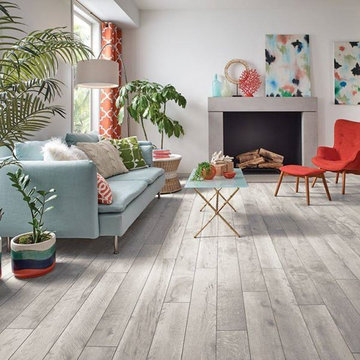
Q: Which of these floors are made of actual "Hardwood" ?
A: None.
They are actually Luxury Vinyl Tile & Plank Flooring skillfully engineered for homeowners who desire authentic design that can withstand the test of time. We brought together the beauty of realistic textures and inspiring visuals that meet all your lifestyle demands.
Ultimate Dent Protection – commercial-grade protection against dents, scratches, spills, stains, fading and scrapes.
Award-Winning Designs – vibrant, realistic visuals with multi-width planks for a custom look.
100% Waterproof* – perfect for any room including kitchens, bathrooms, mudrooms and basements.
Easy Installation – locking planks with cork underlayment easily installs over most irregular subfloors and no acclimation is needed for most installations. Coordinating trim and molding available.
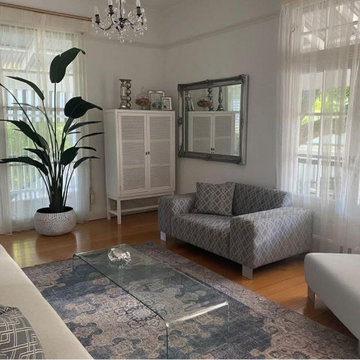
Furnish and Finish - Shopping Days
Design ideas for a mid-sized traditional open concept family room in Brisbane with white walls, vinyl floors, no tv, yellow floor, vaulted and planked wall panelling.
Design ideas for a mid-sized traditional open concept family room in Brisbane with white walls, vinyl floors, no tv, yellow floor, vaulted and planked wall panelling.
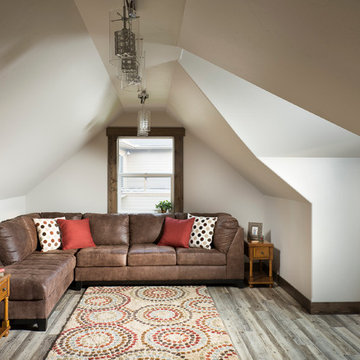
Bonus room above garage accessed from stair landing
Longviews Studios
Inspiration for a mid-sized traditional loft-style family room in Other with a game room, grey walls and vinyl floors.
Inspiration for a mid-sized traditional loft-style family room in Other with a game room, grey walls and vinyl floors.
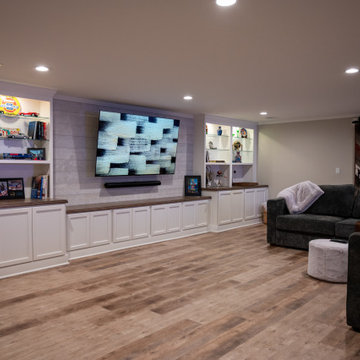
Design ideas for a large traditional enclosed family room in Detroit with vinyl floors and a wall-mounted tv.
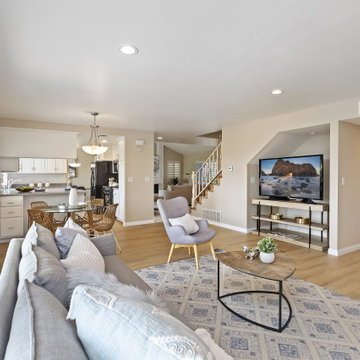
AFTER: Another view of the makeover of this traditional family + dining room. The entertainment center used to be a home bar, which is a feature buyers don't want anymore. The TV used to be sitting kitty-corner on a stand at the far end of the room, making one of the built-ins (not pictured) unusable. After the makeover, the entire room is accessible, and whoever's on kitchen duty can keep an eye on their favorite shows along with everyone else.
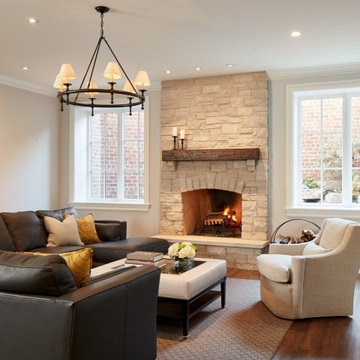
This is an example of a traditional family room in Other with grey walls, vinyl floors, a standard fireplace and brown floor.
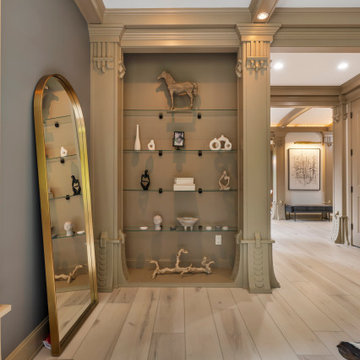
Clean and bright for a space where you can clear your mind and relax. Unique knots bring life and intrigue to this tranquil maple design. With the Modin Collection, we have raised the bar on luxury vinyl plank. The result is a new standard in resilient flooring. Modin offers true embossed in register texture, a low sheen level, a rigid SPC core, an industry-leading wear layer, and so much more.
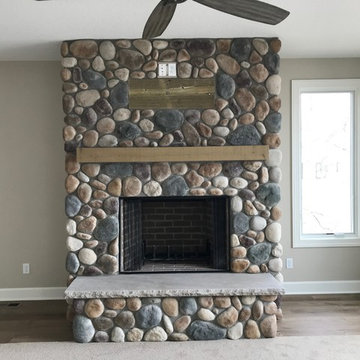
Floor to ceiling River Rock Stone Fireplace with hearth.
Mid-sized traditional open concept family room in Other with vinyl floors, a standard fireplace, a stone fireplace surround and a wall-mounted tv.
Mid-sized traditional open concept family room in Other with vinyl floors, a standard fireplace, a stone fireplace surround and a wall-mounted tv.
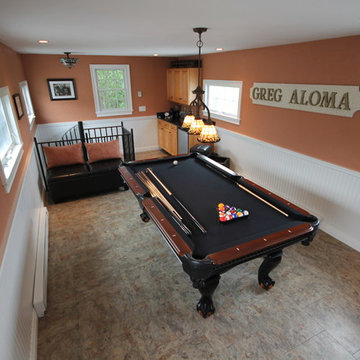
"Man Cave" game room above garage. Luxury vinyl floor that is durable and easy to maintain. Spiral stair case has complimentary wool stair treads.
Design ideas for a mid-sized traditional enclosed family room in Boston with vinyl floors, a game room, orange walls, no fireplace and a wall-mounted tv.
Design ideas for a mid-sized traditional enclosed family room in Boston with vinyl floors, a game room, orange walls, no fireplace and a wall-mounted tv.
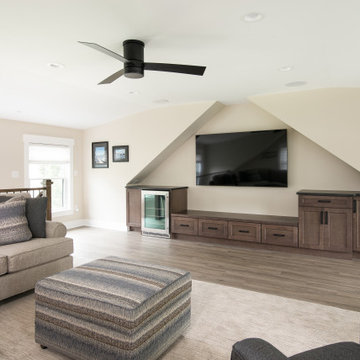
The Hidden Gem is a lake house nestled on a private lake in NJ. This house was taken down to the studs and rebuilt. The renovated kitchen is perfect for cooking and gathering. The nook holds a table with seating for 4 and is the perfect place for pancakes or afternoon tea.
The dining room has a wet with an Art TV in the center so no one will miss the game while eating Thanksgiving dinner.
The living room is a great spot to unwind at the end of the day. A gas fireplace with a reclaimed wood, live edge mantel is the focal point.
The bonus room over the garage is ideal for teenagers to gather and play video games or watch movies.
This house is light and airy and the summer sun floods in through all the windows. It's also cozy for brisk autumn nights and cooler spring days.
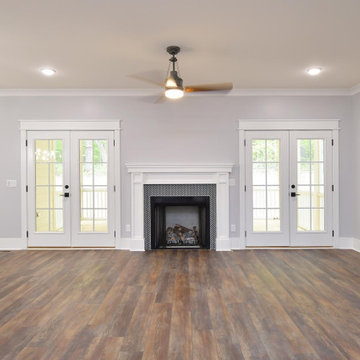
Dwight Myers Real Estate Photography
This is an example of a mid-sized traditional open concept family room in Raleigh with grey walls, vinyl floors, a standard fireplace, a tile fireplace surround and brown floor.
This is an example of a mid-sized traditional open concept family room in Raleigh with grey walls, vinyl floors, a standard fireplace, a tile fireplace surround and brown floor.
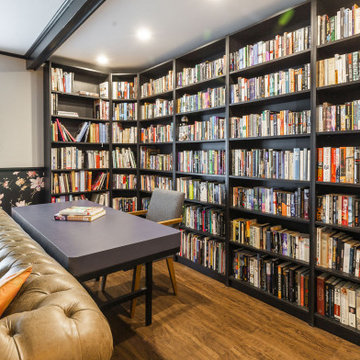
Homeowners’ request: To convert the existing wood burning fire place into a gas insert and installed a tv recessed into the wall. To be able to fit the oversized antique leather couch, to fit a massive library collection.
I want my space to be functional, warm and cozy. I want to be able to sit by my fireplace, read my beloved books, gaze through the large bay window and admire the view. This space should feel like my sanctuary but I want some whimsy and lots of color like an old English den but it must be organized and cohesive.
Designer secret: Building the fireplace and making sure to be able to fit non custom bookcases on either side, adding painted black beams to the ceiling giving the space the English cozy den feeling, utilizing the opposite wall to fit tall standard bookcases, minimizing the furniture so that the clients' over sized couch fits, adding a whimsical desk and wall paper to tie all the elements together.
Materials used: FLOORING; VCT wood like vinyl strip tile - FIREPLACE WALL: dover Marengo grey textures porcelain tile 13” x 25” - WALL COVERING; metro-York Av2919 - FURNITURE; Ikea billy open book case, Structube Adel desk col. blue - WALL PAINT; 6206-21 Sketch paper.
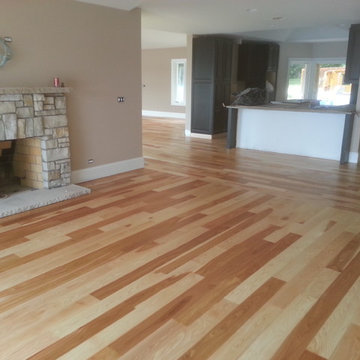
Mid-sized traditional open concept family room in Chicago with beige walls, vinyl floors, a standard fireplace, a stone fireplace surround and multi-coloured floor.
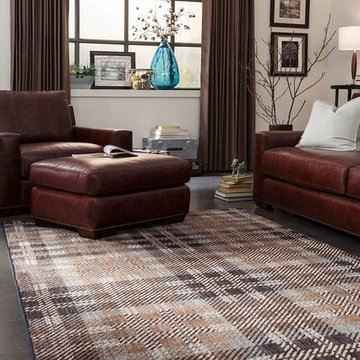
Inspiration for a mid-sized traditional open concept family room in Orange County with white walls and vinyl floors.
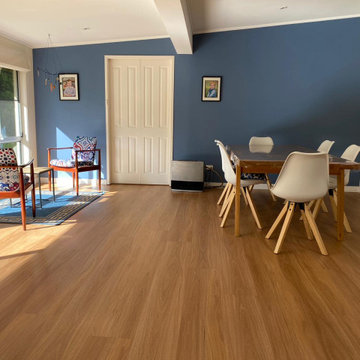
Blackbutt, 8mm Hybrid Vinyl installed in Livingroom,diningroom and kitchen.
Design ideas for a traditional open concept family room in Sydney with vinyl floors.
Design ideas for a traditional open concept family room in Sydney with vinyl floors.
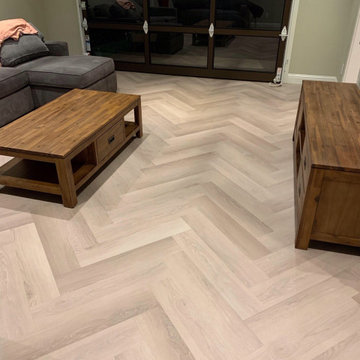
Herringbone is back! Traditionally, herringbone was always just in hardwood. Now, you can have it Luxury Vinyl and looks like the real deal. It's wonderful material as it is waterproof, scratch resistant and easy to care for.
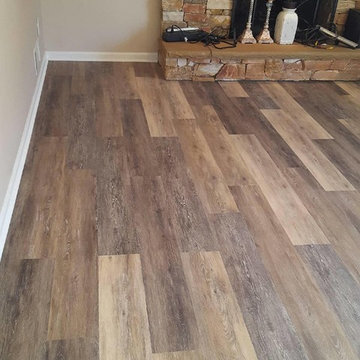
Maryland Carpet and Tile loves the look of this Coretec Vinyl Plank in "Blackstone Oak" with wide shade variation! The owners were so thrilled that they decided to install this Vinyl Plank on the entire main floor.
Traditional Family Room Design Photos with Vinyl Floors
1