Traditional Family Room Design Photos with White Walls
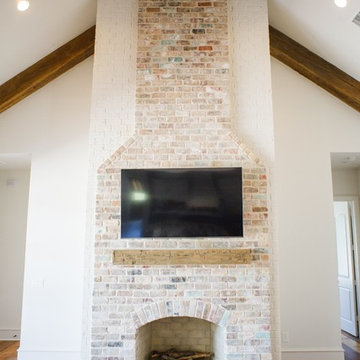
Inspiration for a large traditional open concept family room in Houston with white walls, medium hardwood floors, a standard fireplace, a brick fireplace surround, a wall-mounted tv and brown floor.
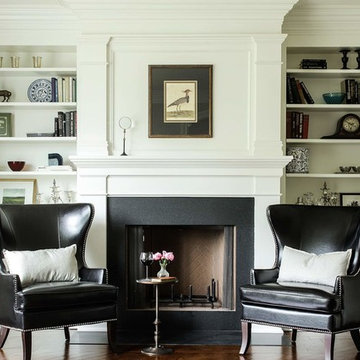
contractor: Etai Har-El
photographer: Christian Garibaldi
Traditional family room in New York with white walls, dark hardwood floors and a standard fireplace.
Traditional family room in New York with white walls, dark hardwood floors and a standard fireplace.

What was once believed to be a detached cook house was relocated to attach the original structure and most likely serve as the kitchen. Being divided up into apartments this area served as a living room for the modifications. This area now serves as the den that connects the master suite to the kitchen/dining area.
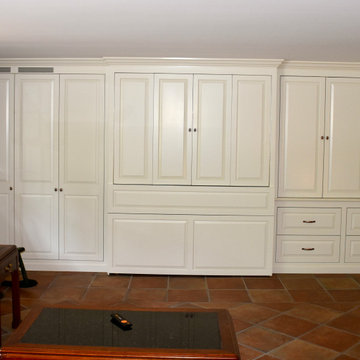
This Family Room is updated with painted Wall Unit that features a hidden retractable Zoom Bed, TV media center, concealed storage with drawers for plenty of storage. This Unit works twofold by transforming this family room into a sleeping area for guests with a Zoom Bed and a Media room. The TV is beautifully tucked behind fold doors creating a no clutter look to the room.

Large traditional open concept family room in Minneapolis with white walls, light hardwood floors, a standard fireplace, a stone fireplace surround, brown floor, timber and decorative wall panelling.

The homeowner provided us an inspiration photo for this built in electric fireplace with shiplap, shelving and drawers. We brought the project to life with Fashion Cabinets white painted cabinets and shelves, MDF shiplap and a Dimplex Ignite fireplace.
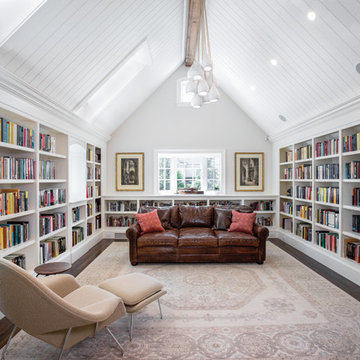
Bead board ceiling - white wood ceiling - bookshelf
White painted wood study - cathedral ceiling
------ Architect - Patrick Ahearn / Photographer - Shelly Harrison
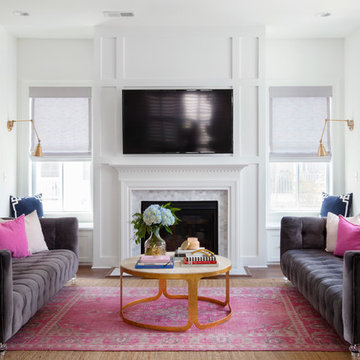
Photo: Margaret Wright Photography © 2017 Houzz
Design ideas for a traditional family room in Charleston with white walls, a standard fireplace and a wall-mounted tv.
Design ideas for a traditional family room in Charleston with white walls, a standard fireplace and a wall-mounted tv.
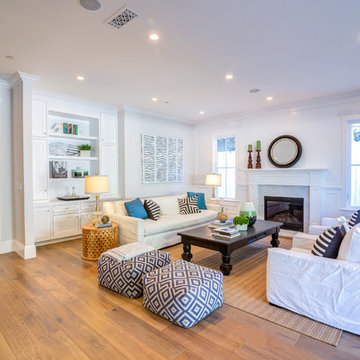
Large traditional open concept family room in Los Angeles with white walls, medium hardwood floors, a standard fireplace and a tile fireplace surround.
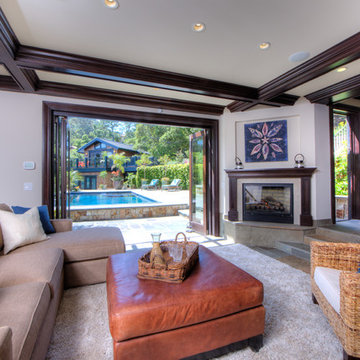
Box beam ceilings, full bar and wine cellar.
Design ideas for a large traditional open concept family room in San Francisco with a home bar, white walls, travertine floors, a standard fireplace, a wood fireplace surround and beige floor.
Design ideas for a large traditional open concept family room in San Francisco with a home bar, white walls, travertine floors, a standard fireplace, a wood fireplace surround and beige floor.
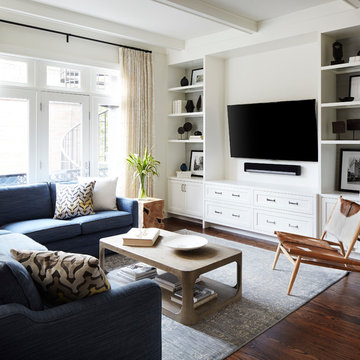
Mid-sized traditional open concept family room in Chicago with white walls, dark hardwood floors and a wall-mounted tv.
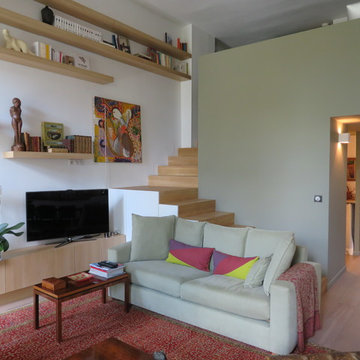
Photo of a small traditional family room in Marseille with a library, white walls, light hardwood floors, no fireplace and a freestanding tv.
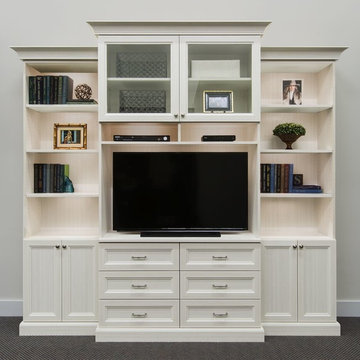
This terrific entertainment center, in Lattitude North, includes shaker style doors with clear glass inserts, recessed shelving on the sides to accentuate the center section, drawers and cabinets for storage and easy to access shelving for stereo and television equipment. Come see it in Pennington, NJ 08534, built in 2015.
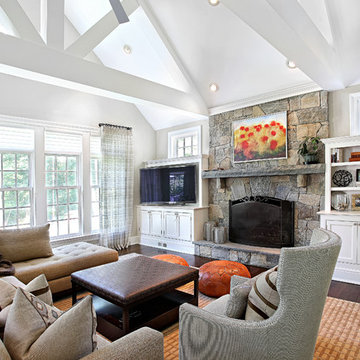
Design ideas for a large traditional open concept family room in New York with white walls, a standard fireplace, a built-in media wall, dark hardwood floors and a stone fireplace surround.
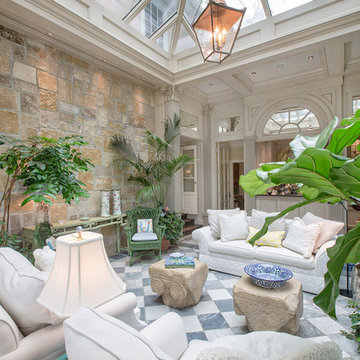
Design ideas for a large traditional enclosed family room in Omaha with white walls and marble floors.
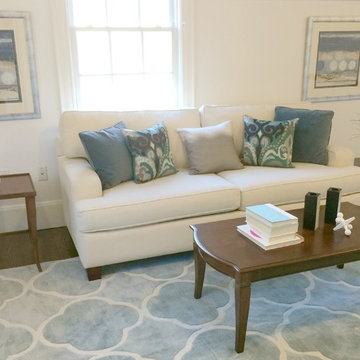
This is an example of a mid-sized traditional enclosed family room in Boston with white walls and medium hardwood floors.
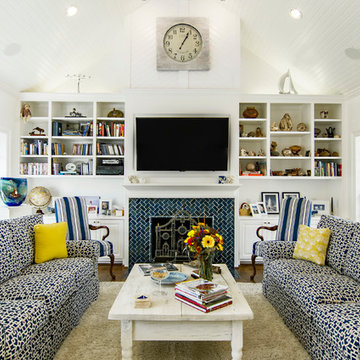
Photo Credit : Lauren Brown
www.versatileimaging.com
Inspiration for a mid-sized traditional family room in Dallas with white walls, medium hardwood floors, a tile fireplace surround, a wall-mounted tv and a standard fireplace.
Inspiration for a mid-sized traditional family room in Dallas with white walls, medium hardwood floors, a tile fireplace surround, a wall-mounted tv and a standard fireplace.
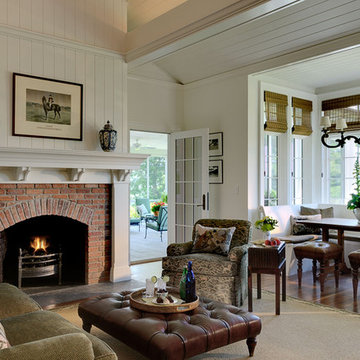
Photography by Rob Karosis
This is an example of a traditional open concept family room in New York with white walls, a standard fireplace and a brick fireplace surround.
This is an example of a traditional open concept family room in New York with white walls, a standard fireplace and a brick fireplace surround.
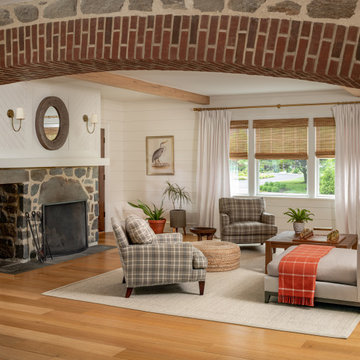
Angle Eye Photography
Inspiration for a large traditional open concept family room in Philadelphia with white walls, light hardwood floors, a standard fireplace, a stone fireplace surround, a built-in media wall and beige floor.
Inspiration for a large traditional open concept family room in Philadelphia with white walls, light hardwood floors, a standard fireplace, a stone fireplace surround, a built-in media wall and beige floor.
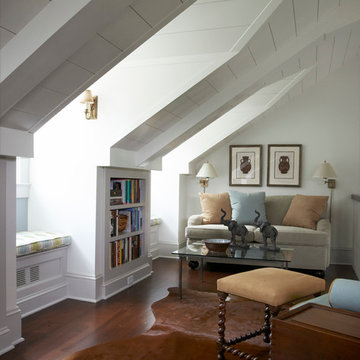
Jeff McNamara
Traditional family room in New York with white walls.
Traditional family room in New York with white walls.
Traditional Family Room Design Photos with White Walls
1