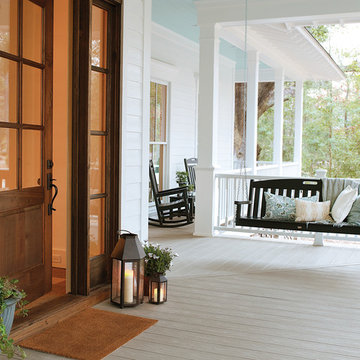Traditional Front Yard Verandah Design Ideas
Refine by:
Budget
Sort by:Popular Today
1 - 20 of 4,176 photos
Item 1 of 3
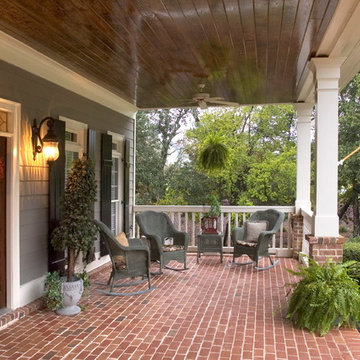
Atlanta Custom Builder, Quality Homes Built with Traditional Values
Location: 12850 Highway 9
Suite 600-314
Alpharetta, GA 30004
Large traditional front yard verandah in Atlanta with brick pavers and a roof extension.
Large traditional front yard verandah in Atlanta with brick pavers and a roof extension.
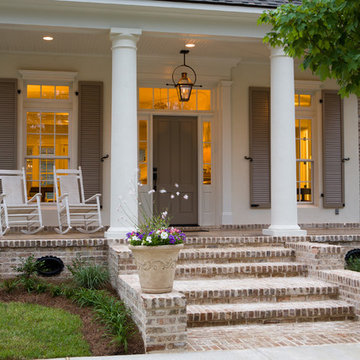
Tuscan Columns & Brick Porch
Inspiration for a large traditional front yard verandah in New Orleans with brick pavers and a roof extension.
Inspiration for a large traditional front yard verandah in New Orleans with brick pavers and a roof extension.
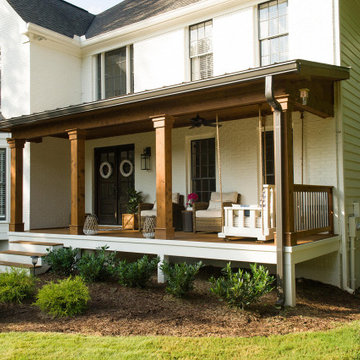
This timber column porch replaced a small portico. It features a 7.5' x 24' premium quality pressure treated porch floor. Porch beam wraps, fascia, trim are all cedar. A shed-style, standing seam metal roof is featured in a burnished slate color. The porch also includes a ceiling fan and recessed lighting.

In this image, you can see the Cobble Stone columns installed that create an elegant appearance of the front porch and dimension to the window trim as well. The contrast of the two colors brings out the architecture of the home. Creating depth can make any homes appearance elegant and welcoming.
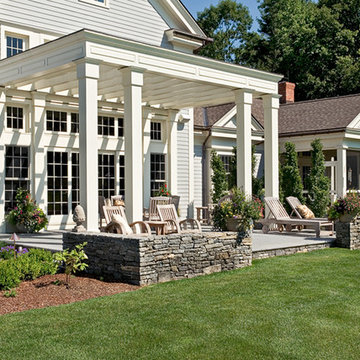
Rob Karosis, Master Planning, terraces,
This is an example of a large traditional front yard verandah in Boston with concrete slab and a pergola.
This is an example of a large traditional front yard verandah in Boston with concrete slab and a pergola.
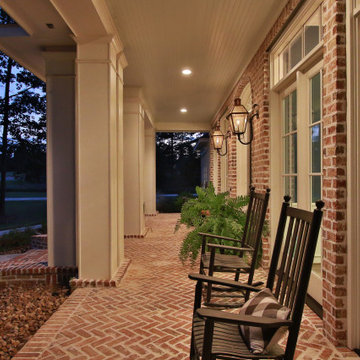
Inspiration for a large traditional front yard verandah in Houston with brick pavers and a roof extension.
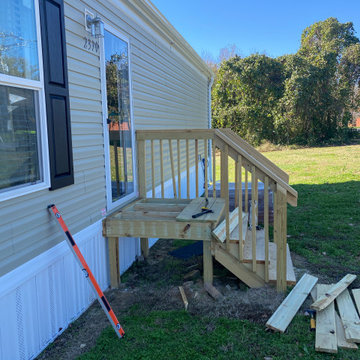
Before picture
Photo of a small traditional front yard verandah in Other with wood railing.
Photo of a small traditional front yard verandah in Other with wood railing.
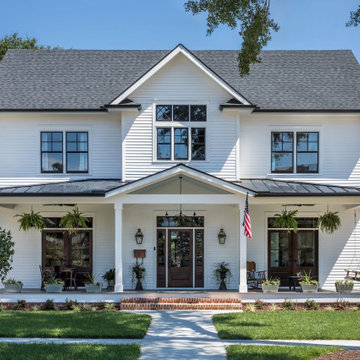
Classic Southern style home paired with traditional French Quarter Lanterns. The white siding, wood doors, and metal roof are complemented well with the copper gas lanterns.
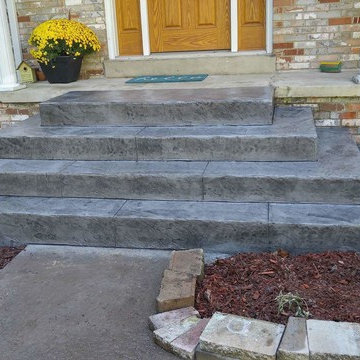
Pyramid style concrete steps.
Small traditional front yard verandah in Other with stamped concrete.
Small traditional front yard verandah in Other with stamped concrete.
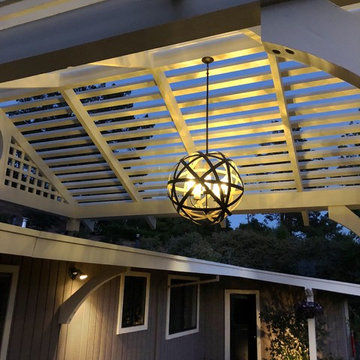
Steve Lambert
Mid-sized traditional front yard verandah in San Francisco with concrete pavers and a pergola.
Mid-sized traditional front yard verandah in San Francisco with concrete pavers and a pergola.
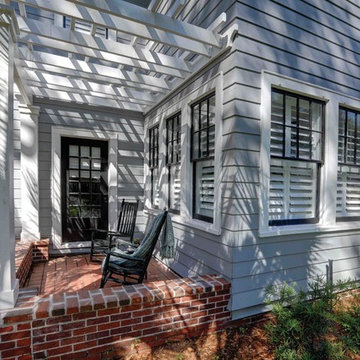
For this project the house itself and the garage are the only original features on the property. In the front yard we created massive curb appeal by adding a new brick driveway, framed by lighted brick columns, with an offset parking space. A brick retaining wall and walkway lead visitors to the front door, while a low brick wall and crisp white pergola enhance a previous underutilized patio. Landscaping, sod, and lighting frame the house without distracting from its character.
In the back yard the driveway leads to an updated garage which received a new brick floor and air conditioning. The back of the house changed drastically with the seamless addition of a covered patio framed on one side by a trellis with inset stained glass opposite a brick fireplace. The live-edge cypress mantel provides the perfect place for decor. The travertine patio steps down to a rectangular pool, which features a swim jet and linear glass waterline tile. Again, the space includes all new landscaping, sod, and lighting to extend enjoyment of the space after dusk.
Photo by Craig O'Neal
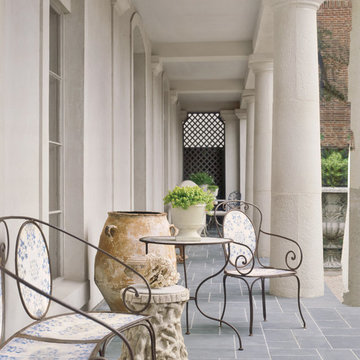
Photo: Veranda | Tria Giovan
Photo of a mid-sized traditional front yard verandah in Houston with natural stone pavers and a pergola.
Photo of a mid-sized traditional front yard verandah in Houston with natural stone pavers and a pergola.
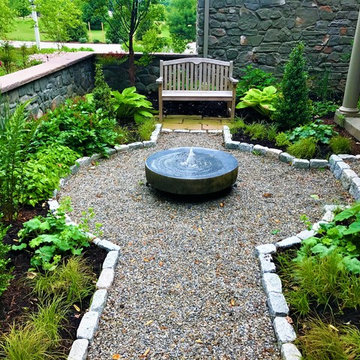
A flagstone patio and natural stone seat wall lead to a larger space including a pavilion and outdoor kitchen.
This is an example of a small traditional front yard verandah in Other with natural stone pavers and a pergola.
This is an example of a small traditional front yard verandah in Other with natural stone pavers and a pergola.
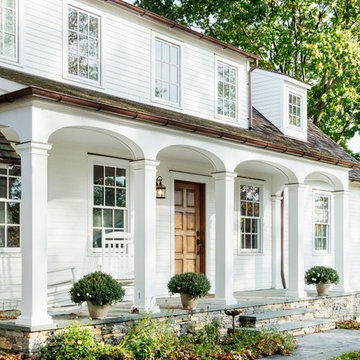
photo: Tim Lenz Photography
Traditional front yard verandah in New York with a roof extension.
Traditional front yard verandah in New York with a roof extension.
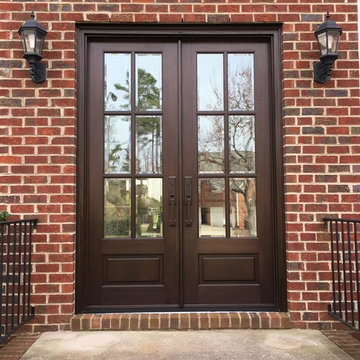
Photo of a mid-sized traditional front yard verandah in Raleigh with brick pavers and a roof extension.
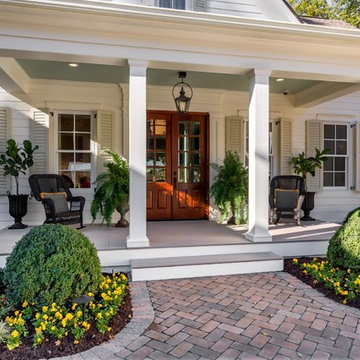
Porch - Southern Living Magazine Featured Builder Home by Hatcliff Construction February 2017
Photography by Marty Paoletta
This is an example of a small traditional front yard verandah in Nashville with decking and a roof extension.
This is an example of a small traditional front yard verandah in Nashville with decking and a roof extension.
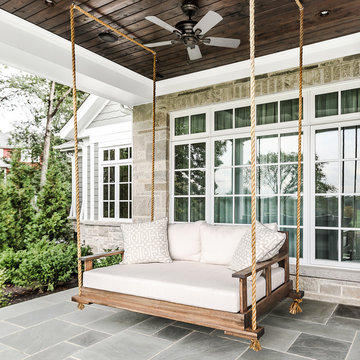
Joe Kwon Photography
This is an example of a traditional front yard verandah in Chicago with natural stone pavers and a roof extension.
This is an example of a traditional front yard verandah in Chicago with natural stone pavers and a roof extension.
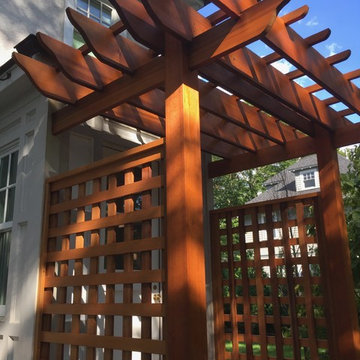
Red Cedar Pergola on the back entrance of the house. There are no visible fasteners anywhere on the pergola.
This is an example of a mid-sized traditional front yard verandah in Boston with decking and a pergola.
This is an example of a mid-sized traditional front yard verandah in Boston with decking and a pergola.
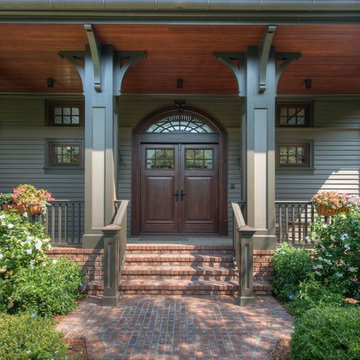
Dark Wood Double Door, Natural Fir Ceiling, and Painted Wood Columns with Brackets
This is an example of a large traditional front yard verandah in Charleston with brick pavers.
This is an example of a large traditional front yard verandah in Charleston with brick pavers.
Traditional Front Yard Verandah Design Ideas
1
