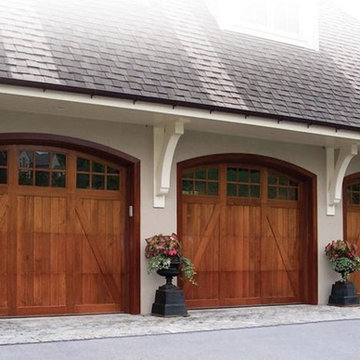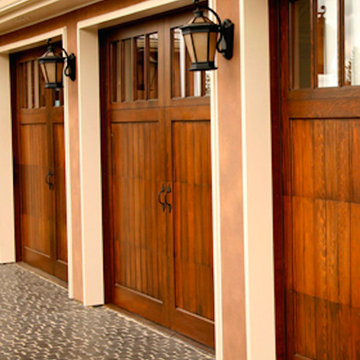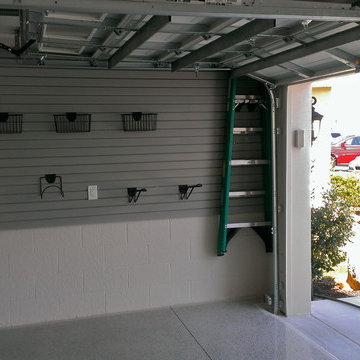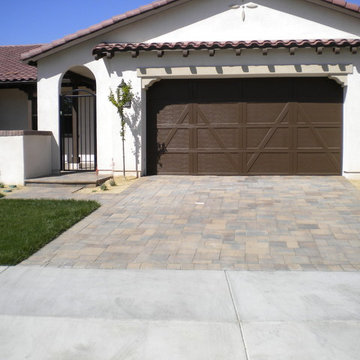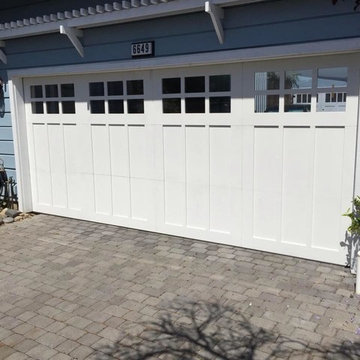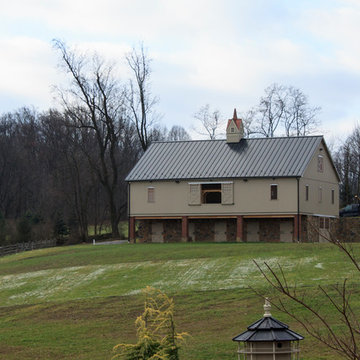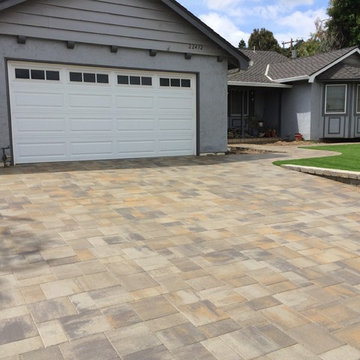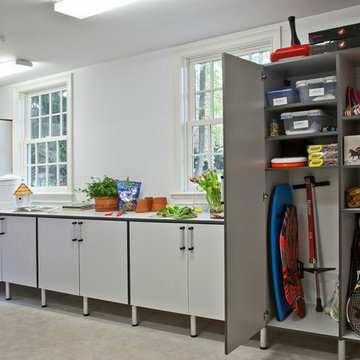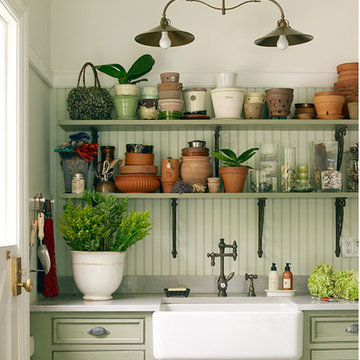Traditional Garage and Granny Flat Design Ideas
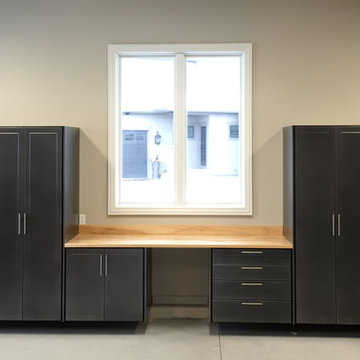
Powder coated garage storage cabinets with workbench and drawer storage.
Heavy Duty adjustable Tire Rack.
Photo of a mid-sized traditional attached two-car workshop in Kansas City.
Photo of a mid-sized traditional attached two-car workshop in Kansas City.
Find the right local pro for your project
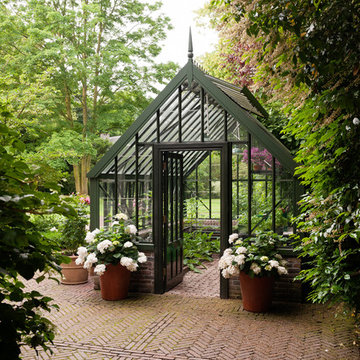
Andreas von Einsiedel
Photo of a mid-sized traditional detached shed and granny flat in Dusseldorf.
Photo of a mid-sized traditional detached shed and granny flat in Dusseldorf.
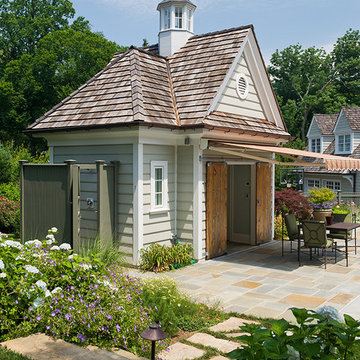
The pool house provides a private space within the pool area, along with an outdoor shower.
Inspiration for a traditional detached shed and granny flat in Philadelphia.
Inspiration for a traditional detached shed and granny flat in Philadelphia.
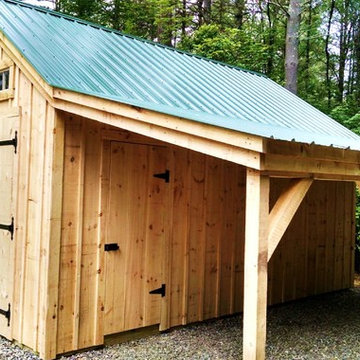
via our website ~ 280 square feet of usable space with 6’0” Jamaica Cottage Shop built double doors ~ large enough to fit your riding lawn mower, snowmobile, snow blower, lawn furniture, and ATVs. This building can be used as a garage ~ the floor system can handle a small to mid-size car or tractor. The open floor plan allows for a great workshop space or can be split up and be used as a cabin. Photos may depict client modifications.
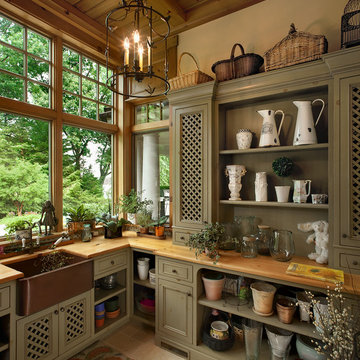
Old World elegance meets modern ease in the beautiful custom-built home. Distinctive exterior details include European stone, classic columns and traditional turrets. Inside, convenience reigns, from the large circular foyer and welcoming great room to the dramatic lake room that makes the most of the stunning waterfront site. Other first-floor highlights include circular family and dining rooms, a large open kitchen, and a spacious and private master suite. The second floor features three additional bedrooms as well as an upper level guest suite with separate living, dining and kitchen area. The lower level is all about fun, with a games and billiards room, family theater, exercise and crafts area.
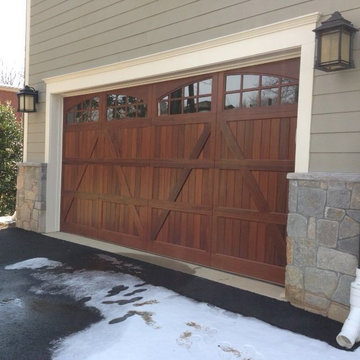
Crisway Garage Doors provides premium overhead garage doors, service, and automatic gates for clients throughout the Washginton DC metro area. With a central location in Bethesda, MD we have the ability to provide prompt garage door sales and service for clients in Maryland, DC, and Northern Virginia. Whether you are a homeowner, builder, realtor, architect, or developer, we can supply and install the perfect overhead garage door to complete your project.
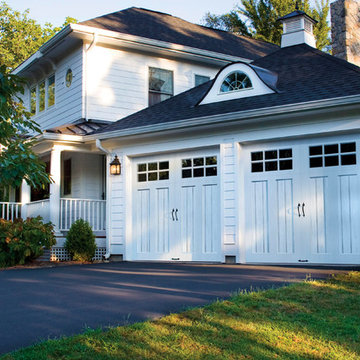
This is an example of a large traditional attached two-car garage in Philadelphia.
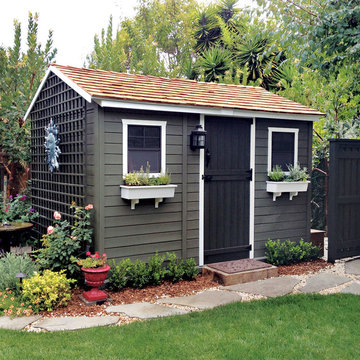
This photo of the beautiful 12 x 8 Western Red Cedar cabin shed shows how it looks when painted. The designer did a great job and you can too! Turn your cabin into a quaint guest cottage or paint it to match your primary residence. Our line of cabin sheds are each a canvas to create on! Pre-cut kit sells for $4,895.00.
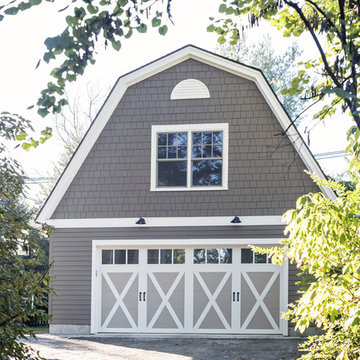
Photography by Andrew Hyslop.
Construction by Rock Paper Hammer.
Design ideas for a large traditional detached two-car garage in Louisville.
Design ideas for a large traditional detached two-car garage in Louisville.
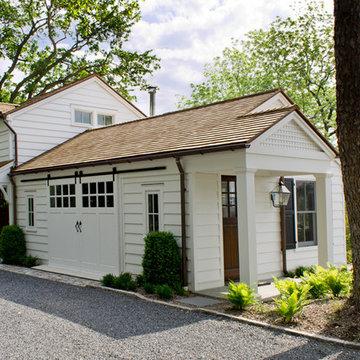
Detached, 2 car garage and guest house
Large traditional detached two-car garage in New York.
Large traditional detached two-car garage in New York.
Traditional Garage and Granny Flat Design Ideas
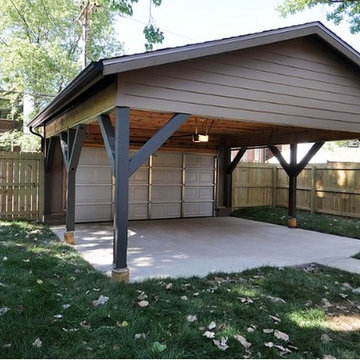
Garage-port, Garage door and fence and privacy and security while the covered parking pad saves money and can be used for outdoor entertaining!
Photo of a traditional detached two-car carport in St Louis.
Photo of a traditional detached two-car carport in St Louis.
6


