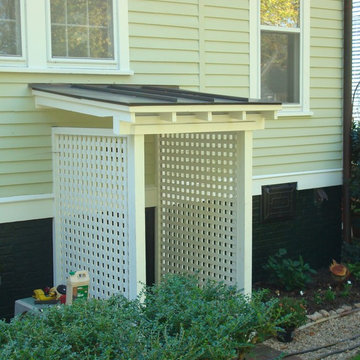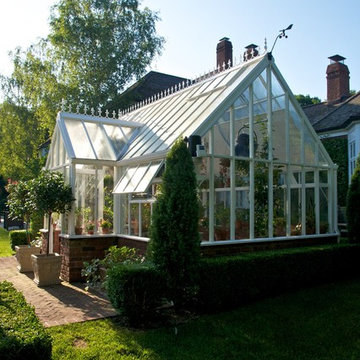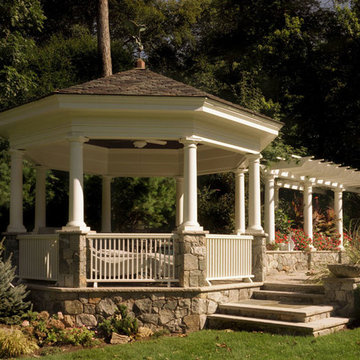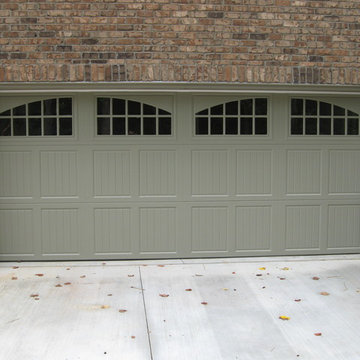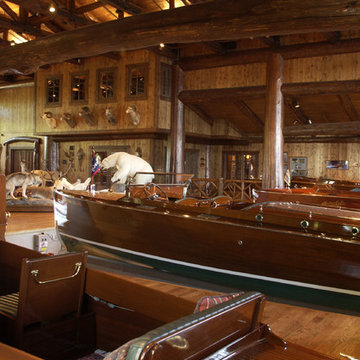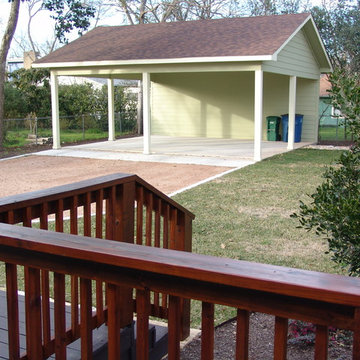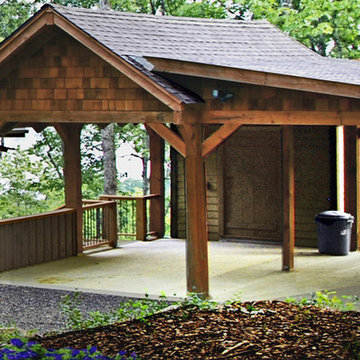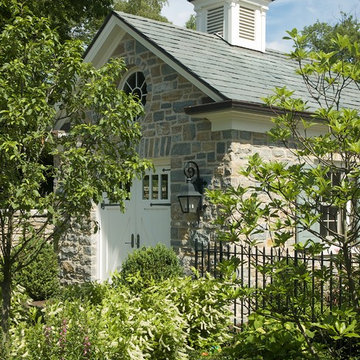Traditional Garage and Granny Flat Design Ideas
Refine by:
Budget
Sort by:Popular Today
121 - 140 of 27,616 photos
Item 1 of 2
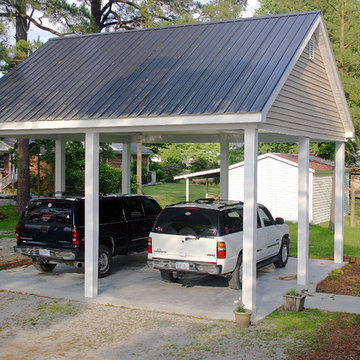
Jack Bender Construction, Inc.
This is an example of a mid-sized traditional detached two-car carport in Raleigh.
This is an example of a mid-sized traditional detached two-car carport in Raleigh.
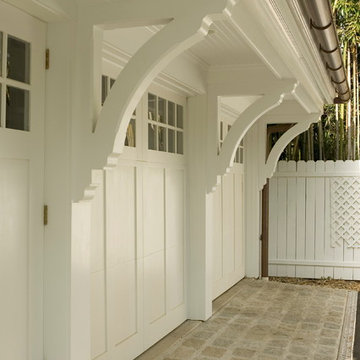
The support brackets are a custom designed Lasley Brahaney signature detail.
Inspiration for a large traditional three-car garage in Other.
Inspiration for a large traditional three-car garage in Other.
Find the right local pro for your project
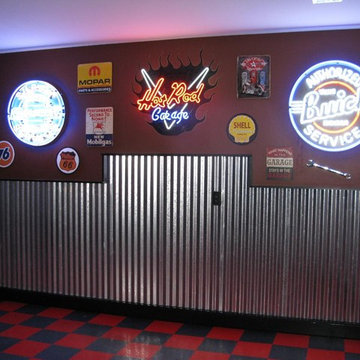
This is a route 66 theme garage / Man Cave located in Sylvania, Ohio. The space is about 600 square feet, standard two / half car garage, used for parking and entertaining. More people are utilizing the garage as a flex space. For most of us it's the largest room in the house. This space was created using galvanized metal roofing material, brick paneling, neon signs, retro signs, garage cabinets, wall murals, pvc flooring and some custom work for the bar.
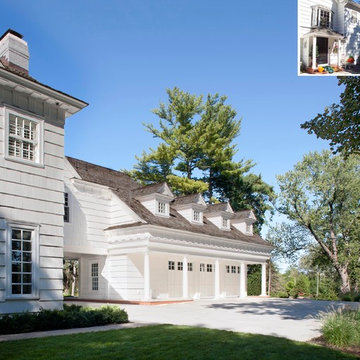
The home is roughly 80 years old and had a strong character to start our design from. The home had been added onto and updated several times previously so we stripped back most of these areas in order to get back to the original house before proceeding. The addition started around the Kitchen, updating and re-organizing this space making a beautiful, simply elegant space that makes a strong statement with its barrel vault ceiling. We opened up the rest of the family living area to the kitchen and pool patio areas, making this space flow considerably better than the original house. The remainder of the house, including attic areas, was updated to be in similar character and style of the new kitchen and living areas. Additional baths were added as well as rooms for future finishing. We added a new attached garage with a covered drive that leads to rear facing garage doors. The addition spaces (including the new garage) also include a full basement underneath for future finishing – this basement connects underground to the original homes basement providing one continuous space. New balconies extend the home’s interior to the quiet, well groomed exterior. The homes additions make this project’s end result look as if it all could have been built in the 1930’s.
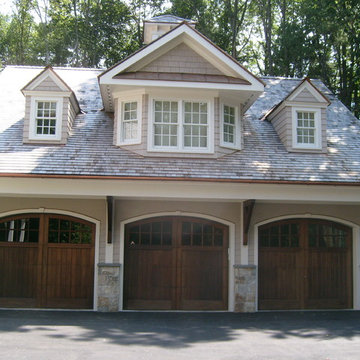
The existing colonial lacked the detail desired by its owners. Dormers were added along with a new roof and front porch. Previously the garage was below the house with a steep driveway. the driveway was filled in and a large family room addition was added with a connecting mudroom to the new three-car garage.
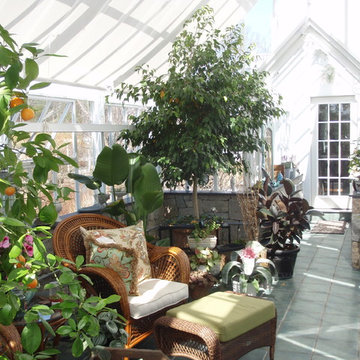
Hartley Victorian Manor Glasshouse with special glass link to connect to home
Design ideas for a traditional detached greenhouse in Boston.
Design ideas for a traditional detached greenhouse in Boston.
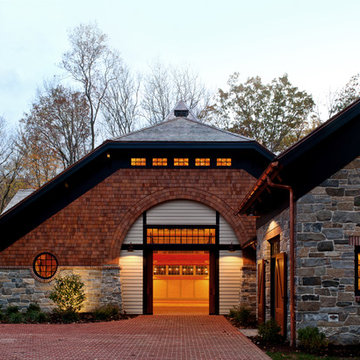
Carriage House/Barn
Chris Kendall Photographer - The stone selected for this project was the result of a physical search of Dutchess County barns and outbuildings. This pattern closely resembles a building on the Franklin Deleno Roosevelt estate. Many "mock-ups" were erected and knocked down before finding the perfect blend of 4 different stones.
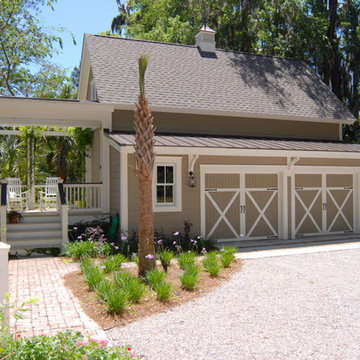
Award Winning Design! Low Country living at its best.
Inspiration for a large traditional detached garage in Charleston.
Inspiration for a large traditional detached garage in Charleston.
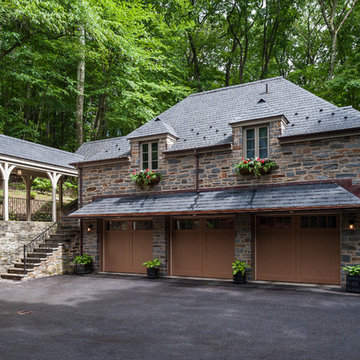
Photographer: Angle Eye Photography
Design ideas for a traditional detached three-car garage in Philadelphia.
Design ideas for a traditional detached three-car garage in Philadelphia.
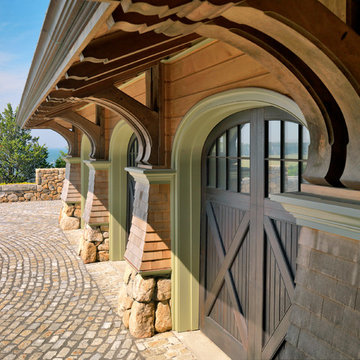
The unique site, 11 acres on a peninsula with breathtaking views of the ocean, inspired Meyer & Meyer to break the mold of waterside shingle-style homes. The estate is comprised of a main house, guest house, and existing bunker. The design of the main house involves projecting wings that appear to grow out of the hillside and spread outward toward three sides of ocean views. Architecture and landscape merge as exterior stairways and bridges provide connections to a network of paths leading to the beaches at each point. An enduring palette of local stone, salt-washed wood, and purple-green slate reflects the muted and changeable seaside hues. This beach-side retreat offers ever-changing views from windows, terraces, decks, and pathways. Tucked into the design are unexpected touches such as a hideaway wine room and a nautically-inspired crow’s nest.
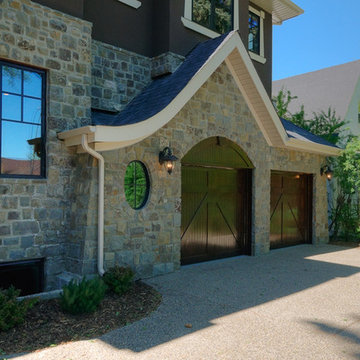
Photo: Duane Wood-Bounce Architectural Imaging
Inspiration for a traditional shed and granny flat in Calgary.
Inspiration for a traditional shed and granny flat in Calgary.
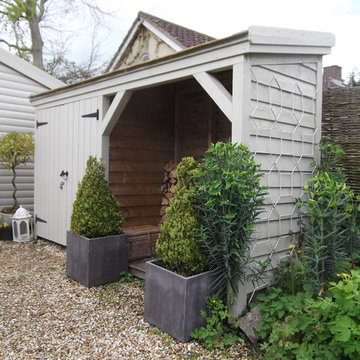
If you think of garden design, you really want to think about introducing symmetry.
You need to look at where the eye falls on from any angle of your garden and then see if you can create a symmetrical vignette.Here some more symmetry- wood storage.Note the two urns to the left and right.
Traditional Garage and Granny Flat Design Ideas
7


