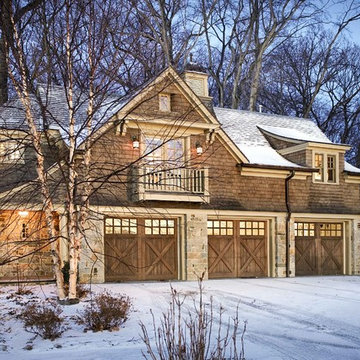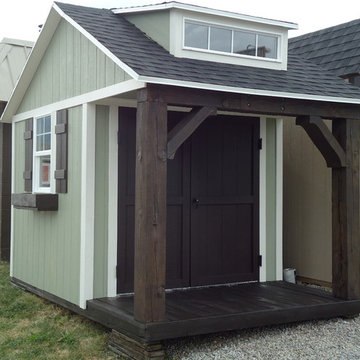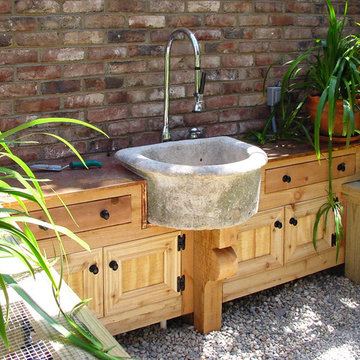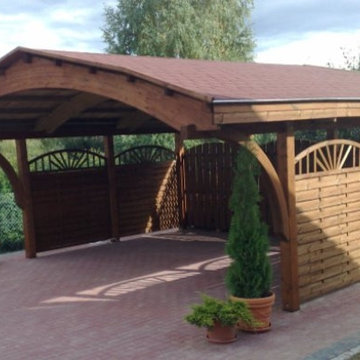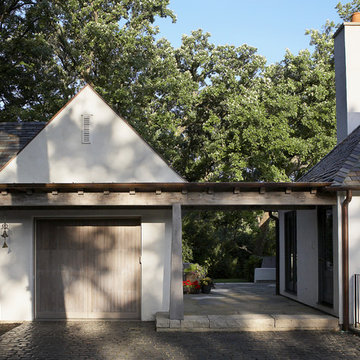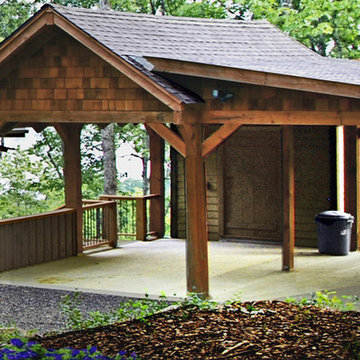Traditional Garage and Granny Flat Design Ideas
Refine by:
Budget
Sort by:Popular Today
141 - 160 of 27,631 photos
Item 1 of 2
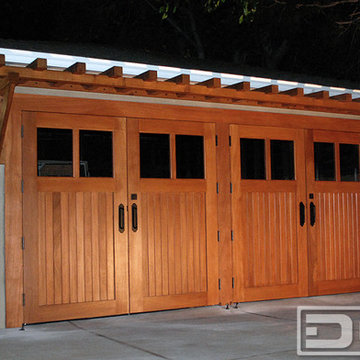
Real carriage style garage doors are gaining great popularity in the West Coast. Swing-open carriage doors offer convenience, authentic aesthetics and convert a garage into a multi-purpose room without the "addition" of a new room. Whether you choose to use the garage as an art studio, office or multi-purpose room, carriage doors are easily operable by hand or automated with activating devices. Dynamic Garage Door specializes in these type of garage door conversions. We have designed, manufactured and installed retrofitted carriage style doors on standard tilt-up or roll-up garage door openings. The results speak for themselves and our clients are amazed at the final results. If you're looking into adding more room or maximizing your homes square footage, your garage might just be that dead space that needs a quick revamp quickly, and cost effectively. Dynamic Garage Door of California is your source for such a conversion and you'll be amazed at the results you get. Call us and our designers will be more than happy to assist you with any design questions to suit your particular carriage house door needs!
Find the right local pro for your project
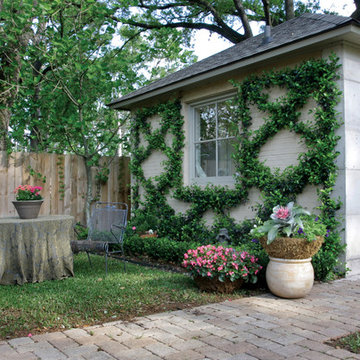
This a later shot of the "little house" -- a wonderful guest quarters with a bath. This space has served as an temporary workspace/studio for an artist displaced from New Orleans by Hurricane Katrina, a virtually sound-proof music studio and a Mancave. Photo by Chad Chenier
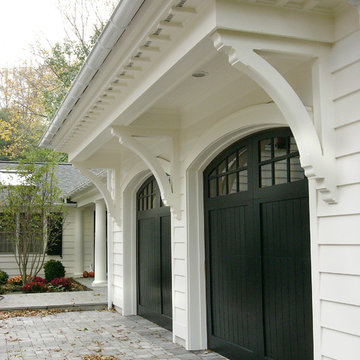
A close-up of our Lasley Brahaney custom support brackets further enhanced with under-mount dental moldings.
Large traditional two-car workshop in Other.
Large traditional two-car workshop in Other.
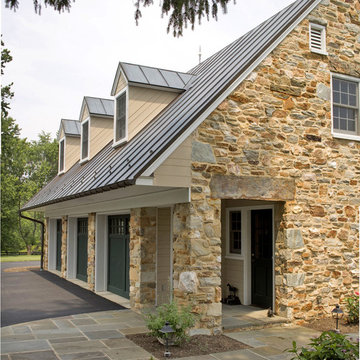
Jim Naylor
Photo of a large traditional detached three-car garage in Baltimore.
Photo of a large traditional detached three-car garage in Baltimore.
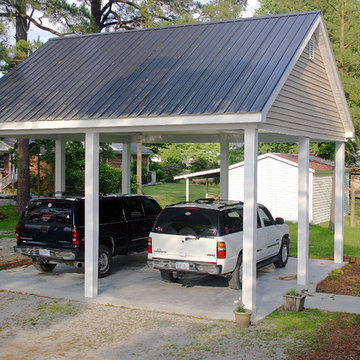
Jack Bender Construction, Inc.
This is an example of a mid-sized traditional detached two-car carport in Raleigh.
This is an example of a mid-sized traditional detached two-car carport in Raleigh.
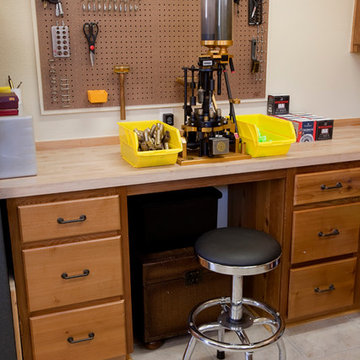
Plenty of space for tools and room to work.
Design ideas for a traditional shed and granny flat in Austin.
Design ideas for a traditional shed and granny flat in Austin.
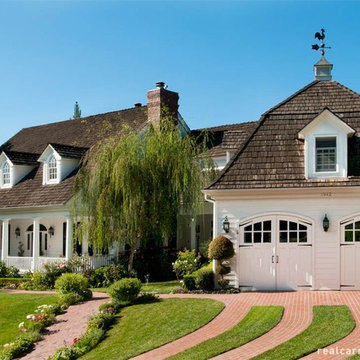
Arched outswing garage doors on a traditional colonial style carriage house.
Traditional shed and granny flat in San Francisco.
Traditional shed and granny flat in San Francisco.
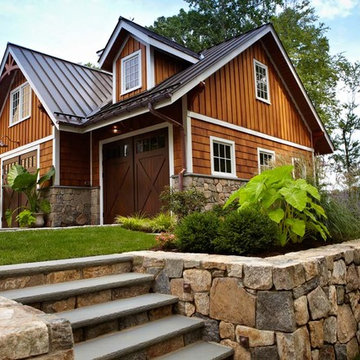
ultimate man cave and sports car showcase
Inspiration for a traditional two-car garage in New York.
Inspiration for a traditional two-car garage in New York.
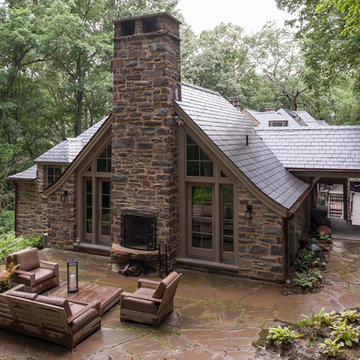
Photographer: Angle Eye Photography
Design ideas for a traditional shed and granny flat in Philadelphia.
Design ideas for a traditional shed and granny flat in Philadelphia.
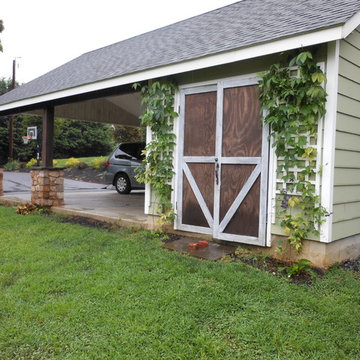
Trellises with climbing ivy are on the outer sides of the storage unit with additional barn doors for convenient access to certain equipment, like the lawn mower.
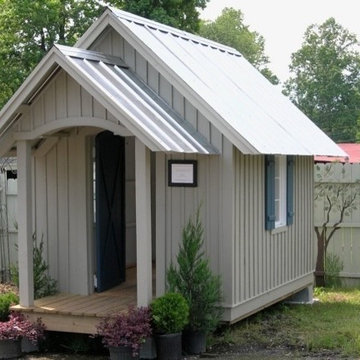
This cottage is one of the first that we built. It seems to be a favorite with our clients. The one pictured here is 8’x10’. The 10’x12’ is the most popular size. We use southern yellow pine as the material of choice. For an additional charge we can build with western cedar. Since we are a licensed residential contractor, we build custom homes as well. We ship these cottages as kits all over the U.S.
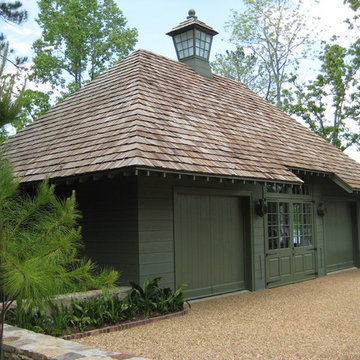
This is an example of a traditional detached shed and granny flat in Birmingham.
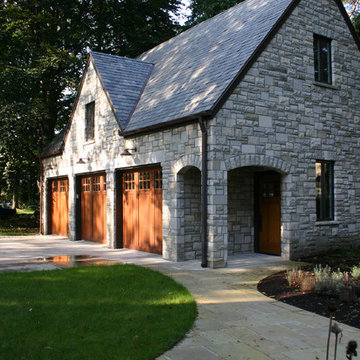
Located in a neighborhood of older homes, this stone Tudor Cottage is located on a triangular lot at the point of convergence of two tree lined streets. A new garage and addition to the west of the existing house have been shaped and proportioned to conform to the existing home, with its large chimneys and dormered roof.
A new three car garage has been designed with an additional large storage and expansion area above, which may be used for future living/play space. Stained cedar garage doors emulate the feel of an older carriage house.
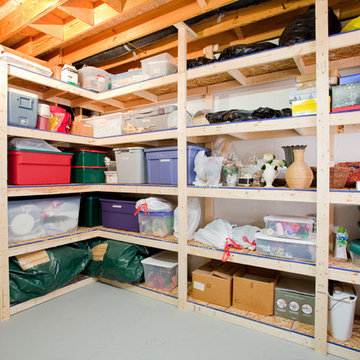
Basement storage solution that gives the necessary amount of organization for any homeowner.
Inspiration for a small traditional garage in Indianapolis.
Inspiration for a small traditional garage in Indianapolis.
Traditional Garage and Granny Flat Design Ideas
8


