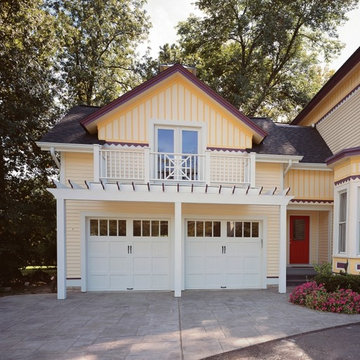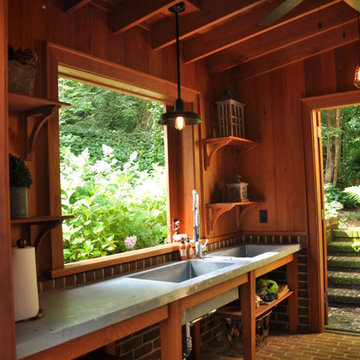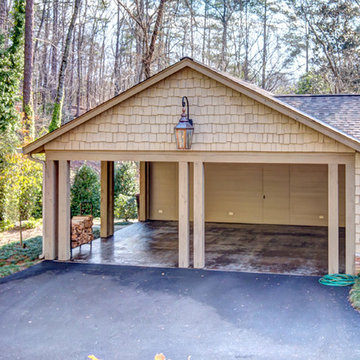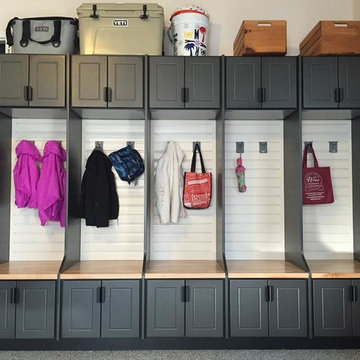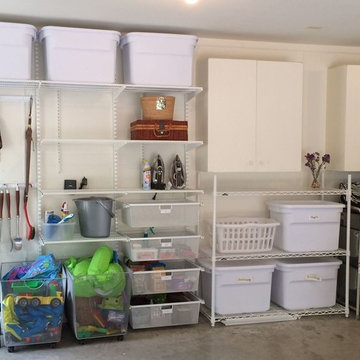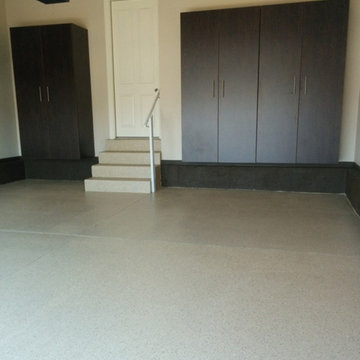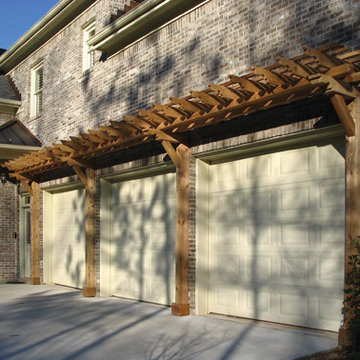Traditional Garage and Granny Flat Design Ideas
Refine by:
Budget
Sort by:Popular Today
61 - 80 of 27,638 photos
Item 1 of 2
Find the right local pro for your project
![Amhearst Way - Carriage House Overlay [CHI]](https://st.hzcdn.com/fimgs/3e613ca006cf40d5_2576-w360-h360-b0-p0--.jpg)
This is an example of a mid-sized traditional attached three-car garage in New York.

Garage Shelving, Garage Flooring
This is an example of a traditional garage in San Francisco.
This is an example of a traditional garage in San Francisco.
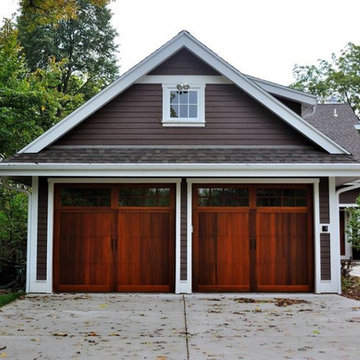
C.H.I. 5431 Carriage House Cedar Door with Stockton Windows
Photo of a mid-sized traditional attached two-car garage in Cleveland.
Photo of a mid-sized traditional attached two-car garage in Cleveland.
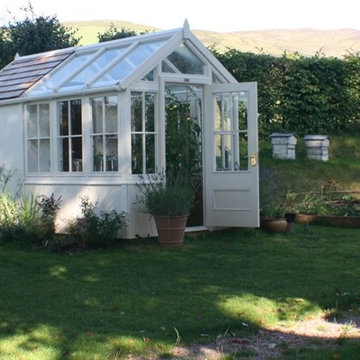
This is a stunning and practical solution for a gardener keen to “grow their own”; the greenhouse with integral shed means that equipment is close to hand whenever and whatever is needed.
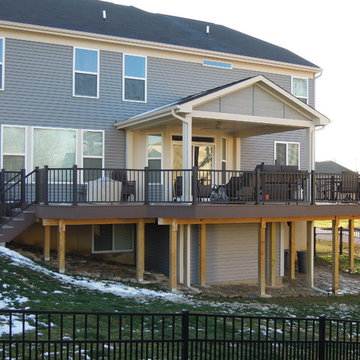
Thomas Decks, LLC
Design ideas for a traditional shed and granny flat in Cincinnati.
Design ideas for a traditional shed and granny flat in Cincinnati.
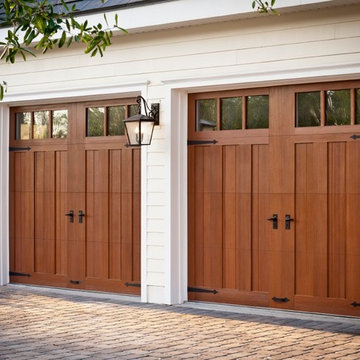
Clopay Canyon Ridge Collection Limited Edition Series faux wood carriage house garage doors won;t rot, warp or crack. Insulated for superior energy efficiency. Five layer construction. Model shown: Design 13 with REC13 windows, Mahogany cladding and overlays. Many panel designs, optional decorative windows and hardware available. Overhead operation.
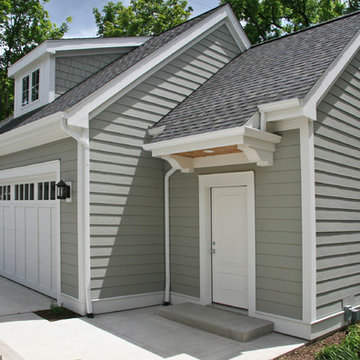
Building a new home in an old neighborhood can present many challenges for an architect. The Warren is a beautiful example of an exterior, which blends with the surrounding structures, while the floor plan takes advantage of the available space.
A traditional façade, combining brick, shakes, and wood trim enables the design to fit well in any early 20th century borough. Copper accents and antique-inspired lanterns solidify the home’s vintage appeal.
Despite the exterior throwback, the interior of the home offers the latest in amenities and layout. Spacious dining, kitchen and hearth areas open to a comfortable back patio on the main level, while the upstairs offers a luxurious master suite and three guests bedrooms.
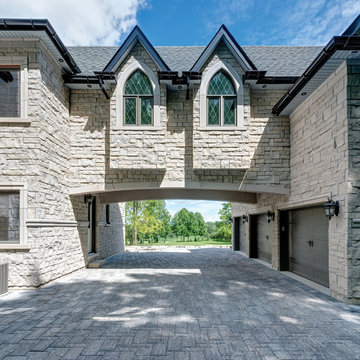
Beautiful Victorian home featuring Arriscraft Edge Rock "Glacier" building stone exterior.
Expansive traditional three-car porte cochere in Other.
Expansive traditional three-car porte cochere in Other.
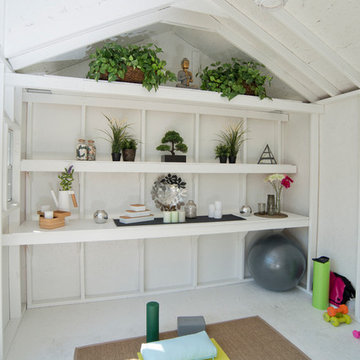
To complete your yoga shed masterpiece, here are some items you might need:
- yoga mat
- yoga pillow
- exercise ball
- rug
- water bottle
- plants
- CD player/MP3 player to play soothing sounds
- Access to electricity if you want to use at night
- Paint
- Add a window for natural light inside
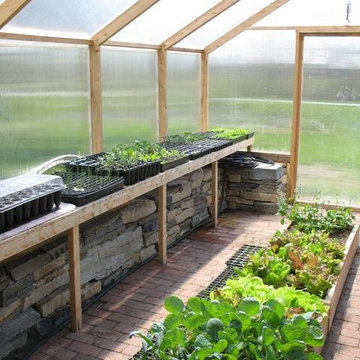
Rebecca Lindenmeyr
This is an example of a mid-sized traditional shed and granny flat in Burlington.
This is an example of a mid-sized traditional shed and granny flat in Burlington.
Traditional Garage and Granny Flat Design Ideas
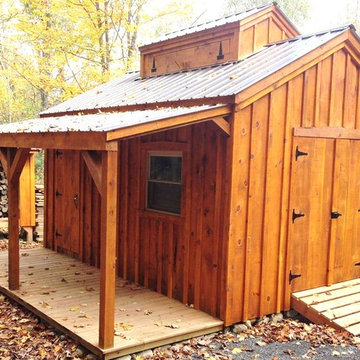
via our website ~ 280 square feet of usable space with 6’0” Jamaica Cottage Shop built double doors ~ large enough to fit your riding lawn mower, snowmobile, snow blower, lawn furniture, and ATVs. This building can be used as a garage ~ the floor system can handle a small to mid-size car or tractor. The open floor plan allows for a great workshop space or can be split up and be used as a cabin. Photos may depict client modifications.
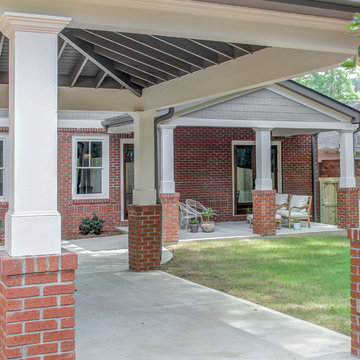
This is an example of a mid-sized traditional detached two-car carport in Atlanta.
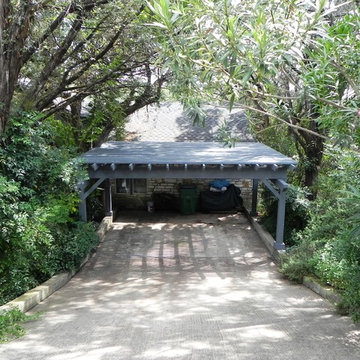
The homeowners are elated with their new pergola-style carport. Not only does it provide exceptional function, but it the aesthetics can't be beat.
Traditional two-car garage in Austin.
Traditional two-car garage in Austin.
4


