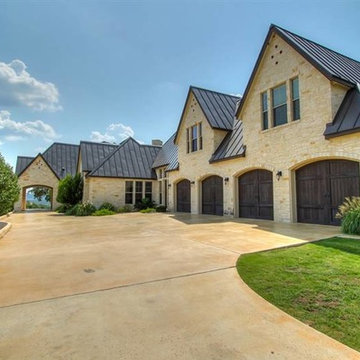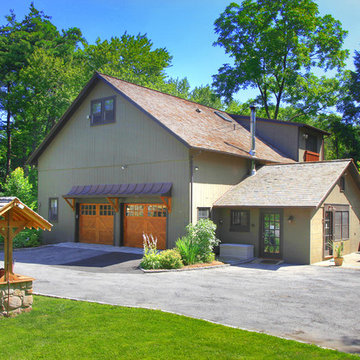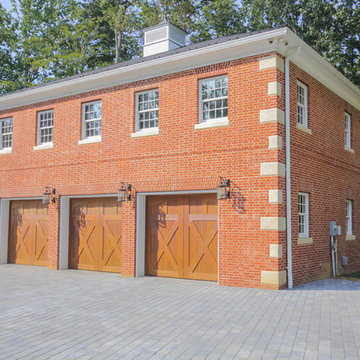Traditional Garage and Granny Flat Design Ideas
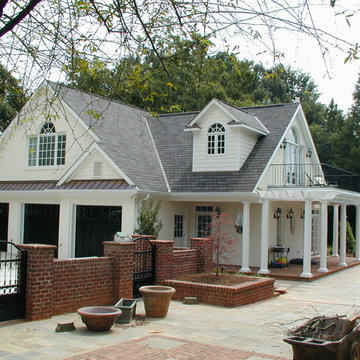
Linda Brown, David Brown
Inspiration for an expansive traditional detached three-car garage in Charlotte.
Inspiration for an expansive traditional detached three-car garage in Charlotte.
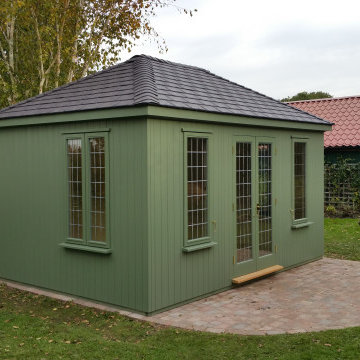
Photo of an expansive traditional detached shed and granny flat in Other.
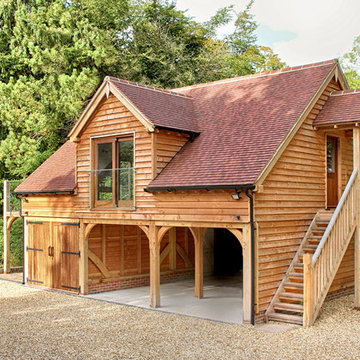
Four bay oak garage with room above accommodation featuring an external staircase with covered entrance, juliet balcony, large glass balcony and external storage area.
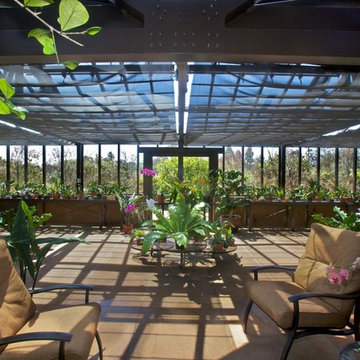
Design ideas for an expansive traditional detached greenhouse in Vancouver.
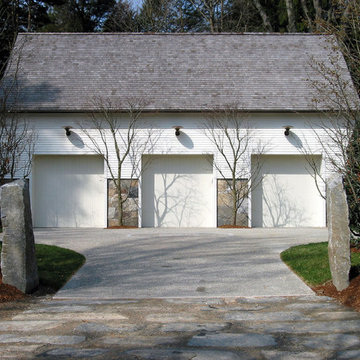
Driveway & Garage
Inspiration for an expansive traditional detached three-car garage in New York.
Inspiration for an expansive traditional detached three-car garage in New York.
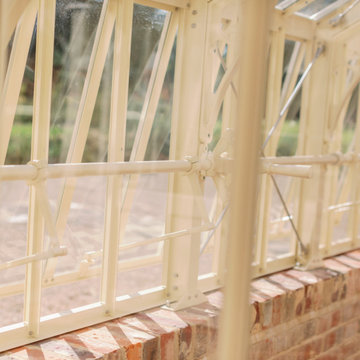
Our client had a desire to reinstate and recreate the unique wooden glasshouse that they were lucky enough to have in the grounds of their home, which they moved into around 20 years ago.
Our client decided to replace the structure in aluminium, as it is far more durable than wood, with very little maintenance.
The glasshouse no longer houses plants, but instead is available to hire for events and photoshoots. It is attached at the rear to the original wall which separates but also joins it to the original potting sheds and boiler house brickwork complex at the back, now restored and developed into beautifully furnished accommodation.
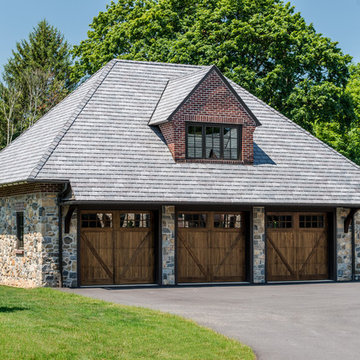
Angle Eye Photography
Expansive traditional detached three-car garage in Wilmington.
Expansive traditional detached three-car garage in Wilmington.
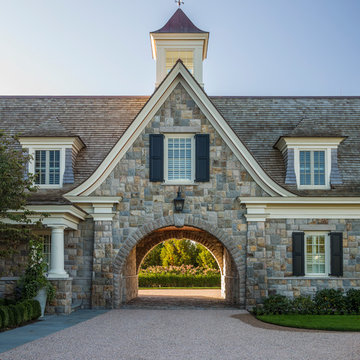
Photographer : Richard Mandelkorn
Inspiration for an expansive traditional attached porte cochere in Providence.
Inspiration for an expansive traditional attached porte cochere in Providence.
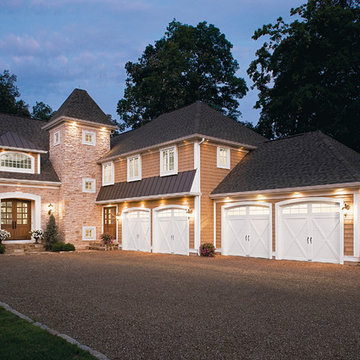
Clopay Coachman Collection
This is an example of an expansive traditional attached four-car garage in Other.
This is an example of an expansive traditional attached four-car garage in Other.
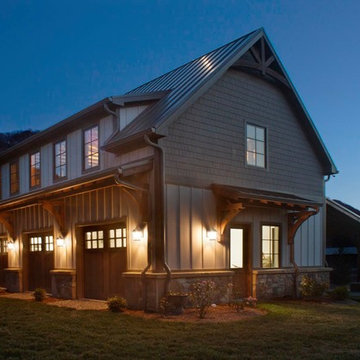
Nestled next to a mountain side and backing up to a creek, this home encompasses the mountain feel. With its neutral yet rich exterior colors and textures, the architecture is simply picturesque. A custom Knotty Alder entry door is preceded by an arched stone column entry porch. White Oak flooring is featured throughout and accentuates the home’s stained beam and ceiling accents. Custom cabinetry in the Kitchen and Great Room create a personal touch unique to only this residence. The Master Bathroom features a free-standing tub and all-tiled shower. Upstairs, the game room boasts a large custom reclaimed barn wood sliding door. The Juliette balcony gracefully over looks the handsome Great Room. Downstairs the screen porch is cozy with a fireplace and wood accents. Sitting perpendicular to the home, the detached three-car garage mirrors the feel of the main house by staying with the same paint colors, and features an all metal roof. The spacious area above the garage is perfect for a future living or storage area.
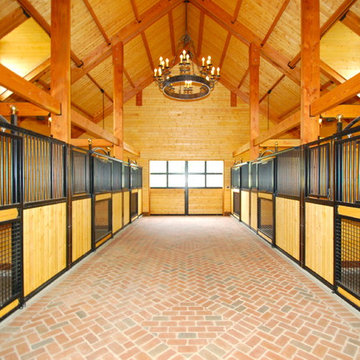
David C. Clark
Inspiration for an expansive traditional detached barn in Nashville.
Inspiration for an expansive traditional detached barn in Nashville.
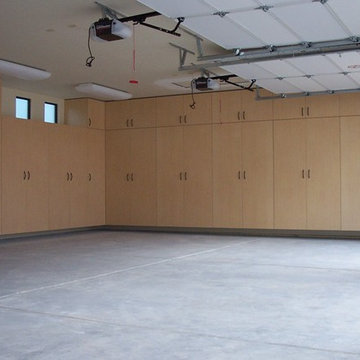
Floor to ceiling garage cabinets attached to wall.
Inspiration for an expansive traditional attached three-car garage in Other.
Inspiration for an expansive traditional attached three-car garage in Other.
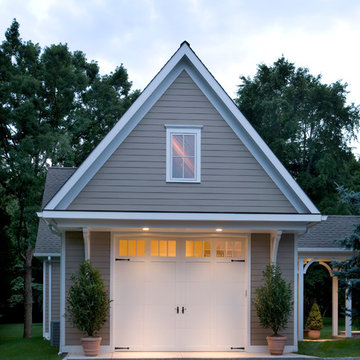
The carriage style garage door for this player piano showspace makes it easy to move the pianos in and out of the front work space.
Expansive traditional shed and granny flat in Other.
Expansive traditional shed and granny flat in Other.
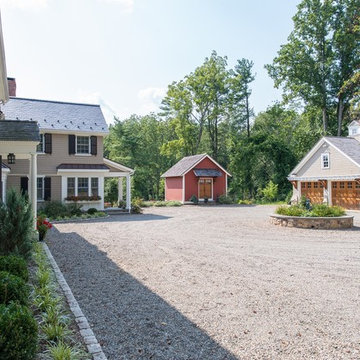
Photographer: Kevin Colquhoun
Expansive traditional detached two-car garage in New York.
Expansive traditional detached two-car garage in New York.
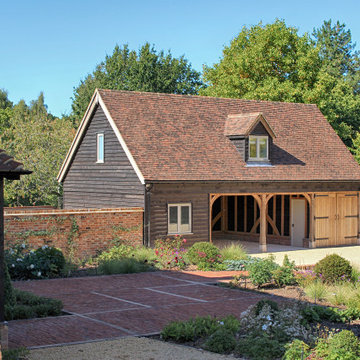
This expansive room above building has two open fronted bays and one enclosed behind classic garage doors. There's a room at one end which can be used for storage or even a home office space.
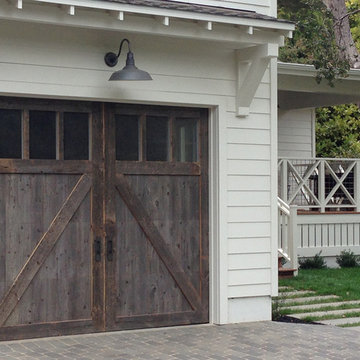
Photo of an expansive traditional attached three-car garage in Los Angeles.
Traditional Garage and Granny Flat Design Ideas
1



