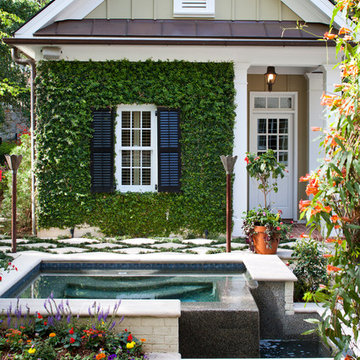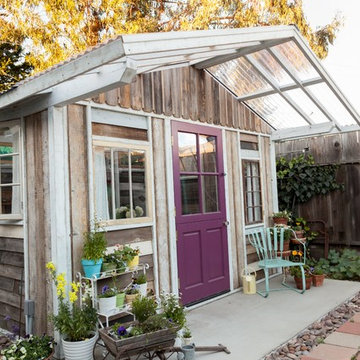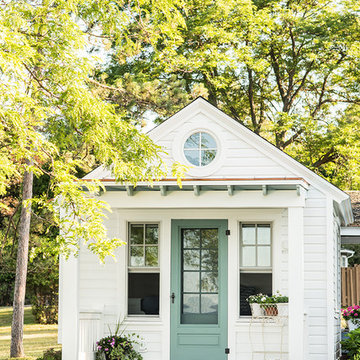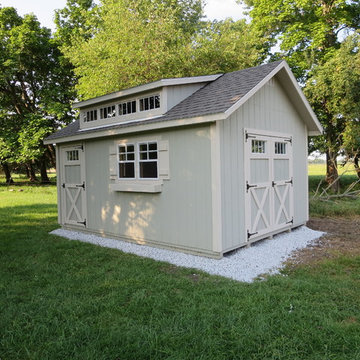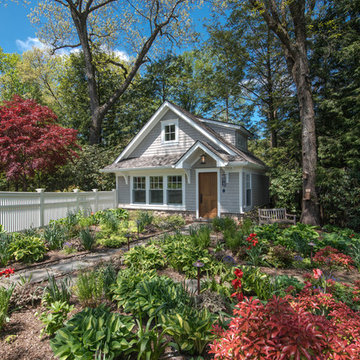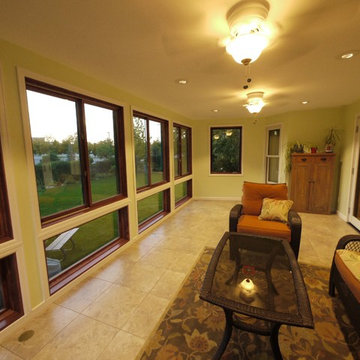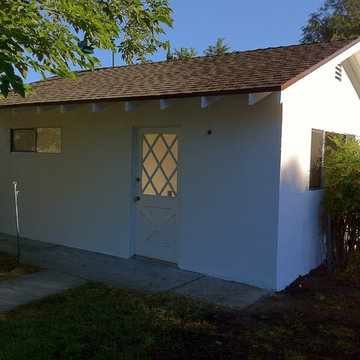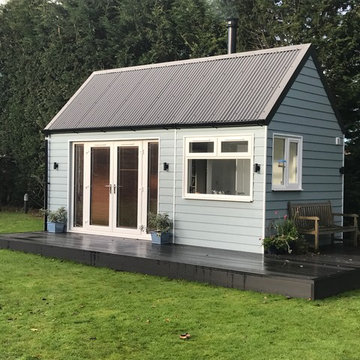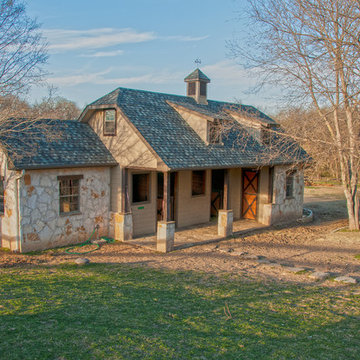Traditional Garage and Granny Flat Design Ideas
Refine by:
Budget
Sort by:Popular Today
1 - 20 of 228 photos
Item 1 of 3
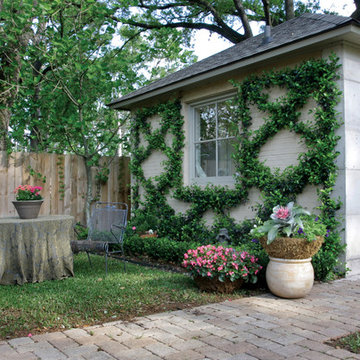
This a later shot of the "little house" -- a wonderful guest quarters with a bath. This space has served as an temporary workspace/studio for an artist displaced from New Orleans by Hurricane Katrina, a virtually sound-proof music studio and a Mancave. Photo by Chad Chenier
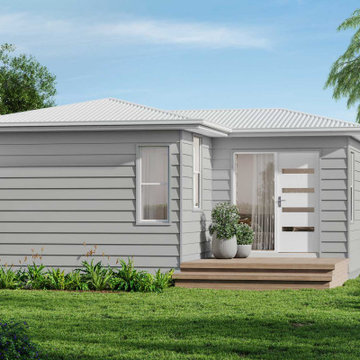
Design ideas for a large traditional detached granny flat in Canberra - Queanbeyan.
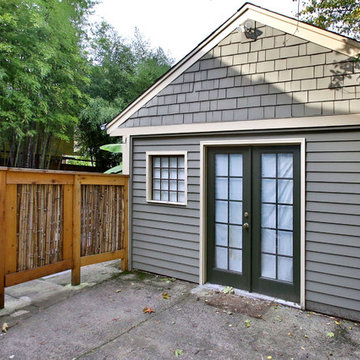
BUNGALOW WITH A MODERN TWIST
Nestled off the park on a gorgeous Irvington tree lined street sits this meticulously maintained and redesigned Bungalow. A true master suite offers all the musts: walk-in closet vaulted ceiling and spacious private bath. The modern, open kitchen overlooks the lush back yard. Recent updates completed throughout. Located in one of Portland’s top neighborhoods.
Contact us for more information about this property at info@danagriggs.com or visit our website at www.DanaGriggs.com
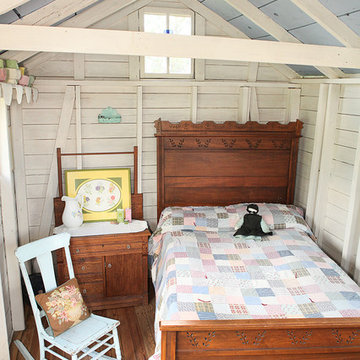
Julie Ranee Photography © 2012 Houzz
Inspiration for a traditional granny flat in Columbus.
Inspiration for a traditional granny flat in Columbus.
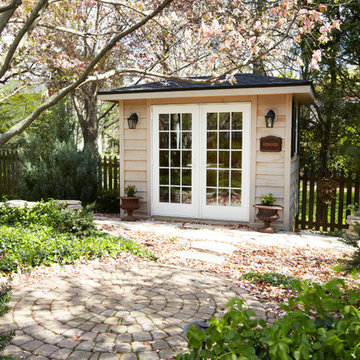
Maintaining the setback distances suggested by the building department, Sweeney built a garden shed addition that matched the color and architectural detail of the home. It was placed within 10 ft of the rear property line and 15 ft from the side lot line to provide functional access to the shed and built parallel to the fence. Looking at the landscape, the shed was also strategically placed on level ground, away from water collection points, and low branches.
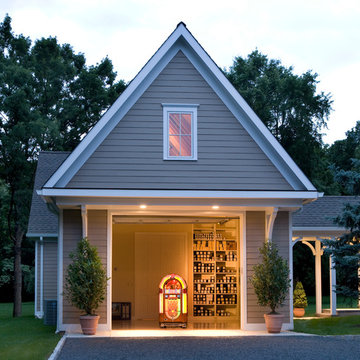
The carriage style garage door for this player piano showspace makes it easy to move the pianos in and out of the front work space.
Expansive traditional detached granny flat in Other.
Expansive traditional detached granny flat in Other.
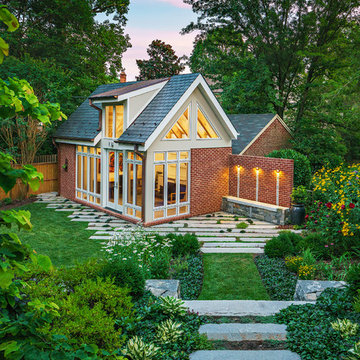
Photography by Allen Russ.
Design ideas for a mid-sized traditional granny flat in DC Metro.
Design ideas for a mid-sized traditional granny flat in DC Metro.
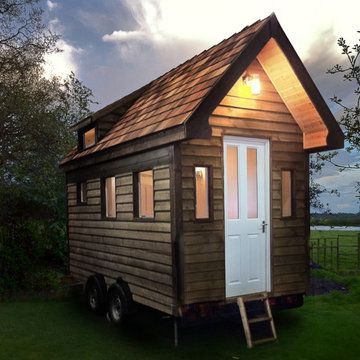
With more and more people turning to the garden to make use of good space, teenagers are moving in to get there "own space" too. Custom Built Cabins
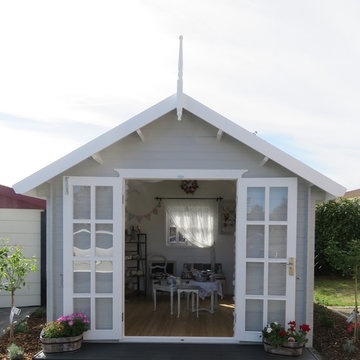
This beautiful vintage style shed provides the perfect space to recycle furniture and collected treasures creating your own magical space.
Surround it with the plants you love, perhaps romantic roses intertwined with jasmine to provide scent and colour.
Open up the classic double doors to share with friends or relax on throws and get inspiration from Rachel.
You can paint or stain our wooden shed to get the look you desire. Tranquility in the garden with our Shabby Chic shed.
Our fashionable outside room comes in kitset form and can be shipped all over NZ - Price includes freight - excludes outer islands, please contact us for a quote
We send full instructions including a U-tube video showing shed being built, we also provide phone and email support if you need it.
It is recommended that a builder puts this together or a handyman with some trade skills.
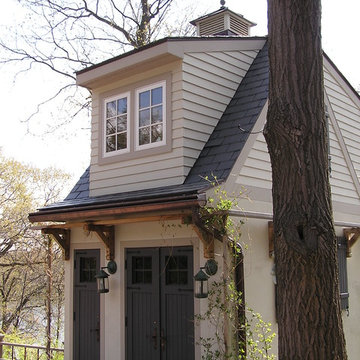
The quaint guest cottage right by the side of the lake. The cottage is echos the style and vernacular of the home, and has access to equally stunning lakeside views!
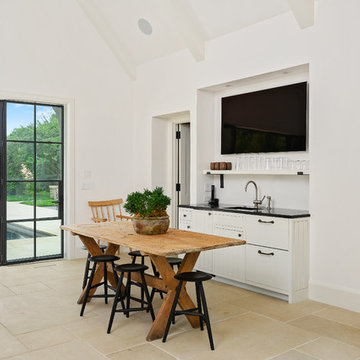
There is lots of room to relax in the bright open air space with the pool on one side and English garden on the other.
Inspiration for a large traditional detached granny flat in Kansas City.
Inspiration for a large traditional detached granny flat in Kansas City.
Traditional Garage and Granny Flat Design Ideas
1


