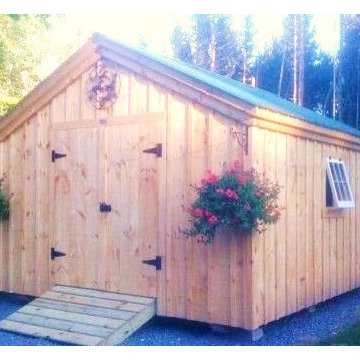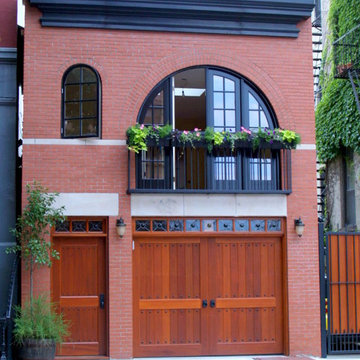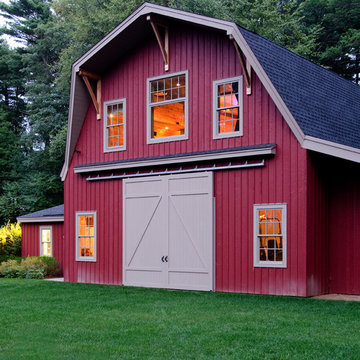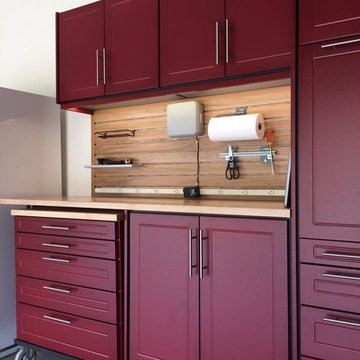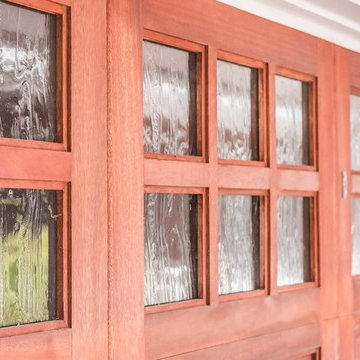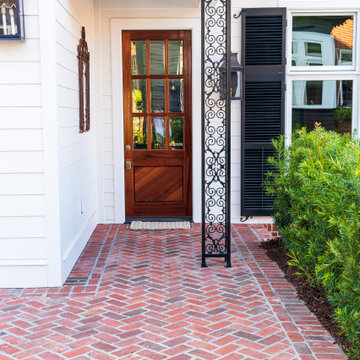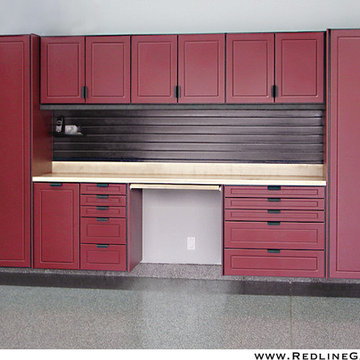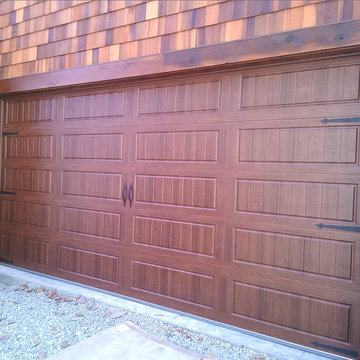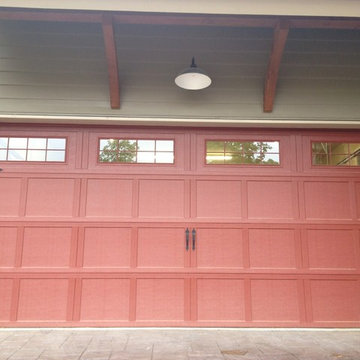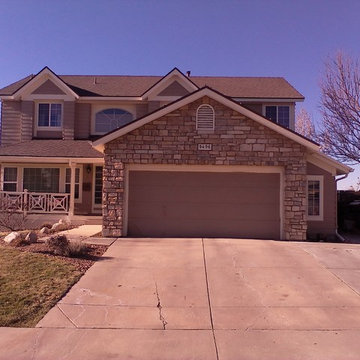Traditional Garage and Granny Flat Design Ideas
Refine by:
Budget
Sort by:Popular Today
1 - 20 of 24 photos
Item 1 of 3
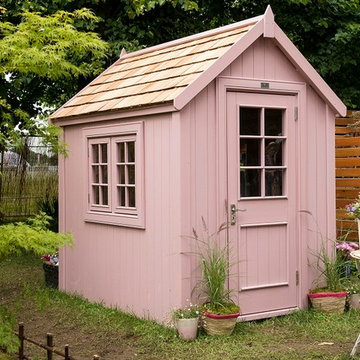
The Potting Shed is how a shed should look. It has a steep pitched roof with a generous overhang which, along with the small pane windows gives it a traditional look which will blend into any garden.
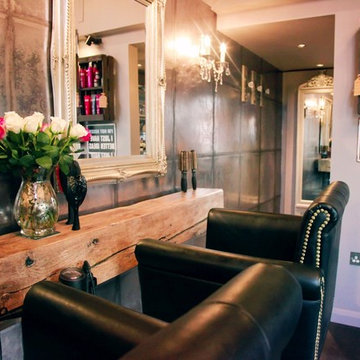
The finished interior.
Our client wanted to run an exclusive hair and beauty salon from her home, and needed a premises to fit. We created a stunning space from an existing garden room with a refurbishment project. The results were so good that The Shed has been featured in a national magazine.
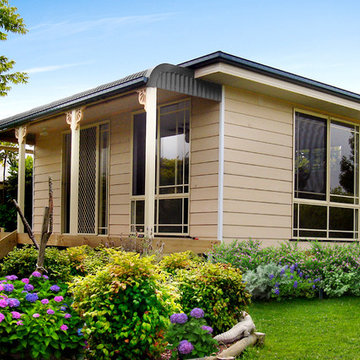
Federation Style Granny Flat
Small traditional detached granny flat in Sydney.
Small traditional detached granny flat in Sydney.
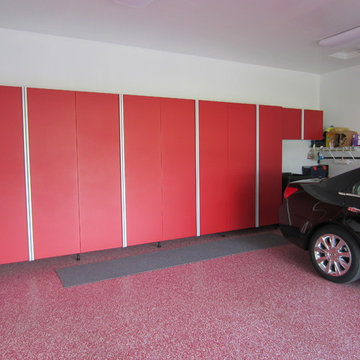
Tim Barnett
This is an example of a mid-sized traditional attached two-car garage in Other.
This is an example of a mid-sized traditional attached two-car garage in Other.
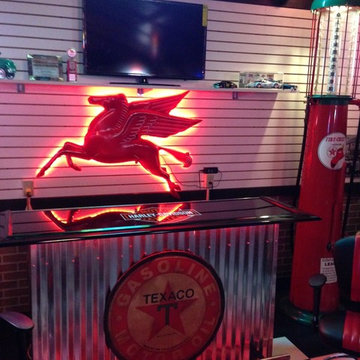
Custom Storage Solutions in Holland, Ohio was hired to design and build Berry a new bar to go with his awesome Man Cave. We made the bar a little over 6 feet long and 22 inches deep, 42 inches tall, just the right size for this space. It has a custom epoxy top, and some L.E.D. lighting that includes a remote to change colors anytime. We also used this same lighting behind the Pegasus sign behind the bar. We also installed our pvc flooring tiles by RaceDeck in a checkerboard pattern. Berry's man cave includes most of the essentials for a space like this, Bar number one, juke box, pool table, plenty of seating and lots of neon signs!
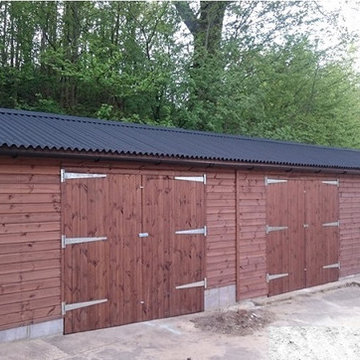
46′ x 12′ Garage in 16mm Shiplap
This is an example of a large traditional detached four-car carport in Surrey.
This is an example of a large traditional detached four-car carport in Surrey.
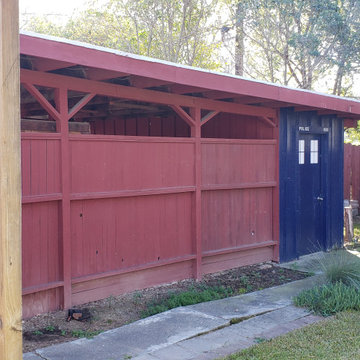
Complete backyard renovation. Older home was transformed into modern outdoor living space.
Design ideas for a mid-sized traditional garage in Sacramento.
Design ideas for a mid-sized traditional garage in Sacramento.
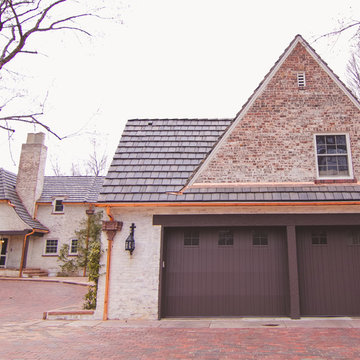
A dark and lovely custom garage door in Douglas Fir
Large traditional detached two-car garage in Denver.
Large traditional detached two-car garage in Denver.
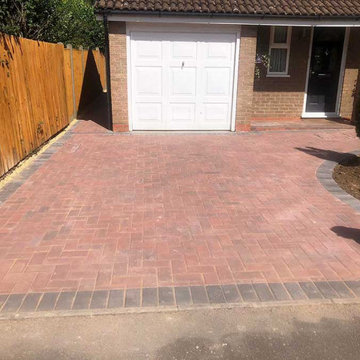
Overall, the final result has much more kerb appeal and provides the owners with what they were asking for, which is extra space for parking and access to the house.
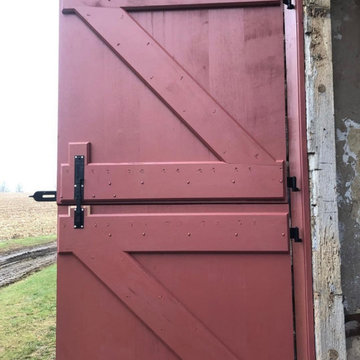
This is an example of a traditional shed and granny flat in Philadelphia.
Traditional Garage and Granny Flat Design Ideas
1


