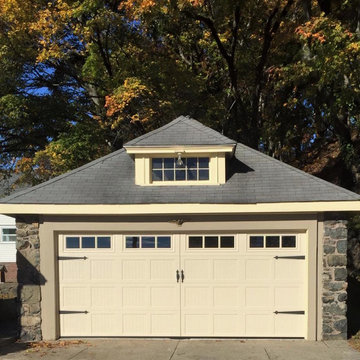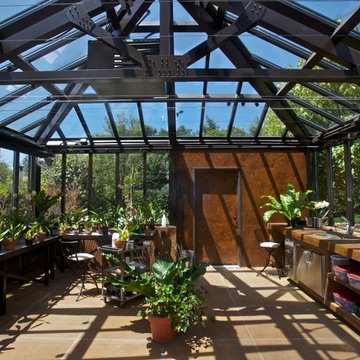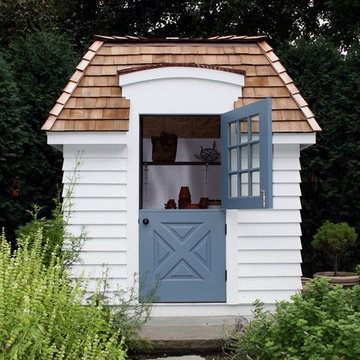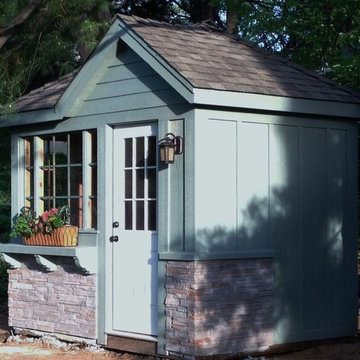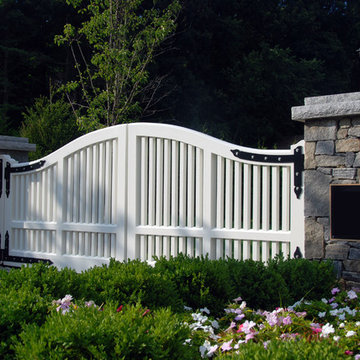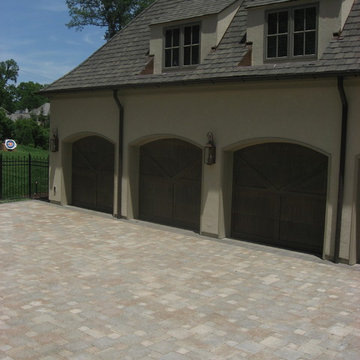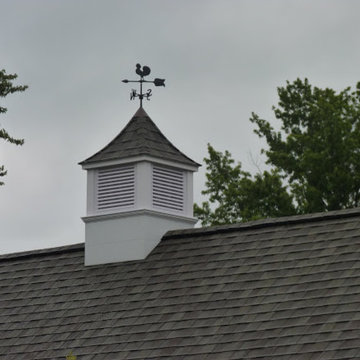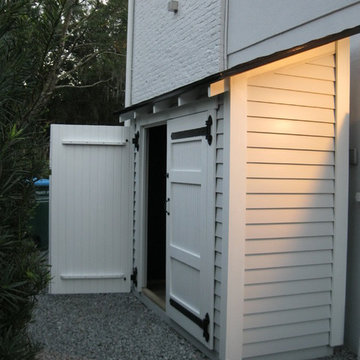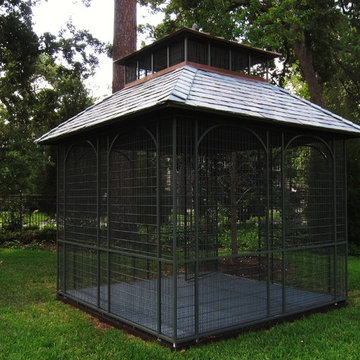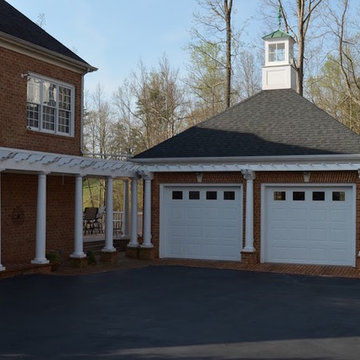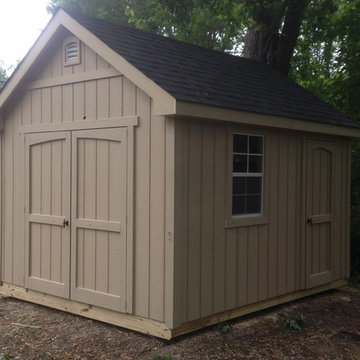Traditional Garage and Granny Flat Design Ideas
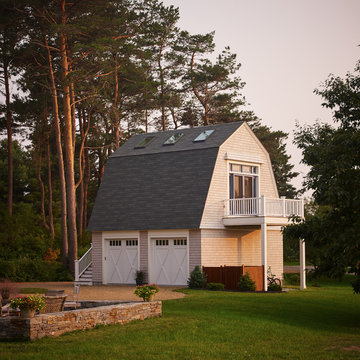
The interior details are simple, elegant, and are understated to display fine craftsmanship throughout the home. The design and finishes are not pretentious - but exactly what you would expect to find in an accomplished Maine artist’s home. Each piece of artwork carefully informed the selections that would highlight the art and contribute to the personality of each space.
© Darren Setlow Photography
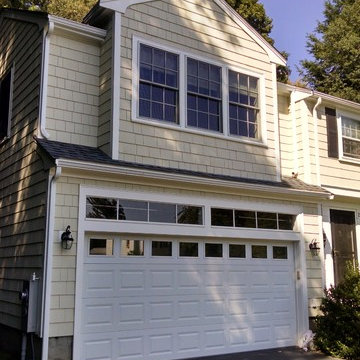
Woodland Contracting in Massachusetts completed this master bedroom suite addition above a garage. We also provided energy updates and brought the laundry room from the basement up to the second floor. Please see our before and afters of the project.
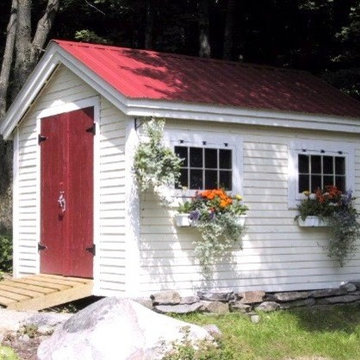
The Gable Shed is a no frills storage building, strong enough to handle harsh New England weather and every day use. A beefy heavy duty shed with hefty 2×6 full- dimensioned hemlock floor and roof framing, this building features attractive trim details and a generous roof over-hang that offers better protection from the elements. This shed comes Standard with two hinged 2×2 barn sash windows, a pressure treated ramp and a wooden louvered vent, this structure is aesthetically pleasing as well as utilitarian.
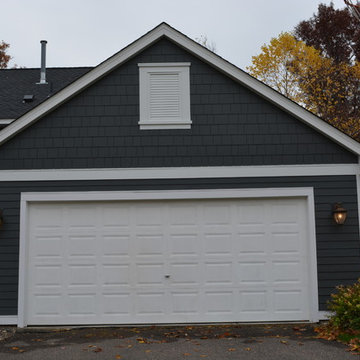
After a recent hailstorm, these Minnesota homeowners decided to upgrade their aluminum siding. We install James Hardie 5" Iron Gray lap siding, Arctic White James Hardie trim, Iron Gray James Hardie straight edge shakes and James Hardie board and batten shutters. With the updated look and James Hardie siding, they are ready for whatever Mother Nature throws at them.
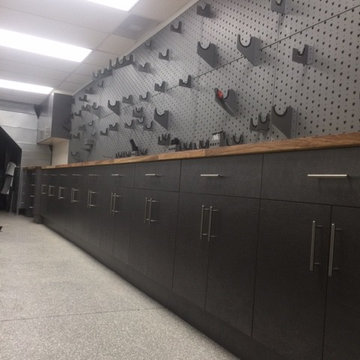
We just recently completed this gun and ammo storage room for our client in Irvine, CA.
Inspiration for a large traditional garage in Orange County.
Inspiration for a large traditional garage in Orange County.
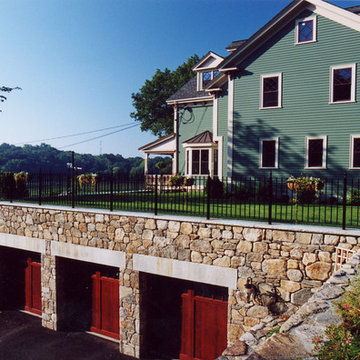
L. Barry Hetherington
Photo of a large traditional attached three-car garage in Boston.
Photo of a large traditional attached three-car garage in Boston.
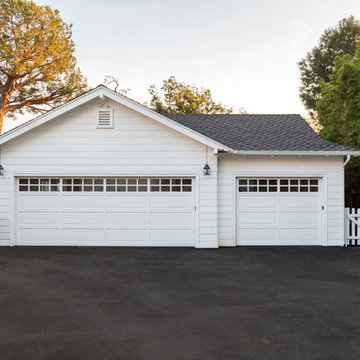
Louie Heredia
Design ideas for a traditional detached three-car garage in Los Angeles.
Design ideas for a traditional detached three-car garage in Los Angeles.
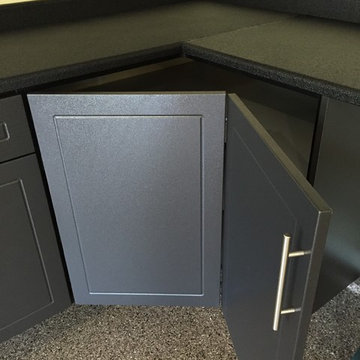
Huge Corner base cabinet with very unique cabinet door. (see following pictures as to how it operates)
Inspiration for a mid-sized traditional attached two-car workshop in Kansas City.
Inspiration for a mid-sized traditional attached two-car workshop in Kansas City.
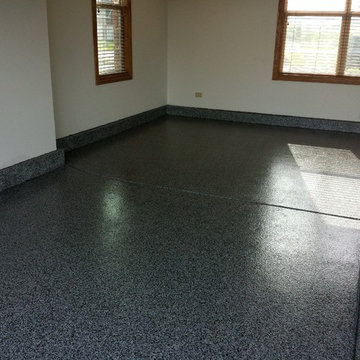
Design ideas for a mid-sized traditional attached two-car workshop in Chicago.
Traditional Garage and Granny Flat Design Ideas
1


