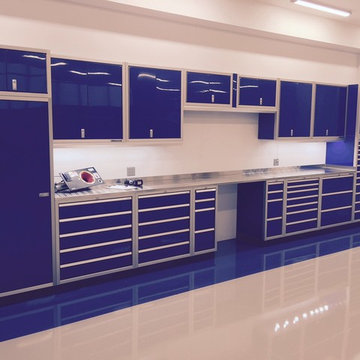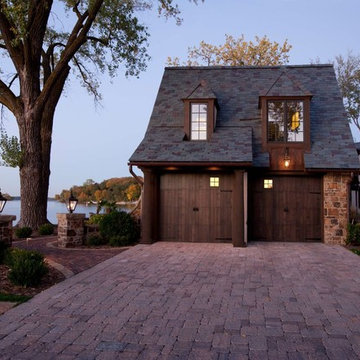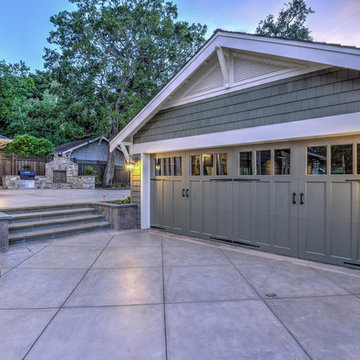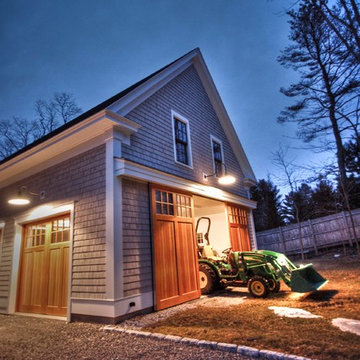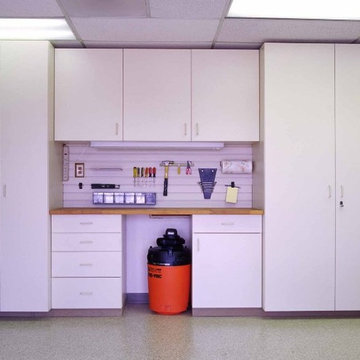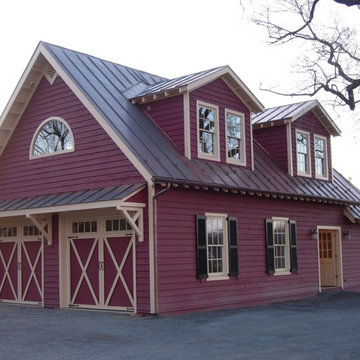Traditional Garage and Granny Flat Design Ideas
Refine by:
Budget
Sort by:Popular Today
1 - 20 of 86 photos
Item 1 of 3
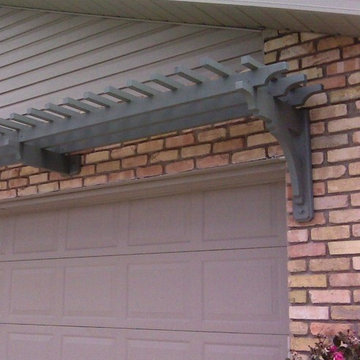
Detail of a Garage Arbor Mounted on Brick in Utah
Traditional shed and granny flat in Portland.
Traditional shed and granny flat in Portland.
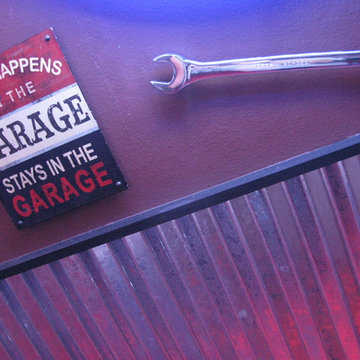
This is a route 66 theme garage / Man Cave located in Sylvania, Ohio. The space is about 600 square feet, standard two / half car garage, used for parking and entertaining. More people are utilizing the garage as a flex space. For most of us it's the largest room in the house. This space was created using galvanized metal roofing material, brick paneling, neon signs, retro signs, garage cabinets, wall murals, pvc flooring and some custom work for the bar.
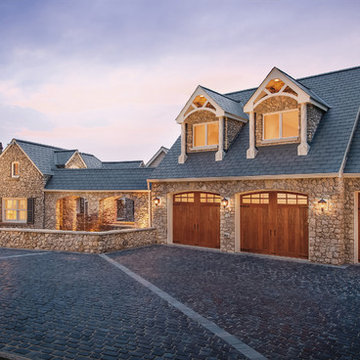
Clopay Canyon Ridge Collection stained faux wood carriage house garage doors. Insulated steel with composite cladding and overlays. Becky Cypress with Clear Cypress.
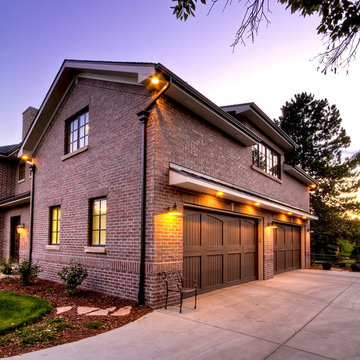
Denver custom home with Summit Brick Brookfield modular brick on 4-door garage
Inspiration for a traditional attached two-car garage in Denver.
Inspiration for a traditional attached two-car garage in Denver.
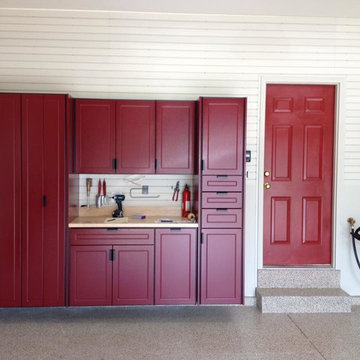
Complete Garage Makeover. Floor, walls, and ceiling. From bare studs and yellow drywall to a place they enjoy coming home to.
This is an example of a mid-sized traditional attached two-car workshop in St Louis.
This is an example of a mid-sized traditional attached two-car workshop in St Louis.
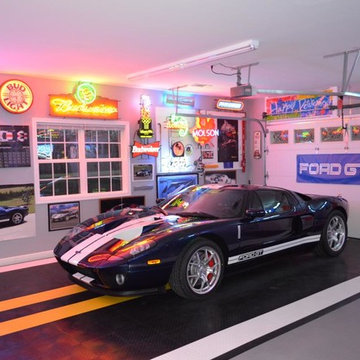
RaceDeck garage floors for ' The Coolest Garage On The Block'
Traditional garage in Salt Lake City.
Traditional garage in Salt Lake City.
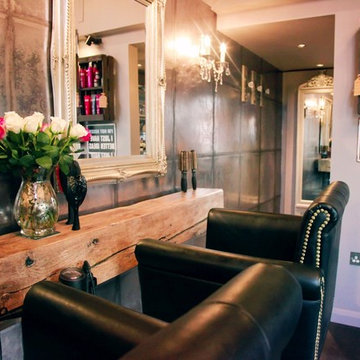
The finished interior.
Our client wanted to run an exclusive hair and beauty salon from her home, and needed a premises to fit. We created a stunning space from an existing garden room with a refurbishment project. The results were so good that The Shed has been featured in a national magazine.
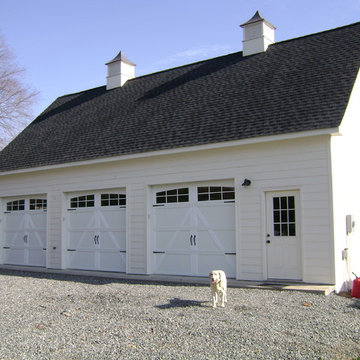
This is an example of a mid-sized traditional detached three-car garage in Other.
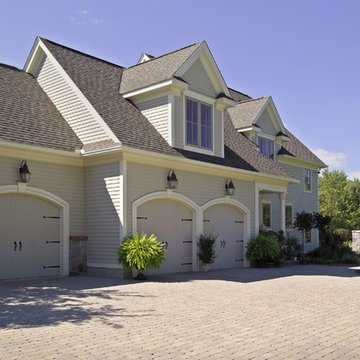
A custom paver driveway leads to this three-car garage featuring a multi-plane entry
Inspiration for a large traditional attached three-car garage in Boston.
Inspiration for a large traditional attached three-car garage in Boston.
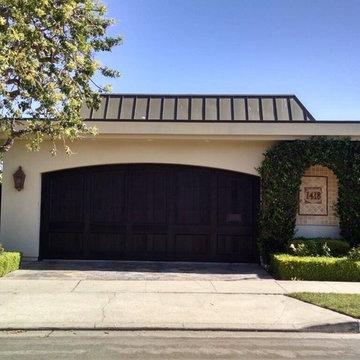
This is an example of a mid-sized traditional attached two-car garage in Orange County.
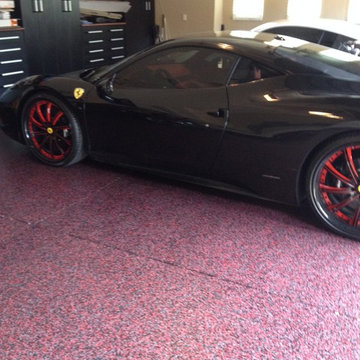
A custom 1/4" full chip floor was chosen in this garage to make sure these cars kept clean and looking good. Citadel Floors was the only choice with its Lifetime Warranty and UV stability.
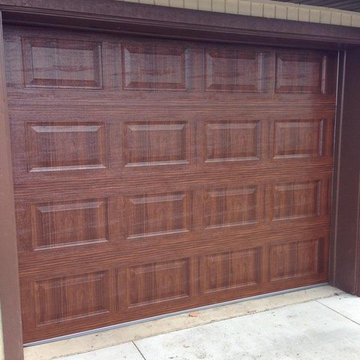
This is an example of a mid-sized traditional detached one-car carport in Salt Lake City.
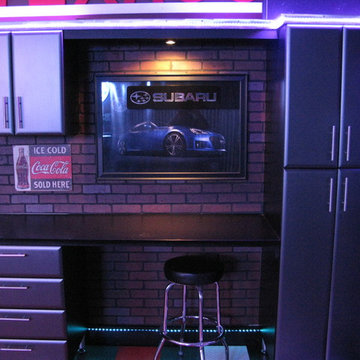
This is a route 66 theme garage / Man Cave located in Sylvania, Ohio. The space is about 600 square feet, standard two / half car garage, used for parking and entertaining. More people are utilizing the garage as a flex space. For most of us it's the largest room in the house. This space was created using galvanized metal roofing material, brick paneling, neon signs, retro signs, garage cabinets, wall murals, pvc flooring and some custom work for the bar.
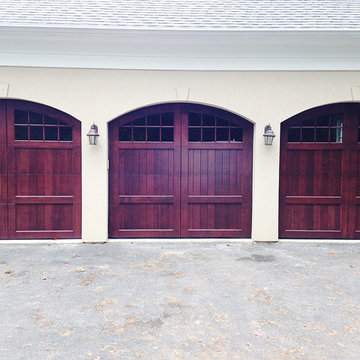
Custom wood garage doors in sapelle mahogany with custom arches and furniture like finish.
Inspiration for a large traditional detached three-car carport in New York.
Inspiration for a large traditional detached three-car carport in New York.
Traditional Garage and Granny Flat Design Ideas
1


