Traditional Gender-neutral Kids' Room Design Ideas
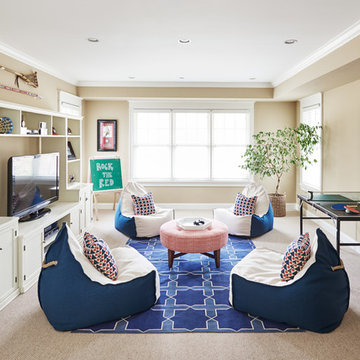
Matthew Kleinrock
Traditional gender-neutral kids' playroom in DC Metro with beige walls.
Traditional gender-neutral kids' playroom in DC Metro with beige walls.
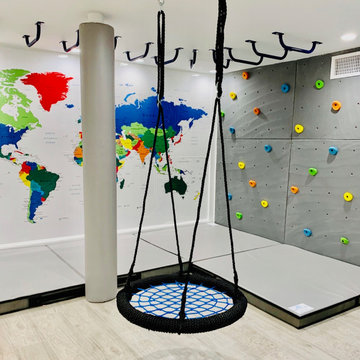
This is an example of a mid-sized traditional gender-neutral kids' playroom for kids 4-10 years old in New York with white walls, laminate floors, grey floor, coffered and wood walls.
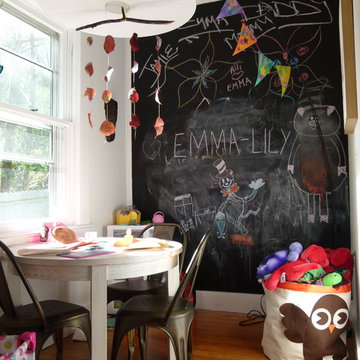
Design ideas for a mid-sized traditional gender-neutral kids' room in New York with multi-coloured walls, medium hardwood floors and brown floor.
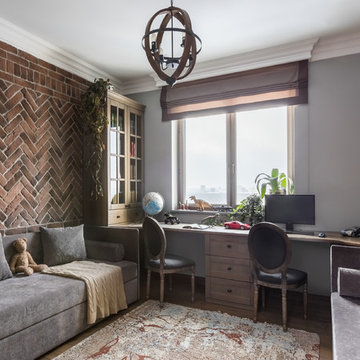
дизайнер Юлия Андриевская
фото Михаил Степанов
Photo of a traditional gender-neutral kids' study room in Moscow with brown walls, medium hardwood floors and brown floor.
Photo of a traditional gender-neutral kids' study room in Moscow with brown walls, medium hardwood floors and brown floor.
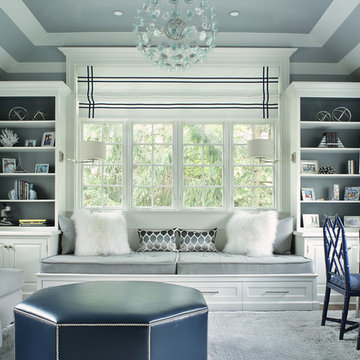
A multi purpose room for the kids. This rooms serves as a hang out space, sleep over room with built in trundle bed, homework space with a custom desk and just a space for kids to get away from it all. Photography by Peter Rymwid.
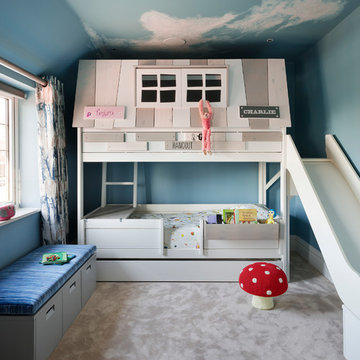
Highly imaginative kids bedroom featuring a house style bunk bed with integrated slide to come down from the top bunk. The ceiling is hand painted with a sky and cloud effect.
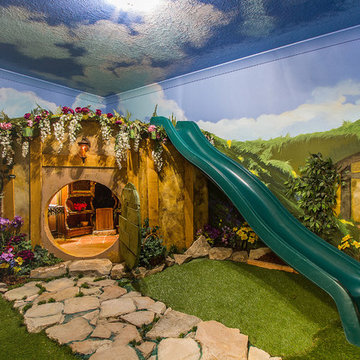
A neutral kid's room. Themed room based on the movie/book The Hobbit. Features a Hobbit House with a slide, and playhouse.
Design ideas for a small traditional gender-neutral kids' playroom for kids 4-10 years old in Salt Lake City with multi-coloured walls and carpet.
Design ideas for a small traditional gender-neutral kids' playroom for kids 4-10 years old in Salt Lake City with multi-coloured walls and carpet.
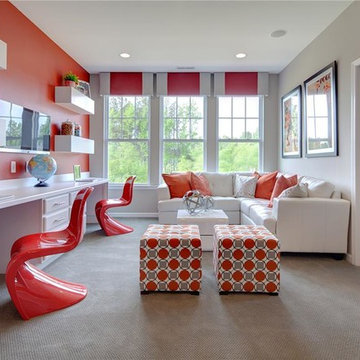
Design ideas for a traditional gender-neutral kids' room in Raleigh with carpet and multi-coloured walls.
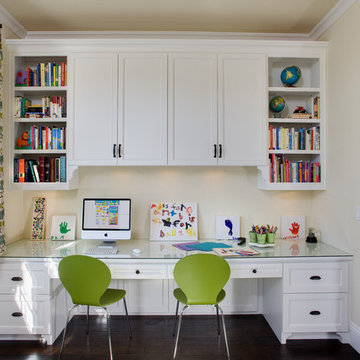
The large family room features a cozy fireplace, TV media, and a large built-in bookcase. The adjoining craft room is separated by a set of pocket french doors; where the kids can be visible from the family room as they do their homework.
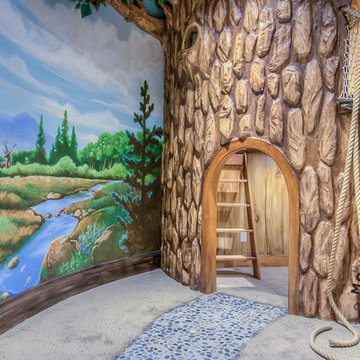
Caroline Merrill
This is an example of a mid-sized traditional gender-neutral kids' playroom for kids 4-10 years old in Salt Lake City with multi-coloured walls and carpet.
This is an example of a mid-sized traditional gender-neutral kids' playroom for kids 4-10 years old in Salt Lake City with multi-coloured walls and carpet.
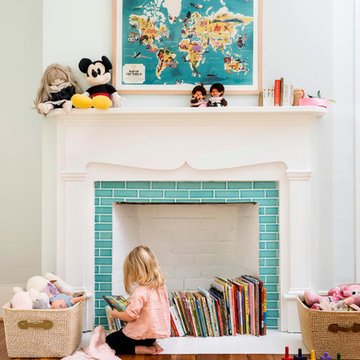
Lissa Gotwals Photography
Traditional gender-neutral kids' playroom in Raleigh with white walls and medium hardwood floors.
Traditional gender-neutral kids' playroom in Raleigh with white walls and medium hardwood floors.
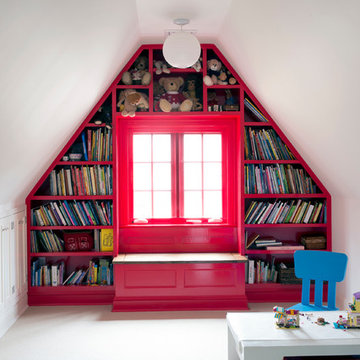
Stacy Bass
Second floor hideaway for children's books and toys. Game area. Study area. Seating area. Red color calls attention to custom built-in bookshelves and storage space. Reading nook beneath sunny window invites readers of all ages.
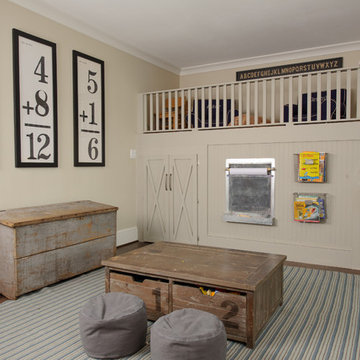
Photo of a traditional gender-neutral kids' playroom in Miami with beige walls and medium hardwood floors.
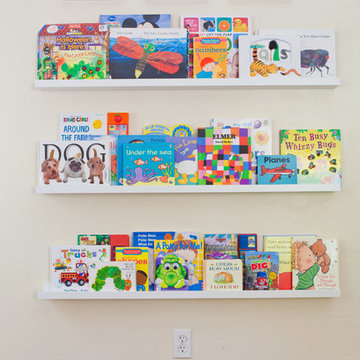
This home showcases a joyful palette with printed upholstery, bright pops of color, and unexpected design elements. It's all about balancing style with functionality as each piece of decor serves an aesthetic and practical purpose.
---
Project designed by Pasadena interior design studio Amy Peltier Interior Design & Home. They serve Pasadena, Bradbury, South Pasadena, San Marino, La Canada Flintridge, Altadena, Monrovia, Sierra Madre, Los Angeles, as well as surrounding areas.
For more about Amy Peltier Interior Design & Home, click here: https://peltierinteriors.com/
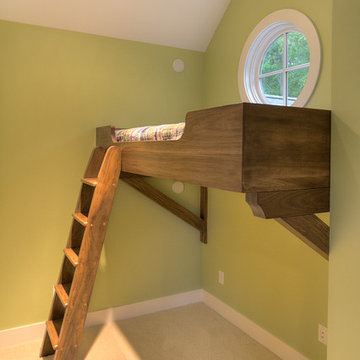
This loft bed is a perfect way to utilize space in this fun kids room. The area below is intended for a future desk.
This is an example of a traditional gender-neutral kids' bedroom in Other with green walls and carpet.
This is an example of a traditional gender-neutral kids' bedroom in Other with green walls and carpet.
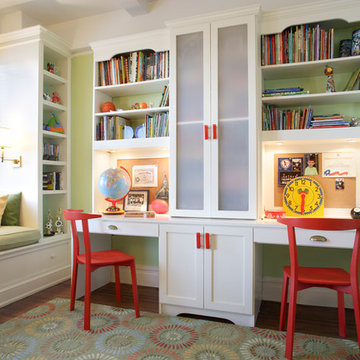
Steven Mays Photography
Inspiration for a mid-sized traditional gender-neutral kids' study room for kids 4-10 years old in New York with green walls and medium hardwood floors.
Inspiration for a mid-sized traditional gender-neutral kids' study room for kids 4-10 years old in New York with green walls and medium hardwood floors.
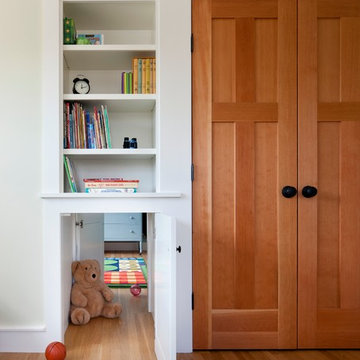
Harwood floors add warmth and seamlessly connect spaces -- especially through this secret door that is an epic passageway from room to room.
Greg Premru Photography, Inc.
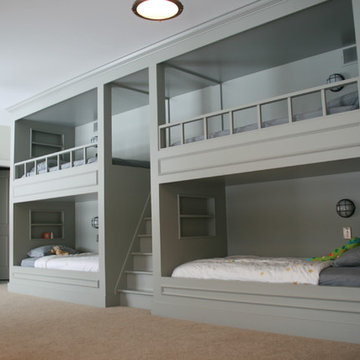
This is an example of a traditional gender-neutral kids' bedroom for kids 4-10 years old in Other with grey walls and carpet.
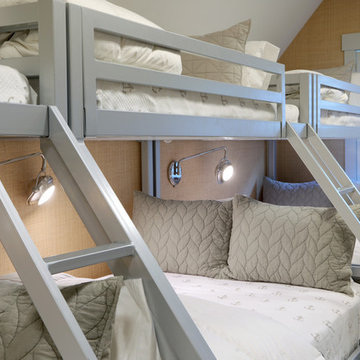
Builder: Falcon Custom Homes
Interior Designer: Mary Burns - Gallery
Photographer: Mike Buck
A perfectly proportioned story and a half cottage, the Farfield is full of traditional details and charm. The front is composed of matching board and batten gables flanking a covered porch featuring square columns with pegged capitols. A tour of the rear façade reveals an asymmetrical elevation with a tall living room gable anchoring the right and a low retractable-screened porch to the left.
Inside, the front foyer opens up to a wide staircase clad in horizontal boards for a more modern feel. To the left, and through a short hall, is a study with private access to the main levels public bathroom. Further back a corridor, framed on one side by the living rooms stone fireplace, connects the master suite to the rest of the house. Entrance to the living room can be gained through a pair of openings flanking the stone fireplace, or via the open concept kitchen/dining room. Neutral grey cabinets featuring a modern take on a recessed panel look, line the perimeter of the kitchen, framing the elongated kitchen island. Twelve leather wrapped chairs provide enough seating for a large family, or gathering of friends. Anchoring the rear of the main level is the screened in porch framed by square columns that match the style of those found at the front porch. Upstairs, there are a total of four separate sleeping chambers. The two bedrooms above the master suite share a bathroom, while the third bedroom to the rear features its own en suite. The fourth is a large bunkroom above the homes two-stall garage large enough to host an abundance of guests.
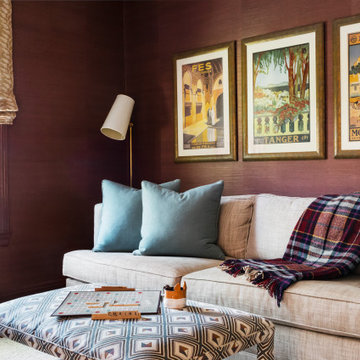
Design ideas for a traditional gender-neutral kids' playroom in Boston with purple walls, dark hardwood floors, brown floor and wallpaper.
Traditional Gender-neutral Kids' Room Design Ideas
1