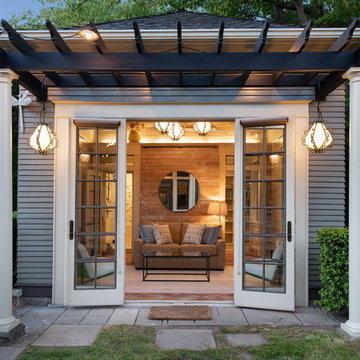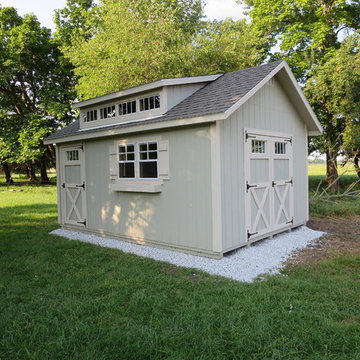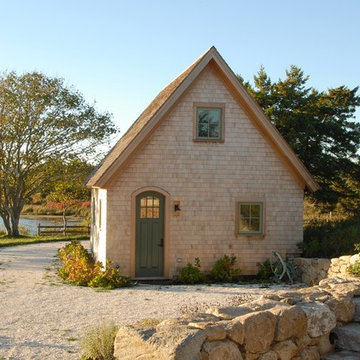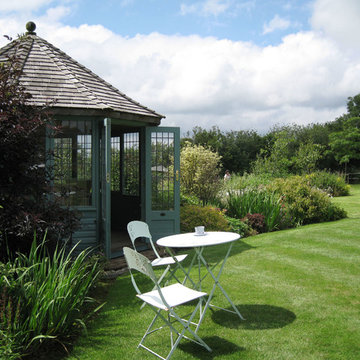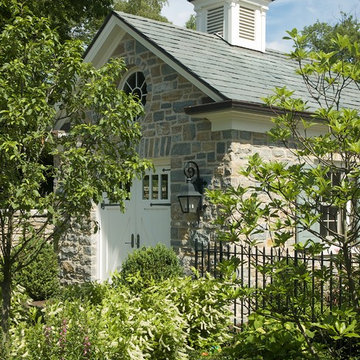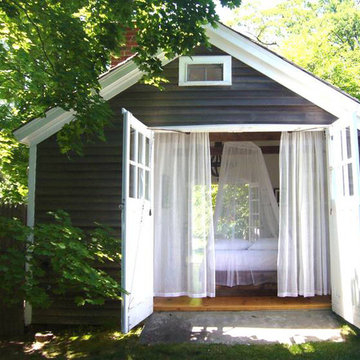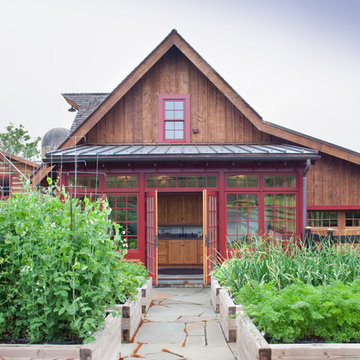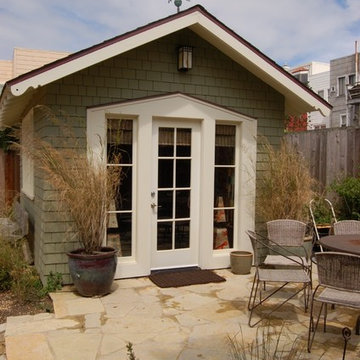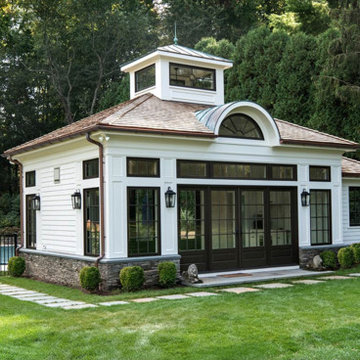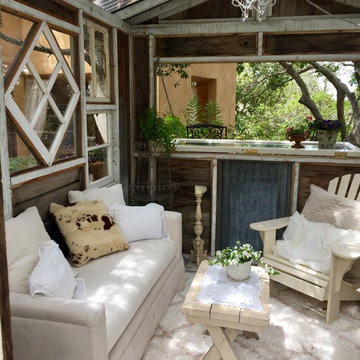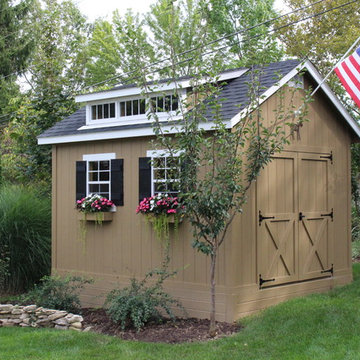Traditional Granny Flat Design Ideas
Refine by:
Budget
Sort by:Popular Today
1 - 20 of 230 photos
Item 1 of 3
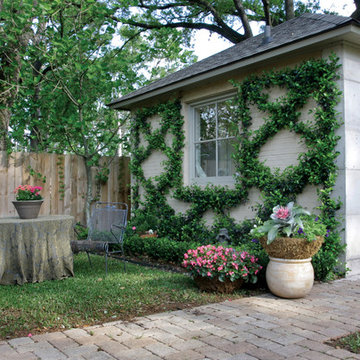
This a later shot of the "little house" -- a wonderful guest quarters with a bath. This space has served as an temporary workspace/studio for an artist displaced from New Orleans by Hurricane Katrina, a virtually sound-proof music studio and a Mancave. Photo by Chad Chenier
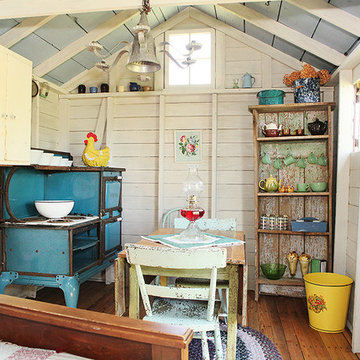
Julie Ranee Photography © 2012 Houzz
Inspiration for a traditional granny flat in Columbus.
Inspiration for a traditional granny flat in Columbus.
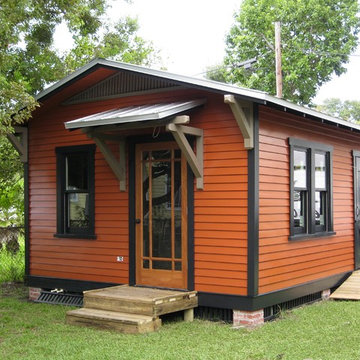
Custom designed 14'x16' Guest Cottage to complement a historic home in Tampa www.HistoricShed.com
Design ideas for a small traditional detached granny flat in Tampa.
Design ideas for a small traditional detached granny flat in Tampa.
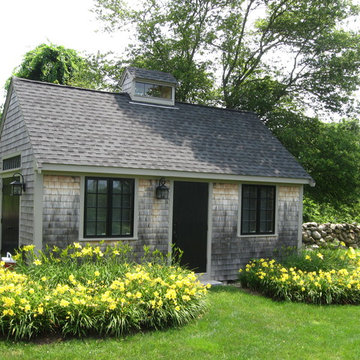
This garden storage cottage is viewed in the landscape from the house and has a setting that encourages a stroll to see the
Summer perennials as well as the small vegetable garden set off to the side.
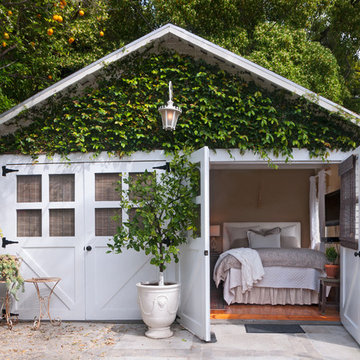
Photo: Carolyn Reyes © 2015 Houzz
Photo of a traditional detached granny flat in Los Angeles.
Photo of a traditional detached granny flat in Los Angeles.
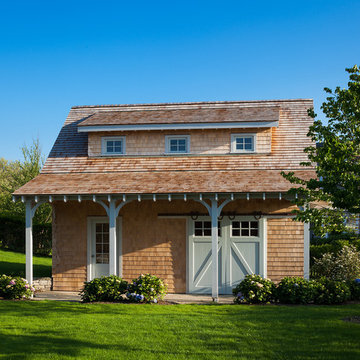
Bluestar Construction - Builder
Sam Oberter - Photography
This is an example of a traditional granny flat in Boston.
This is an example of a traditional granny flat in Boston.
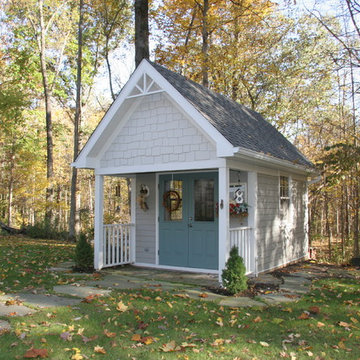
This is an example of a mid-sized traditional detached granny flat in Indianapolis.
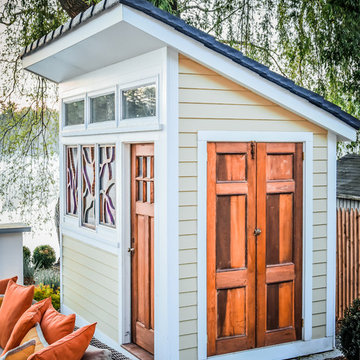
javascript:;
Inspiration for a small traditional detached granny flat in New York.
Inspiration for a small traditional detached granny flat in New York.
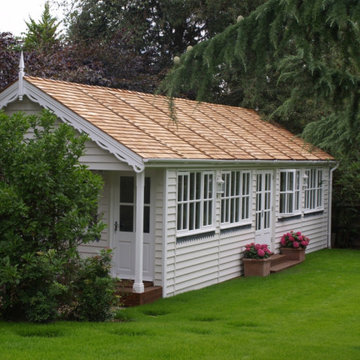
Traditional garden annex to help a family house an elderly relative in their garden.
Photo of a large traditional detached granny flat in Kent.
Photo of a large traditional detached granny flat in Kent.
Traditional Granny Flat Design Ideas
1
