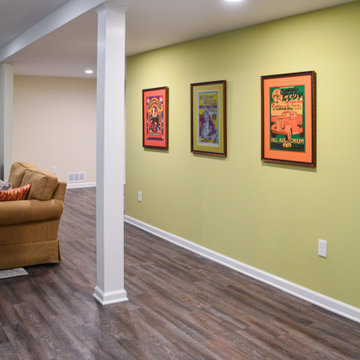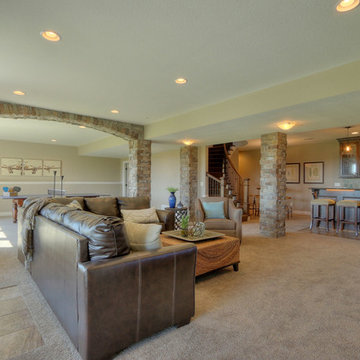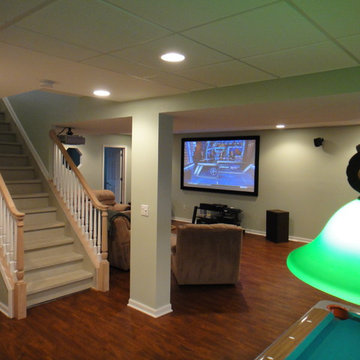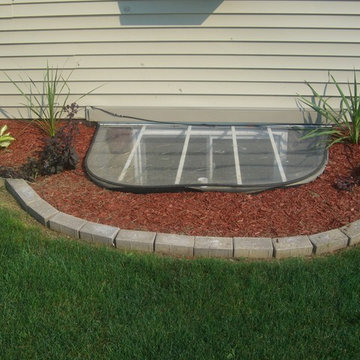Traditional Green Basement Design Ideas
Refine by:
Budget
Sort by:Popular Today
1 - 20 of 324 photos
Item 1 of 3
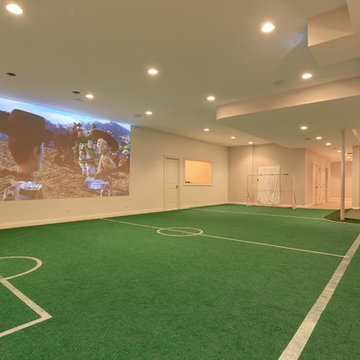
Indoor soccer field in the basement for the children's entertainment
This is an example of a large traditional fully buried basement in Chicago with white walls and green floor.
This is an example of a large traditional fully buried basement in Chicago with white walls and green floor.
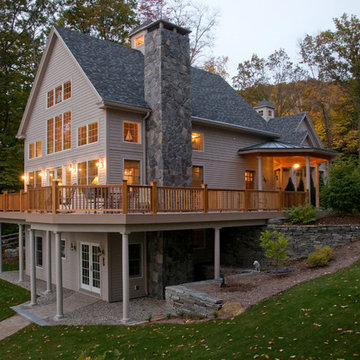
A walk-out basement allows the homeowner immediate access to the lake. Architectural design by Bonin Architects & Associates. Photo by William N. Fish.
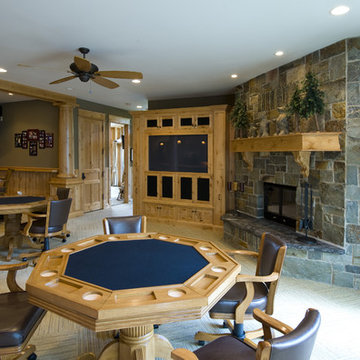
Photo of a traditional walk-out basement in Minneapolis with green walls, carpet, a corner fireplace and a stone fireplace surround.
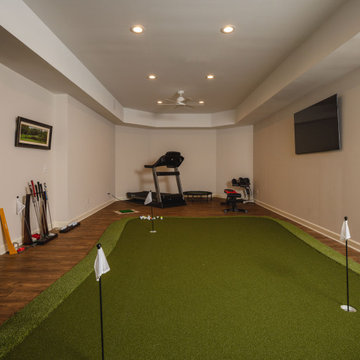
This was a complete basement refresh. Note the game room and the golf simulator and putting green.
Large traditional basement in Atlanta.
Large traditional basement in Atlanta.
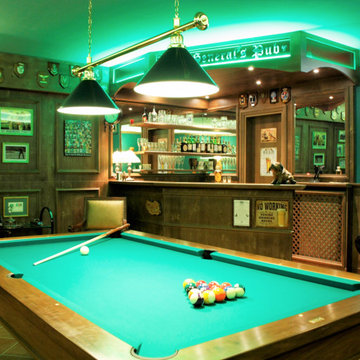
sala hobby stile pub inglese con angolo bar e biliardo
Inspiration for a large traditional walk-out basement in Rome with a home bar, green walls, terra-cotta floors and decorative wall panelling.
Inspiration for a large traditional walk-out basement in Rome with a home bar, green walls, terra-cotta floors and decorative wall panelling.
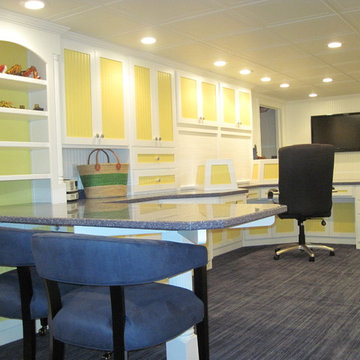
Design ideas for a mid-sized traditional basement in Louisville with white walls and carpet.
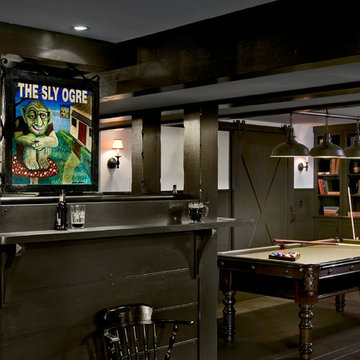
Basement Pub. Rob Karosis Photographer
Photo of a traditional fully buried basement in New York with dark hardwood floors, no fireplace, beige walls and grey floor.
Photo of a traditional fully buried basement in New York with dark hardwood floors, no fireplace, beige walls and grey floor.
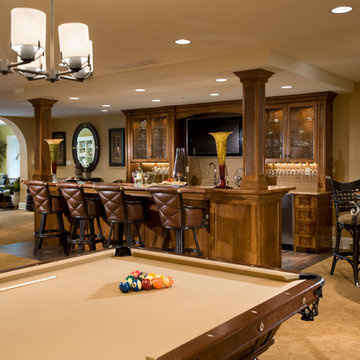
Jay Greene Photography
Photo of a traditional basement in Philadelphia with beige walls, carpet, no fireplace and yellow floor.
Photo of a traditional basement in Philadelphia with beige walls, carpet, no fireplace and yellow floor.
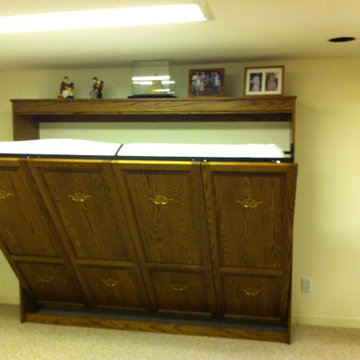
Some spaces are tighter than others especially in basements or dens which is why we have a Murphy bed system to accommodate any space. Our Horizontal Murphy bed system is great for spaces with drop ceilings or bulk heads. And you can still accommodate overhead cabinets or side cabinets for extra storage. This is another of our leading wall bed systems available in any color, size, and finish. We have over 7 different types of Murphy Bed & Wall Bed systems available for viewing in our show room in London Ontario come visit us today.
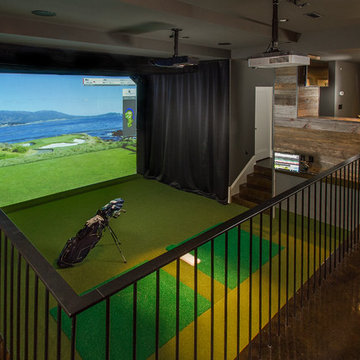
Seth Hannula
Inspiration for a traditional basement in Minneapolis with grey walls and concrete floors.
Inspiration for a traditional basement in Minneapolis with grey walls and concrete floors.
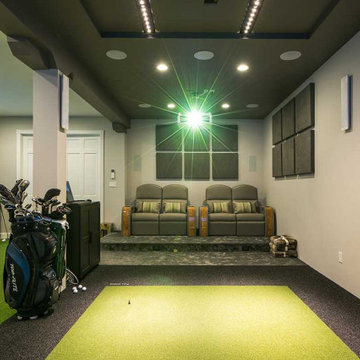
The client had a beautiful golfing setup in his basement in Ridgewood – but plenty of empty space as well. He contacted Ideal Home Theaters NJ about installing a complete home theater next to the golf layout, and we came out to provide a consultation and free estimate on his premises in Bergen County.
For the “brains” of the system we used a URC MRX-10 advanced network controller, which seamlessly interfaces all of the components with keypads and apps.
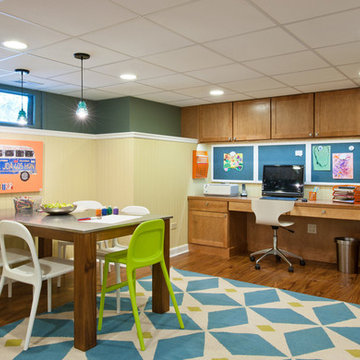
Paul Goyette Photography
Inspiration for a traditional look-out basement in Chicago with multi-coloured walls.
Inspiration for a traditional look-out basement in Chicago with multi-coloured walls.
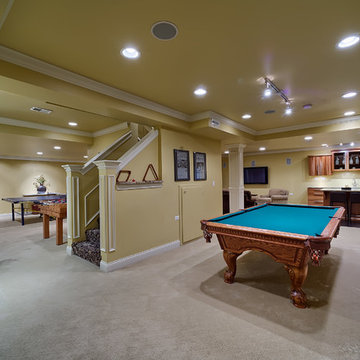
This 1996 home in suburban Chicago was built by Oak Builders. It was updated by Just the Thing throughout the 1996-2013 time period including finishing out the basement into a family fun zone, adding a three season porch, remodeling the master bathroom, and painting.
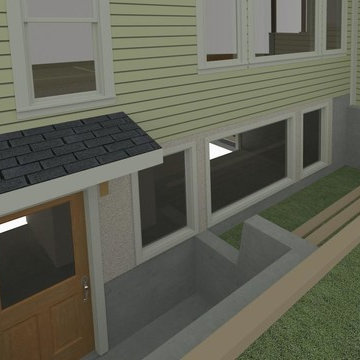
This project started as a repair to a severely age degraded basement wall. With a bit of creative thinking it became an opportunity for creating a daylight basement.
See Project Video:
Part 1: https://youtu.be/xaDcO0X1wOI
Part 2: https://youtu.be/9nGNaCc6Fpw
The basement wall repair solution is a new below grade window wall and covered entry door area. The plan for this daylight basement project was to terrace the adjacent grade, allowing for a wall of lower level windows and a set of steps dropping down to a new exterior entry door. We had just enough room in the side yard setback to fit it all in. A daylight basement project such as this is no small matter regarding safety issues. I have a lot of respect for the fearless yet professional manner that Jason Smith of Ozz Construction showed to execute this difficult project. The temporary support shoring allowed the crew enough working room to put in the structural steel and wall framing that holds up the entire south side of the building. The completed daylight basement transforms the feel and functionality of this formally dark and dreary area. This new natural light will be a great improvement to this future finished apartment space.
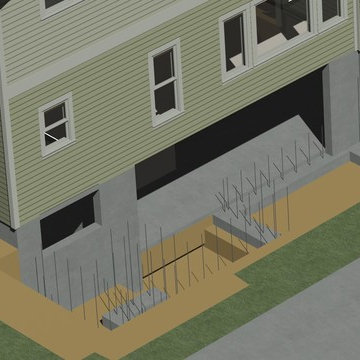
This project started as a repair to a severely age degraded basement wall. With a bit of creative thinking it became an opportunity for creating a daylight basement.
See Project Video:
Part 1: https://youtu.be/xaDcO0X1wOI
Part 2: https://youtu.be/9nGNaCc6Fpw
The basement wall repair solution is a new below grade window wall and covered entry door area. The plan for this daylight basement project was to terrace the adjacent grade, allowing for a wall of lower level windows and a set of steps dropping down to a new exterior entry door. We had just enough room in the side yard setback to fit it all in. A daylight basement project such as this is no small matter regarding safety issues. I have a lot of respect for the fearless yet professional manner that Jason Smith of Ozz Construction showed to execute this difficult project. The temporary support shoring allowed the crew enough working room to put in the structural steel and wall framing that holds up the entire south side of the building. The completed daylight basement transforms the feel and functionality of this formally dark and dreary area. This new natural light will be a great improvement to this future finished apartment space.
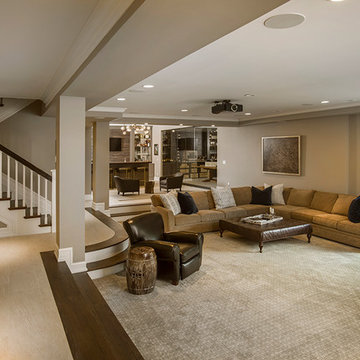
Photo of an expansive traditional walk-out basement in Cincinnati with beige walls, dark hardwood floors, a standard fireplace, a stone fireplace surround and brown floor.
Traditional Green Basement Design Ideas
1
