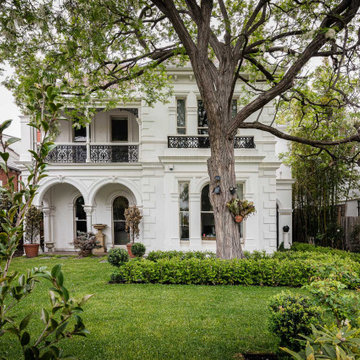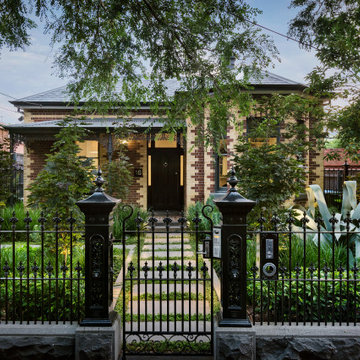384,496 Traditional Green Home Design Photos

Traditional home office in Melbourne with multi-coloured walls, a freestanding desk, grey floor and wallpaper.
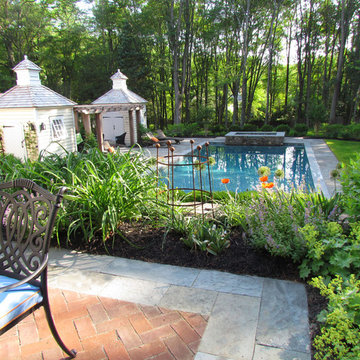
Classic Designs often work the best for a traditional style home set on a rural estate in Princeton NJ. For the dinning terrace a bluestone patio was installed with a brick inlayed rug. Plantings beds filled with perennials and flowering shrubs surround the patio and lead you down to the swimming pool. Built at existing grade to meet DEP regulations the swimming pool is the centerpiece of the back yard. The walls were installed with Pennsylvania Fieldstone and the pool patio is Blue/ Grey Sandstone.
The project was collaboration between Harmony Design Group and Ronni Hock Garden & Landscape.
Ronni Hock is also responsible for the photographs.

Chattanooga area updated master bath with a modern/traditional mix with rustic accents to reflect the home's mountain setting.
Large traditional bathroom in Other with raised-panel cabinets, grey walls, porcelain floors and a built-in vanity.
Large traditional bathroom in Other with raised-panel cabinets, grey walls, porcelain floors and a built-in vanity.
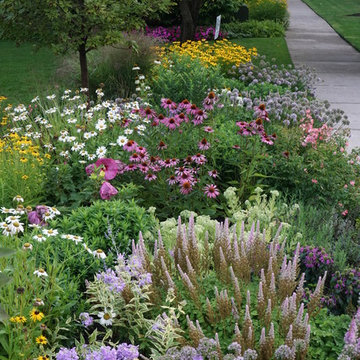
This is an example of a large traditional front yard partial sun formal garden in Chicago with a garden path and natural stone pavers.
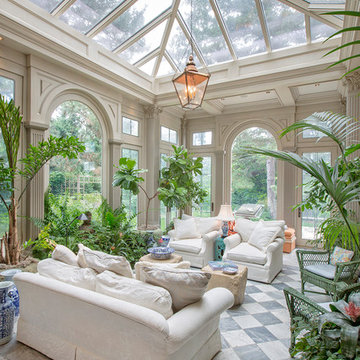
Inspiration for a large traditional sunroom in Omaha with marble floors.
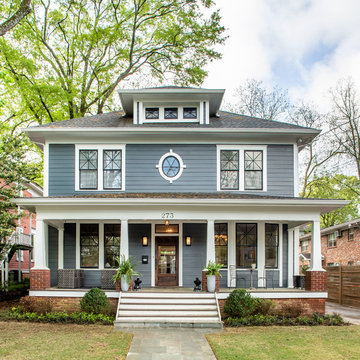
Photography by Jeff Herr
This is an example of a traditional two-storey grey house exterior in Atlanta with a hip roof and a shingle roof.
This is an example of a traditional two-storey grey house exterior in Atlanta with a hip roof and a shingle roof.
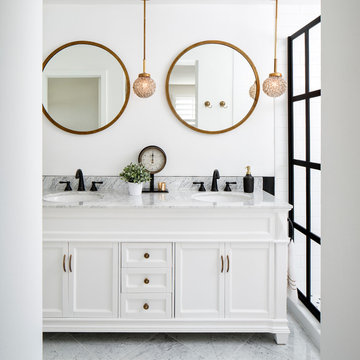
Photo courtesy of Chipper Hatter
Inspiration for a mid-sized traditional bathroom in San Francisco with white cabinets, white walls, an undermount sink, recessed-panel cabinets, a two-piece toilet, white tile, subway tile, marble floors, marble benchtops and an alcove shower.
Inspiration for a mid-sized traditional bathroom in San Francisco with white cabinets, white walls, an undermount sink, recessed-panel cabinets, a two-piece toilet, white tile, subway tile, marble floors, marble benchtops and an alcove shower.
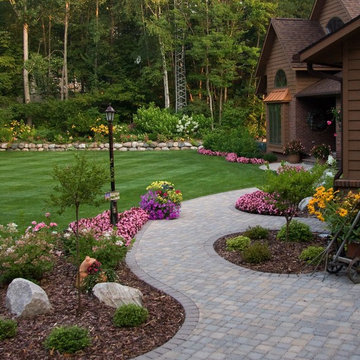
This is an example of a traditional full sun garden in Minneapolis with a garden path and brick pavers.
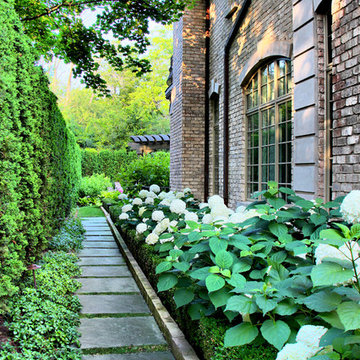
Glencoe IL Formal sideyard garden walk leading to rear yard pool oasis. French inspired theme. By: Arrow. Land + Structures. Landscape Architects and Builders----The sideyard path leads visitors towards the rear yard poolside retreat. Sideyards present an opportunity to create an an articulated approach that pulls you in towards your destination.
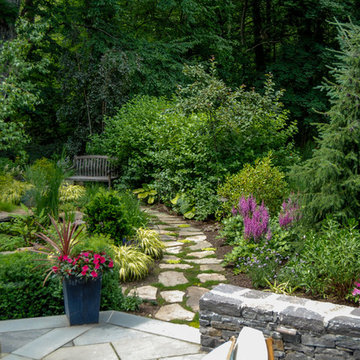
Raised bluestone patio with granite sitting walls and view of the irregular bluestone stepper path through the woodland shade garden.
Traditional garden in Boston.
Traditional garden in Boston.
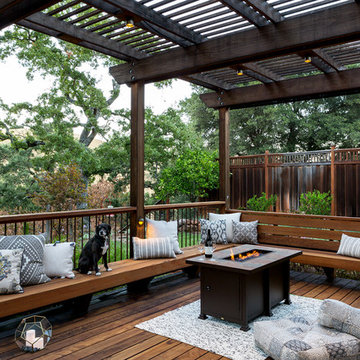
Outdoor living room designed by Sue Oda Landscape Architect.
Photo: ilumus photography & marketing
Model: The Mighty Mighty Mellow, Milo McPhee, Esq.

Built and designed by Shelton Design Build
Photo by: MissLPhotography
Large traditional u-shaped kitchen in Other with shaker cabinets, white cabinets, subway tile splashback, stainless steel appliances, with island, brown floor, a farmhouse sink, quartzite benchtops, grey splashback and bamboo floors.
Large traditional u-shaped kitchen in Other with shaker cabinets, white cabinets, subway tile splashback, stainless steel appliances, with island, brown floor, a farmhouse sink, quartzite benchtops, grey splashback and bamboo floors.
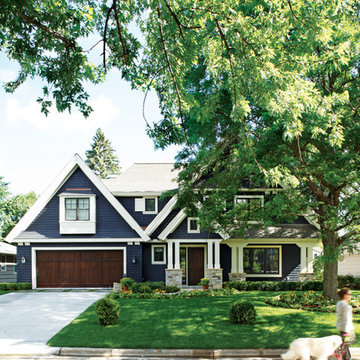
Photo of a traditional two-storey blue exterior in Minneapolis with wood siding and a gable roof.
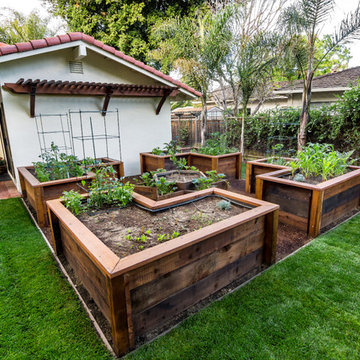
This veggie bed is accessible from every angle and easy on the back - everything grows right in front of you...no bending over required.
Photo Credit: Mark Pinkerton
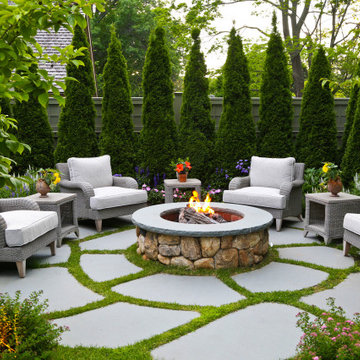
Photo of a traditional backyard patio in Boston with a fire feature and no cover.
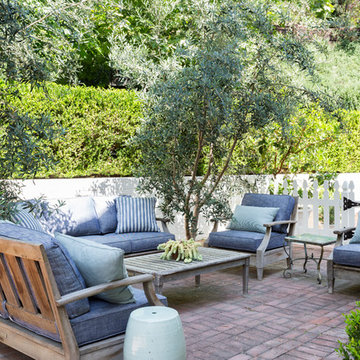
Teak furniture with custom cushions, tile top table, garden stool.
Mid-sized traditional backyard patio in Los Angeles with brick pavers and no cover.
Mid-sized traditional backyard patio in Los Angeles with brick pavers and no cover.
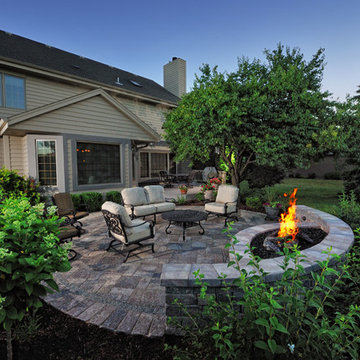
The patio and fire pit align with the kitchen and dining area of the home and flows outward from the redone existing deck.
Design ideas for a mid-sized traditional backyard patio in Milwaukee with concrete pavers, no cover and a fire feature.
Design ideas for a mid-sized traditional backyard patio in Milwaukee with concrete pavers, no cover and a fire feature.
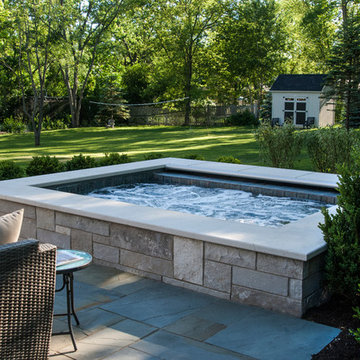
Request Free Quote
This hot tub which is located in Glen Ellyn, IL measures 7'0" x 10'0" and is raised above the deck level. The water depth is 3'0". The tub features 8 hydrotherapy jets, an LED color-changing light, an automatic pool safety cover, Valder's Limestone coping and natural stone veneer on the exterior walls. Photos by Larry Huene.
384,496 Traditional Green Home Design Photos
1



















