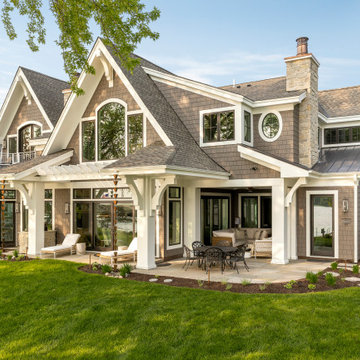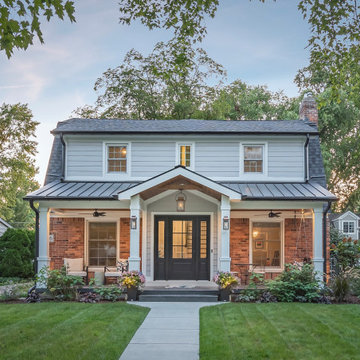384,486 Traditional Green Home Design Photos
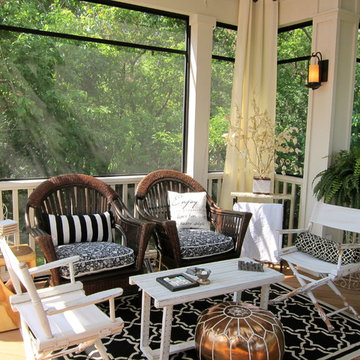
This screened porch was created as a sanctuary, a place to retreat and be enveloped by nature in a calm,
relaxing environment. The monochromatic scheme helps to achieve this quiet mood while the pop
of color comes solely from the surrounding trees. The hits of black help to move your eye around the room and provide a sophisticated feel. Three distinct zones were created to eat, converse
and lounge with the help of area rugs, custom lighting and unique furniture.
Cathy Zaeske
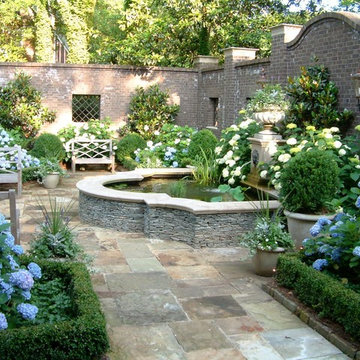
An English style Georgian home with walled courtyard garden. Photographer: John Howard.
Photo of a traditional backyard formal garden in Atlanta with natural stone pavers.
Photo of a traditional backyard formal garden in Atlanta with natural stone pavers.
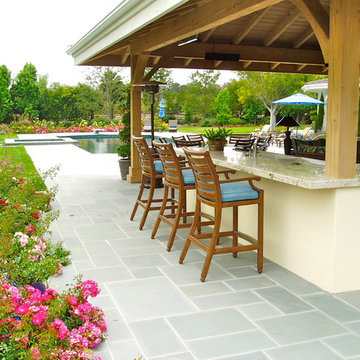
Estate landscaping with long driveway, and new Pool with new bluestone paving all designed and installed by Rob Hill, landscape architect-contractor . The outdoor pool pavilion designed by Friehauf architects. This is a 7 acre estate with equestrian area, stone walls terracing and cottage garden traditional landscaping
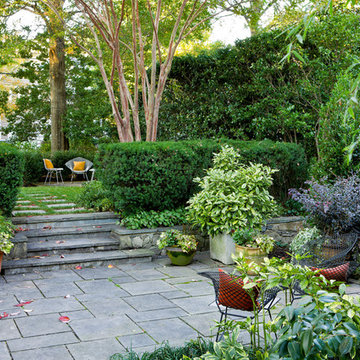
The garden that we created unifies the property by knitting together five different garden areas into an elegant landscape surrounding the house. Different garden rooms, each with their own character and “mood”, offer places to sit or wander through to enjoy the property. The result is that in a small space you have several different garden experiences all while understanding the context of the larger garden plan.
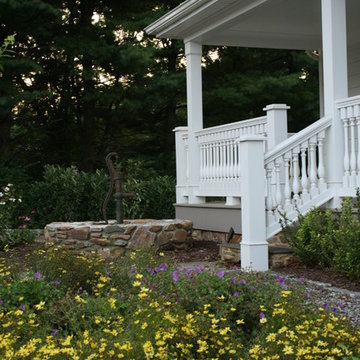
This Delaware Valley property sits on several acres, many wooded. A soft roadside planting enamored with evergreen and deciduous plantings was installed to provide texture and color as the seasons change and define the property. Reclaimed cobblestone was used for the driveway parking areas, tying into the farmhouse aesthetic. Wet-laid irregular flagstone paths to the rear entries of the house passing by a site original well pump remind you of a slower lifestyle. A large pond was incorporated into the front yard as a solution for a low area retaining water, working with the natural recurrence of the land. Native stone and brick were incorporated into a fireplace and hearth in the rear yard entertainment area, providing a natural connection to the land and surrounding scenery.
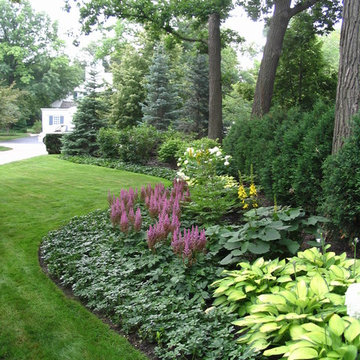
Request Free Quote
Informal Front Yard Landscape Garden Design, Winnetka, Illinois
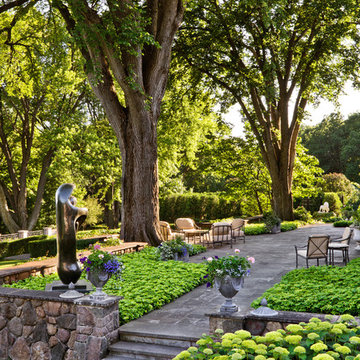
An elegantly landscaped estate was designed to frame views, offer tranquility, and provide numerous spaces with a variety of experiences.
Long, meandering bluestone paths interconnect formal garden spaces with natural woodlands. World-famous bronze sculpture provides personality to an otherwise pastoral place. Groundcovers of Pachysandra, Hosta, and Heuchera are planted en masse to firmly shape garden spaces. A stone wall retains the generous main bluestone terrace. Though it resides a half-mile from the water, the home is positioned perfectly to provide a captivating view of Lake Minnetonka.
Over many years the evolution of this home and landscape has earned Windsor Companies numerous design awards from the Minnesota Nursery and Landscape Association and the American Society of Landscape Architects.
Photos by Paul Crosby
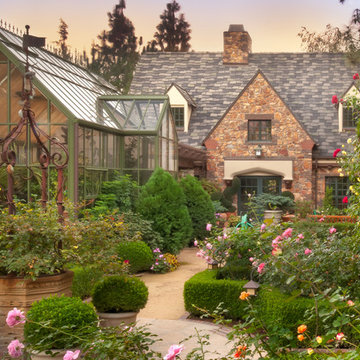
In keeping with the estate’s traditional English Tudor style 10,000 sq. ft. of gardens were designed. The English Gardens are characterized by regular, geometric planting patterns and pathways, with antique decorative accessories heightening their old-world feel. Special nooks and hideaways, coupled with the sound of cascading water in fountains, create a serene environment, while delicate lighting in planter boxes makes the garden perfect for early evening strolls.

This grand and historic home renovation transformed the structure from the ground up, creating a versatile, multifunctional space. Meticulous planning and creative design brought the client's vision to life, optimizing functionality throughout.
This living room exudes luxury with plush furnishings, inviting seating, and a striking fireplace adorned with art. Open shelving displays curated decor, adding to the room's thoughtful design.
---
Project by Wiles Design Group. Their Cedar Rapids-based design studio serves the entire Midwest, including Iowa City, Dubuque, Davenport, and Waterloo, as well as North Missouri and St. Louis.
For more about Wiles Design Group, see here: https://wilesdesigngroup.com/
To learn more about this project, see here: https://wilesdesigngroup.com/st-louis-historic-home-renovation
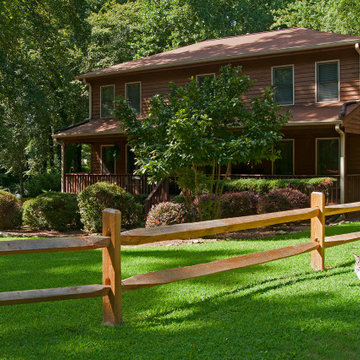
We understand the importance of keeping your animals and pets safe. With over 35 years experience, our fence pros will listen to your needs and unique concerns, then design/build a handsome, sturdy fence that will last for years to come. Our fences will also add value and beauty to your property — that's especially important when it comes time to sell.
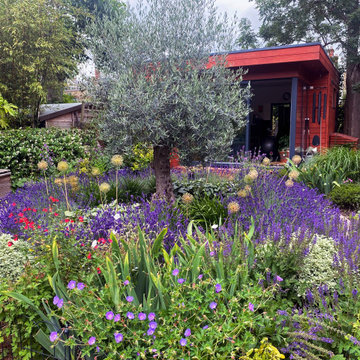
Captivating classical garden in a prestige location close to the River Thames in Chiswick. It combines waves of colour and greenery to the garden with a formal structure that complements the fine architecture of the house. The traditional olive jar is a striking centrepiece which constitutes a fitting focal point for the garden. Clay pavers were used to create paths and steps around the garden in an appropriate style.
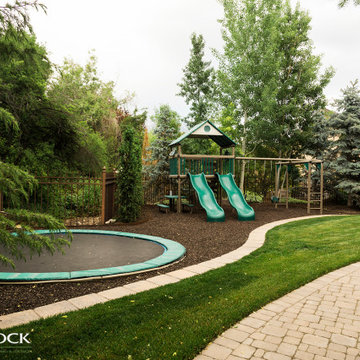
Double slides and a trampoline make this yard one of the most fun spaces we've designed.
Traditional backyard garden in Salt Lake City with with outdoor playset.
Traditional backyard garden in Salt Lake City with with outdoor playset.

This is an example of a large traditional backyard patio in Chicago with an outdoor kitchen, natural stone pavers and a pergola.
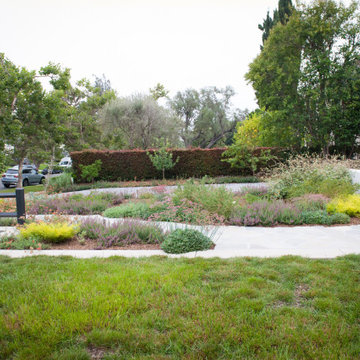
The garden isn't completely lawn-free. It hosts an IdealMow lawn of native Dune Sedge. It thrives with no chemical fertilizers or pesticides and uses only 20 percent of the water required by a turf grass lawn. A "smart" subsurface, hydrozoned drip irrigation system on weather based controllers delivers exactly what the hydrozoned foliage needs, right to its roots. This aids foliage health and eliminates water loss to evaporation.
To keep its lawn-like appearance, the grass needs mowing only a few times a year. If left to grow, it forms true-green waves.
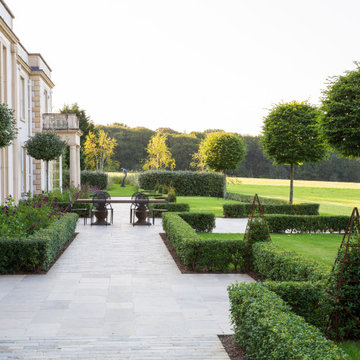
A large parterre & terrace at the rear of this garden surrounding a beautiful Georgian house. There are far reaching views of the Chiltern hills beyond
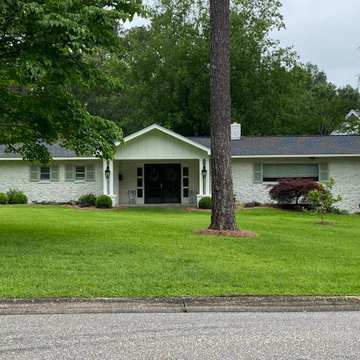
This traditional ranch home before and after is stunning. LIV Design Partners brightened up the home with painting the brick a beautiful white while also adding a touch of color to the shutters. The porch add on made a gorgeous entry for guests with modern details from the outdoor lanterns, mounted mailbox, and the beautiful glass double door with dark stained wood. . The landscaping tied this whole look together with a full and clean presentation to fit this beautiful home.
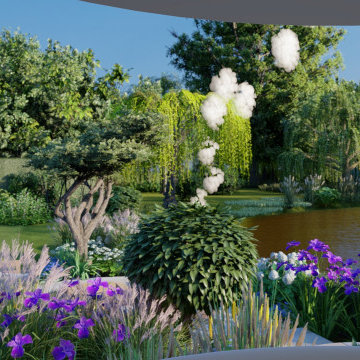
Photo of a mid-sized traditional backyard full sun formal garden for summer in Other with a fire feature and natural stone pavers.
384,486 Traditional Green Home Design Photos
7




















