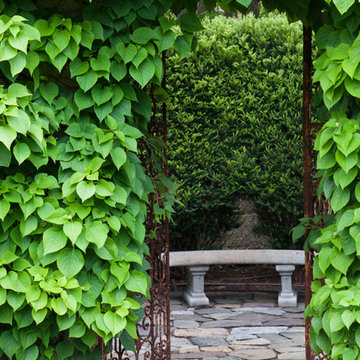384,498 Traditional Green Home Design Photos
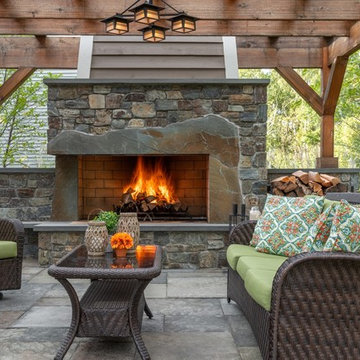
Incorporating the homeowners' love of hills, mountains, and water, this grand fireplace patio would be at home in a Colorado ski resort. The unique firebox border was created from Montana stone and evokes a mountain range. Large format Bluestone pavers bring the steely blue waters of Great Lakes and mountain streams into this unique backyard patio.
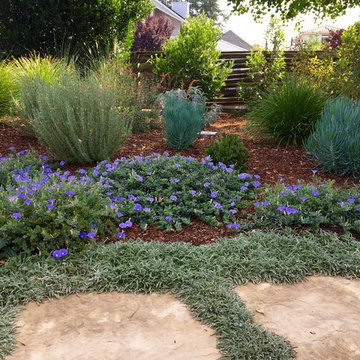
A retired client wanted to jazz up the entrance to her home but leave the orchard, veggie beds and hardscape the way it was. Since she does all the maintenance herself, I wanted to make sure she wouldn't have too many weeds so we used the winter months to sheet mulch the area, killing the massive amount of existing weeds & enriching the hard soil. This worked beautifully.
We added a flagstone pathway with Dymondia between the stones and a small area for her new bench to sit and enjoy the garden. She didn't want plants under her messy tree, so we decorated that area with pots. She has a huge deer & gopher problem which is why she hangs the white ribbons to scare away the deer from her fruit trees.
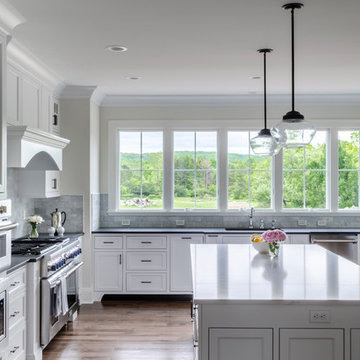
Wall of windows over kitchen sink. Casement windows allow easy opening. Photo by David Berlekamp
Large traditional l-shaped kitchen in Cleveland with shaker cabinets, grey splashback, subway tile splashback, stainless steel appliances, medium hardwood floors, with island, brown floor, an undermount sink, white cabinets, quartz benchtops and white benchtop.
Large traditional l-shaped kitchen in Cleveland with shaker cabinets, grey splashback, subway tile splashback, stainless steel appliances, medium hardwood floors, with island, brown floor, an undermount sink, white cabinets, quartz benchtops and white benchtop.
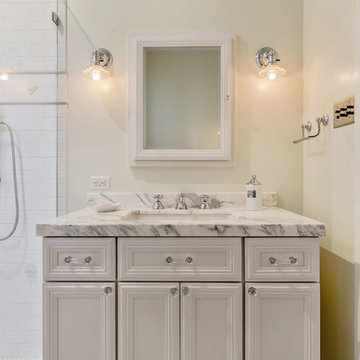
A closer look at the bathroom cabinetry, Carrera countertop, and rehabbed door with restored door hardware.
Small traditional 3/4 bathroom in San Francisco with white cabinets, an alcove shower, white tile, subway tile, white walls, ceramic floors, an undermount sink, quartzite benchtops, white floor, a hinged shower door and recessed-panel cabinets.
Small traditional 3/4 bathroom in San Francisco with white cabinets, an alcove shower, white tile, subway tile, white walls, ceramic floors, an undermount sink, quartzite benchtops, white floor, a hinged shower door and recessed-panel cabinets.
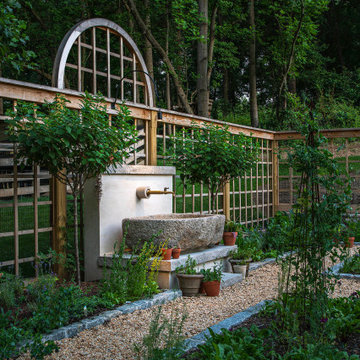
Design ideas for a traditional full sun garden in DC Metro with a vegetable garden and a wood fence.
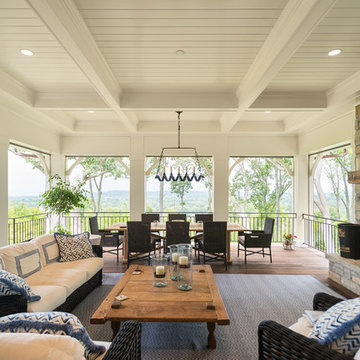
Jeffrey Jakucyk: Photographer
Photo of a large traditional backyard deck in Cincinnati with a roof extension.
Photo of a large traditional backyard deck in Cincinnati with a roof extension.
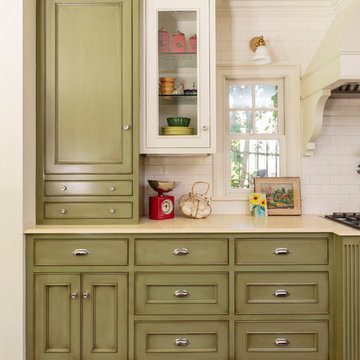
Mark Lohman for Taunton Books
Design ideas for a traditional kitchen in Los Angeles.
Design ideas for a traditional kitchen in Los Angeles.
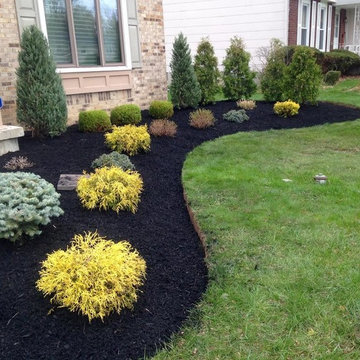
Photo of a mid-sized traditional front yard full sun formal garden for summer in New York.
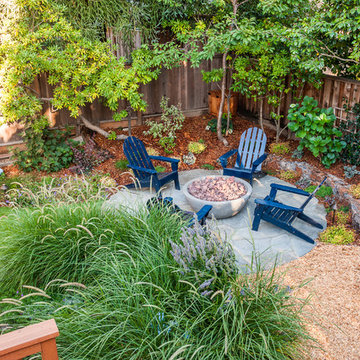
Caroline Johnson Photography
Design ideas for a traditional patio in San Francisco.
Design ideas for a traditional patio in San Francisco.
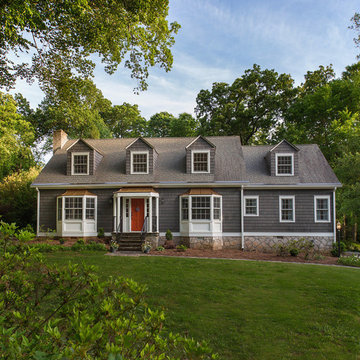
Scott Chester
Mid-sized traditional two-storey grey house exterior in Atlanta with wood siding, a gable roof and a shingle roof.
Mid-sized traditional two-storey grey house exterior in Atlanta with wood siding, a gable roof and a shingle roof.
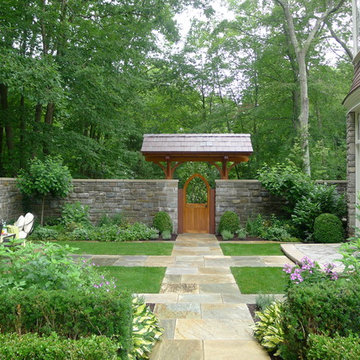
Large traditional backyard formal garden in New York with natural stone pavers and a garden path.
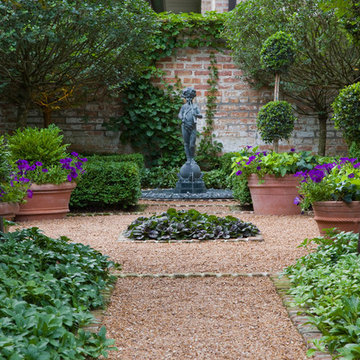
A view through the garden rooms, a gravel path leads through to the many spaces. The path is lined with cushwa brick outlining the spaces. Terra cotta containers are filled with boxwood and petunia; pachysandra and bugleweed ground cover fill the flanking and center beds. A cast iron bench offers an opportunity to sit and enjoy the space, with the fountain creating a pleasant sound. The wall is graced with two standard form lilacs. Photo Credit: Linda Oyama Bryan
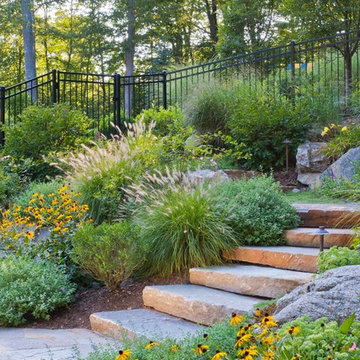
Karen Bussolini
This is an example of a mid-sized traditional backyard partial sun garden in New York with natural stone pavers.
This is an example of a mid-sized traditional backyard partial sun garden in New York with natural stone pavers.
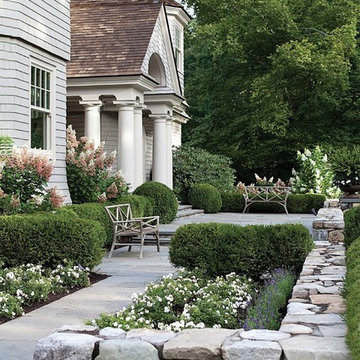
Mid-sized traditional front yard full sun formal garden in New York with natural stone pavers and with flowerbed for summer.
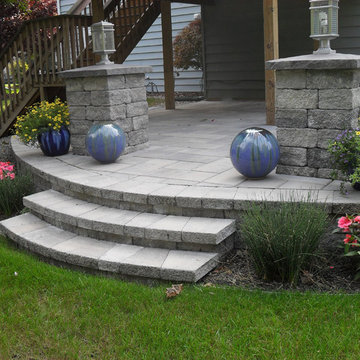
Raised paver patio with lighted pillars and stairs.
Henry Rogacki Landscaping
Small traditional backyard patio in New York with concrete pavers and no cover.
Small traditional backyard patio in New York with concrete pavers and no cover.
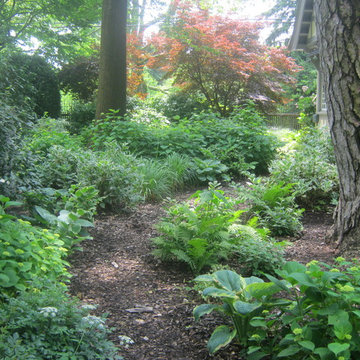
Terran Landscapes http://www.terranlandscapes.com
Project Entry: Fishers Woodland Garden
2014 PLNA Awards for Landscape Excellence Winner
Category: Theme Garden $15,000-$30,000
Award Level: Bronze
Photo Description:
We were contracted by the client to design a calming space for their staff to relax, take a walk, and enjoy a leisurely lunch as well as to provide their grandchildren a place to run and pick flowers. The space was originally dominated by large trees and had been overgrown with ivy, sumac and aggressive vines, providing an unwelcome, dark space with little color or visual appeal. The client requested a colorful blend of shrubs and perennials that would provide interest throughout the seasons, as well as provide privacy by screening the street traffic along Carisbrooke Road.
Our goal was to create the privacy screen along the road by layering plants from the ground to the tree canopy. The theme was to let nature inspire the landscape, allowing a space that was originally woodland to become an enhanced version of itself, creating a beautiful habitat for birds and butterflies to excite the senses and satisfy all who enjoy the beauty of nature.
We began by clearing the brush and removing all aggressive vines and ivy that jeopardized the health of the trees. We kept and transplanted all non- invasive or native plant material in the area to various locations throughout the property. Several yards of compost were then tilled into the soil and the existing trees fertilized to provide a rich growing environment.
A few challenges occurred during the design process. It was decided that a new generator was to be installed in the woodland and due to a future addition to the house, we were forced to eliminate planned additional impervious pathway surfaces. We provided screening to hide the generator and buffer the noise, and created a meandering path and sitting area out of natural woodchips instead of the proposed bluestone to solve the impervious space issue. The woodchips add a sense of informality and invite the viewer to walk slowly through the space. The reduced noise from the additional screening of the generator allows for quiet reflection as chipmunks scurry and hummingbirds dart about between the flowers.
Our plant palette consists of shady understory plants that thrive and flower vigorously from spring through fall. A tall, lush, evergreen backdrop of Ilex opaca and Prunus laurocerasus ‘Schipkaensis’ provides the screening and blends into a middle layer of ‘Ivory Halo’ dogwood, hydrangeas and winterberry hollies. Beautiful perennials and groundcovers bloom along the woodland path, providing a low visual layer of color and texture. Movement throughout the garden is provided by the graceful Calamagrostis brachytricha and Hakenchloa that soften the nearby hardscaping. The woodland floor is full of shade-loving Solomon’s seal, hosta, astilbe, ferns, bleeding heart, Tiarella and Aconitum.
The street side of this woodland required plants with a preference for a little more sun and drought tolerance. A palette of oakleaf hydrangea, Agastache, Liatris and Rudbeckia softens the fence line and provides the desired color.
As designed and installed, the woodland garden successfully provides the client’s family and office staff a quiet space where they can take a peaceful moment and enjoy nature.
Photo Credit: Lisa C. Falls
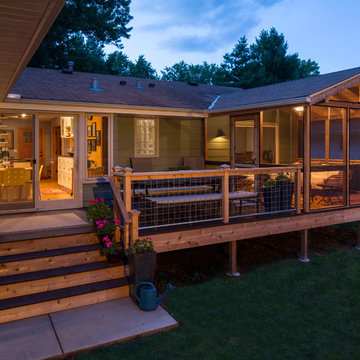
The kitchen spills out onto the deck and the sliding glass door that was added in the master suite opens up into an exposed structure screen porch. Over all the exterior space extends the traffic flow of the interior and makes the home feel larger without adding actual square footage.
Troy Thies Photography
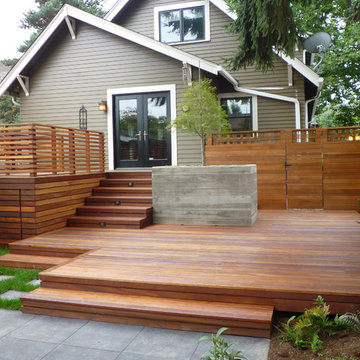
the finished new deck and outdoor space.
Photo of a traditional deck in Portland.
Photo of a traditional deck in Portland.
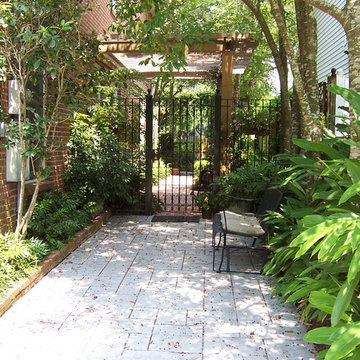
A flagstone walkway, custom arbor and iron-gate complete this New Orleans courtyard perfectly.
Photo of a large traditional side yard shaded garden for spring in New Orleans with concrete pavers.
Photo of a large traditional side yard shaded garden for spring in New Orleans with concrete pavers.
384,498 Traditional Green Home Design Photos
2



















