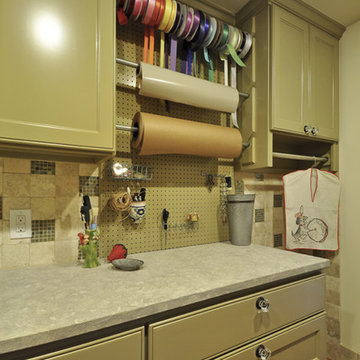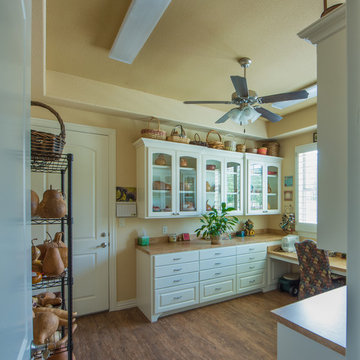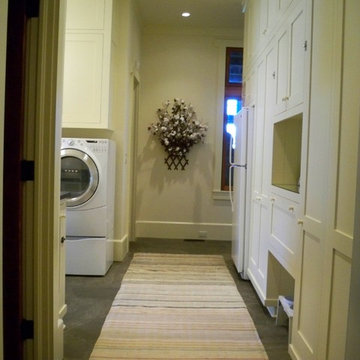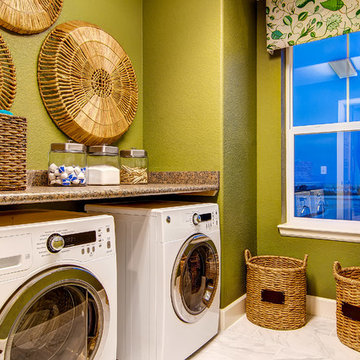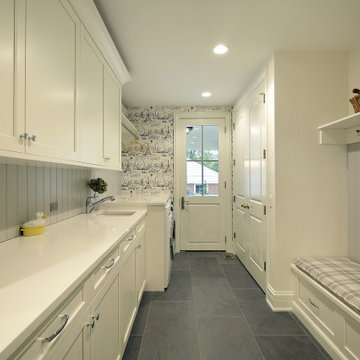Traditional Green Laundry Room Design Ideas
Sort by:Popular Today
61 - 80 of 597 photos
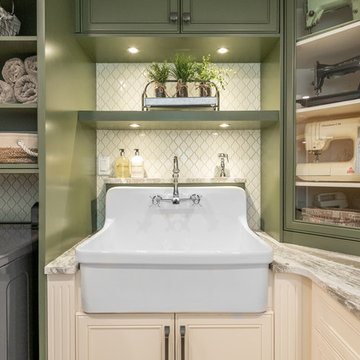
A farmhouse laundry sink adds charm and is perfect for soaking clothes - and for washing the homeowner's small dog. A combination of closed and open storage creates visual interest while providing easy access to items used most.
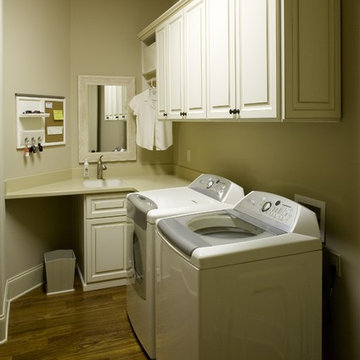
Mid-sized traditional l-shaped dedicated laundry room in Philadelphia with a drop-in sink, raised-panel cabinets, white cabinets, beige walls, medium hardwood floors, a side-by-side washer and dryer, quartz benchtops, brown floor and beige benchtop.
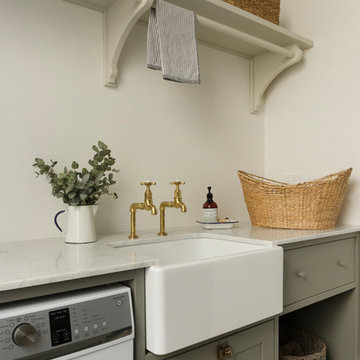
Mayan bibcock taps in brass are the most traditional of laundry taps, complementing the organic feel of this Shaker laundry by Provincial Kitchens.
This is an example of a traditional laundry room in Sydney.
This is an example of a traditional laundry room in Sydney.
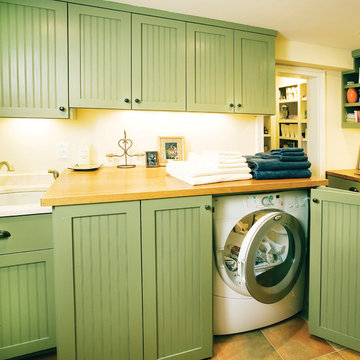
Front loading washer & dryer hidden cleanly behind bi-folding doors, providing folding space
Photo of a traditional laundry room in Minneapolis.
Photo of a traditional laundry room in Minneapolis.
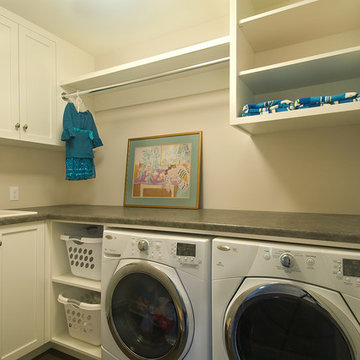
2nd Floor laundry room. This “in-fill” custom new home was created on the undeveloped half of a double lot. The home, designed by Jeffrey A. Lindgren of Jalin Design, LLC was created to blend with the existing neighborhood and homes. Great care was taken to create a home that melds with its surroundings. Also, the homeowner's interior esthetic was inspired by the "House of Turquoise" blog site.
Photo by Vujovich Design Build

This reconfiguration project was a classic case of rooms not fit for purpose, with the back door leading directly into a home-office (not very productive when the family are in and out), so we reconfigured the spaces and the office became a utility room.
The area was kept tidy and clean with inbuilt cupboards, stacking the washer and tumble drier to save space. The Belfast sink was saved from the old utility room and complemented with beautiful Victorian-style mosaic flooring.
Now the family can kick off their boots and hang up their coats at the back door without muddying the house up!
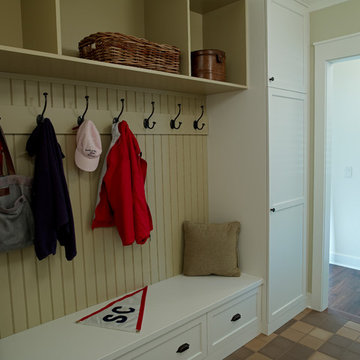
A transitional area between the garage and living areas gives ample space for the family to store items.
Photo of a traditional laundry room in Milwaukee.
Photo of a traditional laundry room in Milwaukee.
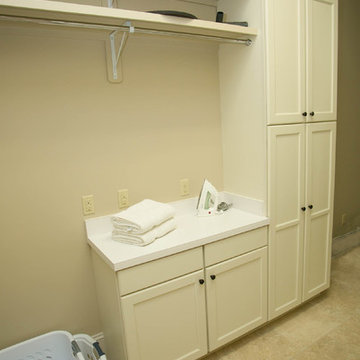
Eileen Casey
Photo of a mid-sized traditional galley dedicated laundry room in New Orleans with recessed-panel cabinets, white cabinets and a side-by-side washer and dryer.
Photo of a mid-sized traditional galley dedicated laundry room in New Orleans with recessed-panel cabinets, white cabinets and a side-by-side washer and dryer.
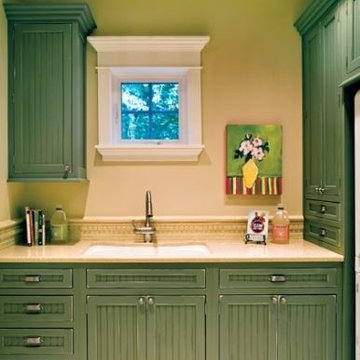
Inspiration for a mid-sized traditional utility room in Austin with an undermount sink, beaded inset cabinets, green cabinets, quartz benchtops, beige walls, travertine floors and a stacked washer and dryer.

Design ideas for a large traditional galley dedicated laundry room in Perth with a farmhouse sink, flat-panel cabinets, green cabinets, quartz benchtops, white splashback, subway tile splashback, white walls, concrete floors, a stacked washer and dryer, grey floor, white benchtop and brick walls.
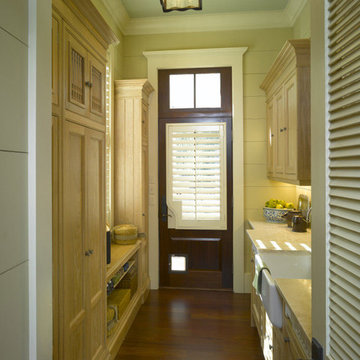
This laundry room was immediately adjacent to the kitchen and the homeowners wanted it to feel more like a butler's pantry but still retain the functionality of a laundry room. A concealed washer & dryer were selected from Miele. The style of the cabinetry complimented the kitchen but retained its own identity by using a limed French Oak.
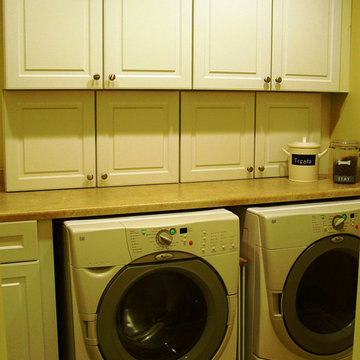
Laundry room in a new custom home in Wethersfield, CT designed by Jennifer Morgenthau Architect, LLC
Design ideas for a mid-sized traditional single-wall dedicated laundry room in Bridgeport with raised-panel cabinets, white cabinets, laminate benchtops, beige walls, ceramic floors, a side-by-side washer and dryer and beige floor.
Design ideas for a mid-sized traditional single-wall dedicated laundry room in Bridgeport with raised-panel cabinets, white cabinets, laminate benchtops, beige walls, ceramic floors, a side-by-side washer and dryer and beige floor.
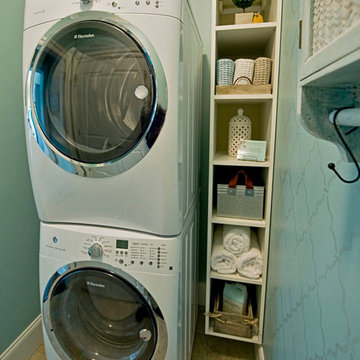
Jim Miller Desolation Road Studios
Photo of a traditional laundry room in New York.
Photo of a traditional laundry room in New York.
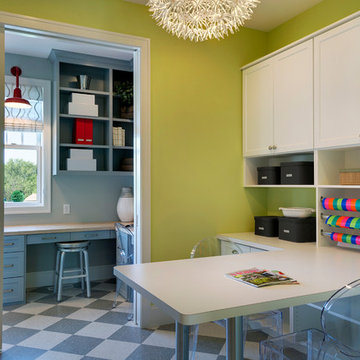
Builder: Carl M. Hansen Companies - Photo: Spacecrafting Photography
Inspiration for a mid-sized traditional u-shaped utility room in Minneapolis with recessed-panel cabinets, white cabinets, laminate benchtops, green walls, linoleum floors and a stacked washer and dryer.
Inspiration for a mid-sized traditional u-shaped utility room in Minneapolis with recessed-panel cabinets, white cabinets, laminate benchtops, green walls, linoleum floors and a stacked washer and dryer.
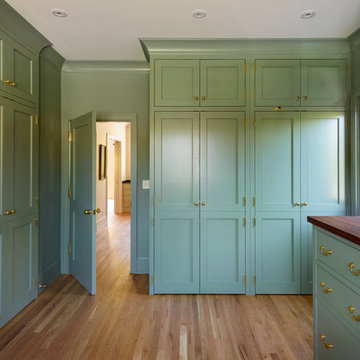
Custom cabinets by Warmington & North
Designer: Clifford Bunch Interiors
Architect: Tyler Engle Architects
Photograher: Aaron Leitz
Inspiration for a traditional laundry room in Seattle.
Inspiration for a traditional laundry room in Seattle.
Traditional Green Laundry Room Design Ideas
4
