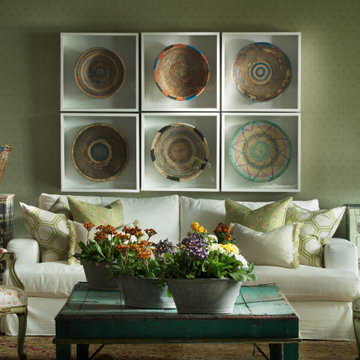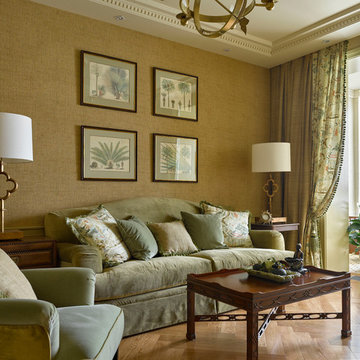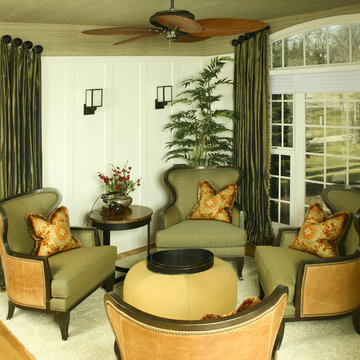Traditional Green Living Room Design Photos
Refine by:
Budget
Sort by:Popular Today
41 - 60 of 4,358 photos
Item 1 of 3
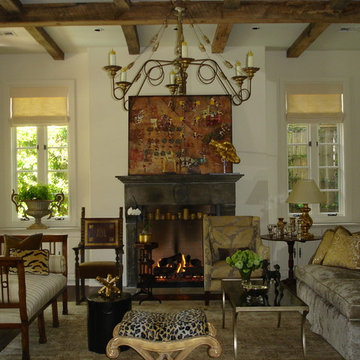
Eclectic living room with a mixture of antiques and modern pieces. Reclaimed wood beams, 17th century imported Italian fireplace, Tibetan wool & silk rug, neutral colors
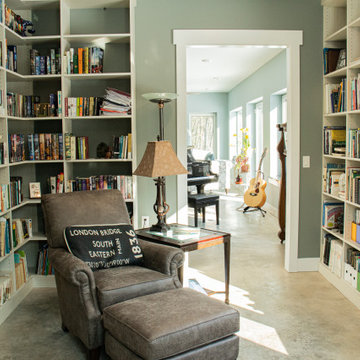
Design ideas for a mid-sized traditional open concept living room in Grand Rapids with a library, green walls, concrete floors and grey floor.
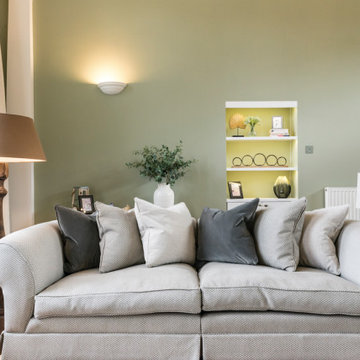
This beautiful calm formal living room was recently redecorated and styled by IH Interiors, check out our other projects here: https://www.ihinteriors.co.uk/portfolio
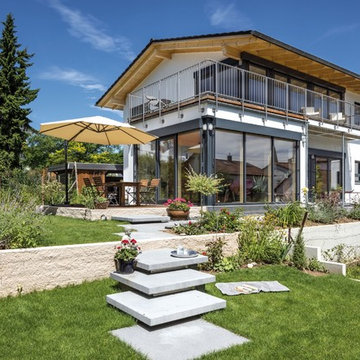
Der strahlend weiße Putz sowie die modernen Akzente durch anthrazitfarbene Fensterrahmen und das Balkongeländer aus Stahl betonen als Kontrapunkte den eigentlichen Star: Baustoff und Material Holz. Dachuntersichten, Bodenbeläge, Tür- und Fensterrahmen innen machen es angenehm präsent, transportieren eine warme Anmutung und Behaglichkeit.
Riesige, bodentiefe Fensterflächen lassen viel Licht ins Haus. Trotzdem spendet etwa der Wohn-/Ess-/Kochbereich dank seiner Tiefe auch Rückzug, Geborgenheit und Gemütlichkeit. Der Wintergarten ist die perfekte Verbindung von Drinnen und Draußen.
Die Grundrissplanung ist auf hohe Funktionalität ausgelegt, maßgeschneidert auf die Bedürfnisse der Bewohner aus mehreren Generationen: Auf drei Schlafzimmer kommen drei Bäder; das großzügige Büro mit Zugang zu Loggia und Balkon bietet die perfekten Räumlichkeiten für das repräsentative Arbeiten von Zuhause aus.
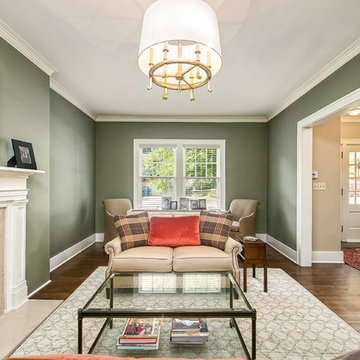
Design ideas for a mid-sized traditional formal living room in Columbus with green walls, a standard fireplace, no tv and brown floor.
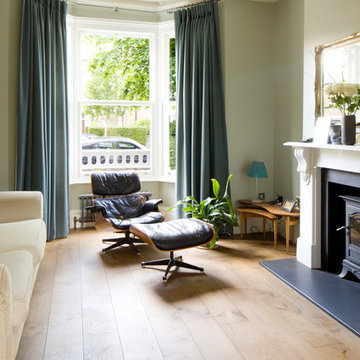
Mid-sized traditional living room in London with green walls, light hardwood floors, a wood stove and a stone fireplace surround.
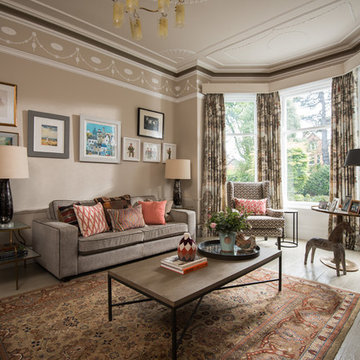
Bradley Quinn
Mid-sized traditional enclosed living room in Belfast with beige walls, painted wood floors and grey floor.
Mid-sized traditional enclosed living room in Belfast with beige walls, painted wood floors and grey floor.
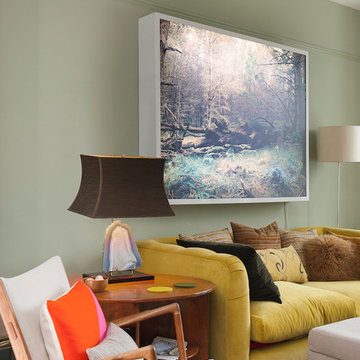
Photograph David Merewether
Photo of a mid-sized traditional formal enclosed living room in Sussex with green walls, a stone fireplace surround, dark hardwood floors, a standard fireplace and a freestanding tv.
Photo of a mid-sized traditional formal enclosed living room in Sussex with green walls, a stone fireplace surround, dark hardwood floors, a standard fireplace and a freestanding tv.
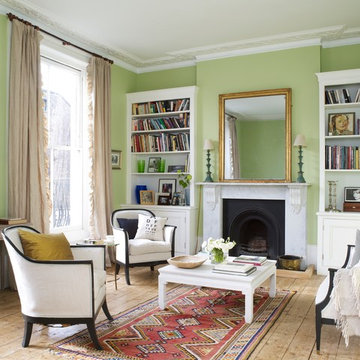
Living room with walls painted with Mylands Colours of London "French Green No. 187".
This is an example of a mid-sized traditional formal living room in New York with green walls, light hardwood floors, a standard fireplace, a stone fireplace surround and no tv.
This is an example of a mid-sized traditional formal living room in New York with green walls, light hardwood floors, a standard fireplace, a stone fireplace surround and no tv.
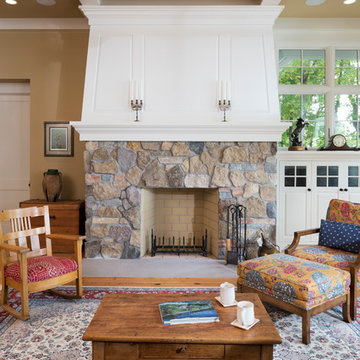
Architect: Sharratt Design & Company,
Photography: Jim Kruger, LandMark Photography,
Landscape & Retaining Walls: Yardscapes, Inc.
Large traditional open concept living room in Minneapolis with beige walls, a standard fireplace, a stone fireplace surround, medium hardwood floors, no tv and brown floor.
Large traditional open concept living room in Minneapolis with beige walls, a standard fireplace, a stone fireplace surround, medium hardwood floors, no tv and brown floor.
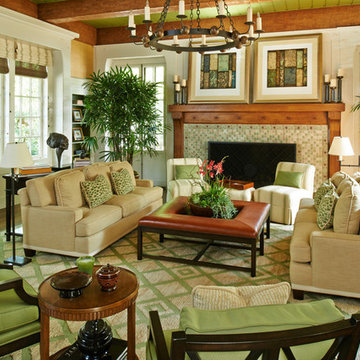
Peter Christiansen Valli
Photo of a mid-sized traditional formal enclosed living room in Los Angeles with white walls, a standard fireplace, a tile fireplace surround, no tv, medium hardwood floors and brown floor.
Photo of a mid-sized traditional formal enclosed living room in Los Angeles with white walls, a standard fireplace, a tile fireplace surround, no tv, medium hardwood floors and brown floor.
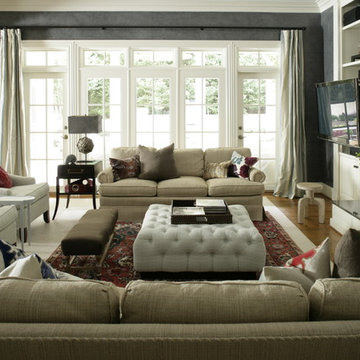
John Bessler
Design ideas for a traditional open concept living room in Raleigh with a wall-mounted tv, beige walls, medium hardwood floors and a standard fireplace.
Design ideas for a traditional open concept living room in Raleigh with a wall-mounted tv, beige walls, medium hardwood floors and a standard fireplace.
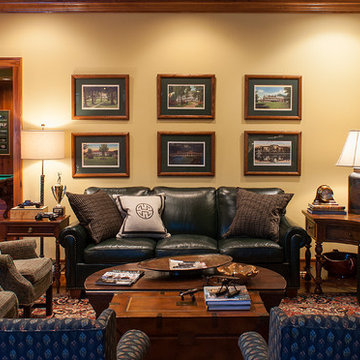
images by Steve Connor
Traditional enclosed living room in Charlotte with yellow walls.
Traditional enclosed living room in Charlotte with yellow walls.
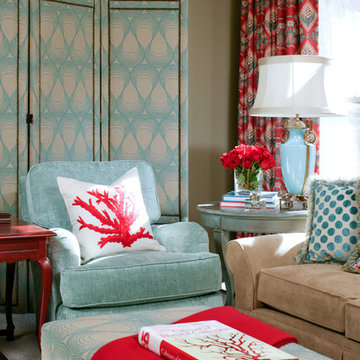
Inspiration for a traditional living room in Little Rock with beige walls.
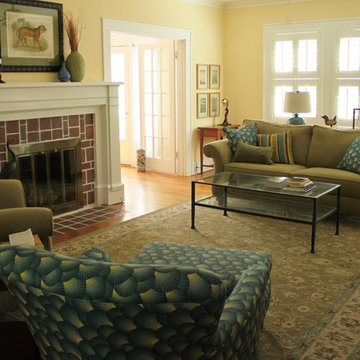
Full Service Decorating Project: Create a floor plan and color palette, use existing furniture, shop for new furniture, add accessories and custom artwork.
Inspiration and Style: It was important for my clients to keep the integrity of this 1930's home; the original wood floors, the detailed trim throughout the house, introducing furniture with clean and simple lines.
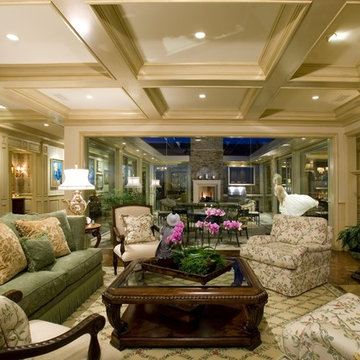
True elegance is found in this formal living room. Original framed artwork highlighted by art lighting, a custom made patterned area rug, finished carpentry and classic furniture combine to create details that are a feast for the eyes. A full wall of slide away glass doors open the room to an atrium, creating an ideal space for entertaining.
Construction By
Spinnaker Development
428 32nd St
Newport Beach, CA. 92663
Phone: 949-544-5801
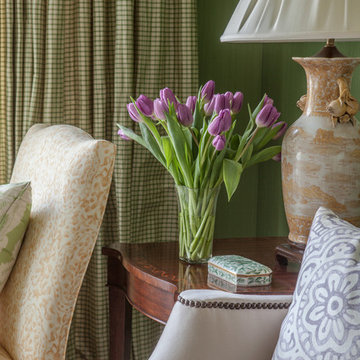
The trellis ceiling inspired us to give this living room a garden feel. Grass-green decorative painting on the walls by Sheppard Bear. Hickory Chair slipper chair and sofas. Silk tattersal-print drapes. Photo by Erik Kvalsvik
Traditional Green Living Room Design Photos
3
