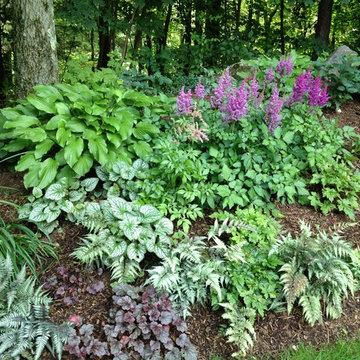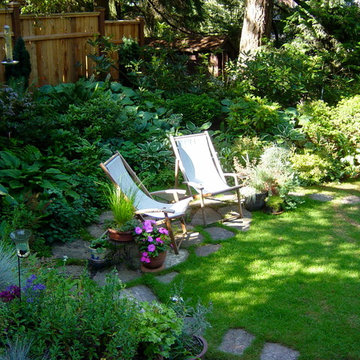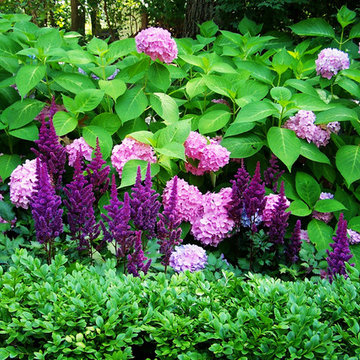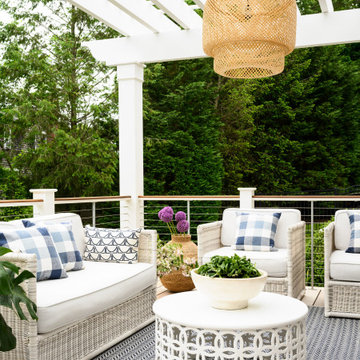Refine by:
Budget
Sort by:Popular Today
1 - 20 of 179,363 photos
Item 1 of 3
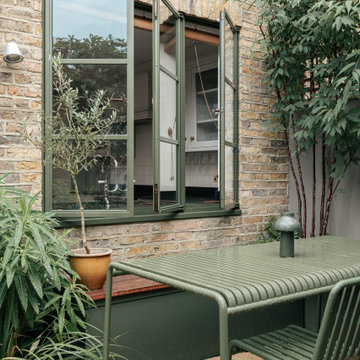
The green of the frame to the glazing continues on the front windows, garden planters, garden furniture and is even applied to the drainpipes.
Colour was an important influence throughout the house,
with heritage colours picked by the client to echo a more
traditional palette mixed with mid century furniture.
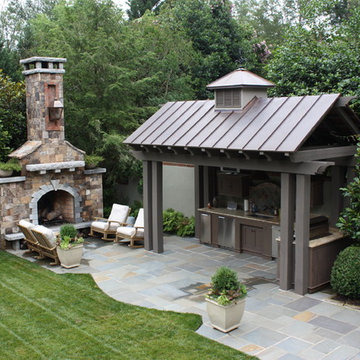
General Fireplace dimensions: 17'-4"H x 10'-6"W x 4'D
Fireplace material: Tennessee Field Stone cut to an ashlar pattern with Granite Hearth and Mantel
Kitchen dimensions: 5'4" in-between the columns, then around 12.75' along the back
Structure paint color is Pittsburgh Paints Sun Proof Exterior "Monterrey Grey"
Roof material: Standing seam copper
Terrace material: Full color Pennsylvania Bluestone veneer on a concrete slab
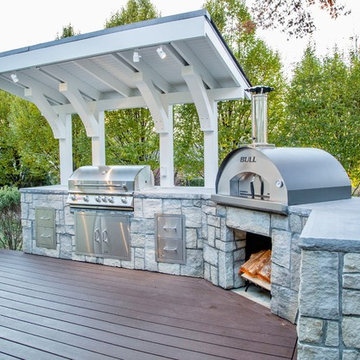
Photo of a mid-sized traditional backyard deck in Kansas City with an outdoor kitchen and a pergola.
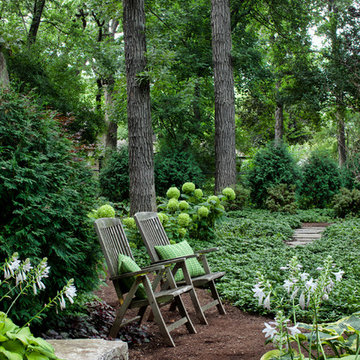
The woodland strolling garden combines steppers and shredded bark as it winds through the border, pausing at a “story stone”. Planting locations minimize disturbance to existing canopy tree roots and provide privacy within the yard.
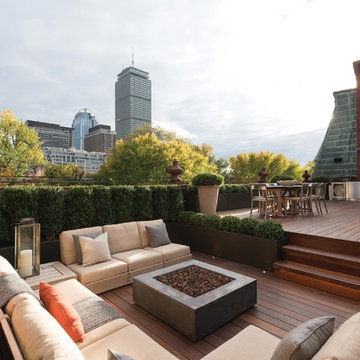
Genevieve de Manio Photography
This is an example of an expansive traditional rooftop and rooftop deck in Boston with an outdoor kitchen and no cover.
This is an example of an expansive traditional rooftop and rooftop deck in Boston with an outdoor kitchen and no cover.
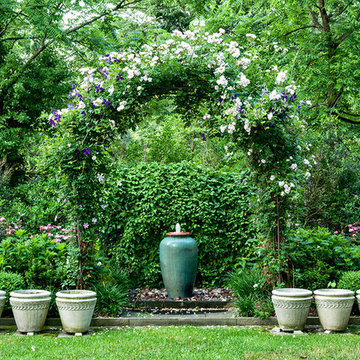
A complete and eclectic rear garden renovation with a creative blend of formal and natural elements. Formal lawn panel and rose garden, craftsman style wood deck and trellis, homages to Goldsworthy and Stonehenge with large boulders and a large stone cairn, several water features, a Japanese Torii gate, rock walls and steps, vegetables and herbs in containers and a new parking area paved with permeable pavers that feed an underground storage area that in turns irrigates the garden. All this blends into a diverse but cohesive garden.
Designed by Charles W Bowers, Built by Garden Gate Landscaping, Inc. © Garden Gate Landscaping, Inc./Charles W. Bowers
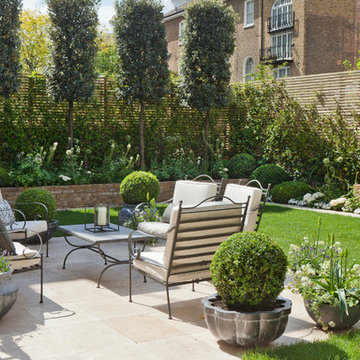
Inspiration for a traditional backyard patio in London with a container garden, natural stone pavers and no cover.
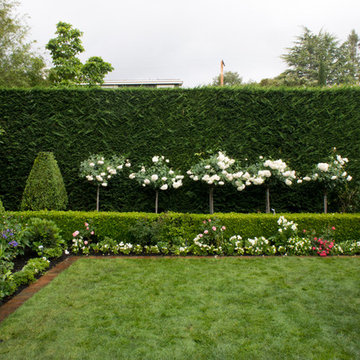
Hoi Ning Wong
This is an example of a traditional full sun formal garden in San Francisco.
This is an example of a traditional full sun formal garden in San Francisco.
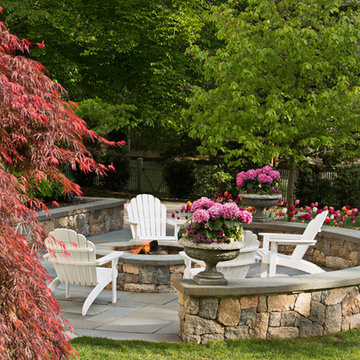
Custom granite seat walls and firepit with Pennsylvania bluestone cap. Random pattern square cut PA bluestone patio surface. Red Laceleaf Japanese Maple enframes the view.
Alan & Linda Detrick Photography
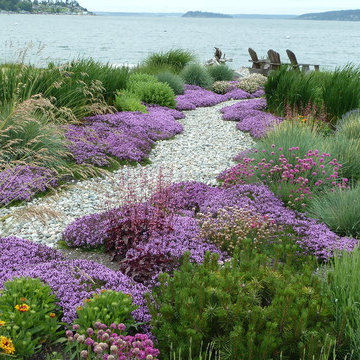
The round rock path leads through fragrant thyme, blue oat grass, iris, ceanothus, rosmary, pine, lavender and blanket flower to a patio by the sea. Located on the shores of Puget Sound in Washington State.
Photo by Scott Lankford
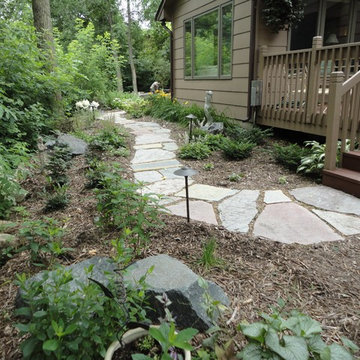
Living Space Landscapes. Shade garden replacing turf area.
Inspiration for a mid-sized traditional backyard garden in Minneapolis with a garden path and natural stone pavers.
Inspiration for a mid-sized traditional backyard garden in Minneapolis with a garden path and natural stone pavers.
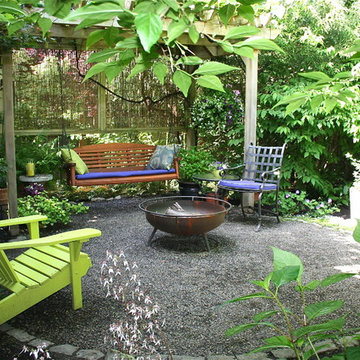
Rustic fire pit made of steel is placed within a stone circle, and set on crushed gravel. The area is backed up by a grapevine-covered trellis that holds a bench swing. A lime green painted adirondack chair and cobalt blue seating pillows add color accents.
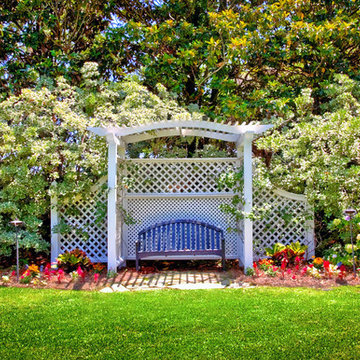
The Citadel's Lt. General and Mrs. Rosa's Quarters One Backyard
Photo of a traditional backyard garden in Charleston.
Photo of a traditional backyard garden in Charleston.
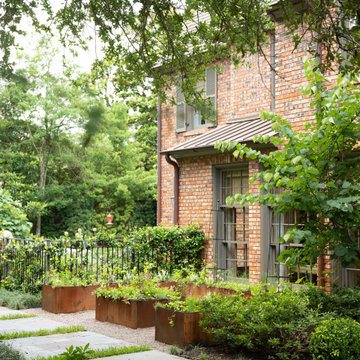
Mid-sized traditional front yard partial sun formal garden with with raised garden bed and gravel for spring.
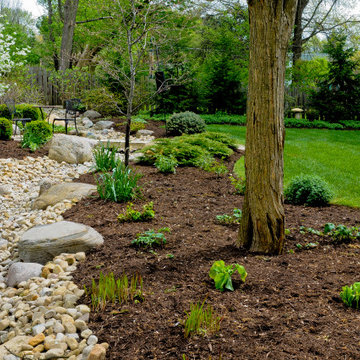
A mixture of hard edges with the river rock and soft accents with the greenery and mulch makes this landscape the best of both worlds.
Inspiration for a large traditional backyard full sun xeriscape in Columbus with with lawn edging and river rock.
Inspiration for a large traditional backyard full sun xeriscape in Columbus with with lawn edging and river rock.
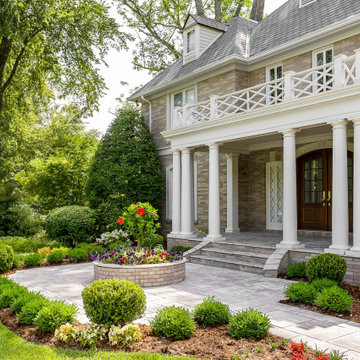
New covered front porch and walkway.
This is an example of a mid-sized traditional front yard garden in Louisville with concrete pavers.
This is an example of a mid-sized traditional front yard garden in Louisville with concrete pavers.
1






