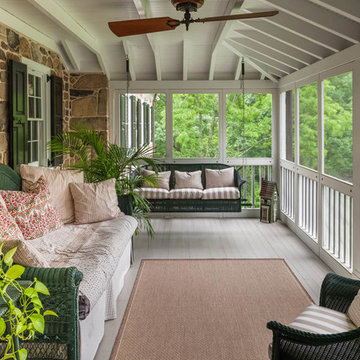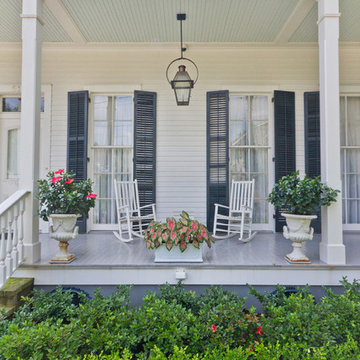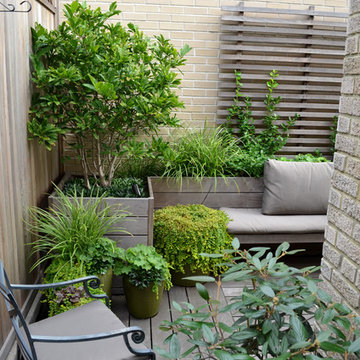Traditional Green Verandah Design Ideas
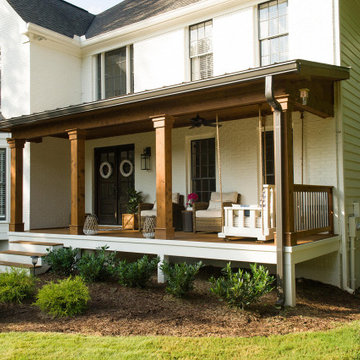
This timber column porch replaced a small portico. It features a 7.5' x 24' premium quality pressure treated porch floor. Porch beam wraps, fascia, trim are all cedar. A shed-style, standing seam metal roof is featured in a burnished slate color. The porch also includes a ceiling fan and recessed lighting.
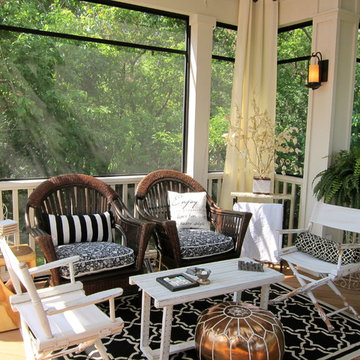
This screened porch was created as a sanctuary, a place to retreat and be enveloped by nature in a calm,
relaxing environment. The monochromatic scheme helps to achieve this quiet mood while the pop
of color comes solely from the surrounding trees. The hits of black help to move your eye around the room and provide a sophisticated feel. Three distinct zones were created to eat, converse
and lounge with the help of area rugs, custom lighting and unique furniture.
Cathy Zaeske
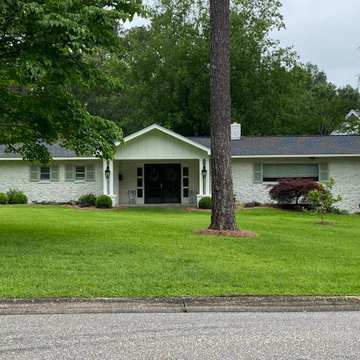
This traditional ranch home before and after is stunning. LIV Design Partners brightened up the home with painting the brick a beautiful white while also adding a touch of color to the shutters. The porch add on made a gorgeous entry for guests with modern details from the outdoor lanterns, mounted mailbox, and the beautiful glass double door with dark stained wood. . The landscaping tied this whole look together with a full and clean presentation to fit this beautiful home.
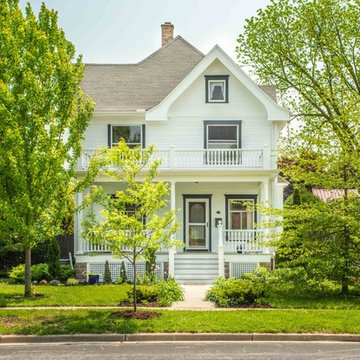
Our clients decided that they wanted us to create a new front porch that was inspired by the historic photos, but they were not searching for an exact replica: nothing that would cost excessive amounts of money trying to recreate historic details. Rather the goal was to create something that was a visually similar using off the shelf parts that we could order through our lumber yard and standard suppliers.
A&J Photography, Inc.
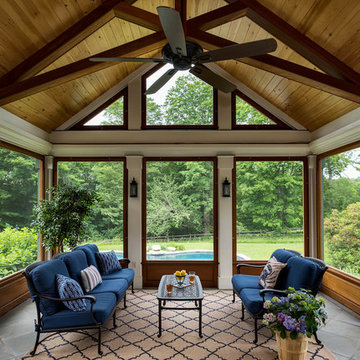
Screened porch addition interiors
Photographer: Rob Karosis
Design ideas for a mid-sized traditional screened-in verandah in Bridgeport with tile and a roof extension.
Design ideas for a mid-sized traditional screened-in verandah in Bridgeport with tile and a roof extension.
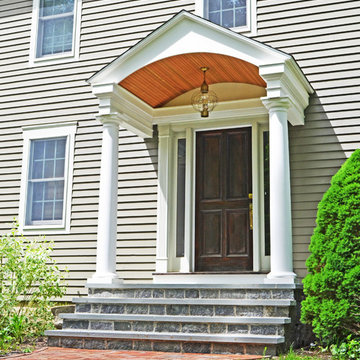
This elegant front portico in Sudbury, MA, features a tongue & groove cedar ceiling. The entire exterior is low maintenance with PVC fiberglass columns. Archadeck of Suburban Boston also installed the majestic stone steps.
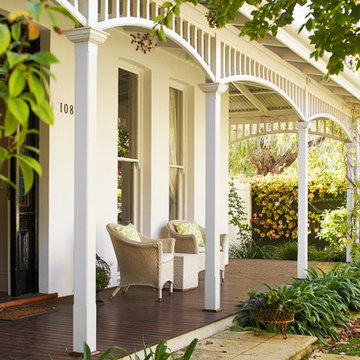
This is an example of a traditional front yard verandah in Perth with decking and a roof extension.
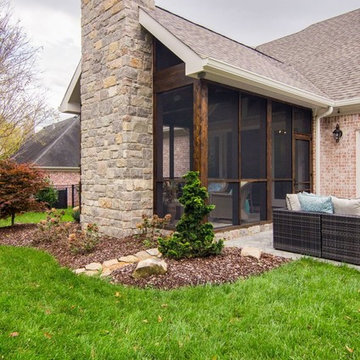
This is an example of a large traditional backyard screened-in verandah in Atlanta with concrete slab and a roof extension.
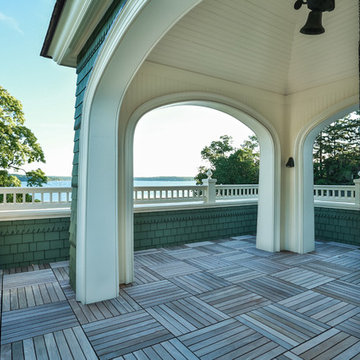
Lowell Custom Homes, Lake Geneva, WI. Lake house in Fontana, Wi. Balcony below steeple on classic shingle style architecture featuring fine exterior detailing and finished in Benjamin Moore’s Great Barrington Green HC122 with French Vanilla trim. The roof is Cedar Shake with Copper Gutters and Downspouts.
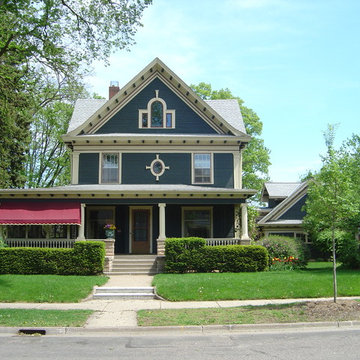
As seen the alley accessible garage appears to have been associated with the original all along. The character, shaping and color scheme all match the existing home
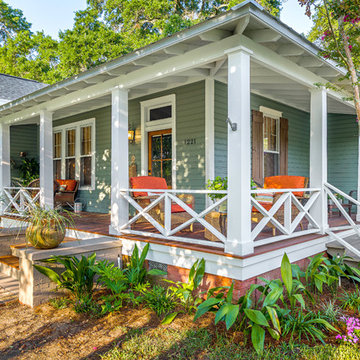
Greg Reigler
Design ideas for a large traditional front yard verandah in Miami with a roof extension and decking.
Design ideas for a large traditional front yard verandah in Miami with a roof extension and decking.
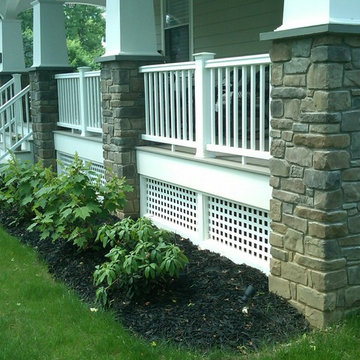
Manufactured stone columns with flagstone caps
Mid-sized traditional front yard verandah in Philadelphia with decking and a roof extension.
Mid-sized traditional front yard verandah in Philadelphia with decking and a roof extension.
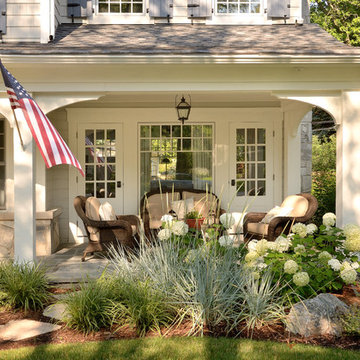
An added porch off to the side - a quiet place to relax and enjoy the pretty landscaping
Michael Lipman Photography
Design ideas for a traditional front yard verandah in Chicago.
Design ideas for a traditional front yard verandah in Chicago.
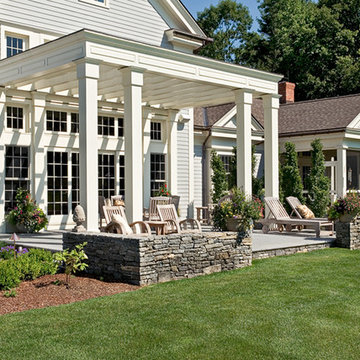
Rob Karosis, Master Planning, terraces,
This is an example of a large traditional front yard verandah in Boston with concrete slab and a pergola.
This is an example of a large traditional front yard verandah in Boston with concrete slab and a pergola.

Design ideas for a traditional front yard verandah in Charlotte with a roof extension.
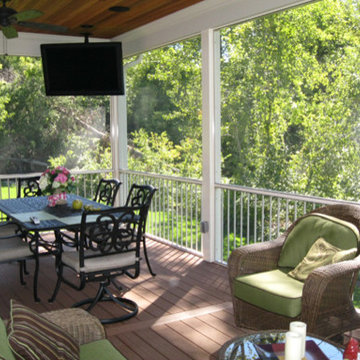
St. Albans deck and screened room. The room features large screen openings, Geo Deck composite, extruded aluminum rails, stained Douglas fir ceiling, recessed and post lighting, ceiling fans and an outdoor rated tv. Of course, it also boasts great views of the wooded surroundings.
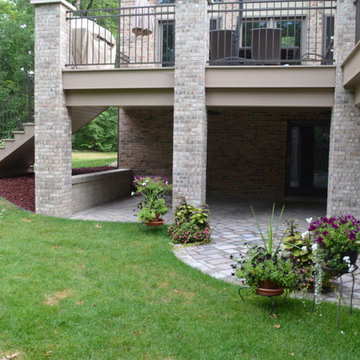
A family in the Chicago suburb of Homer Glen needed to replace an aging cedar deck that extended out from their home's second-floor kitchen and living room areas and that featured a stairway down into the backyard.
Seeking a new, more permanent structure, the family enlisted Millennium Construction's services. Using their desire to include brick columns as a starting point, we worked with them to select the right materials for the new deck — and to create a design that could bring their vision to life while improving the overall aesthetics and versatility of their outdoor space.
For the new deck's surface, we chose brownstone-colored AZEK® decking that complemented the home's siding. Unlike the wood deck it replaced, AZEK decking doesn't require staining every few years, and it doesn't absorb water or buckle as traditional composite woods can. Instead, its PVC boarding is nonabsorbent and stain- and scratch-resistant to provide a lifetime of virtually maintenance-free use with only infrequent washing.
Extending out from the second-floor deck, we built a stairway leading down to the backyard. At the bottom of the stairs, we opted for an open platform area instead of a simple stoop for a more open, inviting feel. This also created an additional outdoor leisure space at the ground level.
The brick columns built to support the deck were topped with iron post lamps to provide a classic look and a pleasing light source for evening recreation. To match the lamps, we installed a textured Fortress Iron Railing between the columns. Galvanized and coated for many years of maintenance-free use, the Fortress product supplies the traditional elegance of wrought iron, while also blocking outdoor views less than thicker railing materials like composite wood can.
We waterproofed the bottom of the deck using a Trex®RainEscape® deck drainage system. By providing complete protection of the area below the deck from rain, sun and other elements, the RainEscape system makes it possible to install ceiling fans, TVs, speakers and more in the outdoor living space below a deck without worry. We finished the deck bottom in wood paneling and then painted it. We hid the drainage pipe for the RainEscape system in the crown molding, which we ran to a gutter emptying out into the yard below the deck stairway.
In the shaded area underneath the deck, we installed two ceiling fans for a cooling effect. We also put in recessed ceiling lights and connections for a flat screen and speakers so the family could watch television and listen to music anytime in a relaxed outdoor setting. After brick pavers laid the patio floor, we screened the area in, placing French doors at each end of the screen room. At six feet wide, the doors retain easy access into the house for furniture and other large items.
While the family opted not to install windows in the screen room, the framing system we used also gives them the flexibility to enclose the space fully from the elements with four-track windows should they wish to do so in the future.
With the new deck and screen room, the family now enjoys a more attractive upstairs area off the living room and kitchen areas where they can grill, entertain and bask in the sun on pleasant days. The screened-in area below gives them the ability to remain outdoors when it's hot or rainy, or when they want to watch their favorite shows. The end result is a house with a more refined look — and a family with a variety of new ways to enjoy the outdoors from the comfort of home.
Traditional Green Verandah Design Ideas
1
