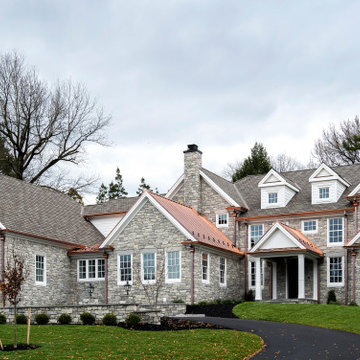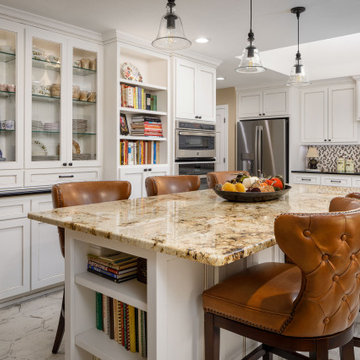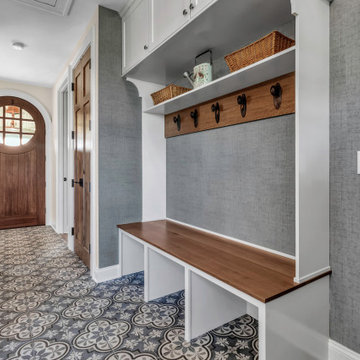337,999 Traditional Grey Home Design Photos
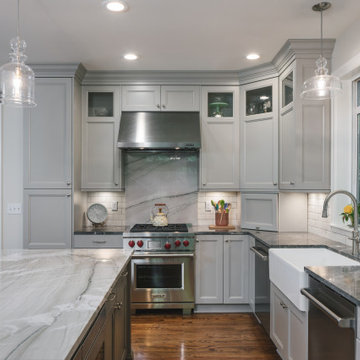
For this whole home remodel and addition project, we removed the existing roof and knee walls to construct new 1297 s/f second story addition. We increased the main level floor space with a 4’ addition (100s/f to the rear) to allow for a larger kitchen and wider guest room. We also reconfigured the main level, creating a powder bath and converting the existing primary bedroom into a family room, reconfigured a guest room and added new guest bathroom, completed the kitchen remodel, and reconfigured the basement into a media room.
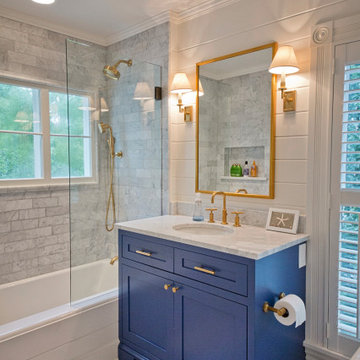
Traditional bathroom in Cleveland with shaker cabinets, blue cabinets, an alcove tub, a shower/bathtub combo, gray tile, white walls, mosaic tile floors, an undermount sink, grey floor, an open shower, white benchtops, a single vanity, a freestanding vanity and planked wall panelling.
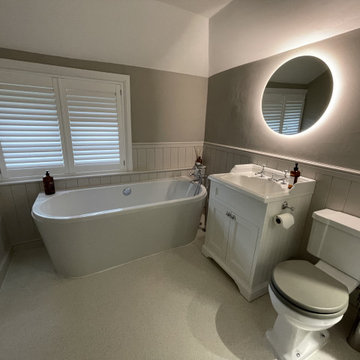
Stunning bathroom which features Burlington Bathrooms stafford long Nose pillar taps over the classic basin and Stafford taps over the britton freestanding bath. HiB Theme 60 mirror has light adjustments changing from a cool white to warm. This mirror also has a heated pad to keep condensation away.
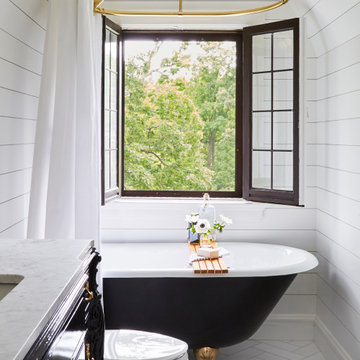
Download our free ebook, Creating the Ideal Kitchen. DOWNLOAD NOW
This charming little attic bath was an infrequently used guest bath located on the 3rd floor right above the master bath that we were also remodeling. The beautiful original leaded glass windows open to a view of the park and small lake across the street. A vintage claw foot tub sat directly below the window. This is where the charm ended though as everything was sorely in need of updating. From the pieced-together wall cladding to the exposed electrical wiring and old galvanized plumbing, it was in definite need of a gut job. Plus the hardwood flooring leaked into the bathroom below which was priority one to fix. Once we gutted the space, we got to rebuilding the room. We wanted to keep the cottage-y charm, so we started with simple white herringbone marble tile on the floor and clad all the walls with soft white shiplap paneling. A new clawfoot tub/shower under the original window was added. Next, to allow for a larger vanity with more storage, we moved the toilet over and eliminated a mish mash of storage pieces. We discovered that with separate hot/cold supplies that were the only thing available for a claw foot tub with a shower kit, building codes require a pressure balance valve to prevent scalding, so we had to install a remote valve. We learn something new on every job! There is a view to the park across the street through the home’s original custom shuttered windows. Can’t you just smell the fresh air? We found a vintage dresser and had it lacquered in high gloss black and converted it into a vanity. The clawfoot tub was also painted black. Brass lighting, plumbing and hardware details add warmth to the room, which feels right at home in the attic of this traditional home. We love how the combination of traditional and charming come together in this sweet attic guest bath. Truly a room with a view!
Designed by: Susan Klimala, CKD, CBD
Photography by: Michael Kaskel
For more information on kitchen and bath design ideas go to: www.kitchenstudio-ge.com
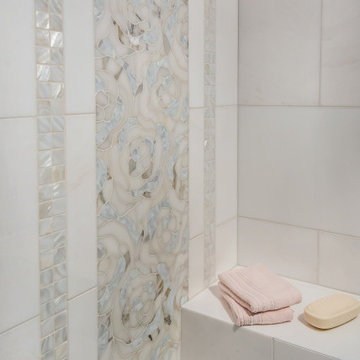
When a large family renovated a home nestled in the foothills of the Santa Cruz mountains, all bathrooms received dazzling upgrades, but none more so than this sweet and beautiful bathroom for their nine year-old daughter who is crazy for every Disney heroine or Princess.
We laid down a floor of sparkly white Thassos marble edged with a mother of pearl mosaic. Every space can use something shiny and the mirrored vanity, gleaming chrome fixtures, and glittering crystal light fixtures bring a sense of glamour. And light lavender walls are a gorgeous contrast to a Thassos and mother of pearl floral mosaic in the shower. This is one lucky little Princess!
Photos by: Bernardo Grijalva
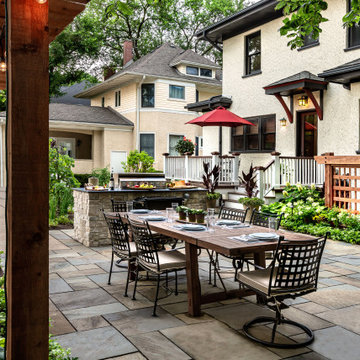
Design ideas for a large traditional backyard patio in Chicago with natural stone pavers and no cover.
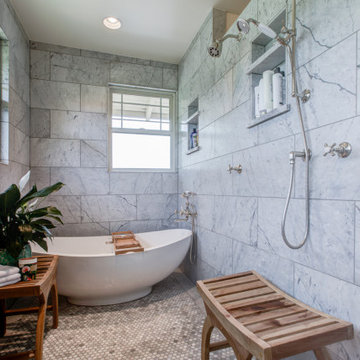
Master bathroom with wetroom
Design ideas for a large traditional master wet room bathroom in Denver with light wood cabinets, a freestanding tub, marble benchtops, a double vanity, a built-in vanity, mosaic tile floors, grey floor, a niche and a shower seat.
Design ideas for a large traditional master wet room bathroom in Denver with light wood cabinets, a freestanding tub, marble benchtops, a double vanity, a built-in vanity, mosaic tile floors, grey floor, a niche and a shower seat.
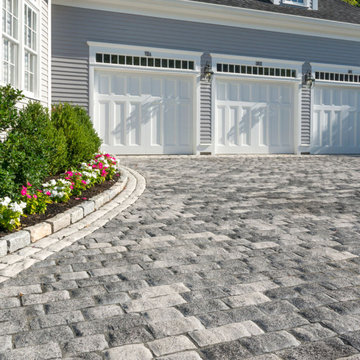
The owners of this New England home love the form and function of their expanded driveway and sweeping new front walkway. The speckled, exposed aggregate surface of Unilock Tribeca Cobble on the driveway is non-slip and perfectly complements the architecture of the home. Midway up the drive, a band of Unilock Copthorne laid in a herringbone pattern adds visual interest and echoes the front walkway.
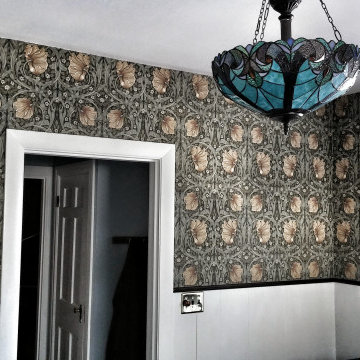
Original custom maple cabinets.
Original hardware.
Custom copper epoxy countertops.
Black granite sink.
Subway tile backsplash.
Classic black and white tile flooring.
William Morris wallpaper.
Tiffany-style light fixture.
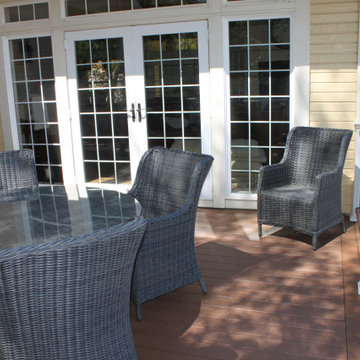
Rear patio deck reconstruction using Trex Select decking in Saddle color. Trex Transcend railing system using white 6x6 posts sleeves, caps & skirts. Trex Transcend railings in Vintage Lantern top and bottom rails with charcoal black round balusters.
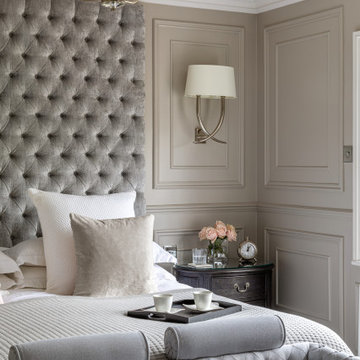
Design ideas for a large traditional master bedroom in Essex with grey walls, carpet, no fireplace, grey floor and panelled walls.
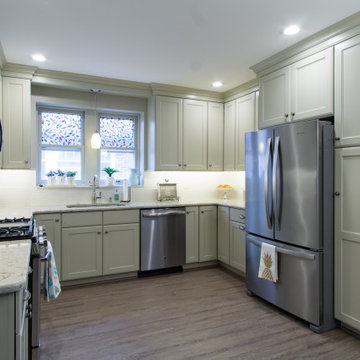
This U-shaped kitchen was completely renovated down to the studs. We also removed a wall that was closing in the kitchen and keeping the entire space dark - removing this wall allowed the entire kitchen to open up and flow into the dining area.
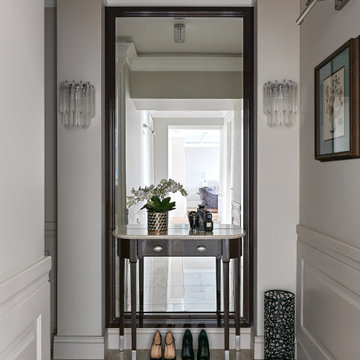
Дизайн-проект реализован Архитектором-Дизайнером Екатериной Ялалтыновой. Комплектация и декорирование - Бюро9. Строительная компания - ООО "Шафт"
Photo of a mid-sized traditional entry hall in Moscow with beige walls, porcelain floors and brown floor.
Photo of a mid-sized traditional entry hall in Moscow with beige walls, porcelain floors and brown floor.
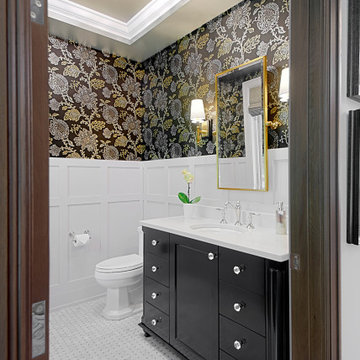
Who doesn’t love a jewel box powder room? The beautifully appointed space features wainscot, a custom metallic ceiling, and custom vanity with marble floors. Wallpaper by Nina Campbell for Osborne & Little.
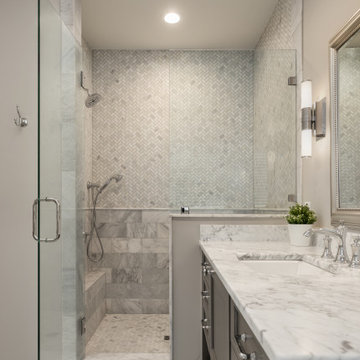
Design ideas for a mid-sized traditional master bathroom in Other with furniture-like cabinets, grey cabinets, a drop-in tub, an alcove shower, gray tile, marble, grey walls, marble floors, an undermount sink, marble benchtops, grey floor, a hinged shower door, white benchtops, a double vanity and a built-in vanity.
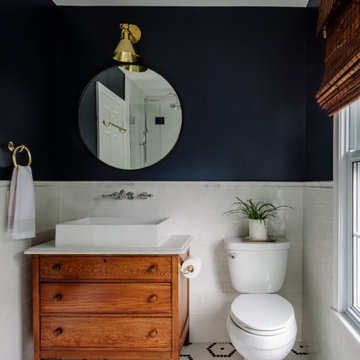
An antique chest of drawers was repurposed as a vanity in a charming refresh of a guest bath.
Small traditional 3/4 bathroom in Austin with a two-piece toilet, white tile, ceramic tile, blue walls, a vessel sink, engineered quartz benchtops, white benchtops, a single vanity, a freestanding vanity, flat-panel cabinets, medium wood cabinets, mosaic tile floors and multi-coloured floor.
Small traditional 3/4 bathroom in Austin with a two-piece toilet, white tile, ceramic tile, blue walls, a vessel sink, engineered quartz benchtops, white benchtops, a single vanity, a freestanding vanity, flat-panel cabinets, medium wood cabinets, mosaic tile floors and multi-coloured floor.
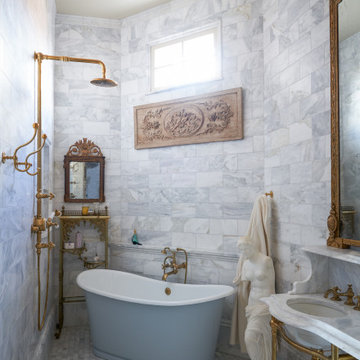
For Decorations Lucullus it’s always about listening to the client, but when the project is a historical property, it is about listening carefully to the spirit of the rooms as well. All style is part alchemy, a bit of conjuring and nerves of steel to accept what is honestly appropriate. These lovely old rooms had lived a very grand past. Miraculously the owner was open to the challenge of trying, just for fun, to see if that past could be recaptured without compromising present-day comforts. We all learned in the process that the old can be as luxuriously commodious as anything the “modern” can promise.
337,999 Traditional Grey Home Design Photos
7



















