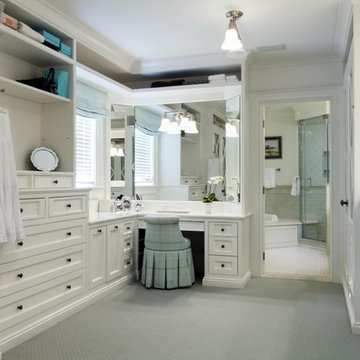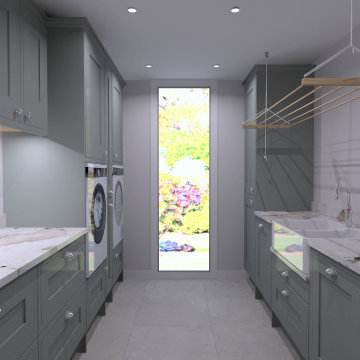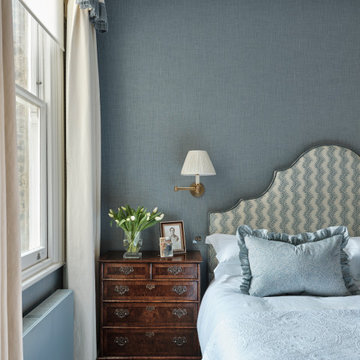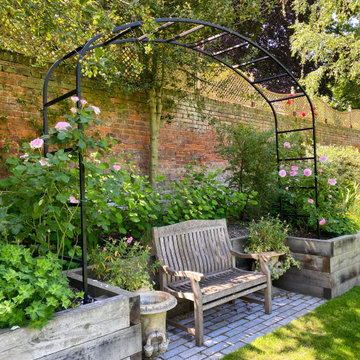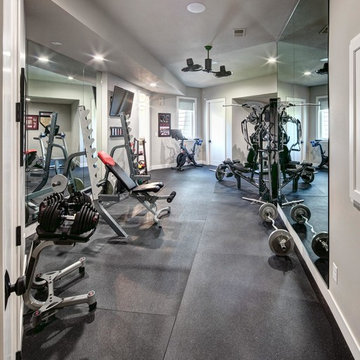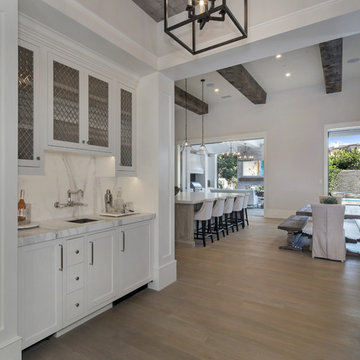337,926 Traditional Grey Home Design Photos
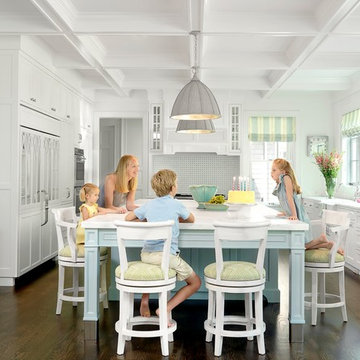
Alise O'Brien Photography
This is an example of a traditional kitchen in St Louis with white benchtop and beaded inset cabinets.
This is an example of a traditional kitchen in St Louis with white benchtop and beaded inset cabinets.
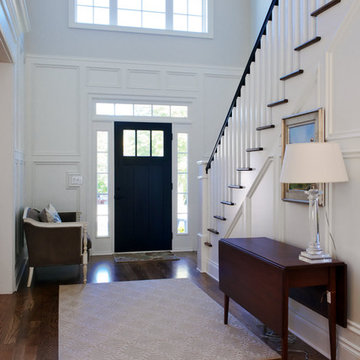
Entry Foyer, Photo by J.Sinclair
Photo of a traditional foyer in Other with a single front door, a black front door, white walls, dark hardwood floors and brown floor.
Photo of a traditional foyer in Other with a single front door, a black front door, white walls, dark hardwood floors and brown floor.
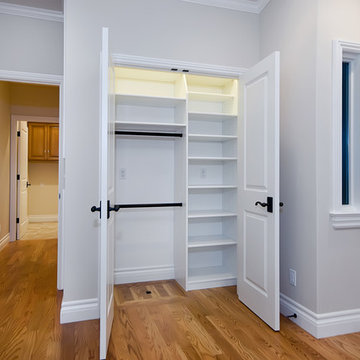
Closet Storage Solutions with double pole and shelves
Mid-sized traditional gender-neutral built-in wardrobe in San Francisco with open cabinets, white cabinets, medium hardwood floors and brown floor.
Mid-sized traditional gender-neutral built-in wardrobe in San Francisco with open cabinets, white cabinets, medium hardwood floors and brown floor.

A green pantry cupboard with oak drawers in this colouful kitchen in a victorian house renovation. The kitichen features two tone green cabinets and soft pink tiles on walls and floors. Click through to see more of this beautiful home
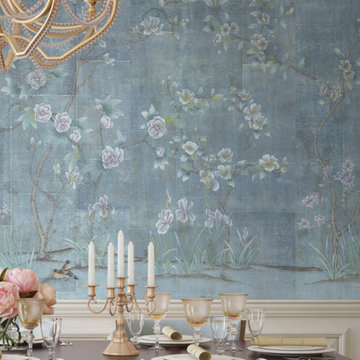
Design: "Chanteur Antiqued". Installed above a chair rail in this traditional dining room.
Photo of a large traditional kitchen/dining combo in Other with blue walls and wallpaper.
Photo of a large traditional kitchen/dining combo in Other with blue walls and wallpaper.
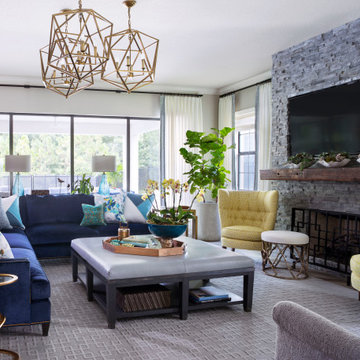
This Great room is where the family spends a majority of their time. A large navy blue velvet sectional is extra deep for hanging out or watching movies. We layered floral pillows, color blocked pillows, and a vintage rug fragment turned decorative pillow on the sectional. The sunny yellow chairs flank the fireplace and an oversized custom gray leather cocktail ottoman does double duty as a coffee table and extra seating. The large wood tray warms up the cool color palette. A trio of openwork brass chandeliers are scaled for the large space. We created a vertical element in the room with stacked gray stone and installed a reclaimed timber as a mantel.
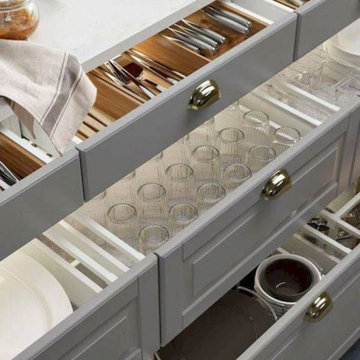
Photo of a traditional kitchen in Columbus with raised-panel cabinets and grey cabinets.
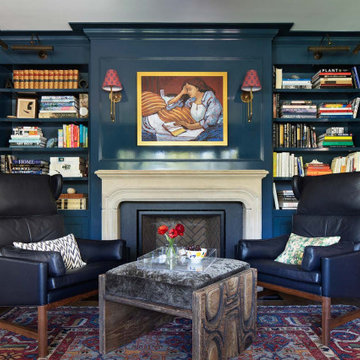
The family living in this shingled roofed home on the Peninsula loves color and pattern. At the heart of the two-story house, we created a library with high gloss lapis blue walls. The tête-à-tête provides an inviting place for the couple to read while their children play games at the antique card table. As a counterpoint, the open planned family, dining room, and kitchen have white walls. We selected a deep aubergine for the kitchen cabinetry. In the tranquil master suite, we layered celadon and sky blue while the daughters' room features pink, purple, and citrine.
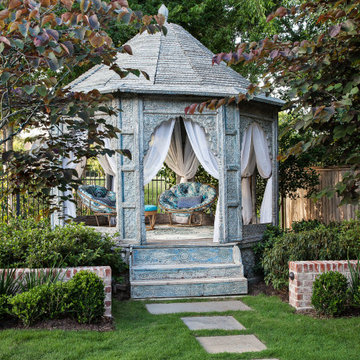
Antique teak gazebo nestled into the trees at the rear of the garden through an opening in the low, perimeter brick garden wall.
Mid-sized traditional backyard partial sun formal garden in Houston with natural stone pavers.
Mid-sized traditional backyard partial sun formal garden in Houston with natural stone pavers.
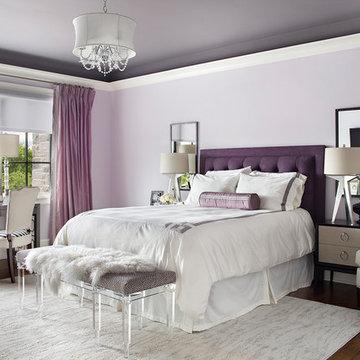
This is an example of a traditional master bedroom in Philadelphia with purple walls, dark hardwood floors and no fireplace.
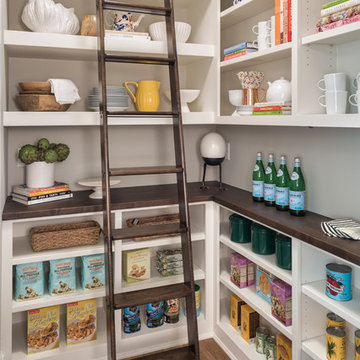
LandMark Photography
Photo of a traditional l-shaped kitchen pantry in Minneapolis with open cabinets, white cabinets, wood benchtops, grey splashback, medium hardwood floors and brown benchtop.
Photo of a traditional l-shaped kitchen pantry in Minneapolis with open cabinets, white cabinets, wood benchtops, grey splashback, medium hardwood floors and brown benchtop.
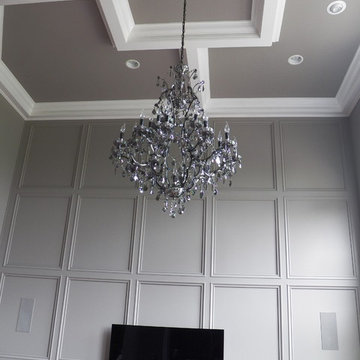
Elegant coffered ceiling with paneled wall.
Inspiration for a large traditional open concept family room in Cincinnati with grey walls, dark hardwood floors and a wall-mounted tv.
Inspiration for a large traditional open concept family room in Cincinnati with grey walls, dark hardwood floors and a wall-mounted tv.
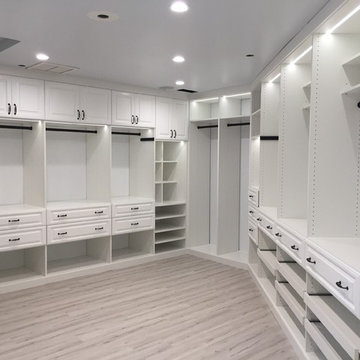
This is an example of a large traditional walk-in wardrobe in Los Angeles with raised-panel cabinets, white cabinets and beige floor.

Spacecrafting Photography
This is an example of an expansive traditional open plan dining in Minneapolis with white walls, dark hardwood floors, a two-sided fireplace, a stone fireplace surround, brown floor, coffered and decorative wall panelling.
This is an example of an expansive traditional open plan dining in Minneapolis with white walls, dark hardwood floors, a two-sided fireplace, a stone fireplace surround, brown floor, coffered and decorative wall panelling.
337,926 Traditional Grey Home Design Photos
3



















