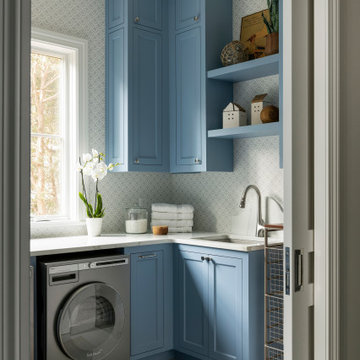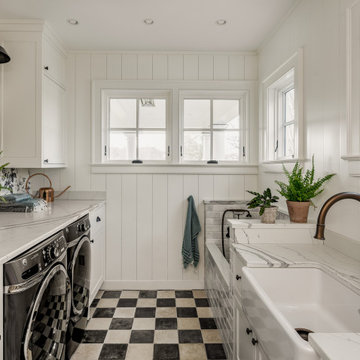Traditional Grey Laundry Room Design Ideas
Refine by:
Budget
Sort by:Popular Today
1 - 20 of 2,657 photos
Item 1 of 3

Laundry Room with built-in cubby/locker storage
Inspiration for a large traditional utility room in Chicago with a farmhouse sink, beaded inset cabinets, beige cabinets, grey walls, a stacked washer and dryer, multi-coloured floor and grey benchtop.
Inspiration for a large traditional utility room in Chicago with a farmhouse sink, beaded inset cabinets, beige cabinets, grey walls, a stacked washer and dryer, multi-coloured floor and grey benchtop.
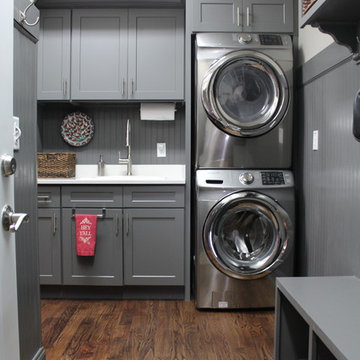
Photo of a mid-sized traditional single-wall dedicated laundry room in Raleigh with a drop-in sink, shaker cabinets, grey cabinets, white walls, dark hardwood floors and a stacked washer and dryer.
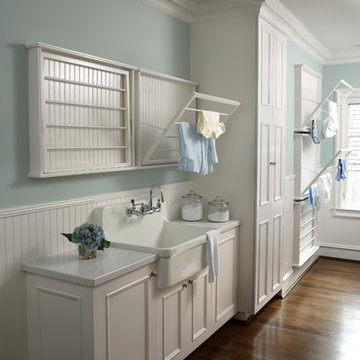
Chris Little Photography
This is an example of a traditional laundry room in Atlanta with white cabinets, white benchtop and a drop-in sink.
This is an example of a traditional laundry room in Atlanta with white cabinets, white benchtop and a drop-in sink.
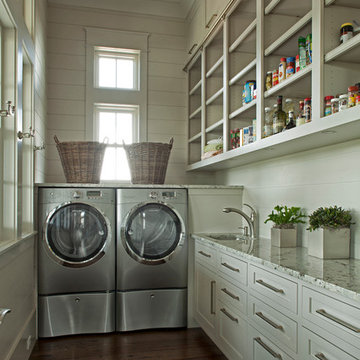
Jack Gardner
Traditional l-shaped laundry room in Miami with a side-by-side washer and dryer.
Traditional l-shaped laundry room in Miami with a side-by-side washer and dryer.
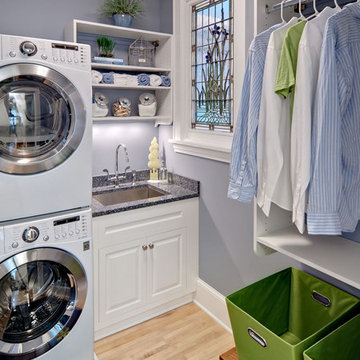
Original to the home was a beautiful stained glass window. The homeowner’s wanted to reuse it and since the laundry room had no exterior window, it was perfect. Natural light from the skylight above the back stairway filters through it and illuminates the laundry room. What was an otherwise mundane space now showcases a beautiful art piece. The room also features one of Cambria’s newest counter top colors, Parys. The rich blue and gray tones are seen again in the blue wall paint and the stainless steel sink and faucet finish. Twin Cities Closet Company provided for this small space making the most of every square inch.
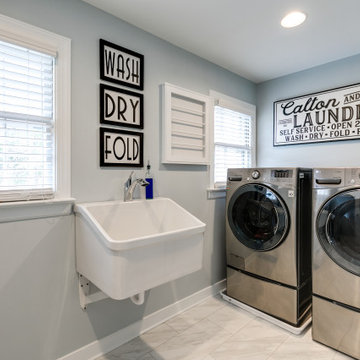
Photo: Mindie Ballwell
This is an example of a traditional laundry room in Richmond.
This is an example of a traditional laundry room in Richmond.
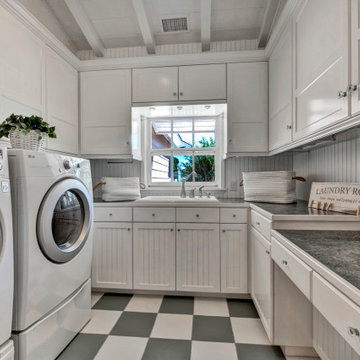
Design ideas for a traditional dedicated laundry room in Orange County with a drop-in sink, recessed-panel cabinets, white cabinets, white walls, a side-by-side washer and dryer, multi-coloured floor and black benchtop.
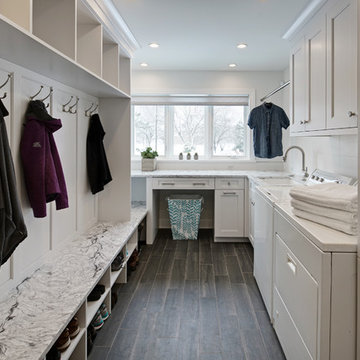
This space needed to be redesigned to better improve both the functionality and overall aesthetics of the room. The narrow footprint didn’t inhibit on all that is included in this laundry and mud room! The homeowners received their much-needed overflow pantry storage, ample shoe storage for their growing family, and plenty of room to fold laundry with additional space made for a drying rack and pull out waste/recycle bin.
The final design gives everything a place!
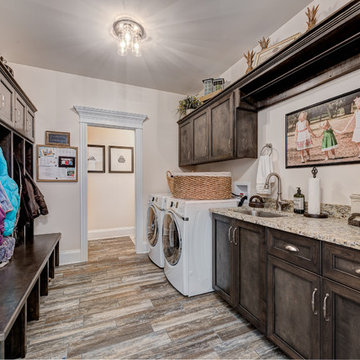
Mid-sized traditional galley utility room in Chicago with an undermount sink, recessed-panel cabinets, dark wood cabinets, beige walls, dark hardwood floors, a side-by-side washer and dryer, brown floor, beige benchtop and granite benchtops.
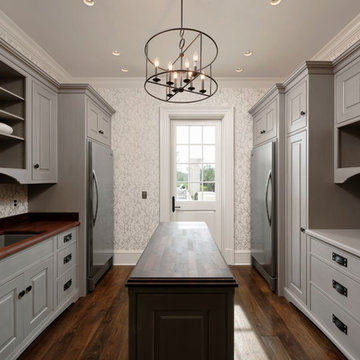
Mud-room
Expansive traditional galley utility room in DC Metro with beaded inset cabinets, grey cabinets, wood benchtops, dark hardwood floors, a side-by-side washer and dryer, brown floor, an undermount sink and white walls.
Expansive traditional galley utility room in DC Metro with beaded inset cabinets, grey cabinets, wood benchtops, dark hardwood floors, a side-by-side washer and dryer, brown floor, an undermount sink and white walls.
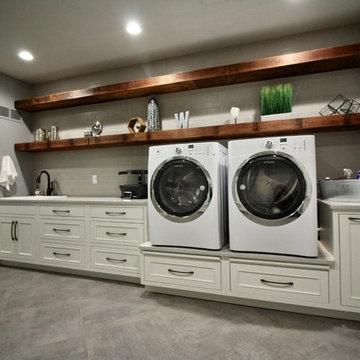
The laundry room was a complete gut/rehab to get the layout they wanted. Overall the space is not only functional but looks stunning!
Inspiration for a mid-sized traditional galley utility room in St Louis with a drop-in sink, recessed-panel cabinets, white cabinets, quartz benchtops, grey walls, porcelain floors and a side-by-side washer and dryer.
Inspiration for a mid-sized traditional galley utility room in St Louis with a drop-in sink, recessed-panel cabinets, white cabinets, quartz benchtops, grey walls, porcelain floors and a side-by-side washer and dryer.
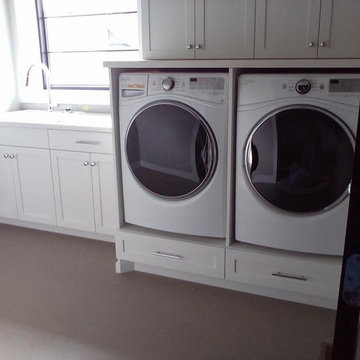
This is an example of a mid-sized traditional single-wall dedicated laundry room in Other with a drop-in sink, shaker cabinets, white cabinets, solid surface benchtops, beige walls and a side-by-side washer and dryer.
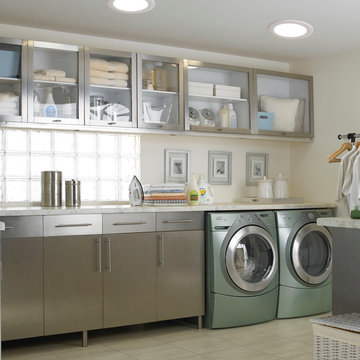
Inspiration for a mid-sized traditional l-shaped utility room in Denver with glass-front cabinets, stainless steel cabinets, granite benchtops, beige walls, ceramic floors and a side-by-side washer and dryer.
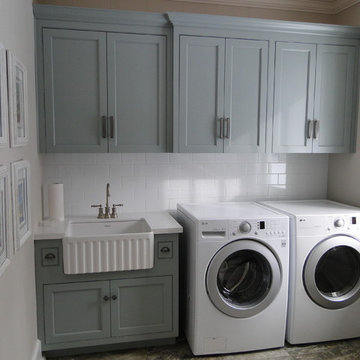
Mid-sized traditional single-wall dedicated laundry room in Toronto with a farmhouse sink, quartz benchtops, grey walls, marble floors, a side-by-side washer and dryer, shaker cabinets and grey cabinets.
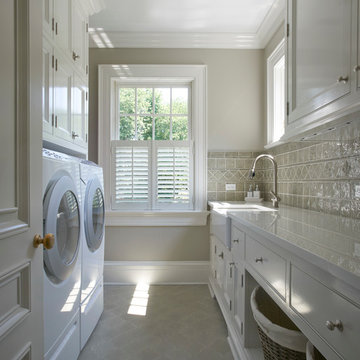
Jeff McNamara
This is an example of a mid-sized traditional galley dedicated laundry room in New York with white cabinets, a farmhouse sink, solid surface benchtops, ceramic floors, a side-by-side washer and dryer, grey floor, white benchtop, beaded inset cabinets and grey walls.
This is an example of a mid-sized traditional galley dedicated laundry room in New York with white cabinets, a farmhouse sink, solid surface benchtops, ceramic floors, a side-by-side washer and dryer, grey floor, white benchtop, beaded inset cabinets and grey walls.
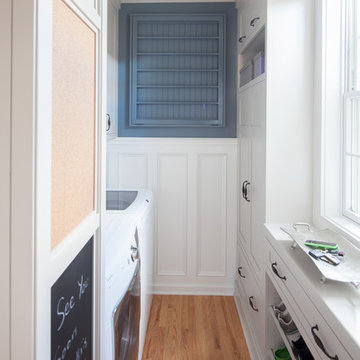
A design for a busy, active family longing for order and a central place for the family to gather. We utilized every inch of this room from floor to ceiling to give custom cabinetry that would completely expand their kitchen storage. Directly off the kitchen overlooks their dining space, with beautiful brown leather stools detailed with exposed nail heads and white wood. Fresh colors of bright blue and yellow liven their dining area. The kitchen & dining space is completely rejuvenated as these crisp whites and colorful details breath life into this family hub. We further fulfilled our ambition of maximum storage in our design of this client’s mudroom and laundry room. We completely transformed these areas with our millwork and cabinet designs allowing for the best amount of storage in a well-organized entry. Optimizing a small space with organization and classic elements has them ready to entertain and welcome family and friends.
Custom designed by Hartley and Hill Design
All materials and furnishings in this space are available through Hartley and Hill Design. www.hartleyandhilldesign.com
888-639-0639
Neil Landino
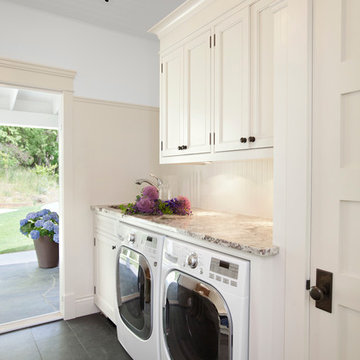
Laundry & Mudroom Entry.
Ema Peter Photography
www.emapeter.com
This is an example of a traditional laundry room in Vancouver with recessed-panel cabinets, beige cabinets, a side-by-side washer and dryer, black floor and beige benchtop.
This is an example of a traditional laundry room in Vancouver with recessed-panel cabinets, beige cabinets, a side-by-side washer and dryer, black floor and beige benchtop.
Traditional Grey Laundry Room Design Ideas
1

