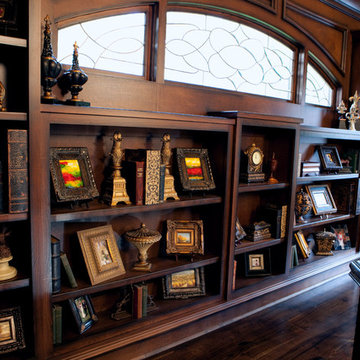Traditional Hallway Design Ideas
Refine by:
Budget
Sort by:Popular Today
1 - 20 of 2,915 photos
Item 1 of 3

A hallway was notched out of the large master bedroom suite space, connecting all three rooms in the suite. Since there were no closets in the bedroom, spacious "his and hers" closets were added to the hallway. A crystal chandelier continues the elegance and echoes the crystal chandeliers in the bathroom and bedroom.

The original wooden arch details in the hallway area have been restored.
Photo by Chris Snook
Photo of a mid-sized traditional hallway in London with medium hardwood floors, brown floor, beige walls and panelled walls.
Photo of a mid-sized traditional hallway in London with medium hardwood floors, brown floor, beige walls and panelled walls.
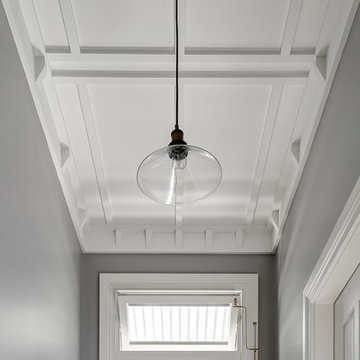
Photos Justin Alexander
Mid-sized traditional hallway in Sydney with grey walls.
Mid-sized traditional hallway in Sydney with grey walls.
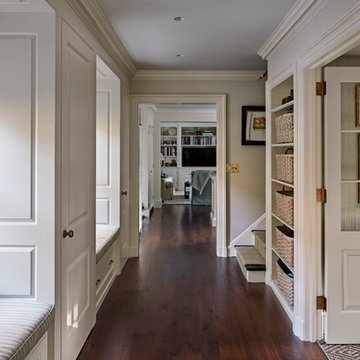
Robert Benson For Charles Hilton Architects
From grand estates, to exquisite country homes, to whole house renovations, the quality and attention to detail of a "Significant Homes" custom home is immediately apparent. Full time on-site supervision, a dedicated office staff and hand picked professional craftsmen are the team that take you from groundbreaking to occupancy. Every "Significant Homes" project represents 45 years of luxury homebuilding experience, and a commitment to quality widely recognized by architects, the press and, most of all....thoroughly satisfied homeowners. Our projects have been published in Architectural Digest 6 times along with many other publications and books. Though the lion share of our work has been in Fairfield and Westchester counties, we have built homes in Palm Beach, Aspen, Maine, Nantucket and Long Island.
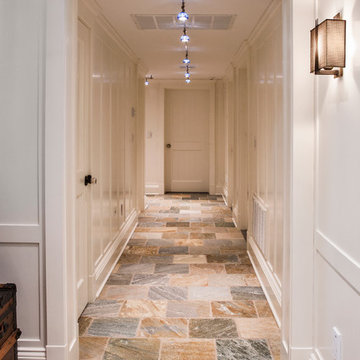
Foyer, blue lighting, tile flooring
Design ideas for a large traditional hallway in New York with white walls.
Design ideas for a large traditional hallway in New York with white walls.
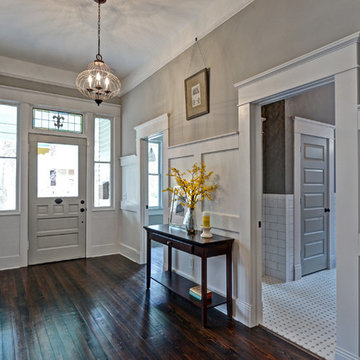
A view to the front door down the hall showcases the wall paneling and a view into the hall bath.
Photography by Josh Vick
Design ideas for a mid-sized traditional hallway in Atlanta with grey walls and dark hardwood floors.
Design ideas for a mid-sized traditional hallway in Atlanta with grey walls and dark hardwood floors.
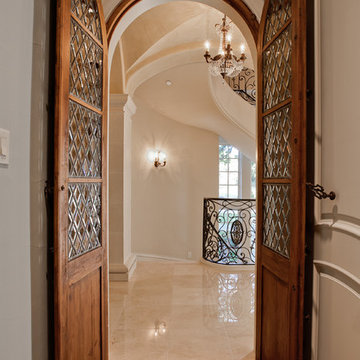
This is an example of a mid-sized traditional hallway in Dallas with grey walls, medium hardwood floors and brown floor.
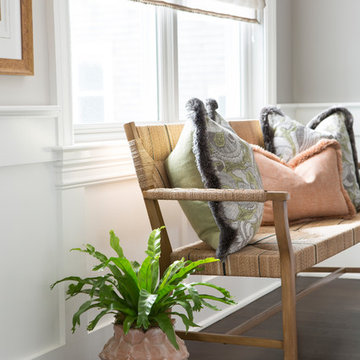
The clients bought a new construction house in Bay Head, NJ with an architectural style that was very traditional and quite formal, not beachy. For our design process I created the story that the house was owned by a successful ship captain who had traveled the world and brought back furniture and artifacts for his home. The furniture choices were mainly based on English style pieces and then we incorporated a lot of accessories from Asia and Africa. The only nod we really made to “beachy” style was to do some art with beach scenes and/or bathing beauties (original painting in the study) (vintage series of black and white photos of 1940’s bathing scenes, not shown) ,the pillow fabric in the family room has pictures of fish on it , the wallpaper in the study is actually sand dollars and we did a seagull wallpaper in the downstairs bath (not shown).

Mid-sized traditional hallway in New York with white walls, slate floors and grey floor.
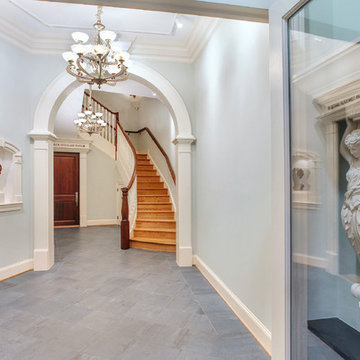
The main lobby hosts and antique chandelier, caryatids, a bust of Abraham Lincoln and a completely redone staircase.
Photo by Ken Wyner
www.kenwyner.com/
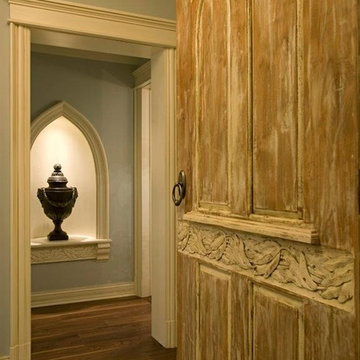
Photo of a mid-sized traditional hallway in Chicago with grey walls and medium hardwood floors.
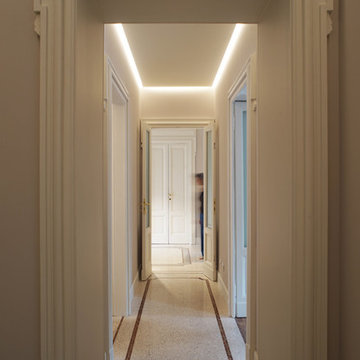
© Salvatore Peluso
Photo of an expansive traditional hallway in Milan with grey walls, terrazzo floors and beige floor.
Photo of an expansive traditional hallway in Milan with grey walls, terrazzo floors and beige floor.
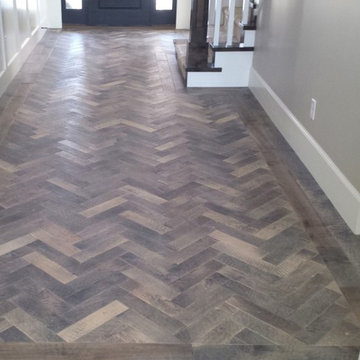
Handscraped Natural American Walnut in Herringbone Pattern with Oil Finish
Design ideas for a mid-sized traditional hallway in Houston with medium hardwood floors.
Design ideas for a mid-sized traditional hallway in Houston with medium hardwood floors.
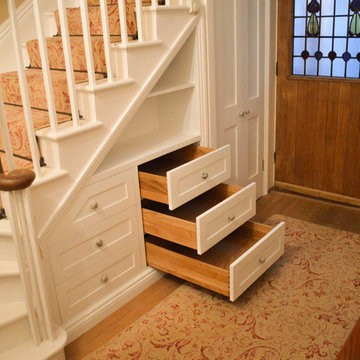
A painted white under stair cabinet with very long drawers, new doors for the larger cupboard area and full oak internal lining. The drawers are dovetailed solid oak.
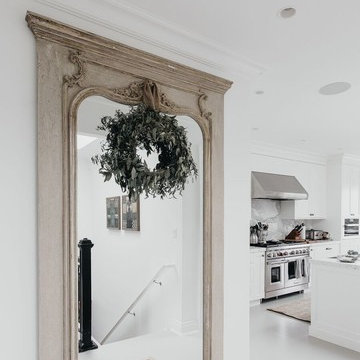
Inspiration for a mid-sized traditional hallway in Orange County with white walls and concrete floors.
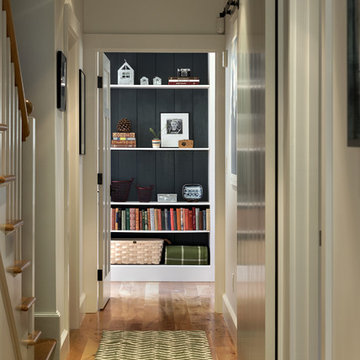
photography by Rob Karosis
Mid-sized traditional hallway in Portland Maine with white walls and medium hardwood floors.
Mid-sized traditional hallway in Portland Maine with white walls and medium hardwood floors.
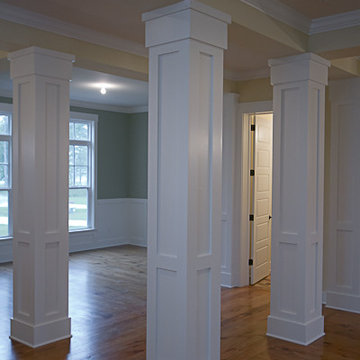
Whitney Fletcher Photography
Large traditional hallway in Jacksonville with multi-coloured walls and medium hardwood floors.
Large traditional hallway in Jacksonville with multi-coloured walls and medium hardwood floors.
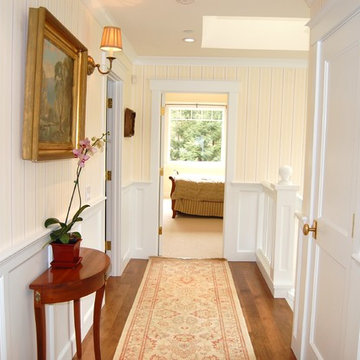
Inspiration for a mid-sized traditional hallway in San Francisco with white walls, dark hardwood floors and brown floor.
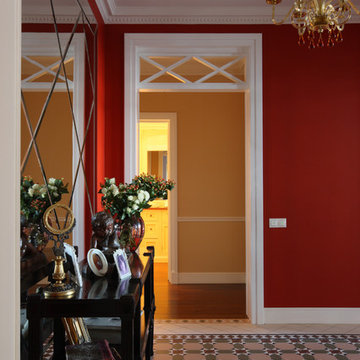
Изначально квартира обладала узким и очень длинным коридором не характерным для элитного жилья. Что бы исправить ситуацию был создан "энергетический" центр квартиры. Отвлекающий внимание от протяжной планировки квартиры.
Плитка: victorian floor tiles
Консоль: grand arredo
Зеркальное панно, Дверные проемы по эскизам автора проекта.
Фото: Михаил Степанов
Traditional Hallway Design Ideas
1
