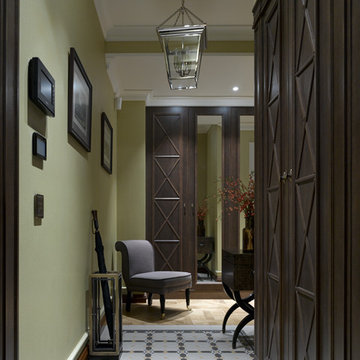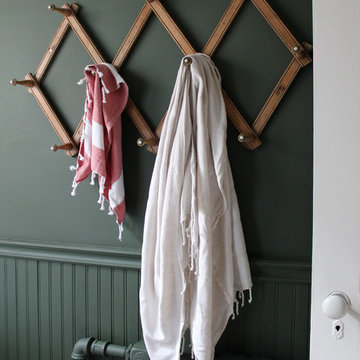Traditional Hallway Design Ideas with Green Walls
Refine by:
Budget
Sort by:Popular Today
1 - 20 of 364 photos
Item 1 of 3
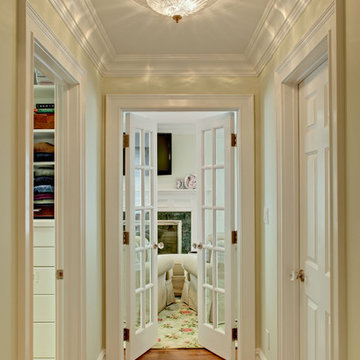
A hallway was notched out of the large master bedroom suite space, connecting all three rooms in the suite. Since there were no closets in the bedroom, spacious "his and hers" closets were added to the hallway. A crystal chandelier continues the elegance and echoes the crystal chandeliers in the bathroom and bedroom.
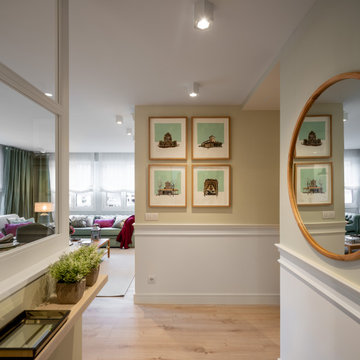
Reforma integral Sube Interiorismo www.subeinteriorismo.com
Biderbost Photo
Design ideas for a large traditional hallway in Other with green walls, laminate floors, beige floor and wallpaper.
Design ideas for a large traditional hallway in Other with green walls, laminate floors, beige floor and wallpaper.
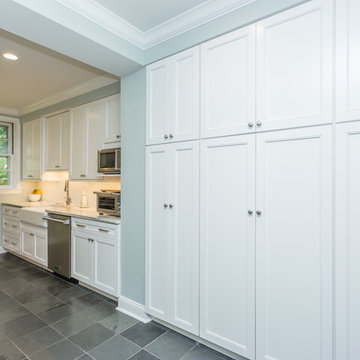
Traditional Kitchen remodel in Ladue we completed in 2017. We expanded the entrance to the galley kitchen almost 4 feet. This was a complete remodel except the slate floors, which our team protected throughout the remodel. The end result is absolutely stunning. Custom white cabinetry with marble countertops, custom bookcases, floor to ceiling pantry cabinets and Viking appliances are just a few of the upgrades in this kitchen.
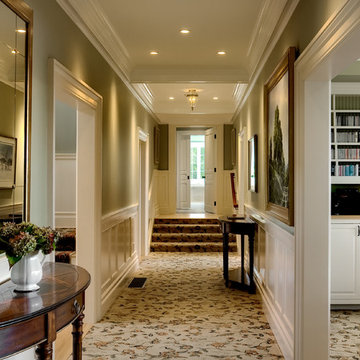
Rob Karosis, Photographer
Traditional hallway in New York with green walls and carpet.
Traditional hallway in New York with green walls and carpet.
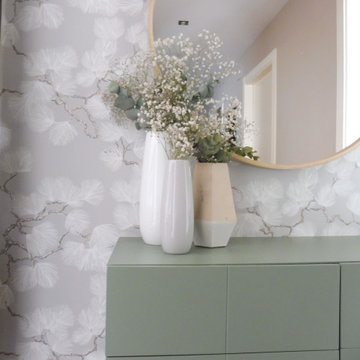
Un cambio sin obras, aprovechando parte de lo que ya había.
.
Un nuevo aire para un mismo espacio. No hay nada como las segundas oportunidades, espero que os guste el cambio!.
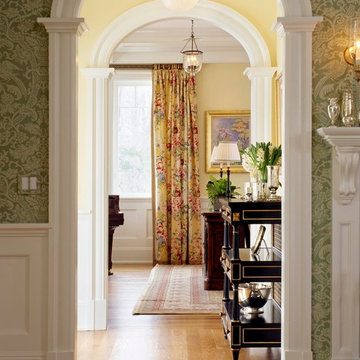
Sam Gray
This is an example of a large traditional hallway in Boston with green walls and medium hardwood floors.
This is an example of a large traditional hallway in Boston with green walls and medium hardwood floors.

Photo of a small traditional hallway in London with green walls, medium hardwood floors, brown floor, coffered and decorative wall panelling.
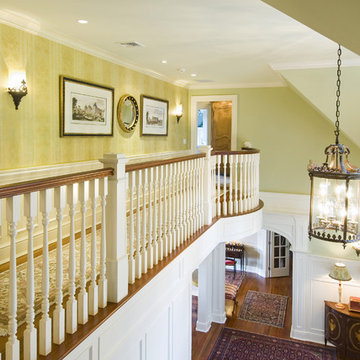
Being visible from the entryway below, these large, horizontal architectural prints add a touch of grandeur for the formal entryway. The convex Federal mirror reflects light from an oval, tracery window opposite, bringing a touch of sparkle to this faux-painted damask wall.
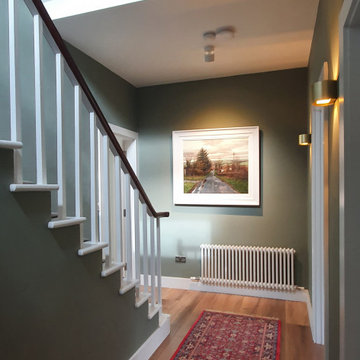
Existing refurbished hallway
Traditional hallway in Dublin with green walls, medium hardwood floors and brown floor.
Traditional hallway in Dublin with green walls, medium hardwood floors and brown floor.
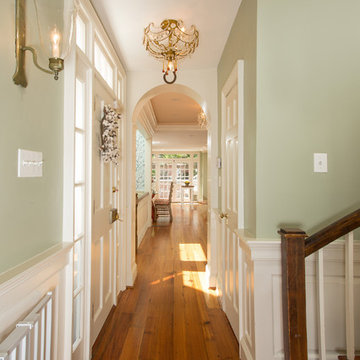
In this centuries-old row house in Old Town Alexandria, three rooms at the rear of the house were converted into one long and lovely kitchen. The kitchen was in the middle of the three former rooms, with the range and sink on opposite walls. The room between a formal dining room and the kitchen and breakfast area had no particular function and was used as a bar.
The challenge was making a kitchen out of a long space. Placing the banquette alone on the left wall allowed for ample seating. All cabinets and appliances were arranged on the right hand side of the room. In addition to a fireplace, the kitchen's off-white cabinets, pale green walls, and honey-colored hardwood floors contribute to its coziness. Striking, original artworks and a set of distressed wood chairs make this kitchen truly one-of-a-kind.
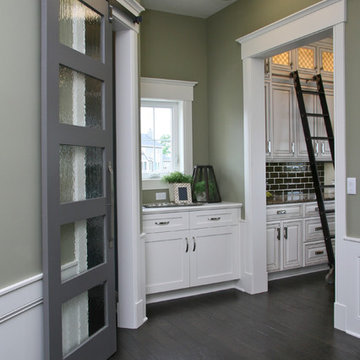
Pine Valley is not your ordinary lake cabin. This craftsman-inspired design offers everything you love about summer vacation within the comfort of a beautiful year-round home. Metal roofing and custom wood trim accent the shake and stone exterior, while a cupola and flower boxes add quaintness to sophistication.
The main level offers an open floor plan, with multiple porches and sitting areas overlooking the water. The master suite is located on the upper level, along with two additional guest rooms. A custom-designed craft room sits just a few steps down from the upstairs study.
Billiards, a bar and kitchenette, a sitting room and game table combine to make the walkout lower level all about entertainment. In keeping with the rest of the home, this floor opens to lake views and outdoor living areas.
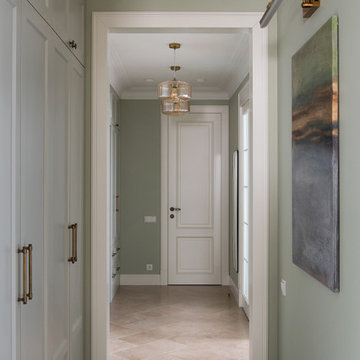
Inspiration for a mid-sized traditional hallway in Moscow with green walls, porcelain floors and beige floor.
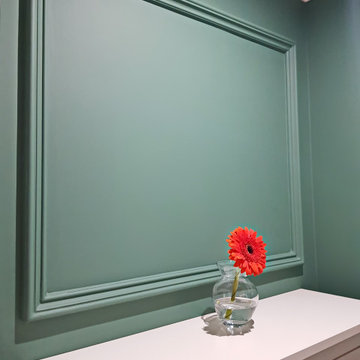
Inspiration for a mid-sized traditional hallway in Moscow with green walls, medium hardwood floors, brown floor and recessed.
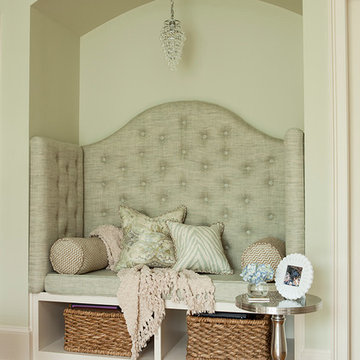
Design ideas for a traditional hallway in Atlanta with green walls and medium hardwood floors.
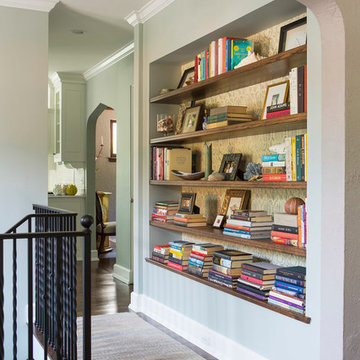
Troy Thies Photography
Inspiration for a traditional hallway in Minneapolis with green walls and dark hardwood floors.
Inspiration for a traditional hallway in Minneapolis with green walls and dark hardwood floors.
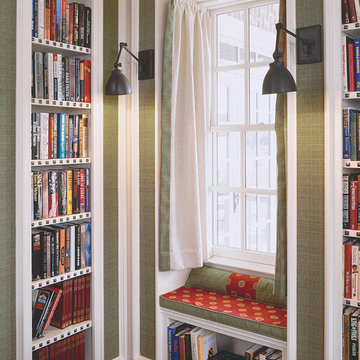
Traditional hallway in Charleston with green walls and dark hardwood floors.
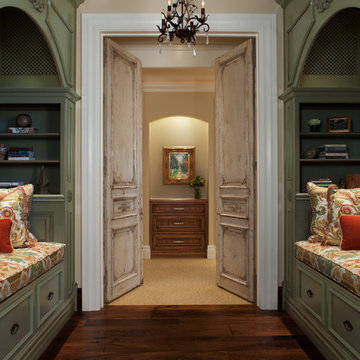
Design ideas for an expansive traditional hallway in Other with green walls and dark hardwood floors.
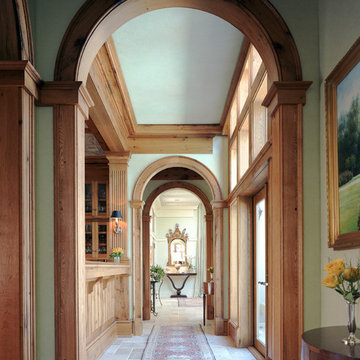
Richard Leo Johnson Photography
This is an example of a mid-sized traditional hallway in Atlanta with green walls and limestone floors.
This is an example of a mid-sized traditional hallway in Atlanta with green walls and limestone floors.
Traditional Hallway Design Ideas with Green Walls
1
