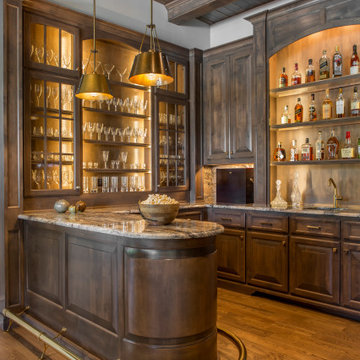Traditional Home Bar Design Ideas
Refine by:
Budget
Sort by:Popular Today
1 - 20 of 19,516 photos
Item 1 of 2
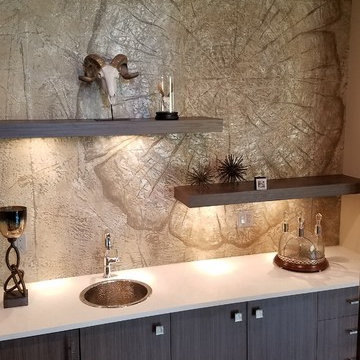
Inspiration for a mid-sized traditional single-wall wet bar in Denver with a drop-in sink, black cabinets, solid surface benchtops, multi-coloured splashback, brown floor and white benchtop.
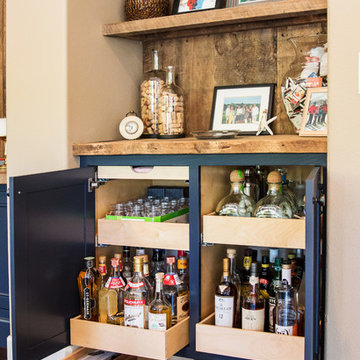
This is an example of a mid-sized traditional single-wall home bar in Orange County with beaded inset cabinets, blue cabinets, wood benchtops, timber splashback and dark hardwood floors.
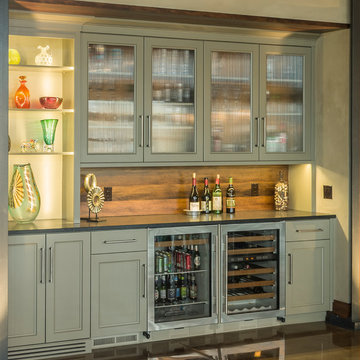
The key to this project was to create a kitchen fitting of a residence with strong Industrial aesthetics. The PB Kitchen Design team managed to preserve the warmth and organic feel of the home’s architecture. The sturdy materials used to enrich the integrity of the design, never take away from the fact that this space is meant for hospitality. Functionally, the kitchen works equally well for quick family meals or large gatherings. But take a closer look at the use of texture and height. The vaulted ceiling and exposed trusses bring an additional element of awe to this already stunning kitchen.
Project specs: Cabinets by Quality Custom Cabinetry. 48" Wolf range. Sub Zero integrated refrigerator in stainless steel.
Project Accolades: First Place honors in the National Kitchen and Bath Association’s 2014 Design Competition
Find the right local pro for your project
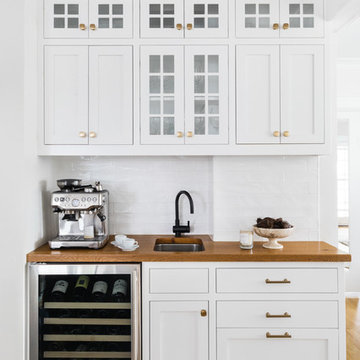
Combination wet bar and coffee bar. Bottom drawer is sized for liquor bottles.
Joyelle West Photography
This is an example of a small traditional single-wall wet bar in Boston with an undermount sink, white cabinets, wood benchtops, white splashback, light hardwood floors, subway tile splashback, brown benchtop and shaker cabinets.
This is an example of a small traditional single-wall wet bar in Boston with an undermount sink, white cabinets, wood benchtops, white splashback, light hardwood floors, subway tile splashback, brown benchtop and shaker cabinets.
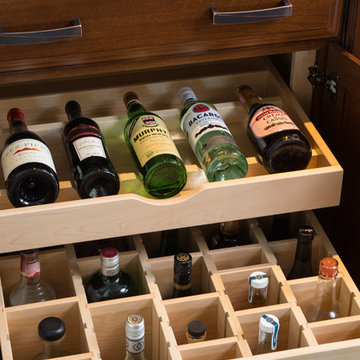
Alex Claney Photography
Glazed Cherry cabinets anchor one end of a large family room remodel. The clients entertain their large extended family and many friends often. Moving and expanding this wet bar to a new location allows the owners to host parties that can circulate away from the kitchen to a comfortable seating area in the family room area. Thie client did not want to store wine or liquor in the open, so custom drawers were created to neatly and efficiently store the beverages out of site.
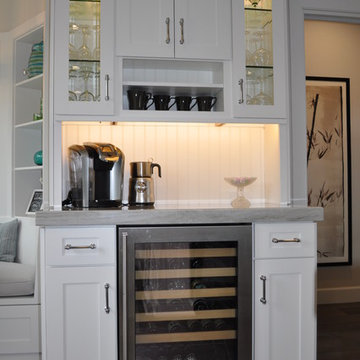
Inspiration for a small traditional home bar in Los Angeles with recessed-panel cabinets, white cabinets, quartzite benchtops, grey splashback, dark hardwood floors and no sink.

Design ideas for a traditional single-wall home bar in Minneapolis with an undermount sink, shaker cabinets, beige cabinets, white splashback, beige floor and beige benchtop.
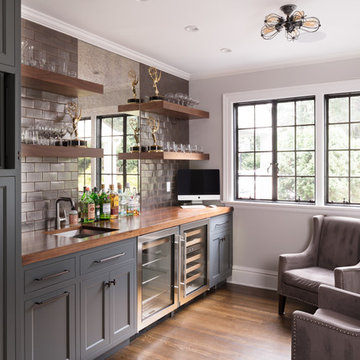
Photo of a traditional single-wall wet bar in New York with an undermount sink, recessed-panel cabinets, grey cabinets, wood benchtops, grey splashback, subway tile splashback, dark hardwood floors, brown floor and brown benchtop.
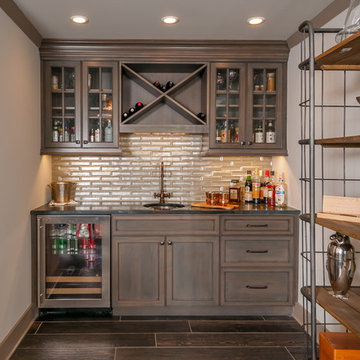
Mimi Erickson
Photo of a small traditional single-wall wet bar in Atlanta with an undermount sink, recessed-panel cabinets and distressed cabinets.
Photo of a small traditional single-wall wet bar in Atlanta with an undermount sink, recessed-panel cabinets and distressed cabinets.

Photo of a traditional home bar in Portland with no sink, shaker cabinets, white cabinets, quartzite benchtops, white splashback, subway tile splashback, vinyl floors, brown floor and beige benchtop.

Vartanian custom built cabinet with inset doors and decorative glass doors
Glass tile backsplash
Counter top is LG Hausys Quartz “Viatera®”
Under counter Sub Zero fridge
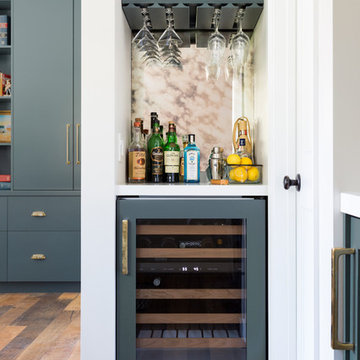
Heath tile
Farrow and Ball Inchyra cabinets
Vintage stools, Sub Zero Appliances
Inspiration for a small traditional single-wall home bar in Los Angeles with open cabinets, grey cabinets, quartzite benchtops, beige splashback, medium hardwood floors, brown floor and white benchtop.
Inspiration for a small traditional single-wall home bar in Los Angeles with open cabinets, grey cabinets, quartzite benchtops, beige splashback, medium hardwood floors, brown floor and white benchtop.
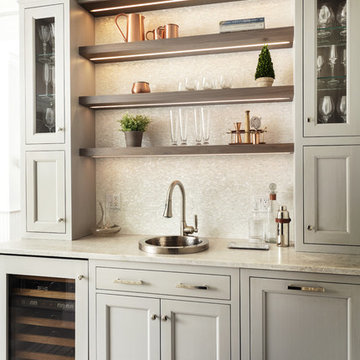
Design ideas for a small traditional single-wall wet bar in New York with recessed-panel cabinets, grey cabinets, quartzite benchtops, white splashback, mosaic tile splashback, porcelain floors, grey floor and a drop-in sink.
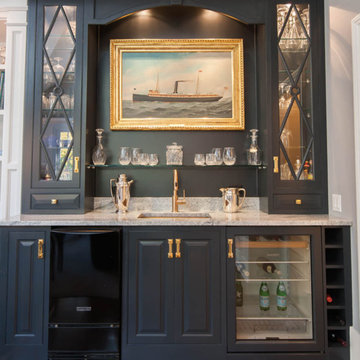
Custom Wet Bar Area
MLC Interiors
35 Old Farm Road
Basking Ridge, NJ 07920
Small traditional single-wall wet bar in New York with an undermount sink, raised-panel cabinets, blue cabinets, granite benchtops, medium hardwood floors and brown floor.
Small traditional single-wall wet bar in New York with an undermount sink, raised-panel cabinets, blue cabinets, granite benchtops, medium hardwood floors and brown floor.
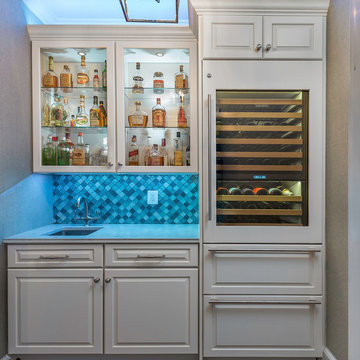
Wet bar features glass cabinetry with glass shelving to showcase the owners' alcohol collection, a paneled Sub Zero wine frig with glass door and paneled drawers, arabesque glass tile back splash and a custom crystal stemware cabinet with glass doors and glass shelving. The wet bar also has up lighting at the crown and under cabinet lighting, switched separately and operated by remote control.
Jack Cook Photography
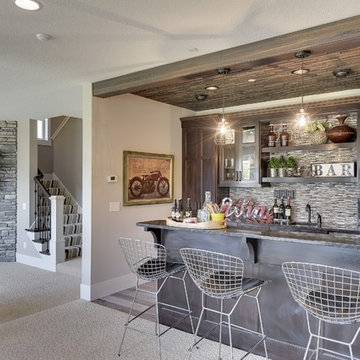
Spacecrafting
Design ideas for a large traditional home bar in Minneapolis with glass-front cabinets, distressed cabinets, matchstick tile splashback, carpet and beige floor.
Design ideas for a large traditional home bar in Minneapolis with glass-front cabinets, distressed cabinets, matchstick tile splashback, carpet and beige floor.
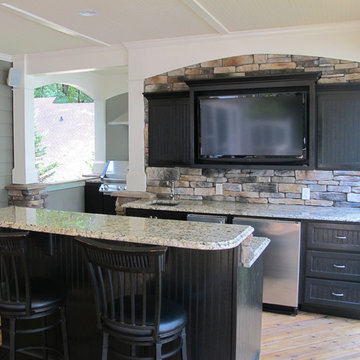
The exterior of this home was devoid of the craftsman inspired detailing at the front of the home. Located on Lake Lanier this home was in desperate need of entertaining space taking advantage of the lake views.
all photos: Stephanie Ives
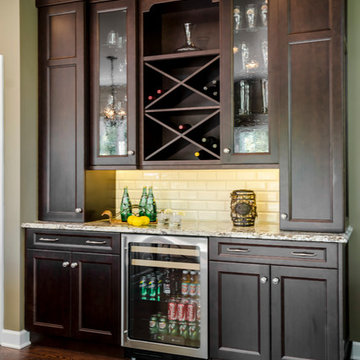
Traditional kitchen design:
Tori Johnson AKBD
at Geneva Cabinet Gallery
RAHOKANSON PHOTOGRAPHY
Mid-sized traditional wet bar in Chicago with granite benchtops, beige splashback, ceramic splashback, dark hardwood floors, no sink, recessed-panel cabinets and dark wood cabinets.
Mid-sized traditional wet bar in Chicago with granite benchtops, beige splashback, ceramic splashback, dark hardwood floors, no sink, recessed-panel cabinets and dark wood cabinets.
Traditional Home Bar Design Ideas

This wine bar located in the formal entry room has an authentic "Wine Cellar" feel due to the stone veneer wall and lighting touches, yet has every convenience at hand, including the cooler. Photo by FlashitFirst.com
1
