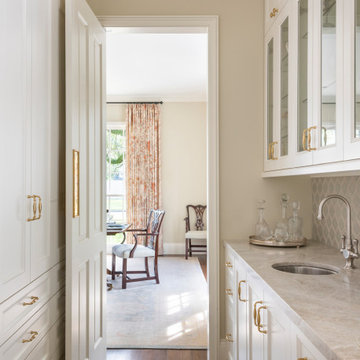Traditional Home Bar Design Ideas
Refine by:
Budget
Sort by:Popular Today
81 - 100 of 19,515 photos
Item 1 of 2
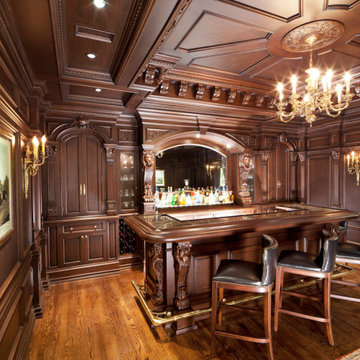
Large traditional u-shaped seated home bar in Other with an undermount sink, raised-panel cabinets, dark wood cabinets, marble benchtops, brown splashback, timber splashback, medium hardwood floors, multi-coloured floor and multi-coloured benchtop.
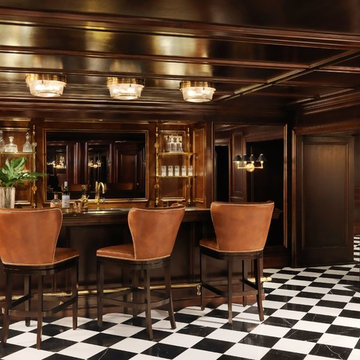
Lower Level Bar
Inspiration for a traditional seated home bar in St Louis with wood benchtops, mirror splashback and multi-coloured floor.
Inspiration for a traditional seated home bar in St Louis with wood benchtops, mirror splashback and multi-coloured floor.
Find the right local pro for your project
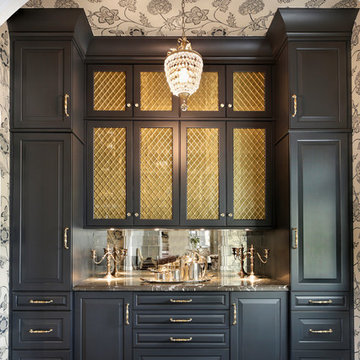
Butler Pantry Bar
This is an example of a traditional single-wall home bar in Chicago with no sink, raised-panel cabinets, black cabinets, metal splashback, dark hardwood floors, brown floor and grey benchtop.
This is an example of a traditional single-wall home bar in Chicago with no sink, raised-panel cabinets, black cabinets, metal splashback, dark hardwood floors, brown floor and grey benchtop.
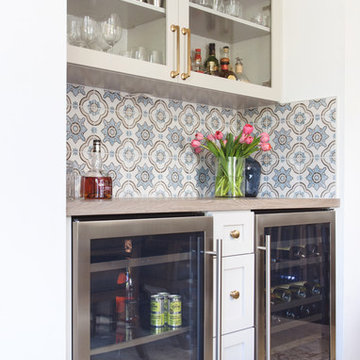
Design ideas for a mid-sized traditional galley home bar in San Diego with glass-front cabinets, white cabinets, wood benchtops, multi-coloured splashback and ceramic splashback.
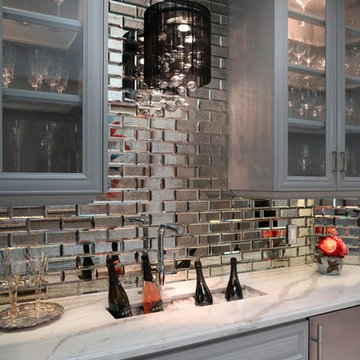
Tina Kuhlmann - Primrose Designs
Location: Rancho Santa Fe, CA, USA
Luxurious French inspired master bedroom nestled in Rancho Santa Fe with intricate details and a soft yet sophisticated palette. Photographed by John Lennon Photography https://www.primrosedi.com
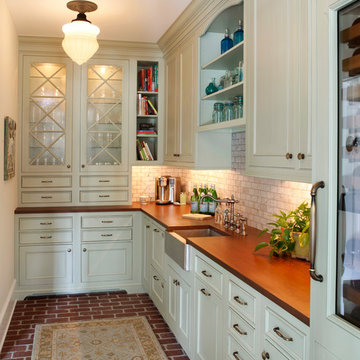
tom grimes
Inspiration for a traditional l-shaped wet bar in Philadelphia with an undermount sink, recessed-panel cabinets, white cabinets, wood benchtops, white splashback, stone tile splashback, brick floors, red floor and brown benchtop.
Inspiration for a traditional l-shaped wet bar in Philadelphia with an undermount sink, recessed-panel cabinets, white cabinets, wood benchtops, white splashback, stone tile splashback, brick floors, red floor and brown benchtop.
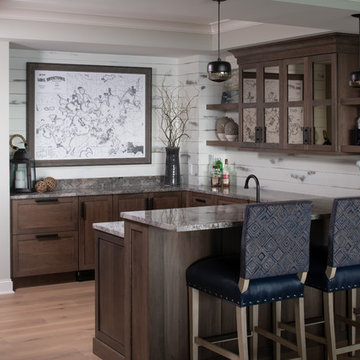
This East Coast shingle style traditional home encapsulates many design details and state-of-the-art technology. Mingle's custom designed cabinetry is on display throughout Stonewood’s 2018 Artisan Tour home. In addition to the kitchen and baths, our beautiful built-in cabinetry enhances the master bedroom, library, office, and even the porch. The Studio M Interiors team worked closely with the client to design, furnish and accessorize spaces inspired by east coast charm. The clean, traditional white kitchen features Dura Supreme inset cabinetry with a variety of storage drawer and cabinet accessories including fully integrated refrigerator and freezer and dishwasher doors and wine refrigerator. The scullery is right off the kitchen featuring inset glass door cabinetry and stacked appliances. The master suite displays a beautiful custom wall entertainment center and the master bath features two custom matching vanities and a freestanding bathtub and walk-in steam shower. The main level laundry room has an abundance of cabinetry for storage space and two custom drying nooks as well. The outdoor space off the main level highlights NatureKast outdoor cabinetry and is the perfect gathering space to entertain and take in the outstanding views of Lake Minnetonka. The upstairs showcases two stunning ½ bath vanities, a double his/hers office, and an exquisite library. The lower level features a bar area, two ½ baths, in home movie theatre with custom seating, a reading nook with surrounding bookshelves, and custom wine cellar. Two additional mentions are the large garage space and dog wash station and lower level work room, both with sleek, built-to-last custom cabinetry.
Scott Amundson Photography, LLC
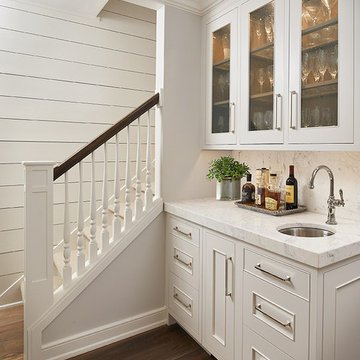
Ashley Avila
Photo of a small traditional single-wall wet bar in Grand Rapids with an undermount sink, white cabinets, marble benchtops, white splashback, marble splashback, medium hardwood floors, glass-front cabinets and white benchtop.
Photo of a small traditional single-wall wet bar in Grand Rapids with an undermount sink, white cabinets, marble benchtops, white splashback, marble splashback, medium hardwood floors, glass-front cabinets and white benchtop.
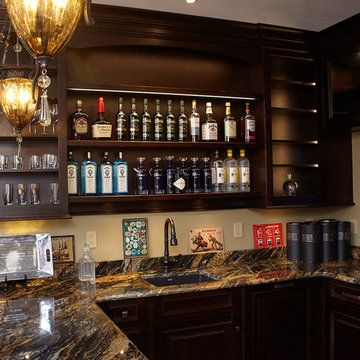
Plenty of open shelving for bottles of liquor and glasses and plenty of closed storage below the counters. The Asko dishwasher is to the right of the sink and is hidden behind a decorative door panel so it looks just like a cabinet!
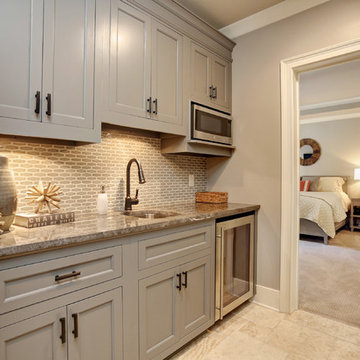
8-foot Wet Bar
This is an example of a mid-sized traditional single-wall wet bar in Atlanta with an undermount sink, raised-panel cabinets, grey cabinets, granite benchtops, brown splashback, porcelain splashback, travertine floors and brown floor.
This is an example of a mid-sized traditional single-wall wet bar in Atlanta with an undermount sink, raised-panel cabinets, grey cabinets, granite benchtops, brown splashback, porcelain splashback, travertine floors and brown floor.
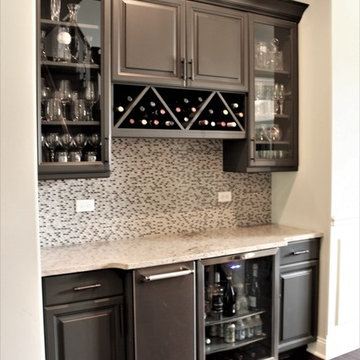
Design ideas for a small traditional single-wall home bar in Chicago with no sink, raised-panel cabinets, grey cabinets, granite benchtops, glass tile splashback, dark hardwood floors, white splashback and brown floor.
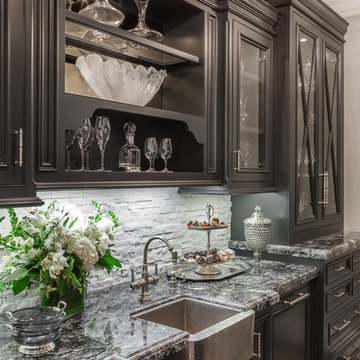
Mid-sized traditional single-wall wet bar in San Francisco with an undermount sink, glass-front cabinets, brown cabinets, granite benchtops, grey splashback, stone tile splashback, dark hardwood floors and brown floor.
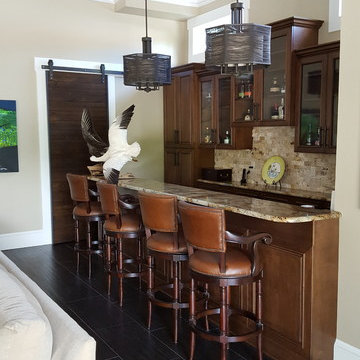
Design ideas for a mid-sized traditional single-wall seated home bar in Tampa with raised-panel cabinets, medium wood cabinets, granite benchtops and mosaic tile splashback.
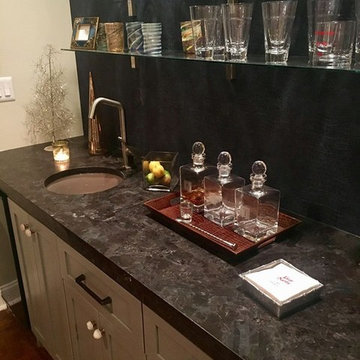
Fabulous Brown Antiques Leathered granite bar top. Material supplied by Garpa Co.- House of Natural Stone and fabrication by Surface Setters, Richmond Hill, GA
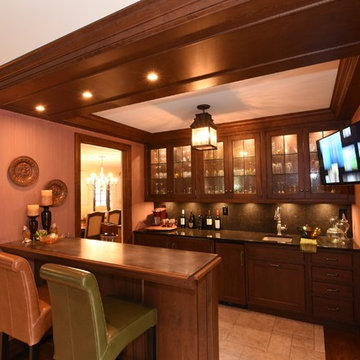
Wet bar that doubles as a butler's pantry, located between the dining room and gallery-style hallway to the family room. Guest entry to the dining room is the leaded glass door to left, bar entry at back-bar. With 2 under-counter refrigerators and an icemaker, the trash drawer is located under the sink. Front bar countertop at seats is wood with an antiqued-steel insert to match the island table in the kitchen.
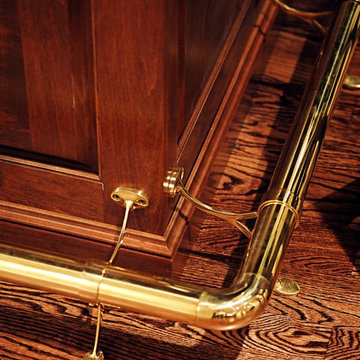
Photo of a large traditional l-shaped seated home bar in Philadelphia with an undermount sink, raised-panel cabinets, medium wood cabinets, granite benchtops, beige splashback, stone tile splashback and medium hardwood floors.
Traditional Home Bar Design Ideas
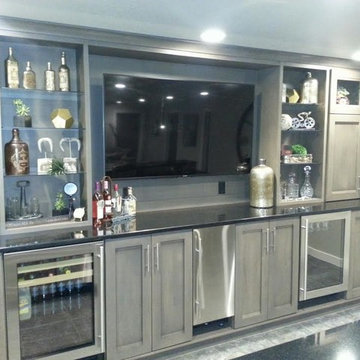
Inspiration for a large traditional single-wall wet bar in Other with a drop-in sink, shaker cabinets, light wood cabinets and light hardwood floors.
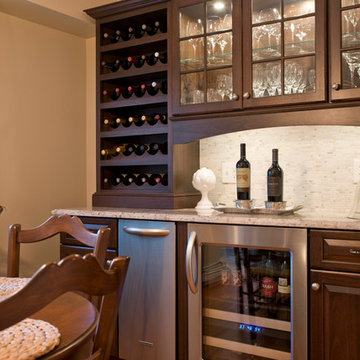
Design ideas for a mid-sized traditional single-wall wet bar in New York with no sink, raised-panel cabinets, dark wood cabinets, granite benchtops, white splashback, mosaic tile splashback, medium hardwood floors and beige floor.
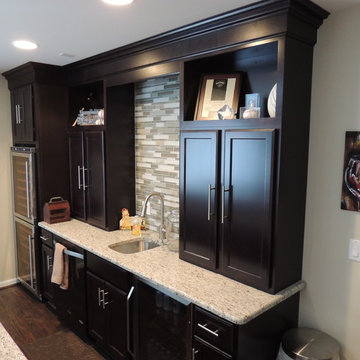
Photo of a mid-sized traditional single-wall home bar in Detroit with shaker cabinets, dark wood cabinets, granite benchtops, beige splashback, glass tile splashback, dark hardwood floors and an undermount sink.
5
