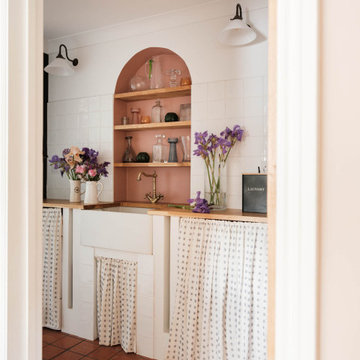Traditional Home Bar Design Ideas
Refine by:
Budget
Sort by:Popular Today
121 - 140 of 19,532 photos
Item 1 of 2
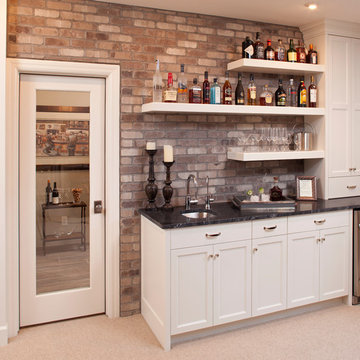
This is an example of a traditional single-wall wet bar in Minneapolis with carpet, an undermount sink, recessed-panel cabinets, white cabinets and beige floor.
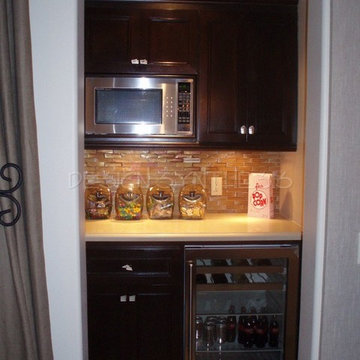
A former broom closet was converted into a snack bar complete with beverage center and microwave. The Walker Zanger glass backsplash adds a little pizazz to the Caesarstone countertop.
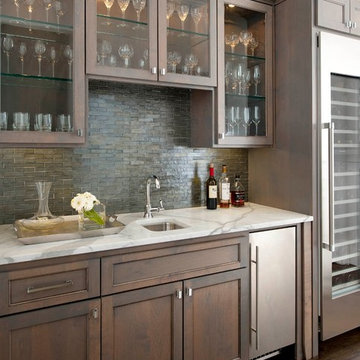
A wet bar pretty enough to be on display. Photography by Danny Piassick. House design by Charles Isreal.
Photo of a traditional single-wall wet bar in Dallas with dark hardwood floors, an undermount sink, recessed-panel cabinets, dark wood cabinets, grey splashback, matchstick tile splashback, brown floor and white benchtop.
Photo of a traditional single-wall wet bar in Dallas with dark hardwood floors, an undermount sink, recessed-panel cabinets, dark wood cabinets, grey splashback, matchstick tile splashback, brown floor and white benchtop.
Find the right local pro for your project
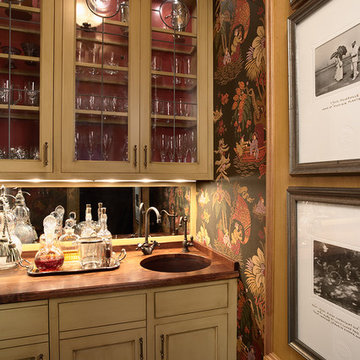
Architect: Cook Architectural Design Studio
General Contractor: Erotas Building Corp
Photo Credit: Susan Gilmore Photography
Large traditional home bar in Minneapolis.
Large traditional home bar in Minneapolis.

The original Family Room was half the size with heavy dark woodwork everywhere. A major refresh was in order to lighten, brighten, and expand. The custom cabinetry drawings for this addition were a beast to finish, but the attention to detail paid off in spades. One of the first decor items we selected was the wallpaper in the Butler’s Pantry. The green in the trees offset the white in a fresh whimsical way while still feeling classic.
Cincinnati area home addition and remodel focusing on the addition of a Butler’s Pantry and the expansion of an existing Family Room. The Interior Design scope included custom cabinetry and custom built-in design and drawings, custom fireplace design and drawings, fireplace marble selection, Butler’s Pantry countertop selection and cut drawings, backsplash tile design, plumbing selections, and hardware and shelving detailed selections. The decor scope included custom window treatments, furniture, rugs, lighting, wallpaper, and accessories.
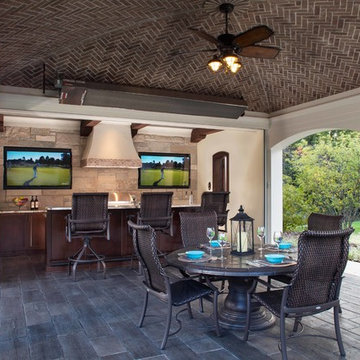
Exterior Covered Pool house bar area. Groin vaulted masonry ceiling. Outdoor TV's on back stone wall of bar area. Outdoor grill and kitchen.
Photo of a large traditional galley seated home bar in Chicago with an undermount sink, recessed-panel cabinets, dark wood cabinets, granite benchtops, stone tile splashback and slate floors.
Photo of a large traditional galley seated home bar in Chicago with an undermount sink, recessed-panel cabinets, dark wood cabinets, granite benchtops, stone tile splashback and slate floors.
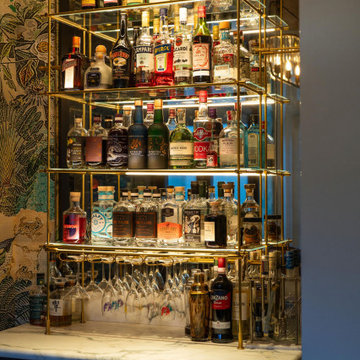
Cocktail bar racking with integrated lighting. Custom 'antiqued' mirror.
This is an example of a traditional home bar in Sydney.
This is an example of a traditional home bar in Sydney.

Design ideas for a traditional galley seated home bar in Los Angeles with open cabinets, blue cabinets, mirror splashback, dark hardwood floors, brown floor and grey benchtop.
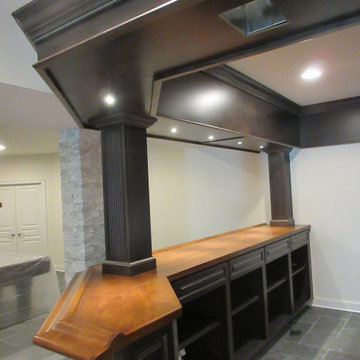
This client had an existing wall of cabinets that he wanted to integrate into a new bar in the basement of his home. However, he did not want to do the same color cabinetry all around the space. So we had all the new cabinetry made in cherry with a Shale Truetone and pewter glaze. Then to make the existing cabinetry tie in, we had the Chicago Bar rail top make and stained to the shade of the existing cabinetry. With all the detail work that Vince from Still Waters did, this came out perfectly!
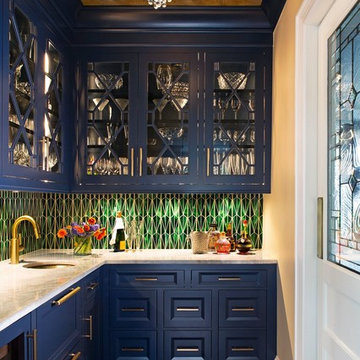
This is an example of a traditional l-shaped home bar in New York with an undermount sink, recessed-panel cabinets, blue cabinets, green splashback, dark hardwood floors, brown floor and white benchtop.
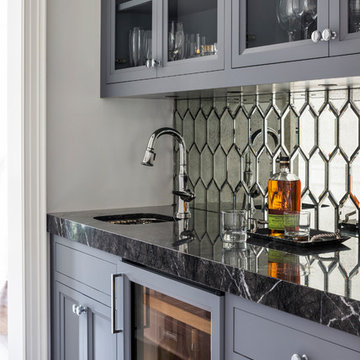
Photo of a traditional single-wall wet bar in New York with an undermount sink, recessed-panel cabinets, grey cabinets, mirror splashback, dark hardwood floors, brown floor and black benchtop.
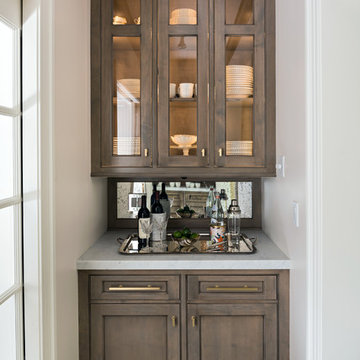
Photo of a small traditional single-wall home bar in Boston with no sink, glass-front cabinets, brown cabinets, mirror splashback and grey benchtop.
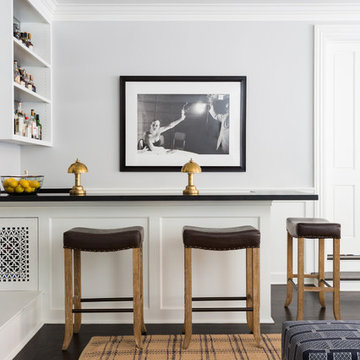
Amy Bartlam
Design ideas for a large traditional l-shaped seated home bar in Los Angeles with an undermount sink, open cabinets, white cabinets, granite benchtops, grey splashback, dark hardwood floors, brown floor and black benchtop.
Design ideas for a large traditional l-shaped seated home bar in Los Angeles with an undermount sink, open cabinets, white cabinets, granite benchtops, grey splashback, dark hardwood floors, brown floor and black benchtop.
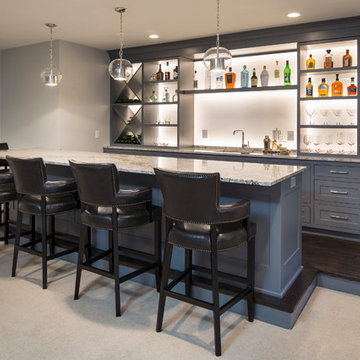
Photo of a traditional seated home bar in Minneapolis with open cabinets and grey cabinets.
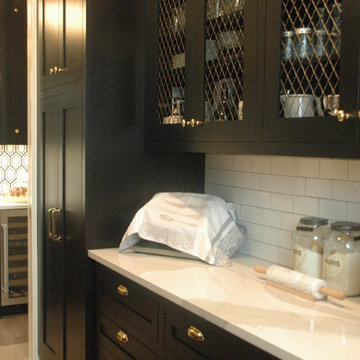
This pantry isn't just a pantry! This pantry is actually a scullery, where auxiliary kitchen duties are more than welcome. This countertop is the perfect baker's corner; complete with plenty of storage and a farmhouse sink.
Meyer Design
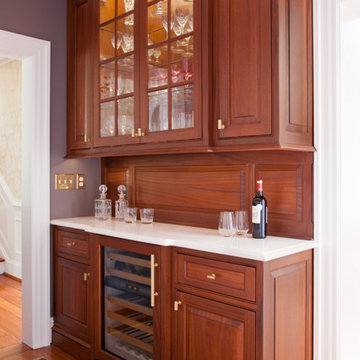
Gordon Gregory
Design ideas for a traditional home bar in Richmond with beaded inset cabinets.
Design ideas for a traditional home bar in Richmond with beaded inset cabinets.
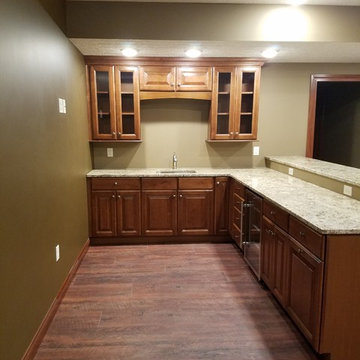
Home Gallery Flooring, Legacy Cabinets and Moduleo Luxury Vinyl and Granite Counter Tops
Mid-sized traditional l-shaped wet bar in Other with an undermount sink, raised-panel cabinets, medium wood cabinets, granite benchtops, medium hardwood floors and brown floor.
Mid-sized traditional l-shaped wet bar in Other with an undermount sink, raised-panel cabinets, medium wood cabinets, granite benchtops, medium hardwood floors and brown floor.
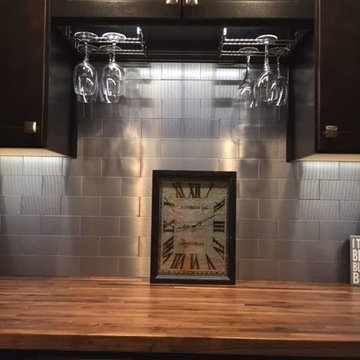
Traditional single-wall wet bar in Boston with shaker cabinets, dark wood cabinets, wood benchtops, grey splashback, subway tile splashback, dark hardwood floors and brown floor.
Traditional Home Bar Design Ideas
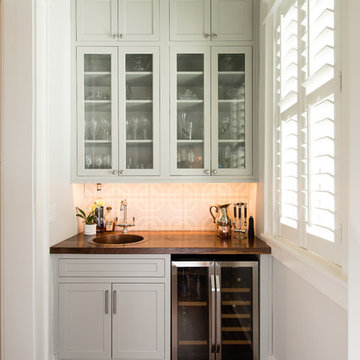
Chris and Cami Photography
This is an example of a traditional single-wall wet bar in Charleston with a drop-in sink, glass-front cabinets, grey cabinets, multi-coloured splashback and dark hardwood floors.
This is an example of a traditional single-wall wet bar in Charleston with a drop-in sink, glass-front cabinets, grey cabinets, multi-coloured splashback and dark hardwood floors.
7
