Traditional Home Bar Design Ideas
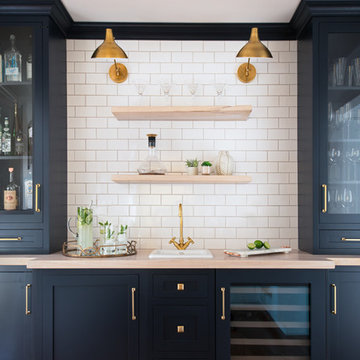
Inspiration for a small traditional single-wall wet bar in New York with a drop-in sink, shaker cabinets, blue cabinets, wood benchtops, white splashback and subway tile splashback.

Glamourous dry bar with tall Lincoln marble backsplash and vintage mirror. Flanked by custom deGournay wall mural.
Photo of a large traditional galley home bar in Minneapolis with shaker cabinets, black cabinets, marble benchtops, white splashback, mirror splashback, marble floors, beige floor and white benchtop.
Photo of a large traditional galley home bar in Minneapolis with shaker cabinets, black cabinets, marble benchtops, white splashback, mirror splashback, marble floors, beige floor and white benchtop.

A former hallway pantry closet was converted into this stylish and useful beverage center. Refrigerated drawers below the espresso machine keep ingredients cool, and a Calacatta quartzite insert repeats the finishes and materials used in the neighboring kitchen.
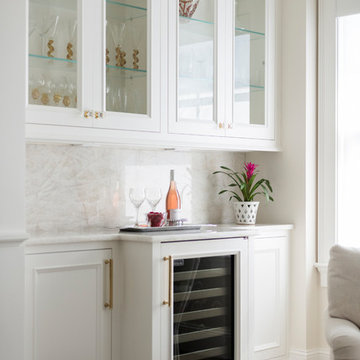
Spacecrafting Photography
This is an example of a traditional single-wall home bar in Minneapolis with no sink, glass-front cabinets, white cabinets, white splashback, white benchtop and marble splashback.
This is an example of a traditional single-wall home bar in Minneapolis with no sink, glass-front cabinets, white cabinets, white splashback, white benchtop and marble splashback.
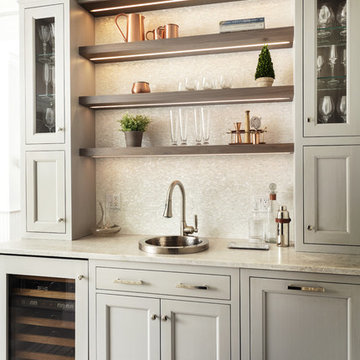
Design ideas for a small traditional single-wall wet bar in New York with recessed-panel cabinets, grey cabinets, quartzite benchtops, white splashback, mosaic tile splashback, porcelain floors, grey floor and a drop-in sink.
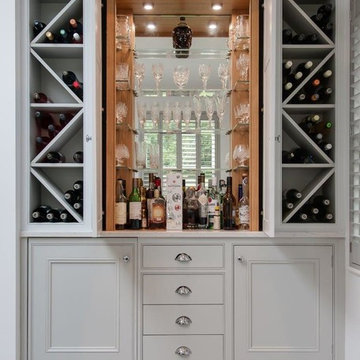
Design ideas for a large traditional single-wall home bar in Hertfordshire with beaded inset cabinets, grey cabinets, quartzite benchtops, grey splashback, ceramic floors, grey floor and mirror splashback.
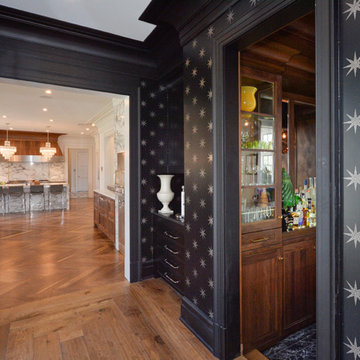
Design ideas for a mid-sized traditional galley wet bar in New York with shaker cabinets, medium wood cabinets, wood benchtops, mirror splashback and medium hardwood floors.
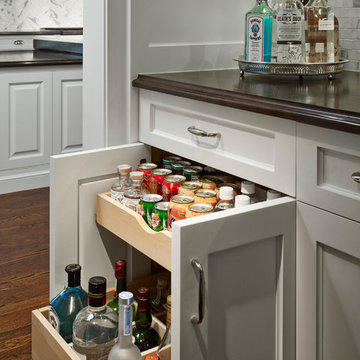
Middlefork was retained to update and revitalize this North Shore home to a family of six.
The primary goal of this project was to update and expand the home's small, eat-in kitchen. The existing space was gutted and a 1,500-square-foot addition was built to house a gourmet kitchen, connected breakfast room, fireside seating, butler's pantry, and a small office.
The family desired nice, timeless spaces that were also durable and family-friendly. As such, great consideration was given to the interior finishes. The 10' kitchen island, for instance, is a solid slab of white velvet quartzite, selected for its ability to withstand mustard, ketchup and finger-paint. There are shorter, walnut extensions off either end of the island that support the children's involvement in meal preparation and crafts. Low-maintenance Atlantic Blue Stone was selected for the perimeter counters.
The scope of this phase grew to include re-trimming the front façade and entry to emphasize the Georgian detailing of the home. In addition, the balance of the first floor was gutted; existing plumbing and electrical systems were updated; all windows were replaced; two powder rooms were updated; a low-voltage distribution system for HDTV and audio was added; and, the interior of the home was re-trimmed. Two new patios were also added, providing outdoor areas for entertaining, dining and cooking.
Tom Harris, Hedrich Blessing
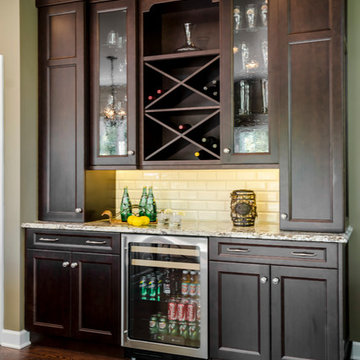
Traditional kitchen design:
Tori Johnson AKBD
at Geneva Cabinet Gallery
RAHOKANSON PHOTOGRAPHY
Mid-sized traditional wet bar in Chicago with granite benchtops, beige splashback, ceramic splashback, dark hardwood floors, no sink, recessed-panel cabinets and dark wood cabinets.
Mid-sized traditional wet bar in Chicago with granite benchtops, beige splashback, ceramic splashback, dark hardwood floors, no sink, recessed-panel cabinets and dark wood cabinets.
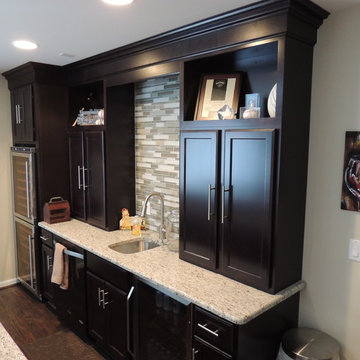
Photo of a mid-sized traditional single-wall home bar in Detroit with shaker cabinets, dark wood cabinets, granite benchtops, beige splashback, glass tile splashback, dark hardwood floors and an undermount sink.
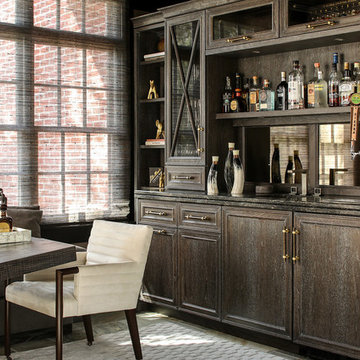
Christian Garibaldi
Photo of a mid-sized traditional single-wall wet bar in New York with dark wood cabinets, marble benchtops, mirror splashback, carpet and grey floor.
Photo of a mid-sized traditional single-wall wet bar in New York with dark wood cabinets, marble benchtops, mirror splashback, carpet and grey floor.
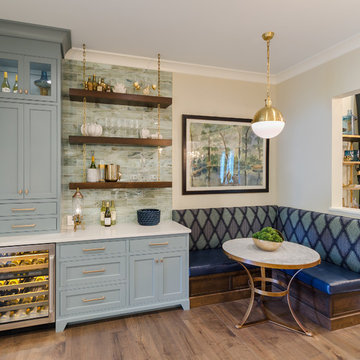
This was a unique nook off of the kitchen where we created a cozy wine bar. I encouraged the builder to extend the dividing wall to create space for this corner banquette for the owners to enjoy a glass of wine or their morning meal.
Photo credit: John Magor Photography
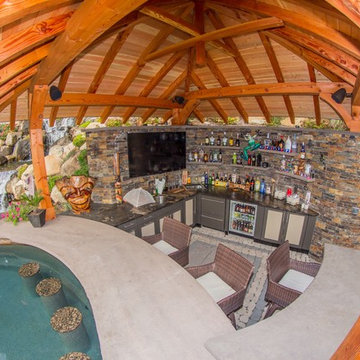
This steeply sloped property was converted into a backyard retreat through the use of natural and man-made stone. The natural gunite swimming pool includes a sundeck and waterfall and is surrounded by a generous paver patio, seat walls and a sunken bar. A Koi pond, bocce court and night-lighting provided add to the interest and enjoyment of this landscape.
This beautiful redesign was also featured in the Interlock Design Magazine. Explained perfectly in ICPI, “Some spa owners might be jealous of the newly revamped backyard of Wayne, NJ family: 5,000 square feet of outdoor living space, complete with an elevated patio area, pool and hot tub lined with natural rock, a waterfall bubbling gently down from a walkway above, and a cozy fire pit tucked off to the side. The era of kiddie pools, Coleman grills and fold-up lawn chairs may be officially over.”
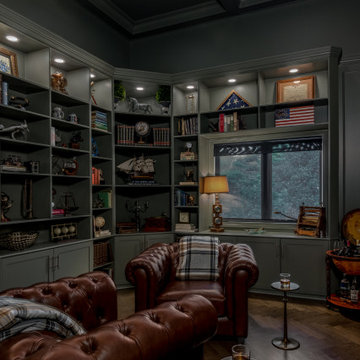
The Ginesi Speakeasy is the ideal at-home entertaining space. A two-story extension right off this home's kitchen creates a warm and inviting space for family gatherings and friendly late nights.
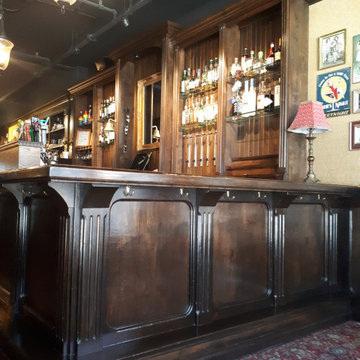
The Roy Public House in Leslieville. Traditional Victorian styled pub. Custom bar, tables banquette seating, cabinetry and drinkrails
This is an example of a large traditional home bar in Toronto.
This is an example of a large traditional home bar in Toronto.
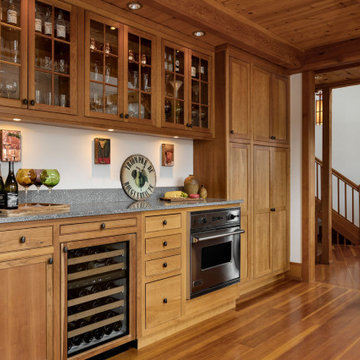
Project designed by Franconia interior designer Randy Trainor. She also serves the New Hampshire Ski Country, Lake Regions and Coast, including Lincoln, North Conway, and Bartlett.
For more about Randy Trainor, click here: https://crtinteriors.com/
To learn more about this project, click here: https://crtinteriors.com/mt-washington-ski-house/
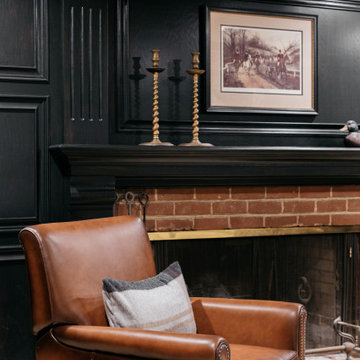
We gave this man cave in San Marino a moody masculine look with plaid fabric walls, ebony-stained woodwork, and brass accents.
---
Project designed by Courtney Thomas Design in La Cañada. Serving Pasadena, Glendale, Monrovia, San Marino, Sierra Madre, South Pasadena, and Altadena.
For more about Courtney Thomas Design, click here: https://www.courtneythomasdesign.com/
To learn more about this project, click here:
https://www.courtneythomasdesign.com/portfolio/basement-bar-san-marino/
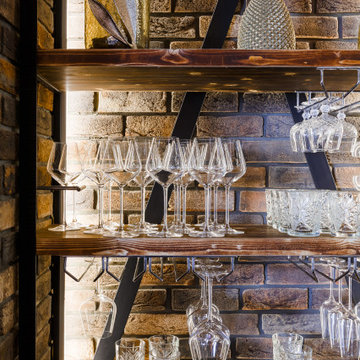
Ресторан итальянской кухни Cheeseria в ТЦ Восточный на 500 кв.м. был спроектирован студией Архиформа. На работу ушло 1,5 года от первых эскизов до полностью реализованного проекта. Нам хотелось создать ощущение уютного семейного ресторана. Обилие зелени, дерева и кирпича создают впечатление будто гость находиться внутри дворика. Этому способствуют колонны-деревья. Мы задекорировали бетонные колонны шпонированными брусками, которые имитируют ствол дерева, и создали пышную крону из искусственной зелени с подвесными светильниками. Центром композиции является винтовая лестница, которую мы оформили черной декоративной штукатуркой. Латунные люстры, ресепшен, ободки "деревьев" и декор помогают объединить все в ресторане в одно целое. Поскольку ресторан Cheeseria - это сыроварня, то на входе расположился холодильник, где выдерживаются сыры. Это не только красивая, но и практичная часть оформления интерьера.
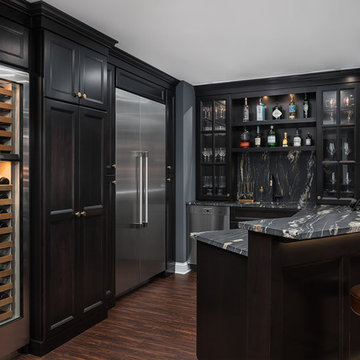
Large traditional u-shaped seated home bar in Chicago with dark hardwood floors, brown floor, glass-front cabinets, black cabinets, black splashback, stone slab splashback, black benchtop, an undermount sink and marble benchtops.
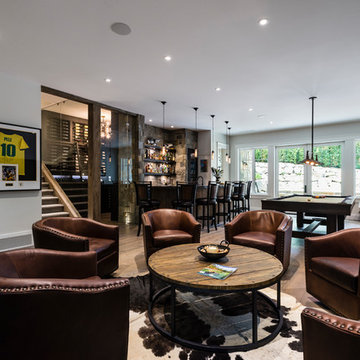
Downstairs the entertainment continues with a wine room, full bar, theatre, and golf simulator. Sound-proofing and Control-4 automation ease comfort and operation, so the media room can be optimized to allow multi-generation entertaining or optimal sports/event venue enjoyment. A bathroom off the social space ensures rambunctious entertainment is contained to the basement… and to top it all off, the room opens onto a landscaped putting green.
photography: Paul Grdina
Traditional Home Bar Design Ideas
1